Maritime Hausbar mit Rückwand aus Spiegelfliesen Ideen und Design
Suche verfeinern:
Budget
Sortieren nach:Heute beliebt
1 – 20 von 51 Fotos
1 von 3

Mittelgroße Maritime Hausbar in U-Form mit Bartresen, Einbauwaschbecken, grauen Schränken, Granit-Arbeitsplatte, Rückwand aus Spiegelfliesen, grauer Arbeitsplatte und Glasfronten in Houston
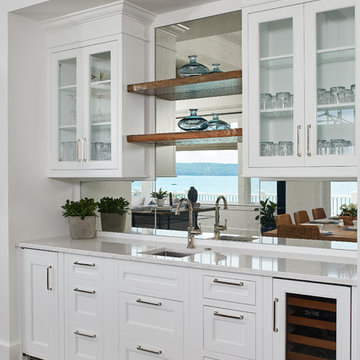
Ashley Avila Photography
Einzeilige, Mittelgroße Maritime Hausbar mit Bartresen, Unterbauwaschbecken, weißen Schränken, Rückwand aus Spiegelfliesen, Kassettenfronten, Quarzwerkstein-Arbeitsplatte, braunem Holzboden und weißer Arbeitsplatte in Grand Rapids
Einzeilige, Mittelgroße Maritime Hausbar mit Bartresen, Unterbauwaschbecken, weißen Schränken, Rückwand aus Spiegelfliesen, Kassettenfronten, Quarzwerkstein-Arbeitsplatte, braunem Holzboden und weißer Arbeitsplatte in Grand Rapids

Einzeilige, Kleine Maritime Hausbar mit weißen Schränken, Rückwand aus Spiegelfliesen, dunklem Holzboden, braunem Boden und weißer Arbeitsplatte in Sonstige
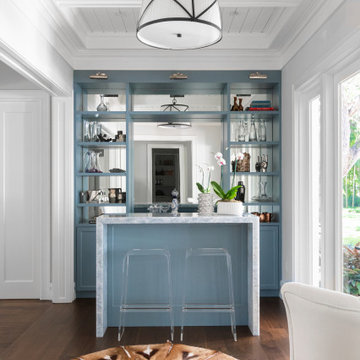
Zweizeilige Maritime Hausbar mit Schrankfronten im Shaker-Stil, blauen Schränken, Rückwand aus Spiegelfliesen, dunklem Holzboden, braunem Boden und weißer Arbeitsplatte in Miami

This jewel bar is tacked into an alcove with very little space.
Wood ceiling details play on the drywall soffit layouts and make the bar look like it simply belongs there.
Various design decisions were made in order to make this little bar feel larger and allow to maximize storage. For example, there is no hanging pendants over the illuminated onyx front and the front of the bar was designed with horizontal slats and uplifting illuminated onyx slabs to keep the area open and airy. Storage is completely maximized in this little space and includes full height refrigerated wine storage with more wine storage directly above inside the cabinet. The mirrored backsplash and upper cabinets are tacked away and provide additional liquor storage beyond, but also reflect the are directly in front to offer illusion of more space. As you turn around the corner, there is a cabinet with a linear sink against the wall which not only has an obvious function, but was selected to double as a built in ice through for cooling your favorite drinks.
And of course, you must have drawer storage at your bar for napkins, bar tool set, and other bar essentials. These drawers are cleverly incorporated into the design of the illuminated onyx cube on the right side of the bar without affecting the look of the illuminated part.
Considering the footprint of about 55 SF, this is the best use of space incorporating everything you would possibly need in a bar… and it looks incredible!
Photography: Craig Denis
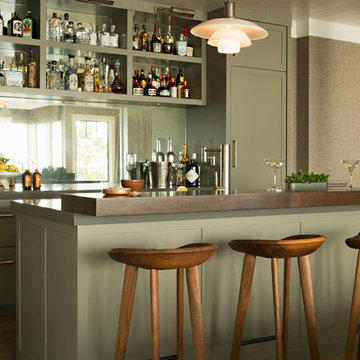
Zweizeilige Maritime Hausbar mit Bartheke, Schrankfronten im Shaker-Stil, grünen Schränken, Arbeitsplatte aus Holz, Rückwand aus Spiegelfliesen, braunem Holzboden, braunem Boden und brauner Arbeitsplatte in Orange County
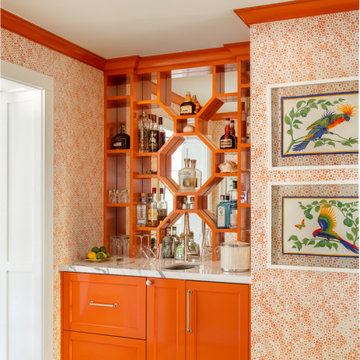
Einzeilige Maritime Hausbar mit Bartresen, Unterbauwaschbecken, orangefarbenen Schränken, Rückwand aus Spiegelfliesen und weißer Arbeitsplatte in Miami
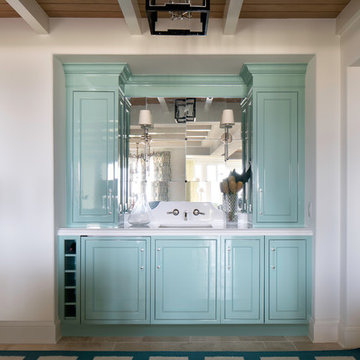
Deborah Scannell - Saint Simons Island, GA
Einzeilige, Kleine Maritime Hausbar mit Bartresen, Einbauwaschbecken, Kassettenfronten, blauen Schränken, Rückwand aus Spiegelfliesen und weißer Arbeitsplatte in Jacksonville
Einzeilige, Kleine Maritime Hausbar mit Bartresen, Einbauwaschbecken, Kassettenfronten, blauen Schränken, Rückwand aus Spiegelfliesen und weißer Arbeitsplatte in Jacksonville
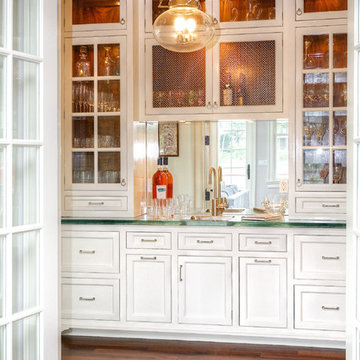
Einzeilige, Mittelgroße Maritime Hausbar mit Bartresen, Einbauwaschbecken, Schrankfronten mit vertiefter Füllung, weißen Schränken, Rückwand aus Spiegelfliesen, dunklem Holzboden, braunem Boden und grüner Arbeitsplatte in New York
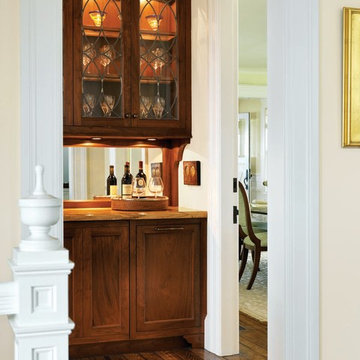
Richard Mandelkorn
Einzeilige, Kleine Maritime Hausbar mit Schrankfronten mit vertiefter Füllung, hellbraunen Holzschränken, Granit-Arbeitsplatte, Rückwand aus Spiegelfliesen und braunem Holzboden in Boston
Einzeilige, Kleine Maritime Hausbar mit Schrankfronten mit vertiefter Füllung, hellbraunen Holzschränken, Granit-Arbeitsplatte, Rückwand aus Spiegelfliesen und braunem Holzboden in Boston
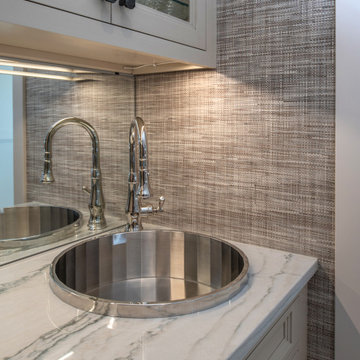
Wet bar area for entertaining off the living room. Clean mirrored backsplash, granite countertops, faceted stainless steel drop-in sink. Glass cabinets show off the collection of glasses.
From the onset of this custom home design on Canandaigua Lake, our clients knew their desire to be integrated with the lake and its views from as many rooms as possible. Their taste in the classic interior finishes of clean and crisp whites compliment the views we framed throughout. What the photos don’t show is the process of planning this home from razing and rebuilding an existing structure to the extensive planning board meetings for the proposed design goals. This neighborhood has strict zoning laws that make designing a clients wishes and dreams a challenge. We worked intimately with the client and town zoning boards to gain necessary approvals for this custom lake home design. As a result we were able to achieve their desired goals for the design of this house and the development of this property.
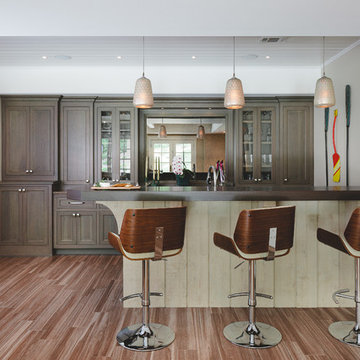
View of the bar focusing on pecan cabinets and bar top, modern stools, and antique mirror.
Gregg Willett Photography
Einzeilige, Große Maritime Hausbar mit Porzellan-Bodenfliesen, Schrankfronten mit vertiefter Füllung, Arbeitsplatte aus Holz, Bartheke, hellbraunen Holzschränken und Rückwand aus Spiegelfliesen in Atlanta
Einzeilige, Große Maritime Hausbar mit Porzellan-Bodenfliesen, Schrankfronten mit vertiefter Füllung, Arbeitsplatte aus Holz, Bartheke, hellbraunen Holzschränken und Rückwand aus Spiegelfliesen in Atlanta

Zweizeilige, Große Maritime Hausbar mit Bartresen, Unterbauwaschbecken, Glasfronten, blauen Schränken, Quarzwerkstein-Arbeitsplatte, Küchenrückwand in Grau, Rückwand aus Spiegelfliesen, Porzellan-Bodenfliesen, braunem Boden und weißer Arbeitsplatte in Dallas

custom curved sofa, custom furniture, custom window treatment, custom-built-in bar & bookcase, custom area rug, custom window treatment, blue, cream, white, black, silver,
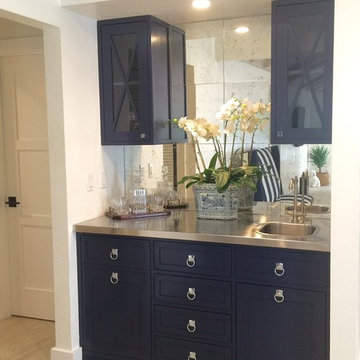
Custom lacquered wet bar with antiqued mirror backsplash and stainless steel counter. Cabinetry built by Rustic Rooster Inc.
Maritime Hausbar mit Bartresen, blauen Schränken, Edelstahl-Arbeitsplatte, Rückwand aus Spiegelfliesen und Keramikboden in Montreal
Maritime Hausbar mit Bartresen, blauen Schränken, Edelstahl-Arbeitsplatte, Rückwand aus Spiegelfliesen und Keramikboden in Montreal
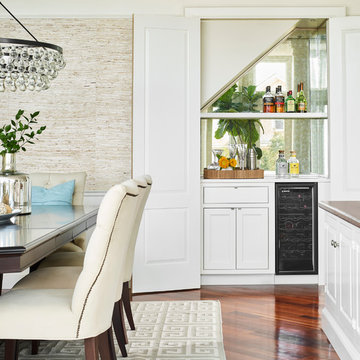
Einzeilige Maritime Hausbar ohne Waschbecken mit weißen Schränken, Schrankfronten im Shaker-Stil, Rückwand aus Spiegelfliesen, braunem Holzboden und weißer Arbeitsplatte in Boston
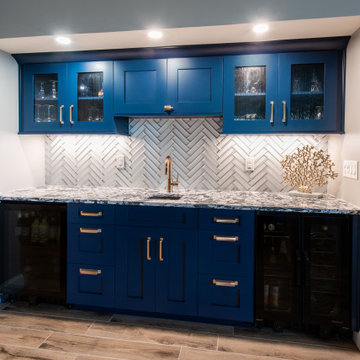
Cabinets: Kemp Cabinetry, Shaker style in a Maple custom color 0846-1690.
Glass Cabinets: Waterglass. Hardware: Top Knobs, Barrington Channing Cup Pulls and Pulls in Honey Bronze.
Backsplash: Soho Studio, Reflection Arctic Glam Superwhite Frosted Glass with Inverted Beveled Mirror in a herringbone pattern.
Grout: Tec, Silverado. Countertops: Cambria quartz in Mayfair with an eased edge.
Sink: Blanco Diamond Metallic Gray Silgranit Undermount Sink.

This cozy lake cottage skillfully incorporates a number of features that would normally be restricted to a larger home design. A glance of the exterior reveals a simple story and a half gable running the length of the home, enveloping the majority of the interior spaces. To the rear, a pair of gables with copper roofing flanks a covered dining area and screened porch. Inside, a linear foyer reveals a generous staircase with cascading landing.
Further back, a centrally placed kitchen is connected to all of the other main level entertaining spaces through expansive cased openings. A private study serves as the perfect buffer between the homes master suite and living room. Despite its small footprint, the master suite manages to incorporate several closets, built-ins, and adjacent master bath complete with a soaker tub flanked by separate enclosures for a shower and water closet.
Upstairs, a generous double vanity bathroom is shared by a bunkroom, exercise space, and private bedroom. The bunkroom is configured to provide sleeping accommodations for up to 4 people. The rear-facing exercise has great views of the lake through a set of windows that overlook the copper roof of the screened porch below.
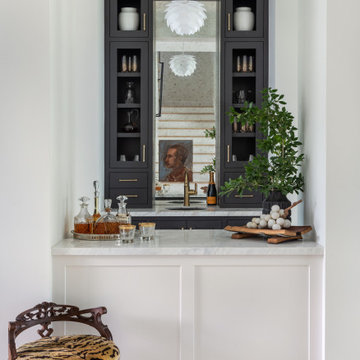
Zweizeilige Maritime Hausbar mit Bartresen, Unterbauwaschbecken, Schrankfronten im Shaker-Stil, grauen Schränken, Rückwand aus Spiegelfliesen, braunem Holzboden, braunem Boden und weißer Arbeitsplatte in Houston
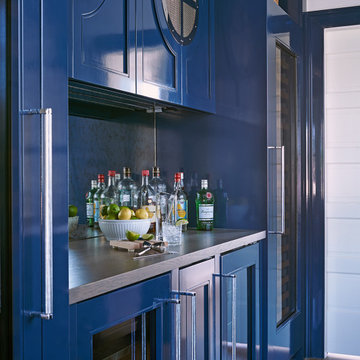
Einzeilige Maritime Hausbar ohne Waschbecken mit blauen Schränken, Rückwand aus Spiegelfliesen, dunklem Holzboden, braunem Boden und grauer Arbeitsplatte in New York
Maritime Hausbar mit Rückwand aus Spiegelfliesen Ideen und Design
1