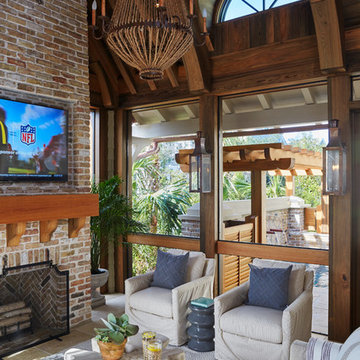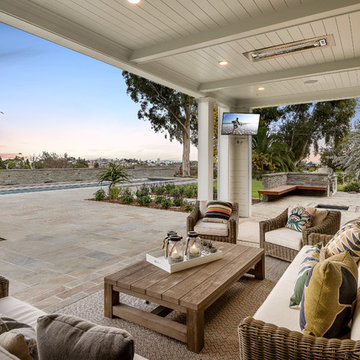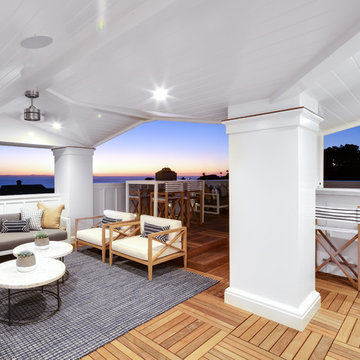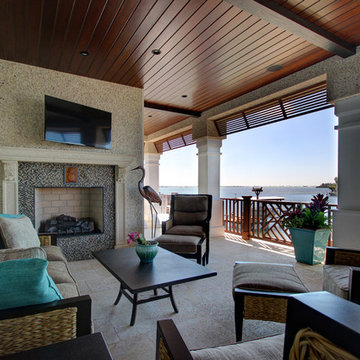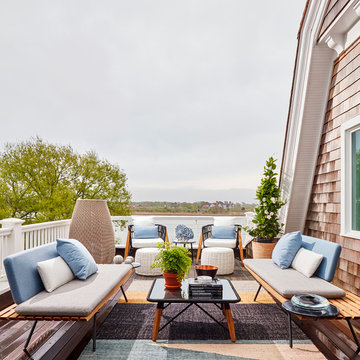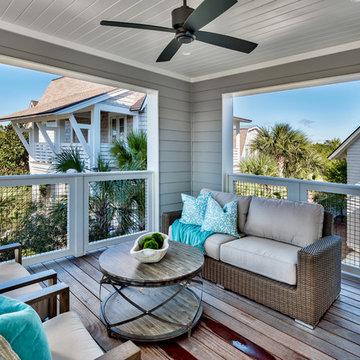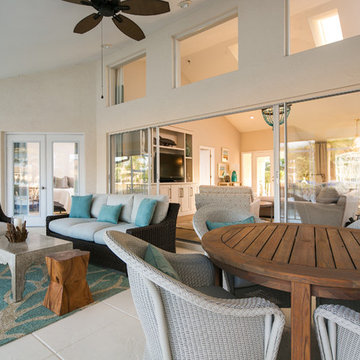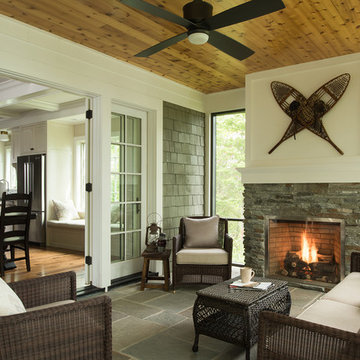Suche verfeinern:
Budget
Sortieren nach:Heute beliebt
1 – 20 von 551 Fotos
1 von 3
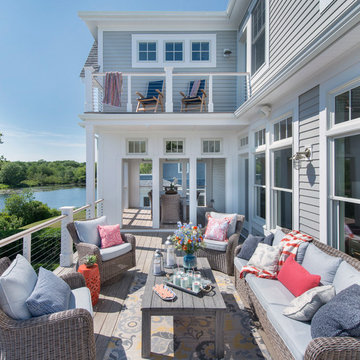
Green Hill Project
Photo Credit : Nat Rea
Mittelgroße, Unbedeckte Maritime Terrasse hinter dem Haus in Providence
Mittelgroße, Unbedeckte Maritime Terrasse hinter dem Haus in Providence

Photography: Jason Stemple
Große, Verglaste, Überdachte Maritime Veranda in Charleston
Große, Verglaste, Überdachte Maritime Veranda in Charleston
Finden Sie den richtigen Experten für Ihr Projekt
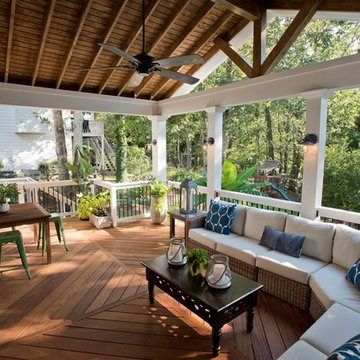
Our client wanted a rustic chic look for their covered porch. We gave the crown molding and trim a more formal look, but kept the floor and roof more rustic.
At Atlanta Porch & Patio we are dedicated to building beautiful custom porches, decks, and outdoor living spaces throughout the metro Atlanta area. Our mission is to turn our clients’ ideas, dreams, and visions into personalized, tangible outcomes. Clients of Atlanta Porch & Patio rest easy knowing each step of their project is performed to the highest standards of honesty, integrity, and dependability. Our team of builders and craftsmen are licensed, insured, and always up to date on trends, products, designs, and building codes. We are constantly educating ourselves in order to provide our clients the best services at the best prices.
We deliver the ultimate professional experience with every step of our projects. After setting up a consultation through our website or by calling the office, we will meet with you in your home to discuss all of your ideas and concerns. After our initial meeting and site consultation, we will compile a detailed design plan and quote complete with renderings and a full listing of the materials to be used. Upon your approval, we will then draw up the necessary paperwork and decide on a project start date. From demo to cleanup, we strive to deliver your ultimate relaxation destination on time and on budget.
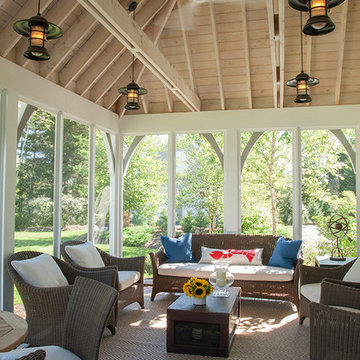
Maritime Veranda mit Dielen und Beleuchtung in Portland Maine
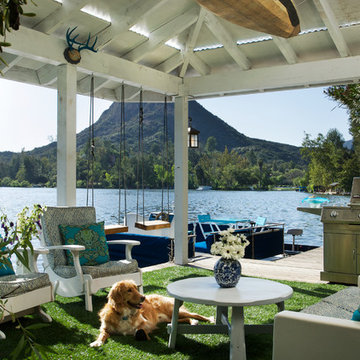
www.mpkelley.com / Michael Kelley Photography, 2012.
Design by Shannon Ggem, ASID, http://www.shannonggem.com/
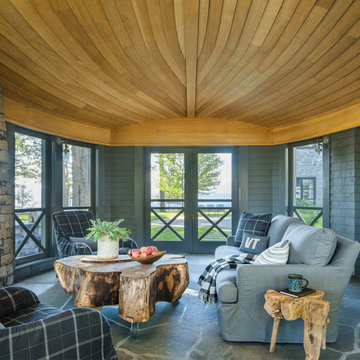
pc: Jim Westphalen Photography
Große, Verglaste Maritime Veranda mit Natursteinplatten in Burlington
Große, Verglaste Maritime Veranda mit Natursteinplatten in Burlington
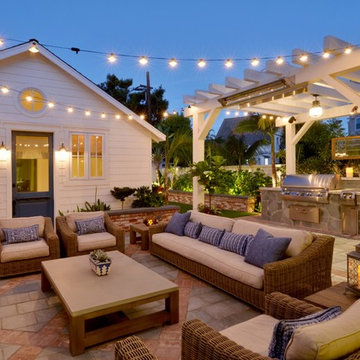
Martin Mann photographer
Kleiner, Gefliester Maritimer Patio hinter dem Haus mit Outdoor-Küche und Gazebo in San Diego
Kleiner, Gefliester Maritimer Patio hinter dem Haus mit Outdoor-Küche und Gazebo in San Diego
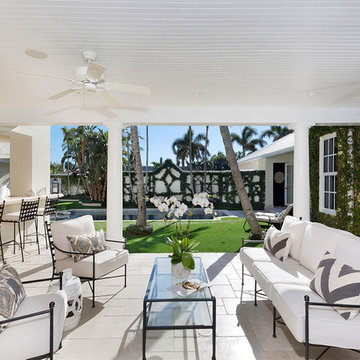
Loggia
Mittelgroßer, Gefliester Maritimer Schwimmteich hinter dem Haus in rechteckiger Form in Sonstige
Mittelgroßer, Gefliester Maritimer Schwimmteich hinter dem Haus in rechteckiger Form in Sonstige
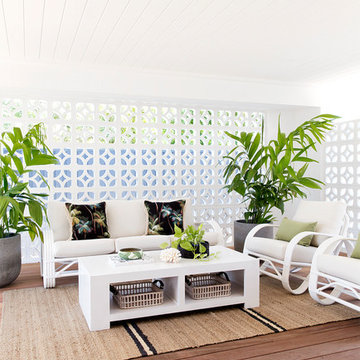
Louise Roche - The Design Villa @villastyling
Überdachte Maritime Terrasse in Brisbane
Überdachte Maritime Terrasse in Brisbane
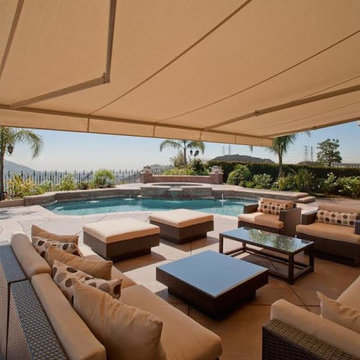
Großer Maritimer Patio hinter dem Haus mit Wasserspiel, Stempelbeton und Gazebo in Los Angeles
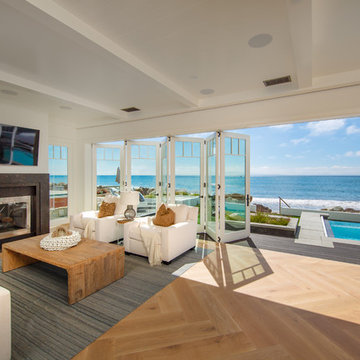
This 8-panel AG Millworks Bi-Fold Door System creates expansive views, air flow, and an abundance of natural light in this newly built Southern California beachfront home.
Maritime Outdoor-Gestaltung Ideen und Design
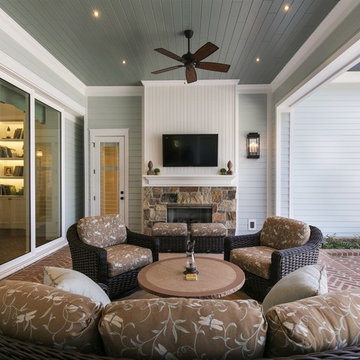
4 beds 5 baths 4,447 sqft
RARE FIND! NEW HIGH-TECH, LAKE FRONT CONSTRUCTION ON HIGHLY DESIRABLE WINDERMERE CHAIN OF LAKES. This unique home site offers the opportunity to enjoy lakefront living on a private cove with the beauty and ambiance of a classic "Old Florida" home. With 150 feet of lake frontage, this is a very private lot with spacious grounds, gorgeous landscaping, and mature oaks. This acre plus parcel offers the beauty of the Butler Chain, no HOA, and turn key convenience. High-tech smart house amenities and the designer furnishings are included. Natural light defines the family area featuring wide plank hickory hardwood flooring, gas fireplace, tongue and groove ceilings, and a rear wall of disappearing glass opening to the covered lanai. The gourmet kitchen features a Wolf cooktop, Sub-Zero refrigerator, and Bosch dishwasher, exotic granite counter tops, a walk in pantry, and custom built cabinetry. The office features wood beamed ceilings. With an emphasis on Florida living the large covered lanai with summer kitchen, complete with Viking grill, fridge, and stone gas fireplace, overlook the sparkling salt system pool and cascading spa with sparkling lake views and dock with lift. The private master suite and luxurious master bath include granite vanities, a vessel tub, and walk in shower. Energy saving and organic with 6-zone HVAC system and Nest thermostats, low E double paned windows, tankless hot water heaters, spray foam insulation, whole house generator, and security with cameras. Property can be gated.
1






