Maritime Reihenhäuser Ideen und Design
Suche verfeinern:
Budget
Sortieren nach:Heute beliebt
61 – 80 von 117 Fotos
1 von 3
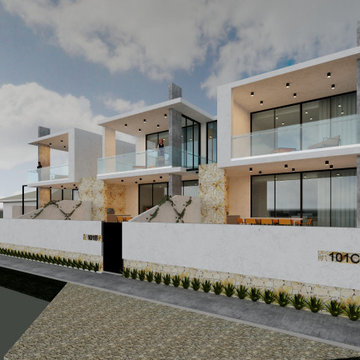
This project consists of three architecturally designed dwellings across two sites. Each custom dwelling has a similar form and material palette, but also a uniqueness driven by individual owner needs. We took into consideration each dwelling’s orientation and outlook to the beach, with wall to wall glass. Maximising northern light to each residence is achieved through internal courtyards and voids. The material palette consists of precast concrete, in situ concrete, glass and steel. This was chosen for longevity and low maintenance so the properties will stand the test of time in the sea conditions.
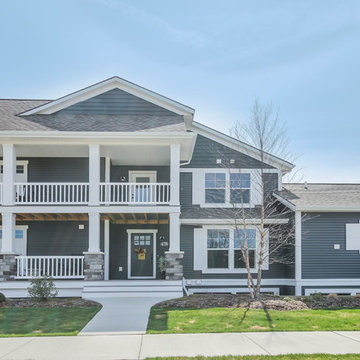
Our beautiful Town homes at Macatawa Legends.
Photos by Next Door Photography
Maritimes Reihenhaus in Grand Rapids
Maritimes Reihenhaus in Grand Rapids
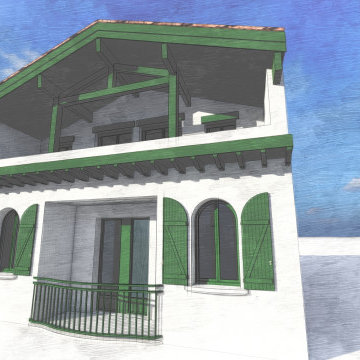
Rénovation et Surélévation d'une maison en centre ville de Saint-Jean-de-Luz en ossature bois.
Dreistöckiges Maritimes Reihenhaus mit Satteldach, Ziegeldach und rotem Dach in Bordeaux
Dreistöckiges Maritimes Reihenhaus mit Satteldach, Ziegeldach und rotem Dach in Bordeaux
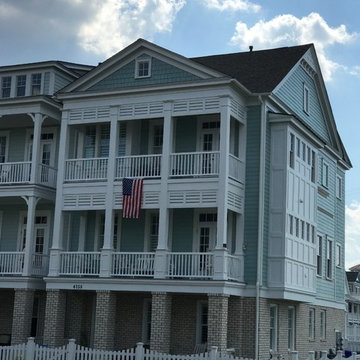
Mittelgroßes, Dreistöckiges Maritimes Reihenhaus mit Faserzement-Fassade, blauer Fassadenfarbe, Satteldach und Schindeldach in Sonstige
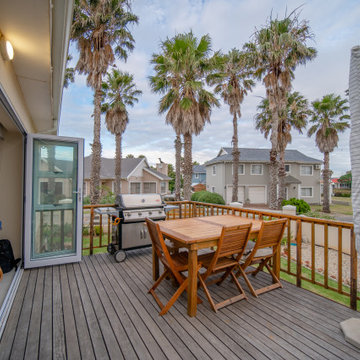
Nestled in the canals of the Marina Martinique this renovation project aims to maximise the inside-outside coastal lifestyle of its beautiful environment. The client wished to create as much of an open living experience as possible and desired to have as much natural material as possible. As such wood and its rich tones have been used throughout the home and its furnishings. The renovation focused on the lounge and patio area and removing doors, walls and windows to create a new, fresh, contemporary beach house setting. A final fusion between rustic and contemporary design.
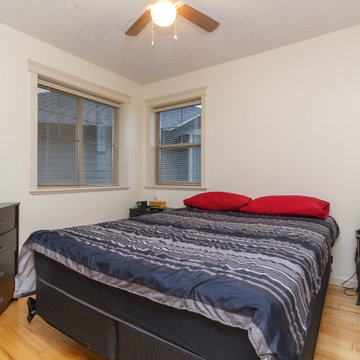
Fabulous modern 3 /4 bedroom, 3 bathroom CORNER unit townhome features top of the line finishing’s throughout. With beautiful open concept kitchen, 2011 customized solid wood shaker-style kitchen cabinets with specialized hardware. The large kitchen has a custom island with butcher block top, granite countertops & highlighted by a beautiful tile backsplash with terrific stainless steel Kenmore Elite appliances, making this an ideal area for hosting. The large plan allows eating area around the island plus 2 areas for separate dining on the main floor which the owner has replaced with natural wood floors. The upper level also with wood flooring has 3 spacious bedrooms & 2 full baths & downstairs has a media room or 4th bedroom. Privacy like this is hard to come by with a BIG fenced yard & wrap around low maintenance garden space off the patio. Ample storage with custom-built mezzanine & extra fridge in the garage. This popular well-run complex offers 6 visitor parking spots & is located in the desirable & growing community of Westshore. Do not miss out on this opportunity! | Karen Love (250)-727-5868 | RE/MAX Island Properties & www.KarenLove.com |
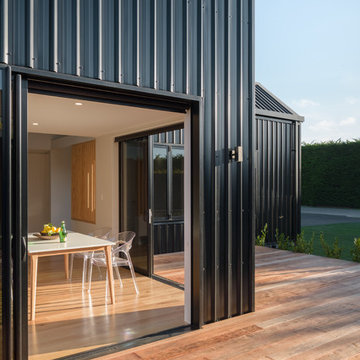
View of the dining area through to the timber screens that frame the staircase
Kleines, Zweistöckiges Maritimes Haus mit schwarzer Fassadenfarbe, Satteldach und Blechdach in Christchurch
Kleines, Zweistöckiges Maritimes Haus mit schwarzer Fassadenfarbe, Satteldach und Blechdach in Christchurch
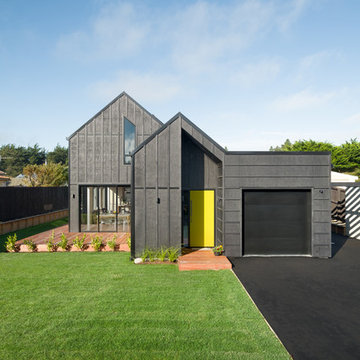
View from the street.
Kleines, Zweistöckiges Maritimes Haus mit schwarzer Fassadenfarbe, Satteldach und Blechdach in Christchurch
Kleines, Zweistöckiges Maritimes Haus mit schwarzer Fassadenfarbe, Satteldach und Blechdach in Christchurch
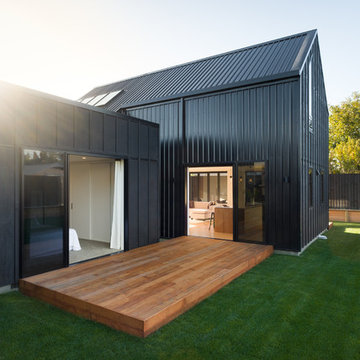
View of the morning deck area outside the master bedroom and kitchen
Kleines, Zweistöckiges Maritimes Haus mit schwarzer Fassadenfarbe, Satteldach und Blechdach in Christchurch
Kleines, Zweistöckiges Maritimes Haus mit schwarzer Fassadenfarbe, Satteldach und Blechdach in Christchurch
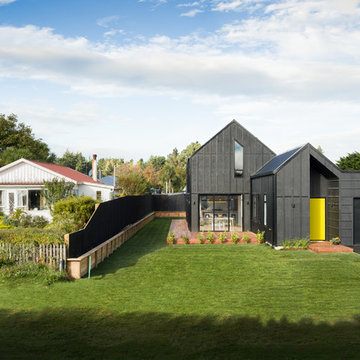
View from the street.
Kleines, Zweistöckiges Maritimes Haus mit schwarzer Fassadenfarbe, Satteldach und Blechdach in Christchurch
Kleines, Zweistöckiges Maritimes Haus mit schwarzer Fassadenfarbe, Satteldach und Blechdach in Christchurch
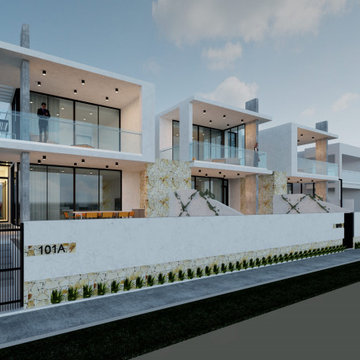
This project consists of three architecturally designed dwellings across two sites. Each custom dwelling has a similar form and material palette, but also a uniqueness driven by individual owner needs. We took into consideration each dwelling’s orientation and outlook to the beach, with wall to wall glass. Maximising northern light to each residence is achieved through internal courtyards and voids. The material palette consists of precast concrete, in situ concrete, glass and steel. This was chosen for longevity and low maintenance so the properties will stand the test of time in the sea conditions.
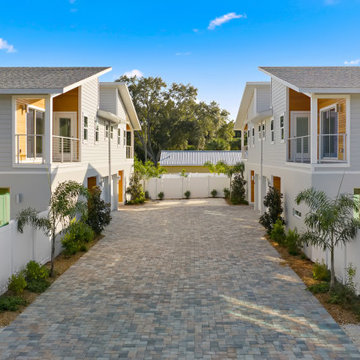
4 Luxury Modern Townhomes built for a real estate investor.
Mittelgroßes, Zweistöckiges Maritimes Reihenhaus mit Mix-Fassade, grauer Fassadenfarbe, Satteldach und Schindeldach in Tampa
Mittelgroßes, Zweistöckiges Maritimes Reihenhaus mit Mix-Fassade, grauer Fassadenfarbe, Satteldach und Schindeldach in Tampa
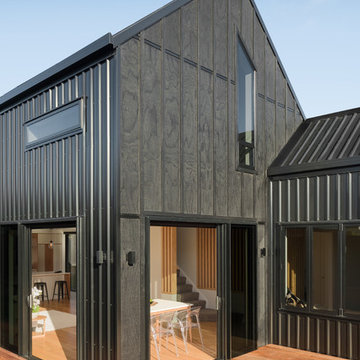
View of the evening deck area
Kleines, Zweistöckiges Maritimes Haus mit schwarzer Fassadenfarbe, Satteldach und Blechdach in Christchurch
Kleines, Zweistöckiges Maritimes Haus mit schwarzer Fassadenfarbe, Satteldach und Blechdach in Christchurch
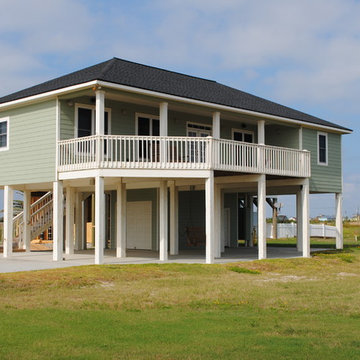
Mittelgroßes, Zweistöckiges Maritimes Haus mit grüner Fassadenfarbe, Satteldach und Schindeldach in Houston
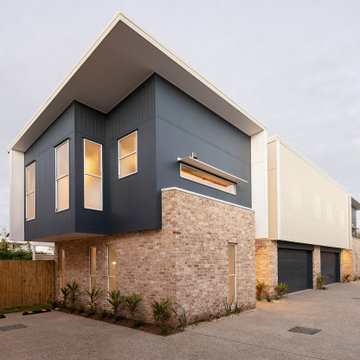
Großes, Zweistöckiges Maritimes Reihenhaus mit Backsteinfassade, beiger Fassadenfarbe, Flachdach und Blechdach in Brisbane
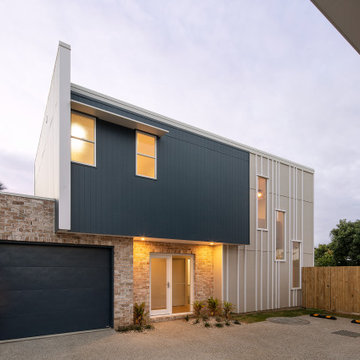
Großes, Zweistöckiges Maritimes Reihenhaus mit Faserzement-Fassade, blauer Fassadenfarbe, Flachdach und Blechdach in Brisbane
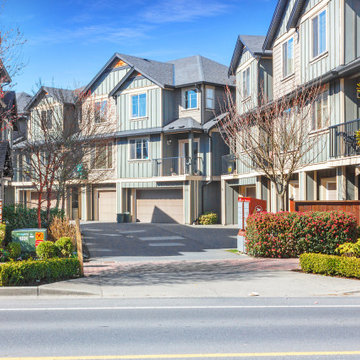
Fabulous modern 3 /4 bedroom, 3 bathroom CORNER unit townhome features top of the line finishing’s throughout. With beautiful open concept kitchen, 2011 customized solid wood shaker-style kitchen cabinets with specialized hardware. The large kitchen has a custom island with butcher block top, granite countertops & highlighted by a beautiful tile backsplash with terrific stainless steel Kenmore Elite appliances, making this an ideal area for hosting. The large plan allows eating area around the island plus 2 areas for separate dining on the main floor which the owner has replaced with natural wood floors. The upper level also with wood flooring has 3 spacious bedrooms & 2 full baths & downstairs has a media room or 4th bedroom. Privacy like this is hard to come by with a BIG fenced yard & wrap around low maintenance garden space off the patio. Ample storage with custom-built mezzanine & extra fridge in the garage. This popular well-run complex offers 6 visitor parking spots & is located in the desirable & growing community of Westshore. Do not miss out on this opportunity! | Karen Love (250)-727-5868 | RE/MAX Island Properties & www.KarenLove.com |
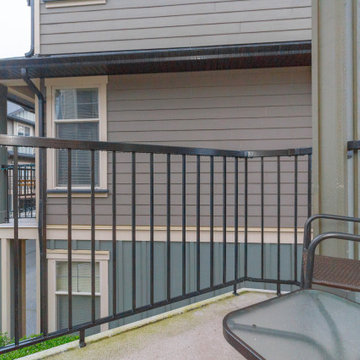
Fabulous modern 3 /4 bedroom, 3 bathroom CORNER unit townhome features top of the line finishing’s throughout. With beautiful open concept kitchen, 2011 customized solid wood shaker-style kitchen cabinets with specialized hardware. The large kitchen has a custom island with butcher block top, granite countertops & highlighted by a beautiful tile backsplash with terrific stainless steel Kenmore Elite appliances, making this an ideal area for hosting. The large plan allows eating area around the island plus 2 areas for separate dining on the main floor which the owner has replaced with natural wood floors. The upper level also with wood flooring has 3 spacious bedrooms & 2 full baths & downstairs has a media room or 4th bedroom. Privacy like this is hard to come by with a BIG fenced yard & wrap around low maintenance garden space off the patio. Ample storage with custom-built mezzanine & extra fridge in the garage. This popular well-run complex offers 6 visitor parking spots & is located in the desirable & growing community of Westshore. Do not miss out on this opportunity! | Karen Love (250)-727-5868 | RE/MAX Island Properties & www.KarenLove.com |
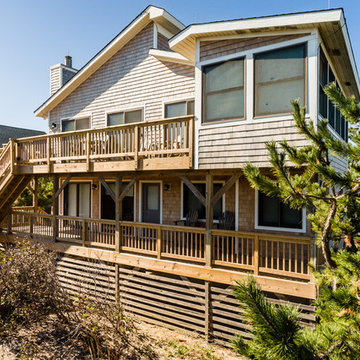
Großes, Dreistöckiges Maritimes Haus mit brauner Fassadenfarbe, Halbwalmdach und Schindeldach in Sonstige
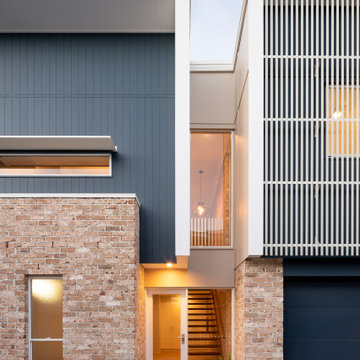
Großes, Zweistöckiges Maritimes Reihenhaus mit Metallfassade, blauer Fassadenfarbe, Flachdach und Blechdach in Brisbane
Maritime Reihenhäuser Ideen und Design
4