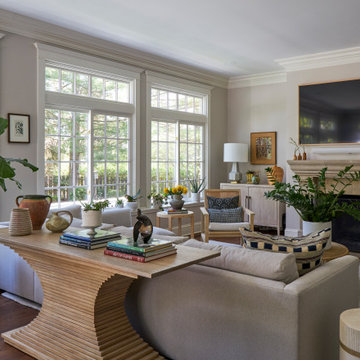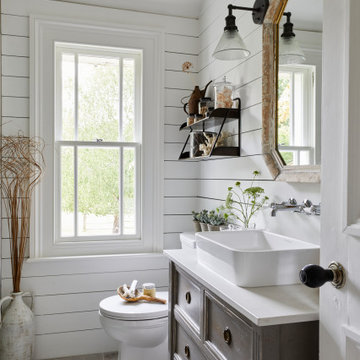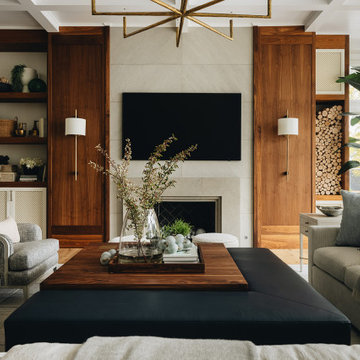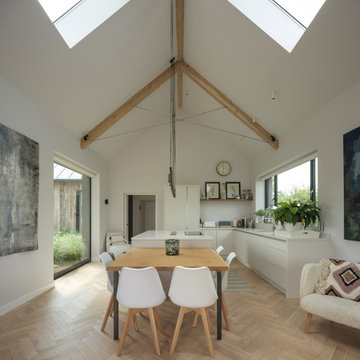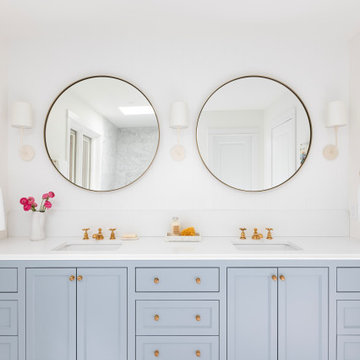Maritime Wohnideen

This one-room sunroom addition is connected to both an existing wood deck, as well as the dining room inside. As part of the project, the homeowners replaced the deck flooring material with composite decking, which gave us the opportunity to run that material into the addition as well, giving the room a seamless indoor / outdoor transition. We also designed the space to be surrounded with windows on three sides, as well as glass doors and skylights, flooding the interior with natural light and giving the homeowners the visual connection to the outside which they so desired. The addition, 12'-0" wide x 21'-6" long, has enabled the family to enjoy the outdoors both in the early spring, as well as into the fall, and has become a wonderful gathering space for the family and their guests.

Ryan Garvin
Offene, Mittelgroße Maritime Küche in U-Form mit Landhausspüle, Schrankfronten im Shaker-Stil, weißen Schränken, Quarzwerkstein-Arbeitsplatte, Küchenrückwand in Blau, Rückwand aus Keramikfliesen, Küchengeräten aus Edelstahl, Kücheninsel und dunklem Holzboden in Orange County
Offene, Mittelgroße Maritime Küche in U-Form mit Landhausspüle, Schrankfronten im Shaker-Stil, weißen Schränken, Quarzwerkstein-Arbeitsplatte, Küchenrückwand in Blau, Rückwand aus Keramikfliesen, Küchengeräten aus Edelstahl, Kücheninsel und dunklem Holzboden in Orange County

Edmund Studios Photography.
A pass-through window makes serving from the kitchen to the deck easy.
Überdachte Maritime Terrasse mit Outdoor-Küche in Milwaukee
Überdachte Maritime Terrasse mit Outdoor-Küche in Milwaukee
Finden Sie den richtigen Experten für Ihr Projekt

Chris Giles
Mittelgroße Maritime Gästetoilette mit Beton-Waschbecken/Waschtisch, Kalkstein, Aufsatzwaschbecken, braunen Fliesen und blauer Wandfarbe in Chicago
Mittelgroße Maritime Gästetoilette mit Beton-Waschbecken/Waschtisch, Kalkstein, Aufsatzwaschbecken, braunen Fliesen und blauer Wandfarbe in Chicago

Nothing evokes the spirit of the ocean more than unobstructed cliff side views of the Pacific and nautical décor. This custom home was built to entertain guests who can’t help but enjoy the pleasures of sunny days and the warmth and light of the unique fire wall into the night.
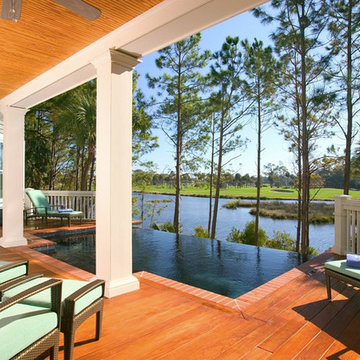
Mittelgroßer Maritimer Infinity-Pool hinter dem Haus in rechteckiger Form mit Dielen in Charleston
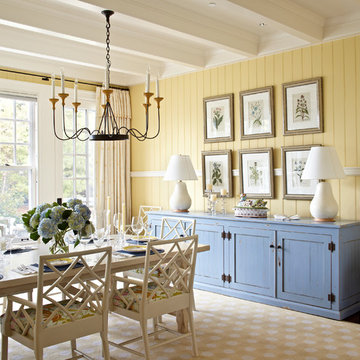
Photography by: Werner Straube
Maritimes Esszimmer mit gelber Wandfarbe, dunklem Holzboden und beigem Boden in Chicago
Maritimes Esszimmer mit gelber Wandfarbe, dunklem Holzboden und beigem Boden in Chicago

Photo: Dana Nichols © 2012 Houzz
Maritimes Wohnzimmer mit Kaminumrandung aus Stein und TV-Wand in Orange County
Maritimes Wohnzimmer mit Kaminumrandung aus Stein und TV-Wand in Orange County

Before Siemasko + Verbridge got their hands on this house, it was a convoluted maze of small rooms and skinny hallways. The renovation made sense of the layout, and took full advantage of the captivating ocean views. The result is a harmonious blend of contemporary style with classic and sophisticated elements. The “empty nest” home is transformed into a welcoming sanctuary for the extended family of kids and grandkids.
Photo Credit: Josh Kuchinsky
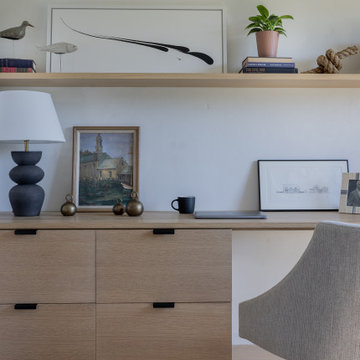
Interior Design: Liz Stiving-Nicholas Architecture: Estes Twombly Titrington Photographer: Michael J. Lee
Maritimes Arbeitszimmer in Boston
Maritimes Arbeitszimmer in Boston

Situated along the coastal foreshore of Inverloch surf beach, this 7.4 star energy efficient home represents a lifestyle change for our clients. ‘’The Nest’’, derived from its nestled-among-the-trees feel, is a peaceful dwelling integrated into the beautiful surrounding landscape.
Inspired by the quintessential Australian landscape, we used rustic tones of natural wood, grey brickwork and deep eucalyptus in the external palette to create a symbiotic relationship between the built form and nature.
The Nest is a home designed to be multi purpose and to facilitate the expansion and contraction of a family household. It integrates users with the external environment both visually and physically, to create a space fully embracive of nature.

https://www.lowellcustomhomes.com
Photo by www.aimeemazzenga.com
Interior Design by www.northshorenest.com
Relaxed luxury on the shore of beautiful Geneva Lake in Wisconsin.
Maritime Wohnideen
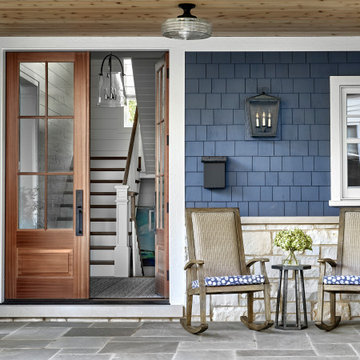
Single family home with a coastal and farmhouse aesthetic.
Mittelgroße Maritime Veranda in Chicago
Mittelgroße Maritime Veranda in Chicago
8

