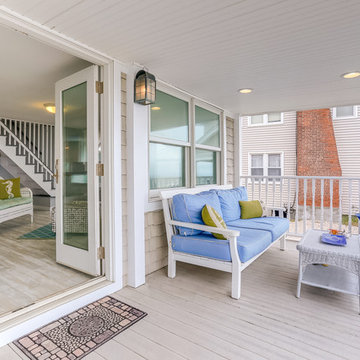Maritime Wohnideen
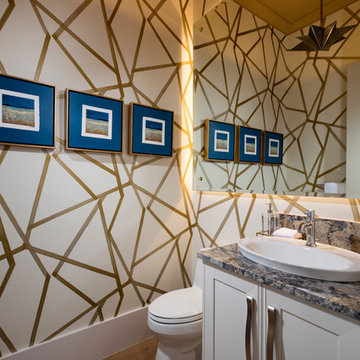
Maritime Gästetoilette mit Schrankfronten mit vertiefter Füllung, weißen Schränken, bunten Wänden, braunem Holzboden, Aufsatzwaschbecken und bunter Waschtischplatte in Miami
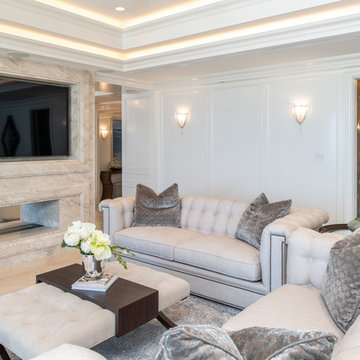
Julio Aguilar Photography
Maritimes Wohnzimmer mit weißer Wandfarbe, Tunnelkamin, Kaminumrandung aus Stein, Multimediawand und beigem Boden in Tampa
Maritimes Wohnzimmer mit weißer Wandfarbe, Tunnelkamin, Kaminumrandung aus Stein, Multimediawand und beigem Boden in Tampa
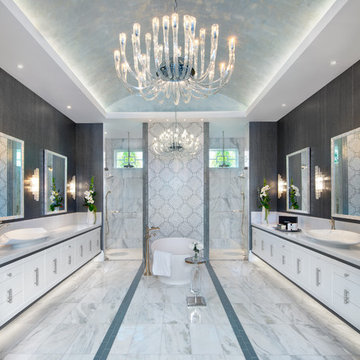
Maritimes Badezimmer En Suite mit weißen Schränken, freistehender Badewanne, Doppeldusche, farbigen Fliesen, grauer Wandfarbe, Aufsatzwaschbecken, buntem Boden, Falttür-Duschabtrennung und grauer Waschtischplatte in Miami
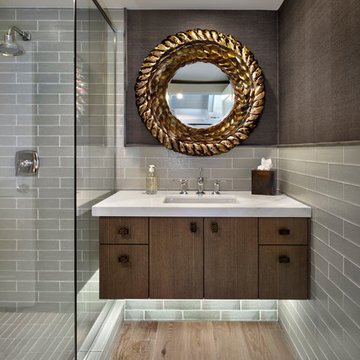
Maritimes Duschbad mit flächenbündigen Schrankfronten, dunklen Holzschränken, Eckdusche, grauen Fliesen, Metrofliesen, brauner Wandfarbe, hellem Holzboden, Unterbauwaschbecken, Falttür-Duschabtrennung und weißer Waschtischplatte in Miami

Landmark Photography
Zweizeilige Maritime Küche mit Vorratsschrank, Unterbauwaschbecken, Schrankfronten im Shaker-Stil, schwarzen Schränken, braunem Holzboden und weißer Arbeitsplatte in Minneapolis
Zweizeilige Maritime Küche mit Vorratsschrank, Unterbauwaschbecken, Schrankfronten im Shaker-Stil, schwarzen Schränken, braunem Holzboden und weißer Arbeitsplatte in Minneapolis
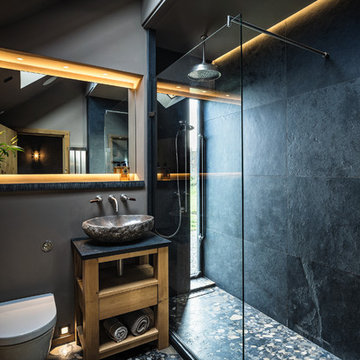
craig magee
Maritimes Duschbad mit offenen Schränken, hellen Holzschränken, Duschnische, Wandtoilette, schwarzen Fliesen, schwarzer Wandfarbe, Aufsatzwaschbecken und offener Dusche in Cheshire
Maritimes Duschbad mit offenen Schränken, hellen Holzschränken, Duschnische, Wandtoilette, schwarzen Fliesen, schwarzer Wandfarbe, Aufsatzwaschbecken und offener Dusche in Cheshire
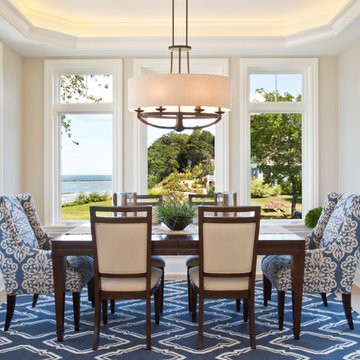
Lakefront living is not often luxurious and conscious of size. The “Emmett” design achieves both of these goals in style. Despite being ideal for a narrow waterfront lot, this home leaves nothing wanting, offering homeowners three full floors of modern living. Dining, kitchen, and living areas flank the outdoor patio space, while three bedrooms plus a master suite are located on the upper level. The lower level provides additional gathering space and a bunk room, as well as a “beach bath” with walkout access to the lake.
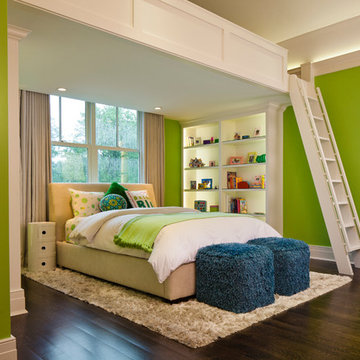
Chris Giles
Großes Maritimes Schlafzimmer im Dachboden mit grüner Wandfarbe und braunem Holzboden in Chicago
Großes Maritimes Schlafzimmer im Dachboden mit grüner Wandfarbe und braunem Holzboden in Chicago
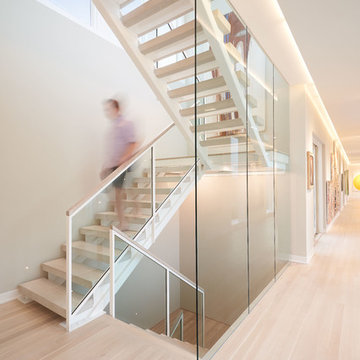
Michael Blevins
Schwebende Maritime Treppe mit offenen Setzstufen in Wilmington
Schwebende Maritime Treppe mit offenen Setzstufen in Wilmington
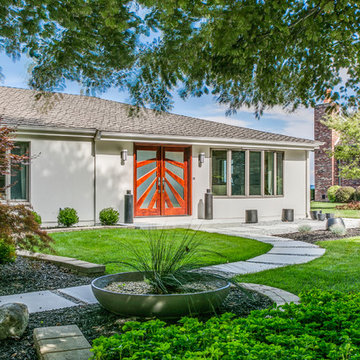
Robert Lee Hall
Einstöckiges Maritimes Haus mit beiger Fassadenfarbe und Walmdach in Detroit
Einstöckiges Maritimes Haus mit beiger Fassadenfarbe und Walmdach in Detroit
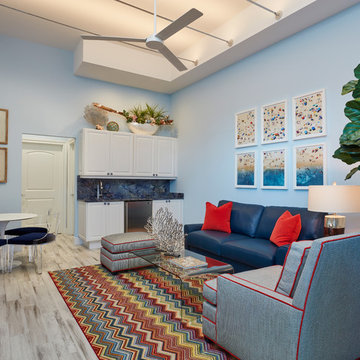
Robert Brantley Photography
Abgetrenntes Maritimes Wohnzimmer ohne Kamin mit Hausbar, blauer Wandfarbe und beigem Boden in Miami
Abgetrenntes Maritimes Wohnzimmer ohne Kamin mit Hausbar, blauer Wandfarbe und beigem Boden in Miami
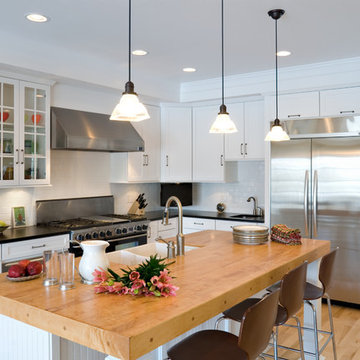
Maritime Küche in L-Form mit Landhausspüle, Glasfronten, weißen Schränken, Granit-Arbeitsplatte, Küchenrückwand in Weiß, Rückwand aus Porzellanfliesen und Küchengeräten aus Edelstahl in Sonstige
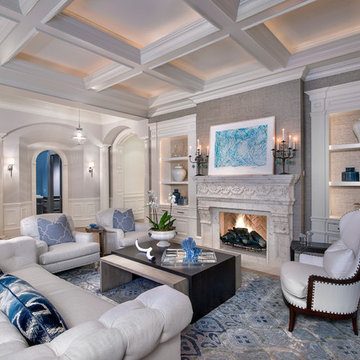
Repräsentatives Maritimes Wohnzimmer mit grauer Wandfarbe, hellem Holzboden und Kamin in Cleveland

This jewel bar is tacked into an alcove with very little space.
Wood ceiling details play on the drywall soffit layouts and make the bar look like it simply belongs there.
Various design decisions were made in order to make this little bar feel larger and allow to maximize storage. For example, there is no hanging pendants over the illuminated onyx front and the front of the bar was designed with horizontal slats and uplifting illuminated onyx slabs to keep the area open and airy. Storage is completely maximized in this little space and includes full height refrigerated wine storage with more wine storage directly above inside the cabinet. The mirrored backsplash and upper cabinets are tacked away and provide additional liquor storage beyond, but also reflect the are directly in front to offer illusion of more space. As you turn around the corner, there is a cabinet with a linear sink against the wall which not only has an obvious function, but was selected to double as a built in ice through for cooling your favorite drinks.
And of course, you must have drawer storage at your bar for napkins, bar tool set, and other bar essentials. These drawers are cleverly incorporated into the design of the illuminated onyx cube on the right side of the bar without affecting the look of the illuminated part.
Considering the footprint of about 55 SF, this is the best use of space incorporating everything you would possibly need in a bar… and it looks incredible!
Photography: Craig Denis
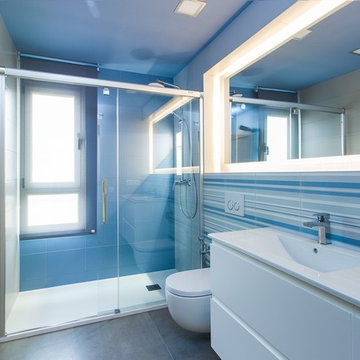
Mittelgroßes Maritimes Badezimmer En Suite mit flächenbündigen Schrankfronten, weißen Schränken, Duschnische, Wandtoilette, bunten Wänden, Keramikboden, integriertem Waschbecken, farbigen Fliesen und Keramikfliesen in Barcelona
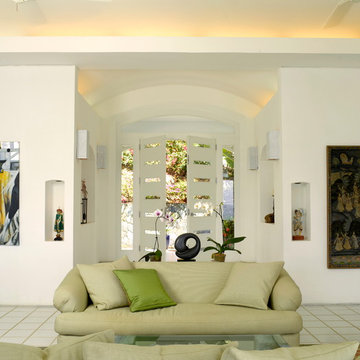
Living Room
- Photo: Springline Architects, LLC
Maritimes Wohnzimmer mit weißer Wandfarbe und Keramikboden in Sonstige
Maritimes Wohnzimmer mit weißer Wandfarbe und Keramikboden in Sonstige
![Bartan Project [Minnesota Private Residence]](https://st.hzcdn.com/fimgs/pictures/bedrooms/bartan-project-minnesota-private-residence-lappin-lighting-img~a63155550bb793bf_9938-1-9e3c8e8-w360-h360-b0-p0.jpg)
Maritimes Hauptschlafzimmer mit grauer Wandfarbe, Kamin und gefliester Kaminumrandung in Minneapolis
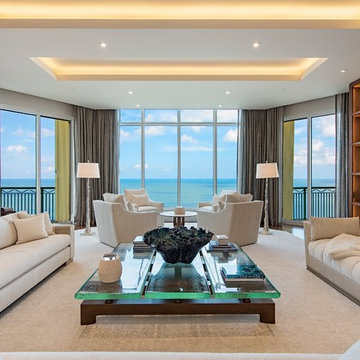
Repräsentatives, Offenes Maritimes Wohnzimmer mit beiger Wandfarbe, dunklem Holzboden, Multimediawand und braunem Boden in Raleigh
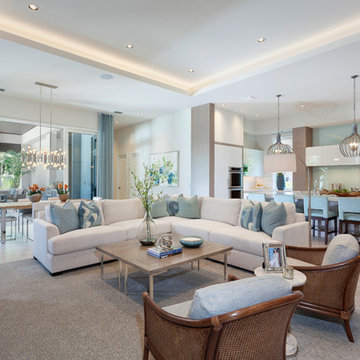
ibi designs studio
Offenes Maritimes Wohnzimmer mit beiger Wandfarbe und beigem Boden in Miami
Offenes Maritimes Wohnzimmer mit beiger Wandfarbe und beigem Boden in Miami
Maritime Wohnideen
2



















