Maritime Wohnzimmer mit Holzdielendecke Ideen und Design
Suche verfeinern:
Budget
Sortieren nach:Heute beliebt
201 – 220 von 305 Fotos
1 von 3
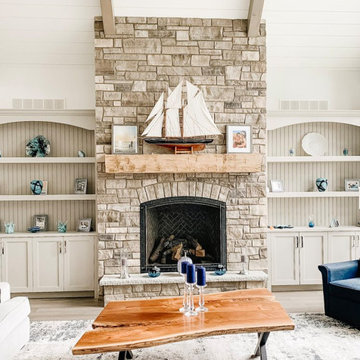
Repräsentatives, Fernseherloses, Offenes Maritimes Wohnzimmer mit weißer Wandfarbe, hellem Holzboden, Kamin, Kaminumrandung aus Stein, beigem Boden und Holzdielendecke in Sonstige
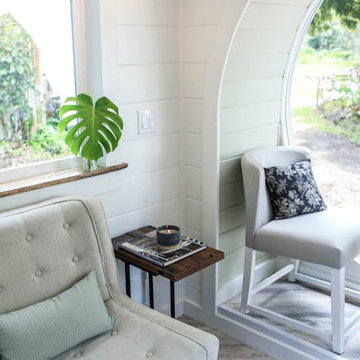
A Drift wood table stem found on the beaches of Hawaii.
I love working with clients that have ideas that I have been waiting to bring to life. All of the owner requests were things I had been wanting to try in an Oasis model. The table and seating area in the circle window bump out that normally had a bar spanning the window; the round tub with the rounded tiled wall instead of a typical angled corner shower; an extended loft making a big semi circle window possible that follows the already curved roof. These were all ideas that I just loved and was happy to figure out. I love how different each unit can turn out to fit someones personality.
The Oasis model is known for its giant round window and shower bump-out as well as 3 roof sections (one of which is curved). The Oasis is built on an 8x24' trailer. We build these tiny homes on the Big Island of Hawaii and ship them throughout the Hawaiian Islands.
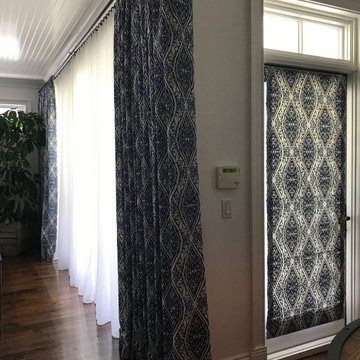
Mittelgroßes, Offenes Maritimes Wohnzimmer mit dunklem Holzboden, Kamin, TV-Wand, Holzdielendecke und vertäfelten Wänden in Los Angeles
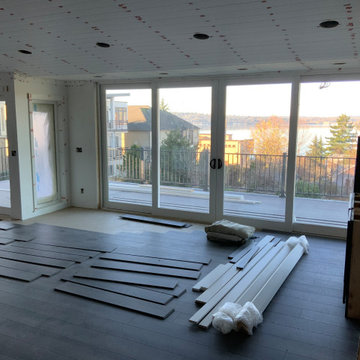
This remodel was a two story remodel with are HVAC department getting involved for the zoning of the Heating and cooling system and tankless hot water heater and all the gas piping.

家族で楽しむ表キッチン。このほかに下ごしらえをする裏キッチンとパントリーがある。
Große, Offene Maritime Bibliothek mit weißer Wandfarbe, braunem Holzboden, Tunnelkamin, Kaminumrandung aus Backstein, TV-Wand, braunem Boden, Holzdielendecke und Holzdielenwänden in Tokio
Große, Offene Maritime Bibliothek mit weißer Wandfarbe, braunem Holzboden, Tunnelkamin, Kaminumrandung aus Backstein, TV-Wand, braunem Boden, Holzdielendecke und Holzdielenwänden in Tokio
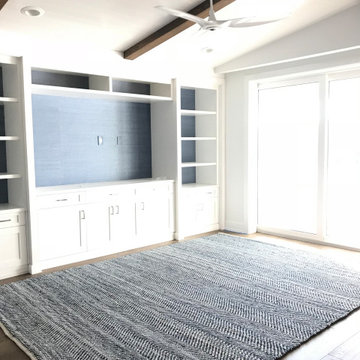
Mittelgroßes, Offenes Maritimes Wohnzimmer mit weißer Wandfarbe, braunem Holzboden, Multimediawand, braunem Boden, Holzdielendecke und Tapetenwänden
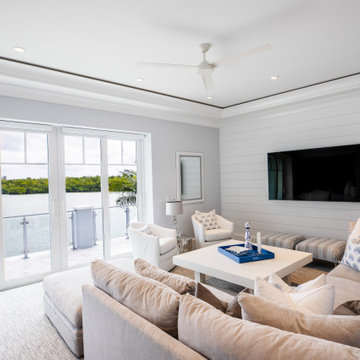
Offenes Maritimes Wohnzimmer mit weißer Wandfarbe, Teppichboden, TV-Wand und Holzdielendecke in Sonstige
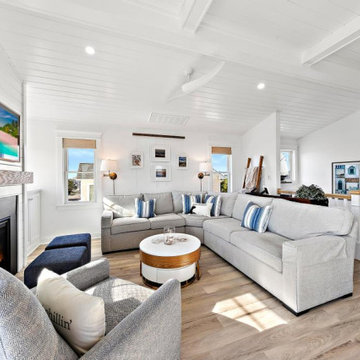
Offenes Maritimes Wohnzimmer mit weißer Wandfarbe, hellem Holzboden, Kamin, Kaminumrandung aus Holzdielen, TV-Wand, beigem Boden und Holzdielendecke in New York
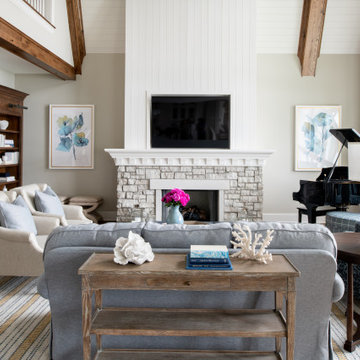
This fabulous, East Coast, shingle styled home is full of inspiring design details! The crisp clean details of a white painted kitchen are always in style! This captivating kitchen is replete with convenient banks of drawers keeping stored items within easy reach. The inset cabinetry is elegant and casual with its flat panel door style with a shiplap like center panel that coordinates with other shiplap features throughout the home. A large refrigerator and freezer anchor the space on both sides of the range, and blend seamlessly into the kitchen.
The spacious kitchen island invites family and friends to gather and make memories as you prepare meals. Conveniently located on each side of the sink are dual dishwashers, integrated into the cabinetry to ensure efficient clean-up.
Glass-fronted cabinetry, with a contrasting finished interior, showcases a collection of beautiful glassware.
This new construction kitchen and scullery uses a combination of Dura Supreme’s Highland door style in both Inset and full overlay in the “Linen White” paint finish. The built-in bookcases in the family room are shown in Dura Supreme’s Highland door in the Heirloom “O” finish on Cherry.
The kitchen opens to the living room area with a large stone fireplace with a white painted mantel and two beautiful built-in book cases using Dura Supreme Cabinetry.
Design by Studio M Kitchen & Bath, Plymouth, Minnesota.
Request a FREE Dura Supreme Brochure Packet:
https://www.durasupreme.com/request-brochures/
Find a Dura Supreme Showroom near you today:
https://www.durasupreme.com/request-brochures/
Want to become a Dura Supreme Dealer? Go to:
https://www.durasupreme.com/become-a-cabinet-dealer-request-form/
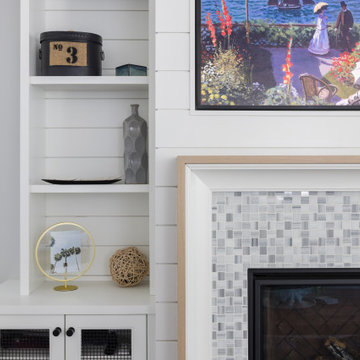
Großes, Offenes Maritimes Wohnzimmer mit weißer Wandfarbe, braunem Holzboden, Kamin, gefliester Kaminumrandung, Multimediawand, braunem Boden, Holzdielendecke und Holzdielenwänden in Vancouver
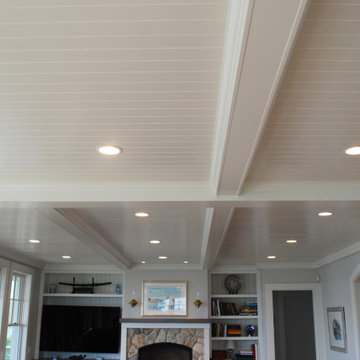
Großes, Offenes Maritimes Wohnzimmer mit blauer Wandfarbe, Kamin, Kaminumrandung aus Stein, Multimediawand und Holzdielendecke in Providence
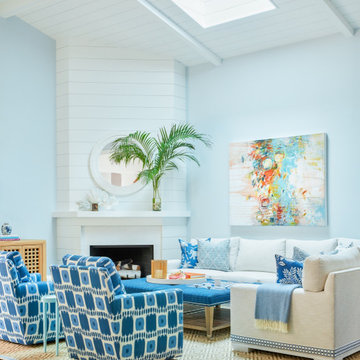
Fernseherloses Maritimes Wohnzimmer mit blauer Wandfarbe, Eckkamin, Kaminumrandung aus Holz, braunem Boden und Holzdielendecke in Sonstige
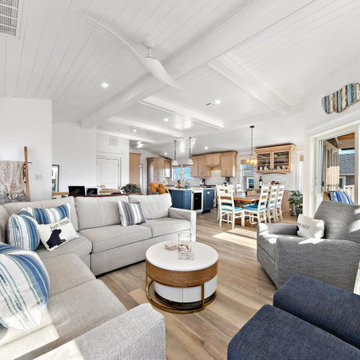
Offenes Maritimes Wohnzimmer mit weißer Wandfarbe, hellem Holzboden, Kamin, Kaminumrandung aus Holzdielen, TV-Wand, beigem Boden und Holzdielendecke in New York
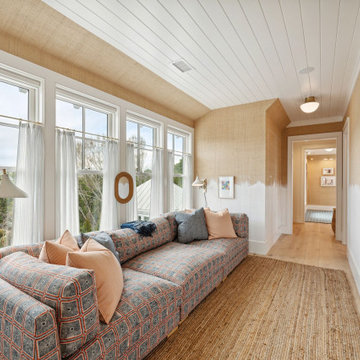
Upstairs lounge feaures a shiplap ceiling, grasscloth wllpaper, white oak flooring and comfortable furniture.
Maritimes Wohnzimmer mit hellem Holzboden, Holzdielendecke, Tapetenwänden und TV-Wand in Charleston
Maritimes Wohnzimmer mit hellem Holzboden, Holzdielendecke, Tapetenwänden und TV-Wand in Charleston
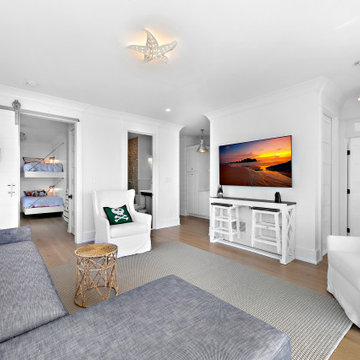
Maritimes Wohnzimmer mit Kaminumrandung aus Backstein und Holzdielendecke in New York
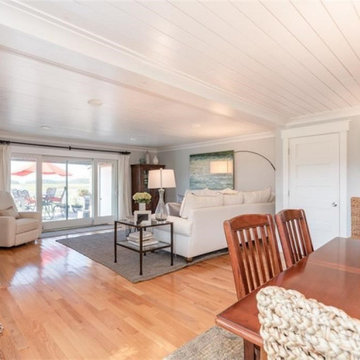
Maritimes Wohnzimmer mit hellem Holzboden, Kamin, Kaminumrandung aus Stein und Holzdielendecke in Sonstige
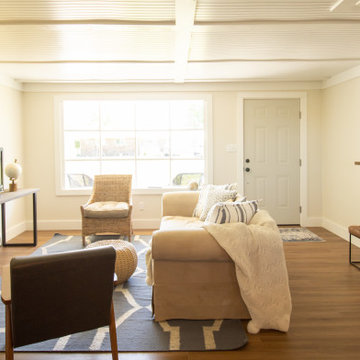
We created a new floorplan that opened the living room to the kitchen. Replacing the existing windows did wonders to allowing the light to flood into the home while keeping the a/c bill low. The beadboard ceiling, simple but large baseboards, & statement lighting makes this lakeside home actually feel like a cottage.
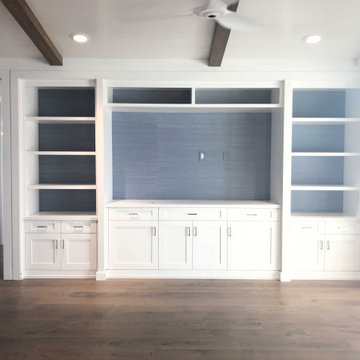
Mittelgroßes, Offenes Maritimes Wohnzimmer mit blauer Wandfarbe, braunem Holzboden, Multimediawand, braunem Boden, Holzdielendecke und Tapetenwänden
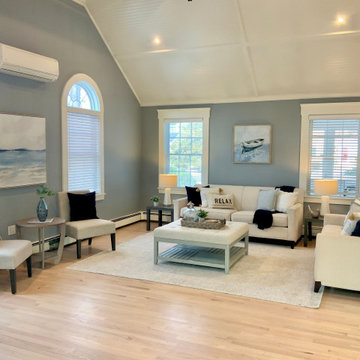
Großes, Offenes Maritimes Wohnzimmer mit blauer Wandfarbe, hellem Holzboden und Holzdielendecke in Boston
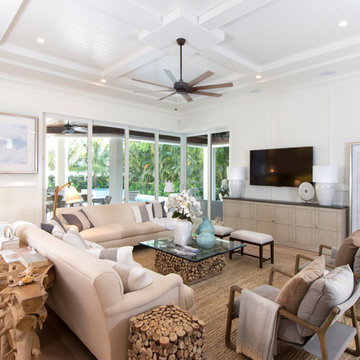
Sonoma House Plan - This 2-story house plan features an open floor plan with great room and an island kitchen. Other amenities include a dining room, split bedrooms and an outdoor living space.
Maritime Wohnzimmer mit Holzdielendecke Ideen und Design
11