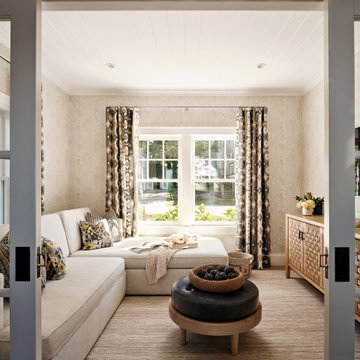Maritime Wohnzimmer mit Holzdielendecke Ideen und Design
Suche verfeinern:
Budget
Sortieren nach:Heute beliebt
161 – 180 von 303 Fotos
1 von 3
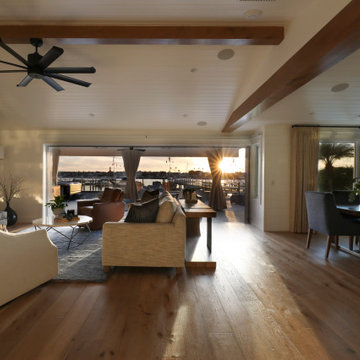
Großes, Offenes Maritimes Wohnzimmer mit weißer Wandfarbe, hellem Holzboden, Kamin, Kaminumrandung aus Stein, TV-Wand, Holzdielendecke und Holzdielenwänden in Orange County
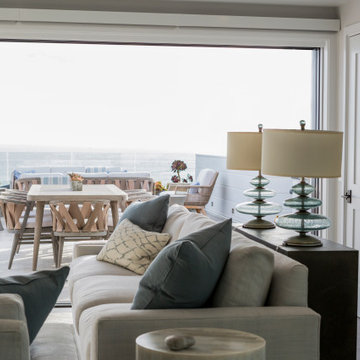
Mittelgroßes, Offenes Maritimes Wohnzimmer mit Hausbar, grauer Wandfarbe, braunem Holzboden, Kamin, Kaminumrandung aus Stein, TV-Wand und Holzdielendecke in Los Angeles
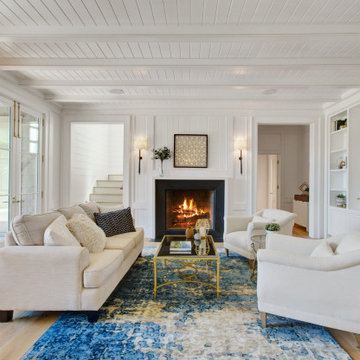
Geräumiges Maritimes Wohnzimmer mit hellem Holzboden, Kamin, Holzdielendecke und Holzdielenwänden in Charleston
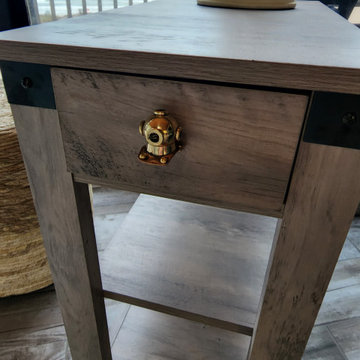
We added a few fun coastal details to the living space, including this scuba mask drawer knob that our client could not get enough of.
Mittelgroßes, Offenes Maritimes Wohnzimmer ohne Kamin mit blauer Wandfarbe, Porzellan-Bodenfliesen, TV-Wand, grauem Boden und Holzdielendecke in Austin
Mittelgroßes, Offenes Maritimes Wohnzimmer ohne Kamin mit blauer Wandfarbe, Porzellan-Bodenfliesen, TV-Wand, grauem Boden und Holzdielendecke in Austin
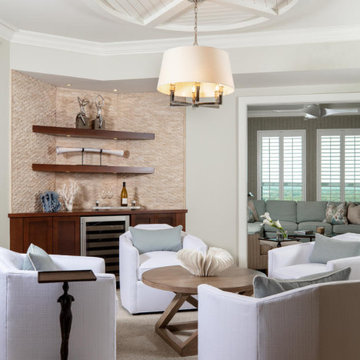
This Lounge has a walk up wine bar for entertaining!
Mittelgroßes, Offenes Maritimes Wohnzimmer mit Hausbar, beiger Wandfarbe, Travertin, beigem Boden und Holzdielendecke in Miami
Mittelgroßes, Offenes Maritimes Wohnzimmer mit Hausbar, beiger Wandfarbe, Travertin, beigem Boden und Holzdielendecke in Miami
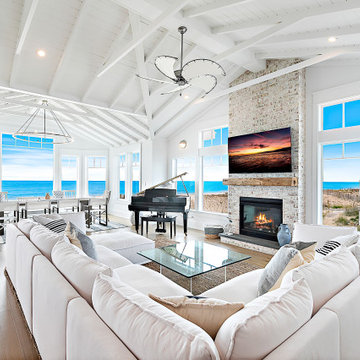
Maritimes Wohnzimmer mit Kaminumrandung aus Backstein und Holzdielendecke in New York
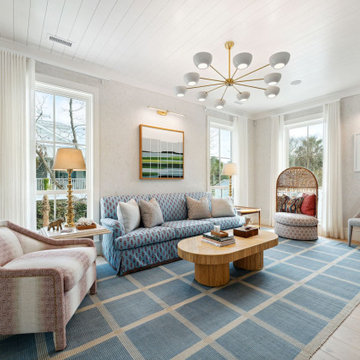
Living room features natural cork wallpaper, shiplap ceiling, white oak floating, custom lighting and furniture.
Maritimes Wohnzimmer mit beiger Wandfarbe, hellem Holzboden, Holzdielendecke und Tapetenwänden in Charleston
Maritimes Wohnzimmer mit beiger Wandfarbe, hellem Holzboden, Holzdielendecke und Tapetenwänden in Charleston

TEAM
Architect: LDa Architecture & Interiors
Interior Design: Kennerknecht Design Group
Builder: JJ Delaney, Inc.
Landscape Architect: Horiuchi Solien Landscape Architects
Photographer: Sean Litchfield Photography
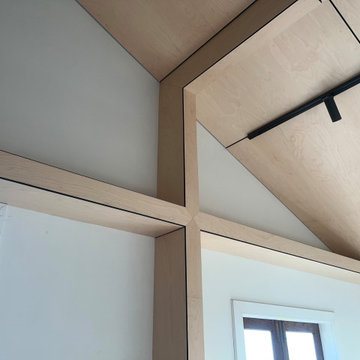
This was quite a major renovation consisted of removing a mezzanine floor and enforcing the front wall structurally with a girder due to bracing requirements in the given wind zone. We were left with the job of advising the clients how to incorporate the girder into the space and make it look appealing. Given we were lining the ceiling with negative detailed Birch Plywood we decided to run a similar operation on the girder. Clients and ourselves are both proud of the work. This renovation also consisted of a kitchen and bathroom remodel, the bathroom of which was a real standout with a flush finished shower running off to a full length channel drain against the wall and the hardware within the bathroom meeting nicely with grout line intersections making it appealing to the eye.
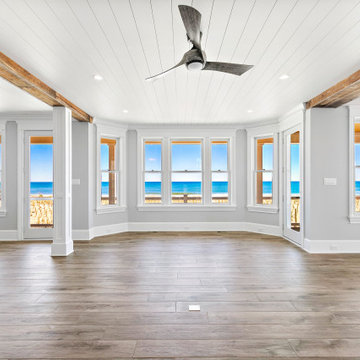
Offenes Maritimes Wohnzimmer mit Hausbar, grauer Wandfarbe und Holzdielendecke in New York
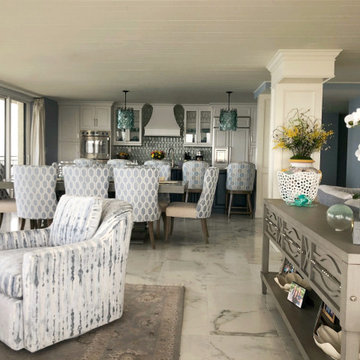
Großes, Offenes Maritimes Wohnzimmer mit blauer Wandfarbe, Porzellan-Bodenfliesen, TV-Wand, weißem Boden und Holzdielendecke in Tampa
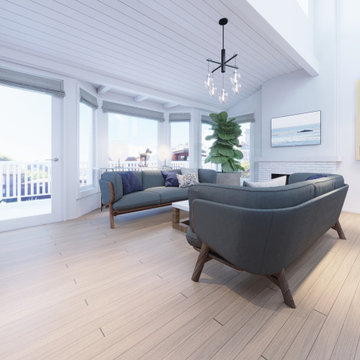
In this first option for the living room, material elements and colors from the entryway are reflected in the the blue Vegan-friendly upholstery and Danish oiled walnut of the sofa. The fine artisanal quality of the exposed wood frame gives the sofa lightness and elegance. At the same time, their shape and placement create an enclosed and intimate environment perfect for relaxation or small social gatherings. The artwork incorporates natural imagery such as water birds and ocean scapes. These elements carry through in the coffee table made from reclaimed hardwood, which features plant life embossed into the concrete surface of the tabletop, all underneath rain drop shaped pendant lighting.
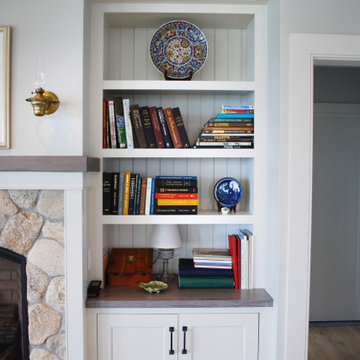
Großes, Offenes Maritimes Wohnzimmer mit blauer Wandfarbe, Kamin, Kaminumrandung aus Stein, Multimediawand und Holzdielendecke in Providence
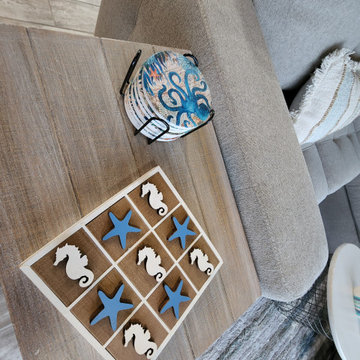
We added a few fun coastal details to the living space, including some fun coasters to help protect the furniture and a beach-themed tic-tac-toe game to encourage family play time.
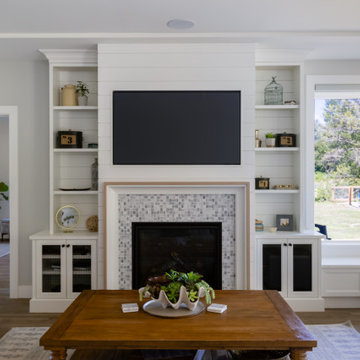
Großes, Offenes Maritimes Wohnzimmer mit weißer Wandfarbe, braunem Holzboden, Kamin, gefliester Kaminumrandung, Multimediawand, braunem Boden, Holzdielendecke und Holzdielenwänden in Vancouver
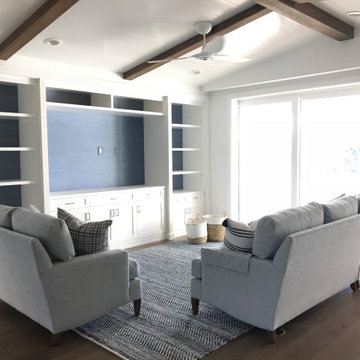
Mittelgroßes, Offenes Maritimes Wohnzimmer mit weißer Wandfarbe, braunem Holzboden, Multimediawand, braunem Boden, Holzdielendecke und Tapetenwänden
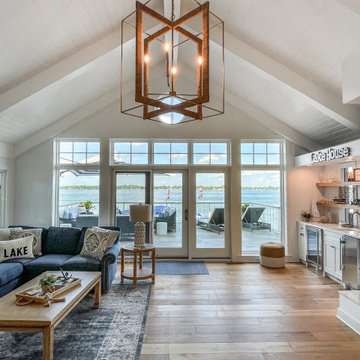
Remodeled great room with new layout of shelving, new wet bar, kitchen, paint, cabinetry, fireplace logs and light fixtures. Purebred Chandelier from McGee & Co. New shelving layout by Martin Bros. Contracting, Inc. Custom painted Maple wet bar cabinets and Enigma Ra quartz countertop by Hoosier House Furnishings.
Helman Sechrist Architecture, Architect; Marie Martin Kinney, Photographer; Martin Bros. Contracting, Inc., General Contractor.
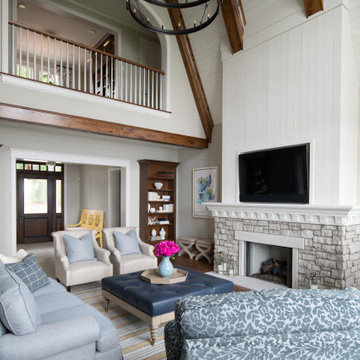
This fabulous, East Coast, shingle styled home is full of inspiring design details! The crisp clean details of a white painted kitchen are always in style! This captivating kitchen is replete with convenient banks of drawers keeping stored items within easy reach. The inset cabinetry is elegant and casual with its flat panel door style with a shiplap like center panel that coordinates with other shiplap features throughout the home. A large refrigerator and freezer anchor the space on both sides of the range, and blend seamlessly into the kitchen.
The spacious kitchen island invites family and friends to gather and make memories as you prepare meals. Conveniently located on each side of the sink are dual dishwashers, integrated into the cabinetry to ensure efficient clean-up.
Glass-fronted cabinetry, with a contrasting finished interior, showcases a collection of beautiful glassware.
This new construction kitchen and scullery uses a combination of Dura Supreme’s Highland door style in both Inset and full overlay in the “Linen White” paint finish. The built-in bookcases in the family room are shown in Dura Supreme’s Highland door in the Heirloom “O” finish on Cherry.
The kitchen opens to the living room area with a large stone fireplace with a white painted mantel and two beautiful built-in book cases using Dura Supreme Cabinetry.
Design by Studio M Kitchen & Bath, Plymouth, Minnesota.
Request a FREE Dura Supreme Brochure Packet:
https://www.durasupreme.com/request-brochures/
Find a Dura Supreme Showroom near you today:
https://www.durasupreme.com/request-brochures/
Want to become a Dura Supreme Dealer? Go to:
https://www.durasupreme.com/become-a-cabinet-dealer-request-form/
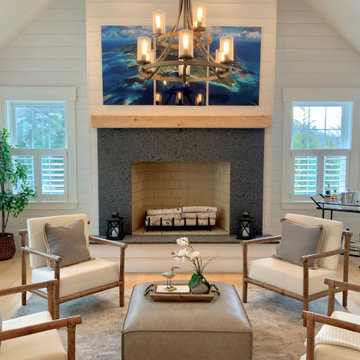
Großes, Offenes Maritimes Wohnzimmer mit weißer Wandfarbe, hellem Holzboden, Kamin, Kaminumrandung aus Beton, Holzdielendecke und Holzdielenwänden in Boston
Maritime Wohnzimmer mit Holzdielendecke Ideen und Design
9
