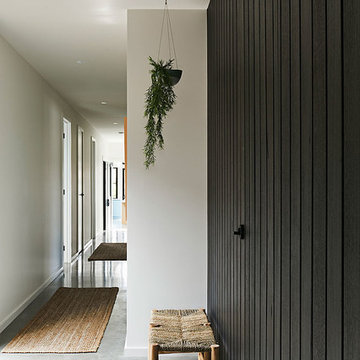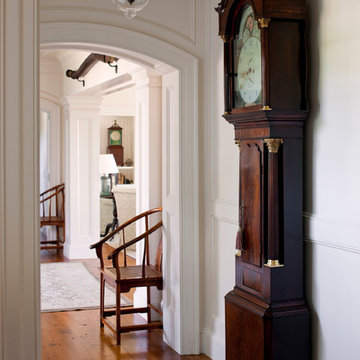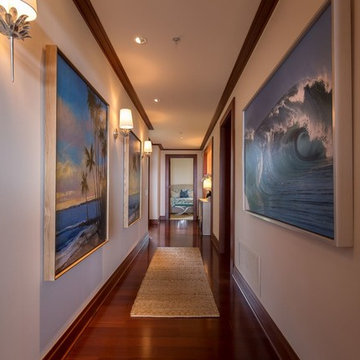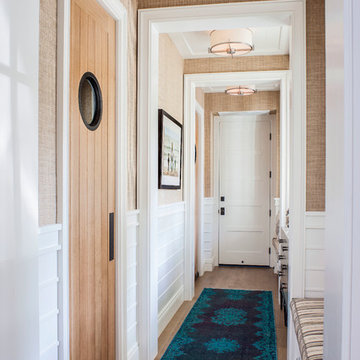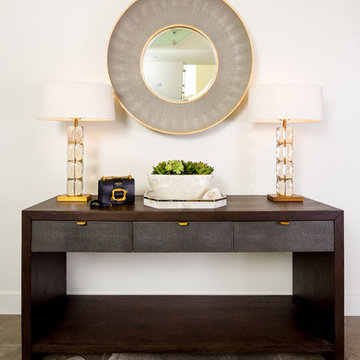Maritimer Flur Ideen und Design
Suche verfeinern:
Budget
Sortieren nach:Heute beliebt
81 – 100 von 439 Fotos
1 von 3
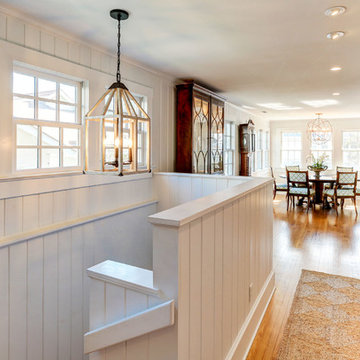
If walls could talk, the stories harbored in this Wrightsville Beach historic house on Henderson Street would go on for days. The history that pours from the front doors as guests are welcomed in was important for her new owner's to preserve while remodeling. And so, here, the cedar-shaked beach cottage stands on stilts overlooking the Intracoastal Waterway telling stories of her birth in 1941, survival of hurricanes like Hazel, hot summer nights, well over 70 Thanksgiving dinners when fresh catch from her dock was more important than the turkey baking in her kitchen, children counting shooting stars from her front porch and, now, her new life after quite a bit of reconstruction.
While maintaining every bit of history possible, each room was reevaluated closely by the owners and Schmidt Custom Builders in a collaboration to bring new life to the bones of this three-story beach beauty. New hardwoods went in to replace what was no longer able to be resurfaced to match the original flooring. New fixtures adorn every wall and ceiling to add classic modernity as well as a coat of fresh paint. Floor to ceiling windows were added to the living room to bring scenes of the water world in. And above the living room, an en suite was added as a getaway retreat for the parents of four. This master bathroom includes a wall-to-wall countertop with his and hers vanities, an enormous rainfall shower and a free-standing tub that stares off into the sound. The kitchen took on a complete new look with all new appliances, fresh white cabinets, backsplash, fixtures and countertops as it was opened up into the living room to create more space. On the outside, Schmidt Custom Builders added a custom outdoor shower to the sound side of the home and a full bar with a tap that serves as the perfect welcome to the L-shaped porch.
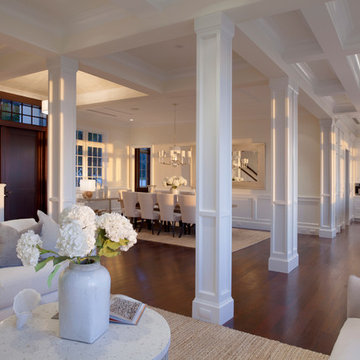
Beachfront Home in Delray Beach, Florida (Interior)
Three-story, 5,600 sq. ft., Anglo-Caribbean style /
Architect: GE Architecture, Inc. / Contractor: Cudmore Construction
Finden Sie den richtigen Experten für Ihr Projekt
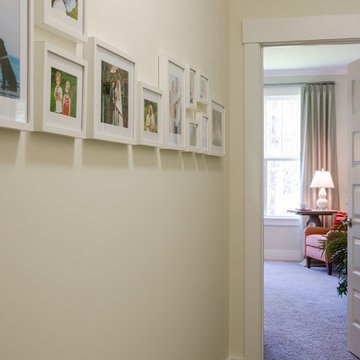
John Magor Photography
Mittelgroßer Maritimer Flur mit beiger Wandfarbe, dunklem Holzboden und braunem Boden in Richmond
Mittelgroßer Maritimer Flur mit beiger Wandfarbe, dunklem Holzboden und braunem Boden in Richmond
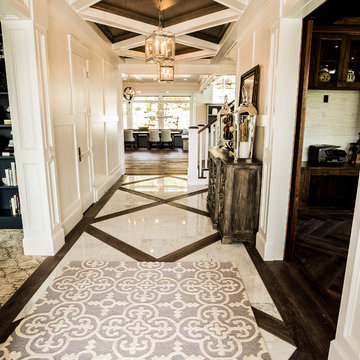
Mittelgroßer Maritimer Flur mit weißer Wandfarbe und Marmorboden in Salt Lake City
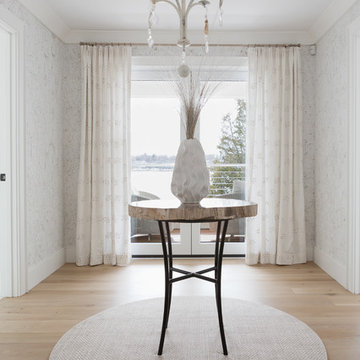
The combination of the subtle gold fleck wallpaper contrasted with the black and wood textures of this accent table, the different textures of the accent rug and the patterned drapery creates an alluring space in this hallway.
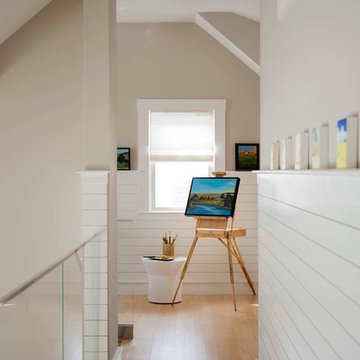
Eric Roth
Maritimer Flur mit beiger Wandfarbe und hellem Holzboden in Boston
Maritimer Flur mit beiger Wandfarbe und hellem Holzboden in Boston
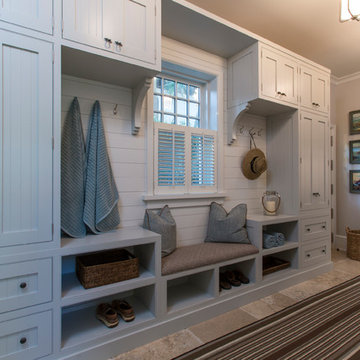
Side entry mudroom with storage cubbies
Großer Maritimer Flur mit weißer Wandfarbe und Kalkstein in Jacksonville
Großer Maritimer Flur mit weißer Wandfarbe und Kalkstein in Jacksonville
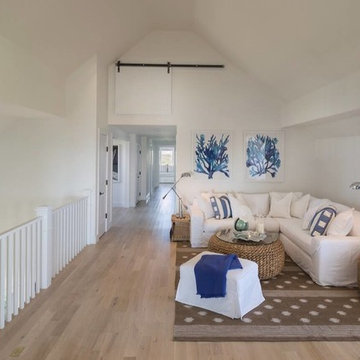
Großer Maritimer Flur mit weißer Wandfarbe und hellem Holzboden in Boston
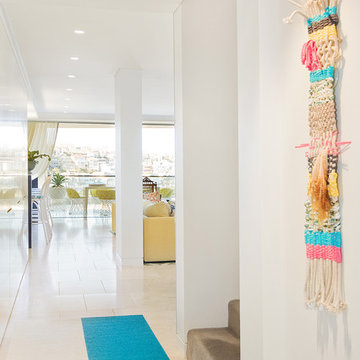
Designer: Bronwyn Poole
Photographer: Matt Craig
Großer Maritimer Flur mit weißer Wandfarbe, Porzellan-Bodenfliesen und beigem Boden in Los Angeles
Großer Maritimer Flur mit weißer Wandfarbe, Porzellan-Bodenfliesen und beigem Boden in Los Angeles
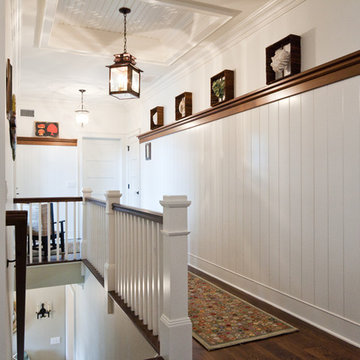
Sam Oberter Photography
2012 Residential Design+Build Design Excellence Award
Großer Maritimer Flur mit dunklem Holzboden, weißer Wandfarbe und braunem Boden in New York
Großer Maritimer Flur mit dunklem Holzboden, weißer Wandfarbe und braunem Boden in New York
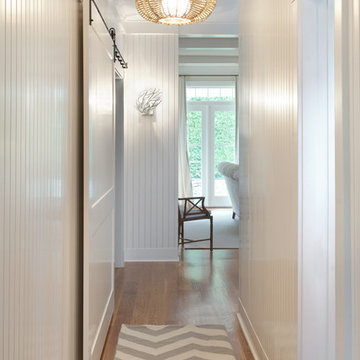
Ben Gebo Photography
Maritimer Flur mit weißer Wandfarbe und braunem Holzboden in Boston
Maritimer Flur mit weißer Wandfarbe und braunem Holzboden in Boston
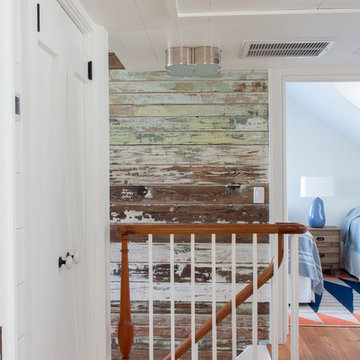
Julia Lynn
Maritimer Flur mit bunten Wänden und braunem Holzboden in Charleston
Maritimer Flur mit bunten Wänden und braunem Holzboden in Charleston
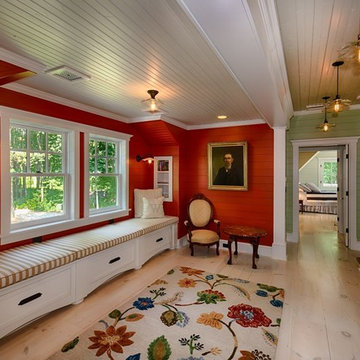
All photographs by Michael Rabaut / LookingGlasspro.com
Maritimer Flur mit roter Wandfarbe in Detroit
Maritimer Flur mit roter Wandfarbe in Detroit
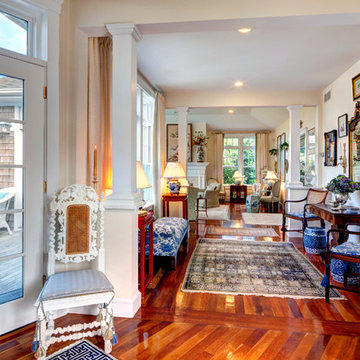
Photography Bob Gothard 2014
Maritimer Flur mit weißer Wandfarbe und dunklem Holzboden in Boston
Maritimer Flur mit weißer Wandfarbe und dunklem Holzboden in Boston
Maritimer Flur Ideen und Design
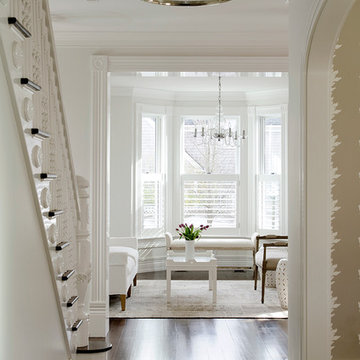
Location: Nantucket, MA, USA
This classic Nantucket home had not been renovated in several decades and was in serious need of an update. The vision for this summer home was to be a beautiful, light and peaceful family retreat with the ability to entertain guests and extended family. The focal point of the kitchen is the La Canche Chagny Range in Faience with custom hood to match. We love how the tile backsplash on the Prep Sink wall pulls it all together and picks up on the spectacular colors in the White Princess Quartzite countertops. In a nod to traditional Nantucket Craftsmanship, we used Shiplap Panelling on many of the walls including in the Kitchen and Powder Room. We hope you enjoy the quiet and tranquil mood of these images as much as we loved creating this space. Keep your eye out for additional images as we finish up Phase II of this amazing project!
Photographed by: Jamie Salomon
5
