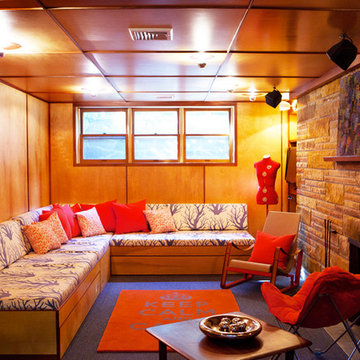Maritimer Keller mit Kaminumrandung aus Stein Ideen und Design
Suche verfeinern:
Budget
Sortieren nach:Heute beliebt
1 – 20 von 39 Fotos
1 von 3

Lower Level of home on Lake Minnetonka
Nautical call with white shiplap and blue accents for finishes. This photo highlights the built-ins that flank the fireplace.
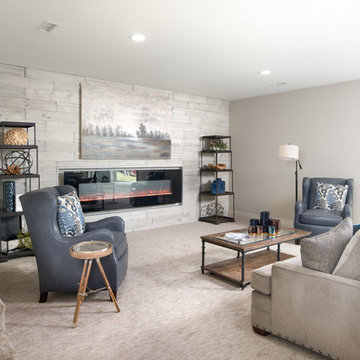
Großes Maritimes Souterrain mit beiger Wandfarbe, Teppichboden, Kaminumrandung aus Stein und Gaskamin in Wichita
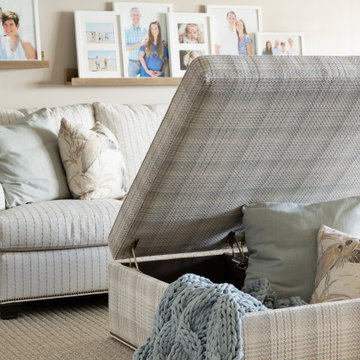
Refreshed entertainment space for the family. Originally, a dark and dated basement was transformed into a warm and inviting entertainment space for the family and guest to relax and enjoy each others company. Neutral tones and textiles incorporated to resemble the wonderful relaxed vibes of the beach into this lake house.
Photos by Spacecrafting Photography
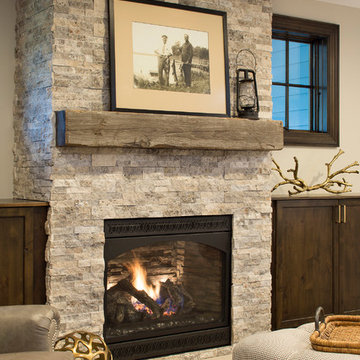
Landmark Photography
Maritimer Keller mit beiger Wandfarbe, Teppichboden, Kamin und Kaminumrandung aus Stein in Minneapolis
Maritimer Keller mit beiger Wandfarbe, Teppichboden, Kamin und Kaminumrandung aus Stein in Minneapolis
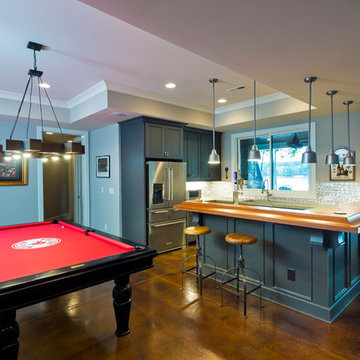
Builder: Artisan Custom Homes
Photography by: Jim Schmid Photography
Interior Design by: Homestyles Interior Design
Großes Maritimes Souterrain mit blauer Wandfarbe, Betonboden, Kamin, Kaminumrandung aus Stein und braunem Boden in Charlotte
Großes Maritimes Souterrain mit blauer Wandfarbe, Betonboden, Kamin, Kaminumrandung aus Stein und braunem Boden in Charlotte
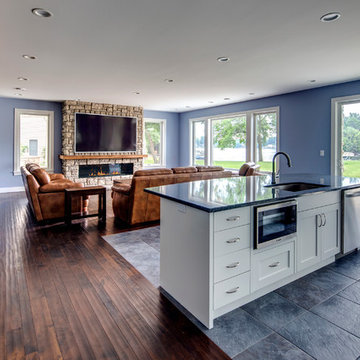
Photo of the basement addition to the existing house which includes the Media Room, 2nd kitchen, and Game Room. Access is also provided to a covered outdoor patio. Photography by Dustyn Hadley at Luxe Photo.
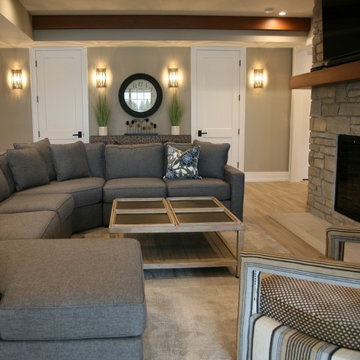
The tv viewing area of the lower level has plenty of seating for a big game. The wall of windows overlooks the lake and makes this basement feel light and sunny every day of the year.
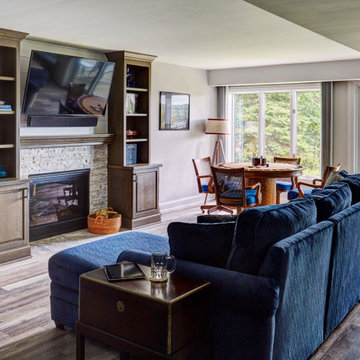
Großes Maritimes Souterrain mit Heimkino, beiger Wandfarbe, Laminat, Kamin, Kaminumrandung aus Stein und braunem Boden in Milwaukee
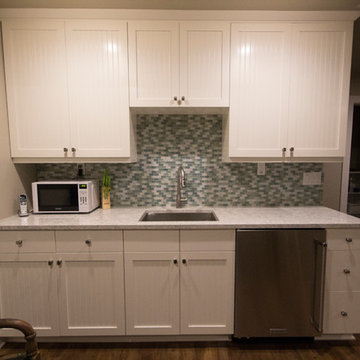
This compact beach cottage has breathtaking views of the Puget Sound. The cottage was completely gutted including the main support beams to allow for a more functional floor plan. From there the colors, materials and finishes were hand selected to enhance the setting and create a low-maintance high comfort second home for these clients.
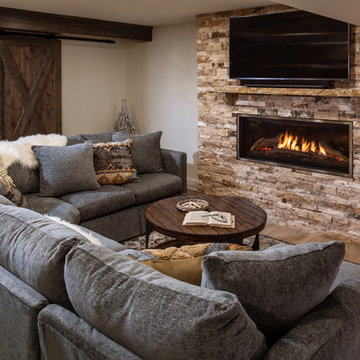
Edmunds Studios Photography
Mittelgroßes Maritimes Souterrain mit beiger Wandfarbe, Vinylboden, Kamin, Kaminumrandung aus Stein und braunem Boden in Milwaukee
Mittelgroßes Maritimes Souterrain mit beiger Wandfarbe, Vinylboden, Kamin, Kaminumrandung aus Stein und braunem Boden in Milwaukee
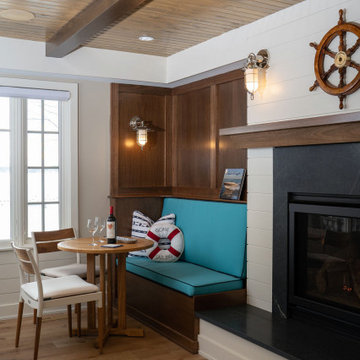
Lower Level of home on Lake Minnetonka
Nautical call with white shiplap and blue accents for finishes. This photo highlights the built-ins that flank the fireplace.
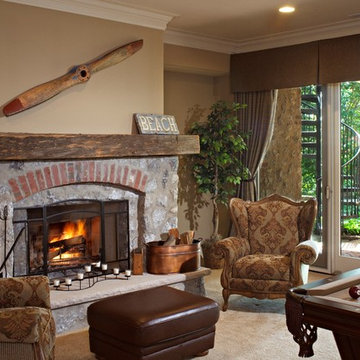
Paul Schlisman Photography Courtesy of Southampton Builders LLC.
Großes Maritimes Souterrain mit beiger Wandfarbe, Teppichboden, Kamin, Kaminumrandung aus Stein und beigem Boden in Chicago
Großes Maritimes Souterrain mit beiger Wandfarbe, Teppichboden, Kamin, Kaminumrandung aus Stein und beigem Boden in Chicago
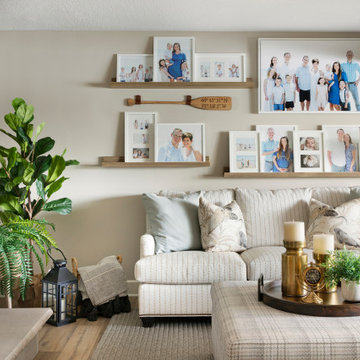
Refreshed entertainment space for the family. Originally, a dark and dated basement was transformed into a warm and inviting entertainment space for the family and guest to relax and enjoy each others company. Neutral tones and textiles incorporated to resemble the wonderful relaxed vibes of the beach into this lake house.
Photos by Spacecrafting Photography
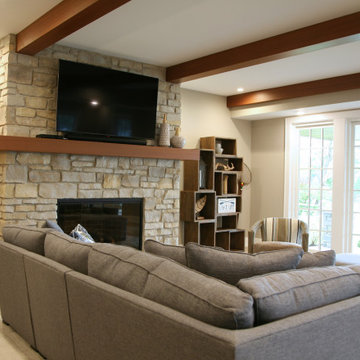
The tv viewing area of the lower level has plenty of seating for a big game. The wall of windows overlooks the lake and makes this basement feel light and sunny every day of the year.
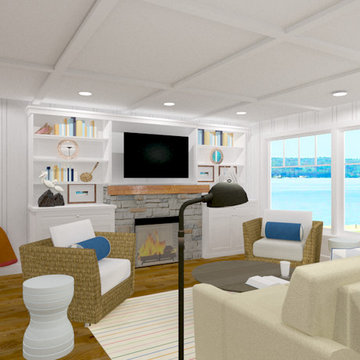
Unfinished walkout basement becomes a beach style family room
Mittelgroßes Maritimes Souterrain mit weißer Wandfarbe, braunem Holzboden, Kamin und Kaminumrandung aus Stein in Sonstige
Mittelgroßes Maritimes Souterrain mit weißer Wandfarbe, braunem Holzboden, Kamin und Kaminumrandung aus Stein in Sonstige
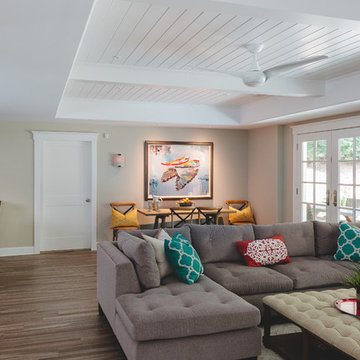
Terrace level view that includes a seating area behind the living room, creating an intimate atmosphere while still retaining its open style.
Gregg Willett Photography
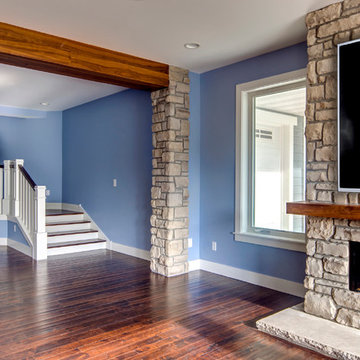
Photo of the basement stair and landing located in the Game Room area that was renovated in the existing house. Photography by Dustyn Hadley at Luxe Photo.
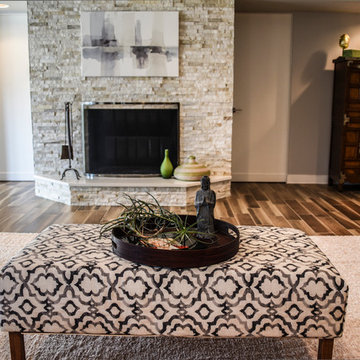
Basment Fireplace
Photos by J.M. Giordano
Geräumiges Maritimes Souterrain mit grauer Wandfarbe, Porzellan-Bodenfliesen, Kamin, Kaminumrandung aus Stein und braunem Boden in Baltimore
Geräumiges Maritimes Souterrain mit grauer Wandfarbe, Porzellan-Bodenfliesen, Kamin, Kaminumrandung aus Stein und braunem Boden in Baltimore
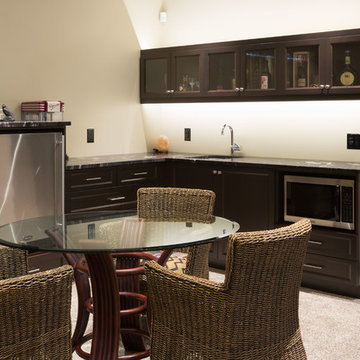
The only thing missing in this custom wet bar are the guests and a perfect cocktail.
Großer Maritimer Hochkeller mit beiger Wandfarbe, Teppichboden, Gaskamin, Kaminumrandung aus Stein und beigem Boden in Sonstige
Großer Maritimer Hochkeller mit beiger Wandfarbe, Teppichboden, Gaskamin, Kaminumrandung aus Stein und beigem Boden in Sonstige
Maritimer Keller mit Kaminumrandung aus Stein Ideen und Design
1
