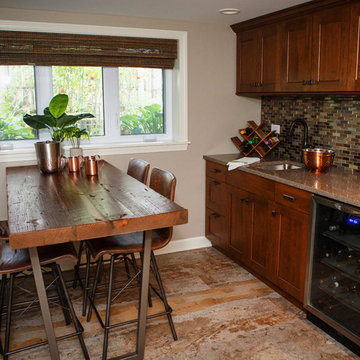Rustikaler Keller mit Kaminumrandung aus Stein Ideen und Design
Suche verfeinern:
Budget
Sortieren nach:Heute beliebt
1 – 20 von 683 Fotos
1 von 3

©Finished Basement Company
Mittelgroßes Uriges Souterrain mit beiger Wandfarbe, braunem Holzboden, Tunnelkamin, Kaminumrandung aus Stein und braunem Boden in Minneapolis
Mittelgroßes Uriges Souterrain mit beiger Wandfarbe, braunem Holzboden, Tunnelkamin, Kaminumrandung aus Stein und braunem Boden in Minneapolis
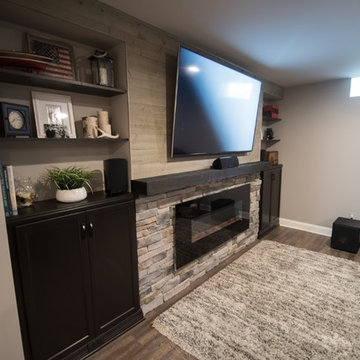
Flooring: Windsong Oak Encore Vinyl Plank
Cabinets: Dark Ale Tori Maple
Paint: Requisite Grey SW7023
Mittelgroßer Uriger Keller mit grauer Wandfarbe, Vinylboden, Hängekamin, Kaminumrandung aus Stein und braunem Boden in Detroit
Mittelgroßer Uriger Keller mit grauer Wandfarbe, Vinylboden, Hängekamin, Kaminumrandung aus Stein und braunem Boden in Detroit

This custom designed basement features a rock wall, custom wet bar and ample entertainment space. The coffered ceiling provides a luxury feel with the wood accents offering a more rustic look.
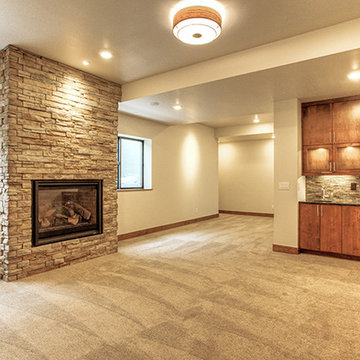
Mittelgroßer Rustikaler Hochkeller mit beiger Wandfarbe, Teppichboden, Kamin und Kaminumrandung aus Stein in Denver
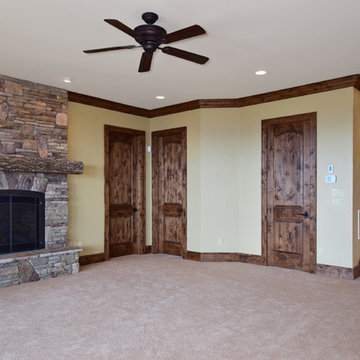
Photography by Todd Bush
Großer Uriger Hochkeller mit beiger Wandfarbe, Teppichboden, Kamin und Kaminumrandung aus Stein in Charlotte
Großer Uriger Hochkeller mit beiger Wandfarbe, Teppichboden, Kamin und Kaminumrandung aus Stein in Charlotte

Großes Rustikales Souterrain mit Gaskamin, Kaminumrandung aus Stein, beiger Wandfarbe, dunklem Holzboden und braunem Boden in Denver
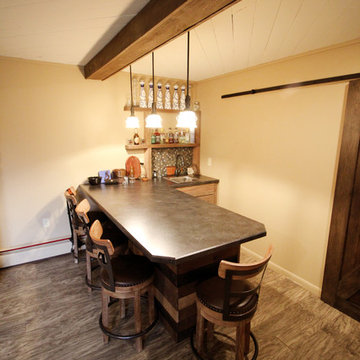
Großer Uriger Hochkeller mit beiger Wandfarbe, Vinylboden, Kamin, Kaminumrandung aus Stein und grauem Boden in New York
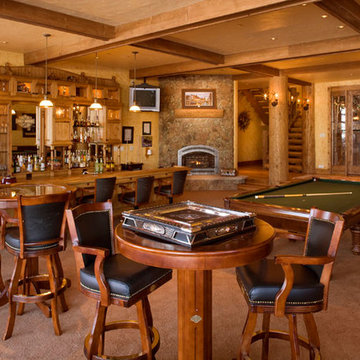
Großer Rustikaler Hochkeller mit gelber Wandfarbe, Teppichboden, Kamin und Kaminumrandung aus Stein in Denver

Ray Mata
Großes Rustikales Untergeschoss mit grauer Wandfarbe, Betonboden, Kaminofen, Kaminumrandung aus Stein und braunem Boden in Sonstige
Großes Rustikales Untergeschoss mit grauer Wandfarbe, Betonboden, Kaminofen, Kaminumrandung aus Stein und braunem Boden in Sonstige

Großes Uriges Souterrain mit weißer Wandfarbe, dunklem Holzboden, Kamin und Kaminumrandung aus Stein in Sonstige
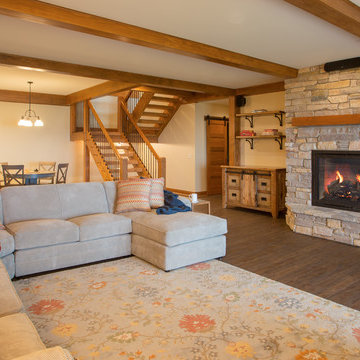
Our clients already had a cottage on Torch Lake that they loved to visit. It was a 1960s ranch that worked just fine for their needs. However, the lower level walkout became entirely unusable due to water issues. After purchasing the lot next door, they hired us to design a new cottage. Our first task was to situate the home in the center of the two parcels to maximize the view of the lake while also accommodating a yard area. Our second task was to take particular care to divert any future water issues. We took necessary precautions with design specifications to water proof properly, establish foundation and landscape drain tiles / stones, set the proper elevation of the home per ground water height and direct the water flow around the home from natural grade / drive. Our final task was to make appealing, comfortable, living spaces with future planning at the forefront. An example of this planning is placing a master suite on both the main level and the upper level. The ultimate goal of this home is for it to one day be at least a 3/4 of the year home and designed to be a multi-generational heirloom.
- Jacqueline Southby Photography
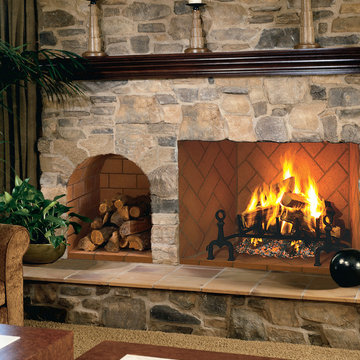
Rustikales Untergeschoss mit Teppichboden, Kamin und Kaminumrandung aus Stein in Albuquerque

Mittelgroßer Uriger Keller mit Eckkamin und Kaminumrandung aus Stein in Milwaukee

Having lived in their new home for several years, these homeowners were ready to finish their basement and transform it into a multi-purpose space where they could mix and mingle with family and friends. Inspired by clean lines and neutral tones, the style can be described as well-dressed rustic. Despite being a lower level, the space is flooded with natural light, adding to its appeal.
Central to the space is this amazing bar. To the left of the bar is the theater area, the other end is home to the game area.
Jake Boyd Photo
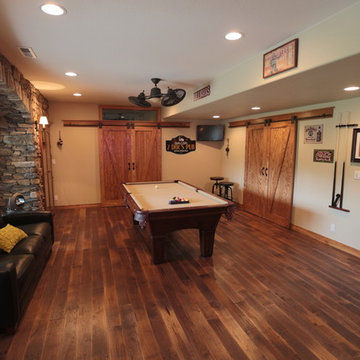
Midland Video
Großer Rustikaler Hobbykeller mit braunem Boden, beiger Wandfarbe, dunklem Holzboden und Kaminumrandung aus Stein in Milwaukee
Großer Rustikaler Hobbykeller mit braunem Boden, beiger Wandfarbe, dunklem Holzboden und Kaminumrandung aus Stein in Milwaukee
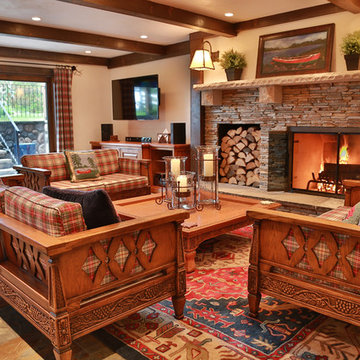
Großes Rustikales Souterrain mit beiger Wandfarbe, Schieferboden, Kamin und Kaminumrandung aus Stein in Sonstige
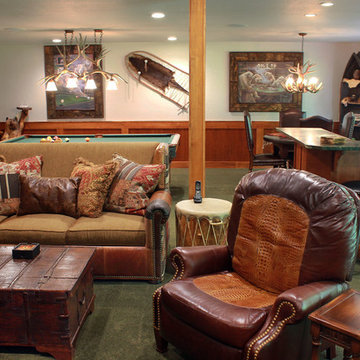
Großes Uriges Souterrain mit weißer Wandfarbe, Teppichboden, Kamin und Kaminumrandung aus Stein in Sonstige
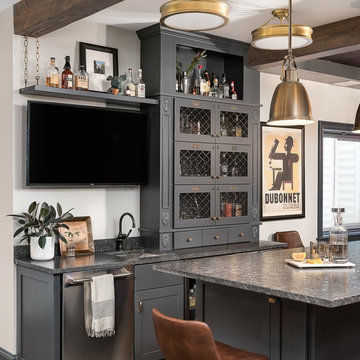
Picture Perfect Home
Mittelgroßer Rustikaler Hochkeller mit grauer Wandfarbe, Vinylboden, Kamin, Kaminumrandung aus Stein und braunem Boden in Chicago
Mittelgroßer Rustikaler Hochkeller mit grauer Wandfarbe, Vinylboden, Kamin, Kaminumrandung aus Stein und braunem Boden in Chicago
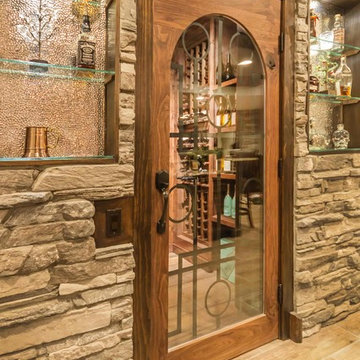
Großes Uriges Untergeschoss mit beiger Wandfarbe, Keramikboden, Kamin, Kaminumrandung aus Stein und grauem Boden in Detroit
Rustikaler Keller mit Kaminumrandung aus Stein Ideen und Design
1
