Mediterrane Esszimmer mit blauer Wandfarbe Ideen und Design
Suche verfeinern:
Budget
Sortieren nach:Heute beliebt
21 – 40 von 86 Fotos
1 von 3
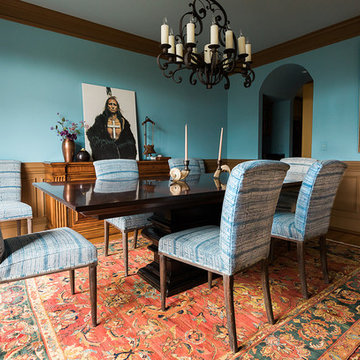
Geschlossenes, Großes Mediterranes Esszimmer ohne Kamin mit blauer Wandfarbe, braunem Holzboden und braunem Boden in Nashville
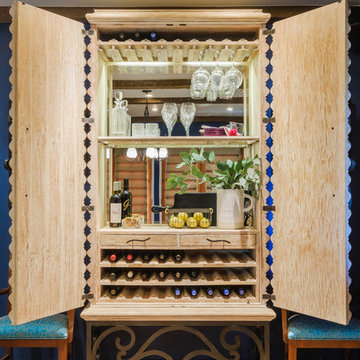
A Wine cabinet focal point. Who needs much more than all the storage and organization you can get for your entertaining needs.
Design by Danielle Perkis of Danielle Interior Design & Decor.
Photography by Taylor Abeel
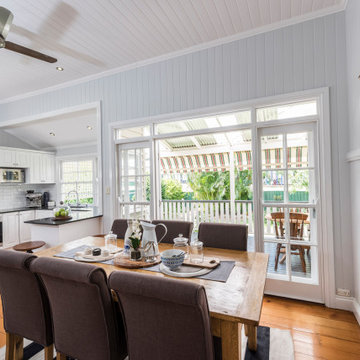
Mittelgroße Mediterrane Wohnküche mit blauer Wandfarbe, gelbem Boden, Holzdielendecke und Wandpaneelen in Brisbane
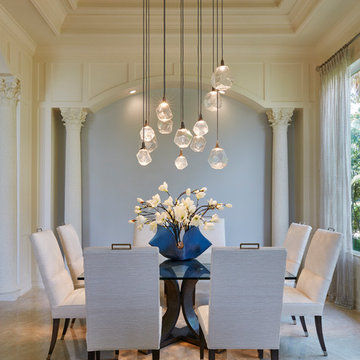
This dining room is a bright space with elegant golf course views and stunning architectural features. Use of oversized art, lux fabrics and textures as well as sculptural chandeliers and lighting create a unique luxurious space with a warm inviting aesthetic. Blue walls with earth tones accent the architectural features and play with the lush view through the oversized windows.
Robert Brantley Photography
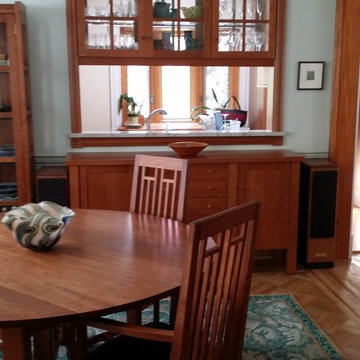
Mittelgroße Mediterrane Wohnküche ohne Kamin mit blauer Wandfarbe und braunem Holzboden in Baltimore
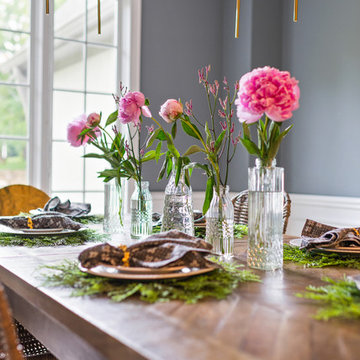
Picture KC
Geschlossenes, Mittelgroßes Mediterranes Esszimmer mit blauer Wandfarbe und dunklem Holzboden in Kansas City
Geschlossenes, Mittelgroßes Mediterranes Esszimmer mit blauer Wandfarbe und dunklem Holzboden in Kansas City
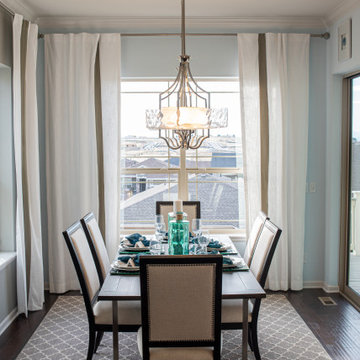
Geschlossenes, Großes Mediterranes Esszimmer mit blauer Wandfarbe, braunem Holzboden und braunem Boden in Denver
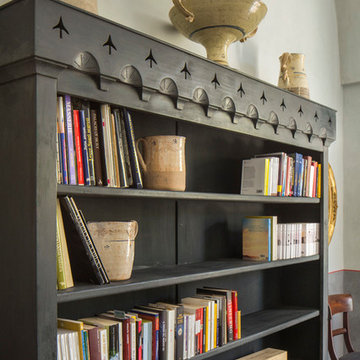
Geräumiges Mediterranes Esszimmer mit blauer Wandfarbe und beigem Boden in Sonstige
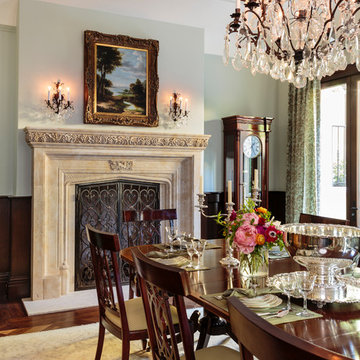
California Homes
Geschlossenes, Geräumiges Mediterranes Esszimmer mit blauer Wandfarbe, dunklem Holzboden, Kamin und Kaminumrandung aus Stein in Los Angeles
Geschlossenes, Geräumiges Mediterranes Esszimmer mit blauer Wandfarbe, dunklem Holzboden, Kamin und Kaminumrandung aus Stein in Los Angeles
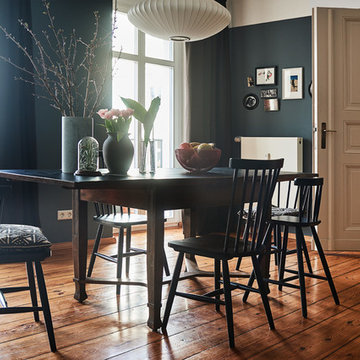
se7ventyn9ne photography
Mediterranes Esszimmer ohne Kamin mit blauer Wandfarbe und gebeiztem Holzboden in Berlin
Mediterranes Esszimmer ohne Kamin mit blauer Wandfarbe und gebeiztem Holzboden in Berlin
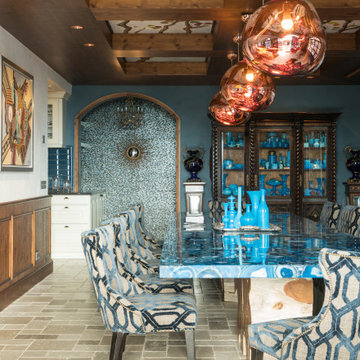
Geschlossenes, Großes Mediterranes Esszimmer mit blauer Wandfarbe und grauem Boden in Sonstige
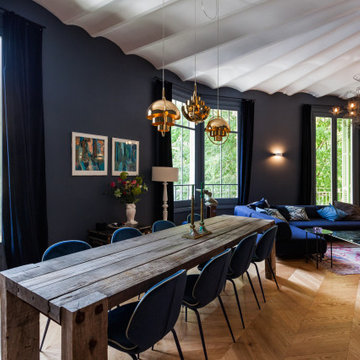
Mittelgroßes Mediterranes Esszimmer ohne Kamin mit braunem Boden, blauer Wandfarbe und braunem Holzboden in Barcelona
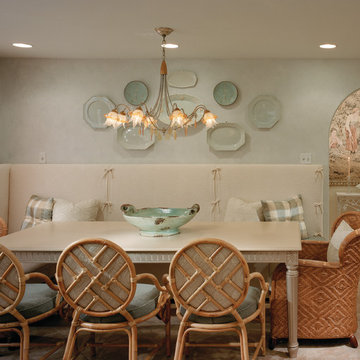
Halkin Mason Photography
Mediterrane Wohnküche mit Porzellan-Bodenfliesen, beigem Boden und blauer Wandfarbe in Philadelphia
Mediterrane Wohnküche mit Porzellan-Bodenfliesen, beigem Boden und blauer Wandfarbe in Philadelphia
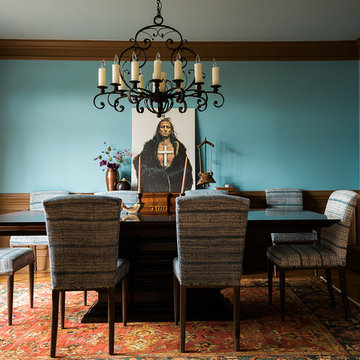
Geschlossenes, Großes Mediterranes Esszimmer ohne Kamin mit blauer Wandfarbe, braunem Holzboden und braunem Boden in Nashville
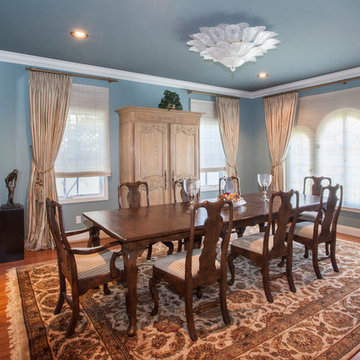
We were excited when the homeowners of this project approached us to help them with their whole house remodel as this is a historic preservation project. The historical society has approved this remodel. As part of that distinction we had to honor the original look of the home; keeping the façade updated but intact. For example the doors and windows are new but they were made as replicas to the originals. The homeowners were relocating from the Inland Empire to be closer to their daughter and grandchildren. One of their requests was additional living space. In order to achieve this we added a second story to the home while ensuring that it was in character with the original structure. The interior of the home is all new. It features all new plumbing, electrical and HVAC. Although the home is a Spanish Revival the homeowners style on the interior of the home is very traditional. The project features a home gym as it is important to the homeowners to stay healthy and fit. The kitchen / great room was designed so that the homewoners could spend time with their daughter and her children. The home features two master bedroom suites. One is upstairs and the other one is down stairs. The homeowners prefer to use the downstairs version as they are not forced to use the stairs. They have left the upstairs master suite as a guest suite.
Enjoy some of the before and after images of this project:
http://www.houzz.com/discussions/3549200/old-garage-office-turned-gym-in-los-angeles
http://www.houzz.com/discussions/3558821/la-face-lift-for-the-patio
http://www.houzz.com/discussions/3569717/la-kitchen-remodel
http://www.houzz.com/discussions/3579013/los-angeles-entry-hall
http://www.houzz.com/discussions/3592549/exterior-shots-of-a-whole-house-remodel-in-la
http://www.houzz.com/discussions/3607481/living-dining-rooms-become-a-library-and-formal-dining-room-in-la
http://www.houzz.com/discussions/3628842/bathroom-makeover-in-los-angeles-ca
http://www.houzz.com/discussions/3640770/sweet-dreams-la-bedroom-remodels
Exterior: Approved by the historical society as a Spanish Revival, the second story of this home was an addition. All of the windows and doors were replicated to match the original styling of the house. The roof is a combination of Gable and Hip and is made of red clay tile. The arched door and windows are typical of Spanish Revival. The home also features a Juliette Balcony and window.
Library / Living Room: The library offers Pocket Doors and custom bookcases.
Powder Room: This powder room has a black toilet and Herringbone travertine.
Kitchen: This kitchen was designed for someone who likes to cook! It features a Pot Filler, a peninsula and an island, a prep sink in the island, and cookbook storage on the end of the peninsula. The homeowners opted for a mix of stainless and paneled appliances. Although they have a formal dining room they wanted a casual breakfast area to enjoy informal meals with their grandchildren. The kitchen also utilizes a mix of recessed lighting and pendant lights. A wine refrigerator and outlets conveniently located on the island and around the backsplash are the modern updates that were important to the homeowners.
Master bath: The master bath enjoys both a soaking tub and a large shower with body sprayers and hand held. For privacy, the bidet was placed in a water closet next to the shower. There is plenty of counter space in this bathroom which even includes a makeup table.
Staircase: The staircase features a decorative niche
Upstairs master suite: The upstairs master suite features the Juliette balcony
Outside: Wanting to take advantage of southern California living the homeowners requested an outdoor kitchen complete with retractable awning. The fountain and lounging furniture keep it light.
Home gym: This gym comes completed with rubberized floor covering and dedicated bathroom. It also features its own HVAC system and wall mounted TV.
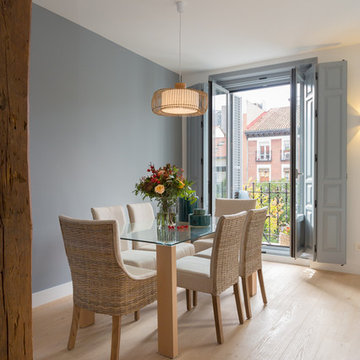
Mediterranes Esszimmer mit blauer Wandfarbe, hellem Holzboden und beigem Boden in Madrid
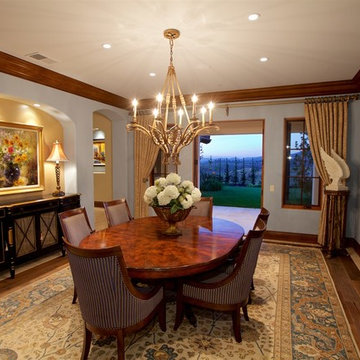
The dining room in this Rancho Santa Fe CA home was staged to showcase the expansive space and access to the back patio, with views straight to the ocean.
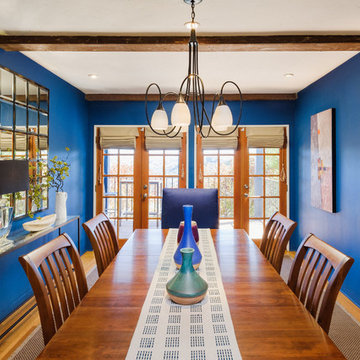
Sitting in this bold dining room is amazing. The beautiful wood dining table balances the cool blue walls and creates contrast. The simple design is unique and bold.
Designed by Danielle Perkins of Danielle Interior Design & Decor.
Photographed by Taylor Abeel
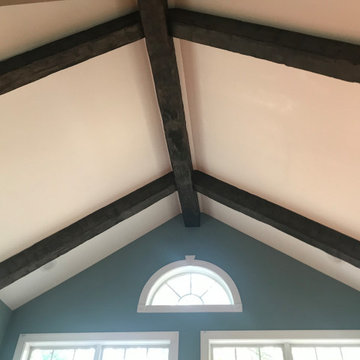
Faux Hand Hewn Beams installed in Formal Dining room.
Mittelgroße Mediterrane Wohnküche ohne Kamin mit blauer Wandfarbe, braunem Holzboden und braunem Boden in Charlotte
Mittelgroße Mediterrane Wohnküche ohne Kamin mit blauer Wandfarbe, braunem Holzboden und braunem Boden in Charlotte
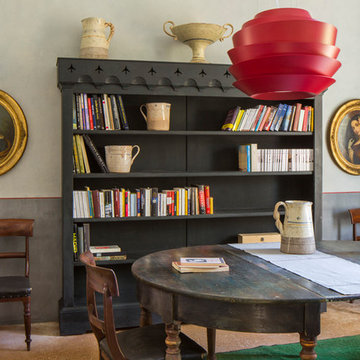
Geräumiges Mediterranes Esszimmer mit blauer Wandfarbe und beigem Boden in Sonstige
Mediterrane Esszimmer mit blauer Wandfarbe Ideen und Design
2