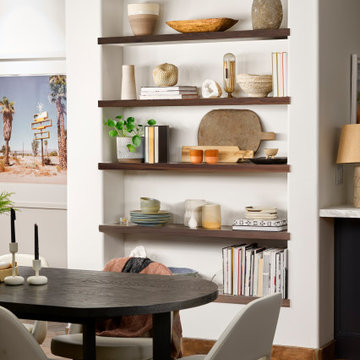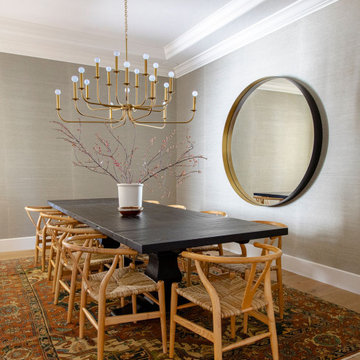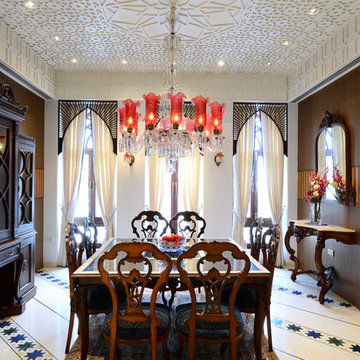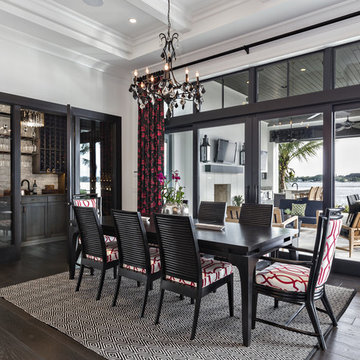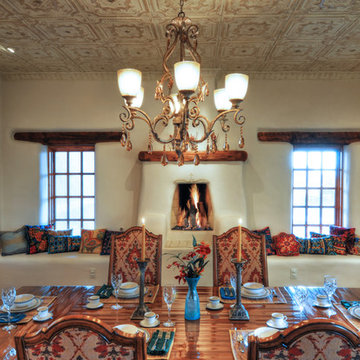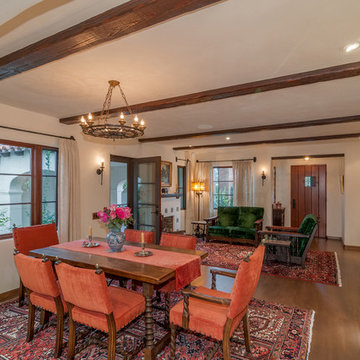Mediterrane Esszimmer Ideen und Design
Suche verfeinern:
Budget
Sortieren nach:Heute beliebt
1 – 20 von 19.261 Fotos
1 von 3
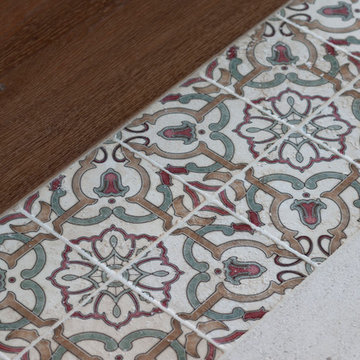
Ed Gohlich
Mediterranes Esszimmer mit weißer Wandfarbe und dunklem Holzboden in San Diego
Mediterranes Esszimmer mit weißer Wandfarbe und dunklem Holzboden in San Diego
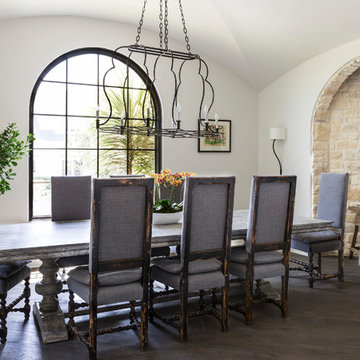
Mediterranes Esszimmer ohne Kamin mit weißer Wandfarbe und dunklem Holzboden in Sonstige
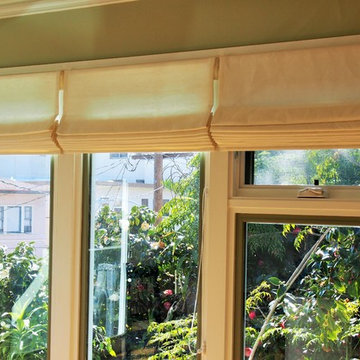
Simple, neutral Roman shades complete the space in this Rockridge bungalow.
Mediterranes Esszimmer in San Francisco
Mediterranes Esszimmer in San Francisco
Finden Sie den richtigen Experten für Ihr Projekt
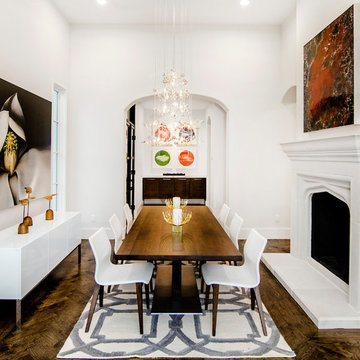
Mediterranes Esszimmer mit weißer Wandfarbe, Kamin, verputzter Kaminumrandung und dunklem Holzboden in Dallas

Dining room and main hallway. Modern fireplace wall has herringbone tile pattern and custom wood shelving. The main hall has custom wood trusses that bring the feel of the 16' tall ceilings down to earth. The steel dining table is 4' x 10' and was built specially for the space.

Offenes, Großes Mediterranes Esszimmer mit weißer Wandfarbe, Travertin, Kamin, Kaminumrandung aus Stein, beigem Boden und freigelegten Dachbalken in Marseille
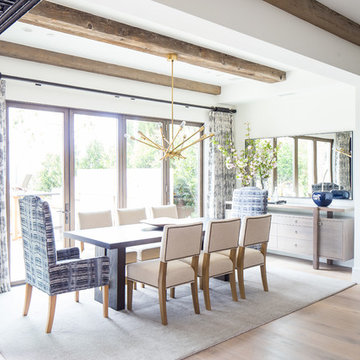
A Mediterranean Modern remodel with luxury furnishings, finishes and amenities.
Interior Design: Blackband Design
Renovation: RS Myers
Architecture: Stand Architects
Photography: Ryan Garvin

Offenes, Großes Mediterranes Esszimmer mit braunem Holzboden, Kaminumrandung aus Stein, beiger Wandfarbe, Kamin und braunem Boden in Austin
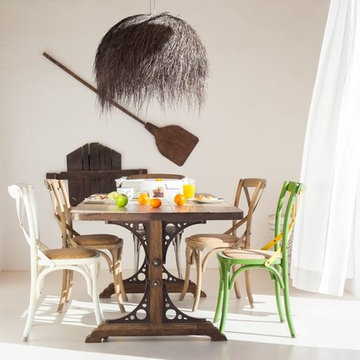
Raquel Martinez
Mediterranes Esszimmer mit weißer Wandfarbe und weißem Boden in London
Mediterranes Esszimmer mit weißer Wandfarbe und weißem Boden in London
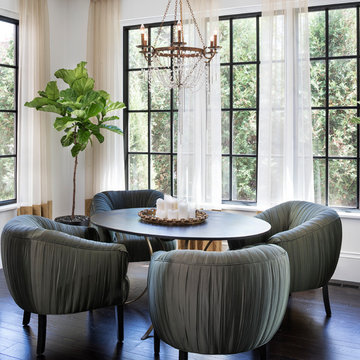
Landmark Photography
Mediterranes Esszimmer mit weißer Wandfarbe, dunklem Holzboden und braunem Boden in Minneapolis
Mediterranes Esszimmer mit weißer Wandfarbe, dunklem Holzboden und braunem Boden in Minneapolis
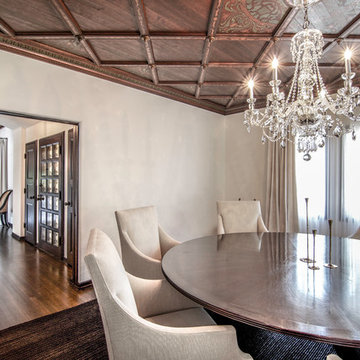
Calvin Baines
Geschlossenes, Geräumiges Mediterranes Esszimmer mit weißer Wandfarbe und dunklem Holzboden in Los Angeles
Geschlossenes, Geräumiges Mediterranes Esszimmer mit weißer Wandfarbe und dunklem Holzboden in Los Angeles
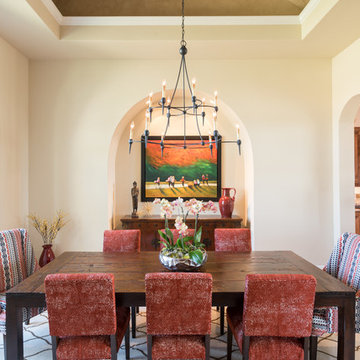
Photography: Michael Hunter
Geräumiges, Geschlossenes Mediterranes Esszimmer mit beiger Wandfarbe und dunklem Holzboden in Austin
Geräumiges, Geschlossenes Mediterranes Esszimmer mit beiger Wandfarbe und dunklem Holzboden in Austin
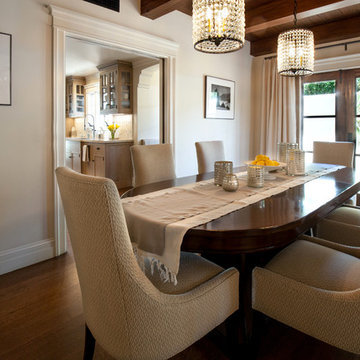
Spanish Classic Linen Colored dining room with upholstered dining chairs.
A clean, contemporary white palette in this traditional Spanish Style home in Santa Barbara, California. Soft greys, beige, cream colored fabrics, hand knotted rugs and quiet light walls show off the beautiful thick arches between the living room and dining room. Stained wood beams, wrought iron lighting, and carved limestone fireplaces give a soft, comfortable feel for this summer home by the Pacific Ocean. White linen drapes with grass shades give warmth and texture to the great room. The kitchen features glass and white marble mosaic backsplash, white slabs of natural quartzite, and a built in banquet nook. The oak cabinets are lightened by a white wash over the stained wood, and medium brown wood plank flooring througout the home.
Project Location: Santa Barbara, California. Project designed by Maraya Interior Design. From their beautiful resort town of Ojai, they serve clients in Montecito, Hope Ranch, Malibu, Westlake and Calabasas, across the tri-county areas of Santa Barbara, Ventura and Los Angeles, south to Hidden Hills- north through Solvang and more.
Mediterrane Esszimmer Ideen und Design
1
