Mediterrane Häuser mit Mansardendach Ideen und Design
Suche verfeinern:
Budget
Sortieren nach:Heute beliebt
81 – 100 von 113 Fotos
1 von 3
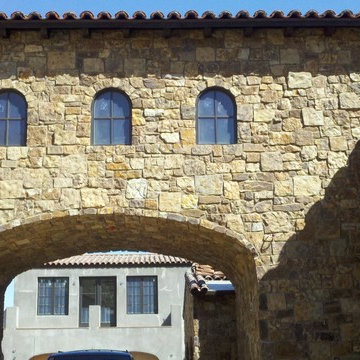
Großes, Zweistöckiges Mediterranes Haus mit Steinfassade, beiger Fassadenfarbe und Mansardendach in Phoenix
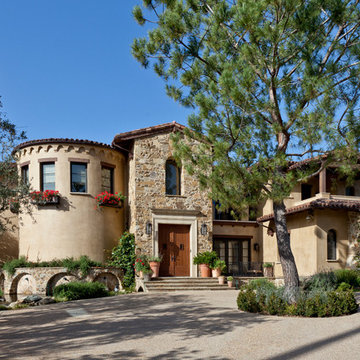
Großes, Zweistöckiges Mediterranes Haus mit Steinfassade, beiger Fassadenfarbe und Mansardendach in Los Angeles
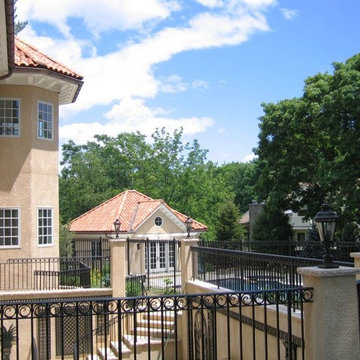
Dreistöckiges Mediterranes Einfamilienhaus mit Lehmfassade, beiger Fassadenfarbe, Mansardendach und Ziegeldach in New York
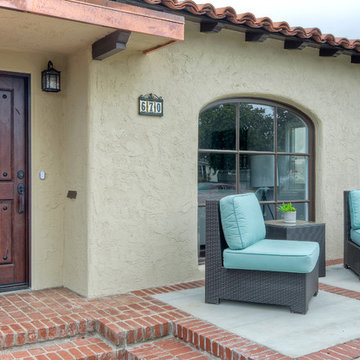
It was the cutest Spanish Cottage in Coronado, it was just trapped in the 70's, and we brought it to this century with nautical and Spanish touches, new flooring and opening up the kitchen for a larger and better use of space in the great room!
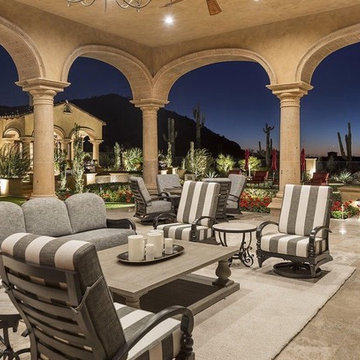
We are in love with this covered patio with a custom fireplace, outdoor furniture and beautiful chandelier underneath the arches.
Geräumiges, Zweistöckiges Mediterranes Haus mit Putzfassade, beiger Fassadenfarbe, Mansardendach und Misch-Dachdeckung in Phoenix
Geräumiges, Zweistöckiges Mediterranes Haus mit Putzfassade, beiger Fassadenfarbe, Mansardendach und Misch-Dachdeckung in Phoenix
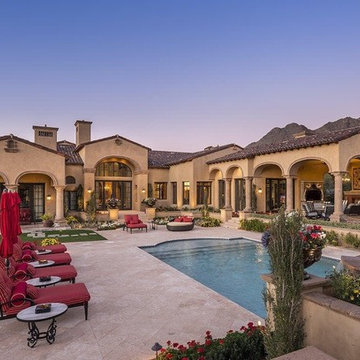
We adore this luxury exterior, the exterior fireplace, landscaping, pool and spa, and all of the arches and pillars in the covered patio. This is a backyard retreat if we've ever seen one!
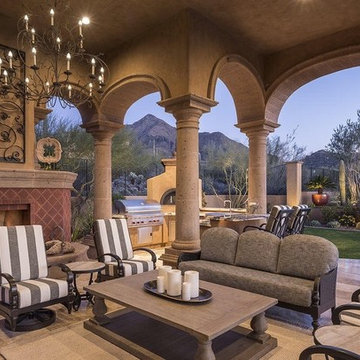
We are in love with this covered patio with a custom fireplace, outdoor furniture and beautiful chandelier underneath the arches.
Geräumiges, Zweistöckiges Mediterranes Haus mit Putzfassade, beiger Fassadenfarbe, Mansardendach und Misch-Dachdeckung in Phoenix
Geräumiges, Zweistöckiges Mediterranes Haus mit Putzfassade, beiger Fassadenfarbe, Mansardendach und Misch-Dachdeckung in Phoenix
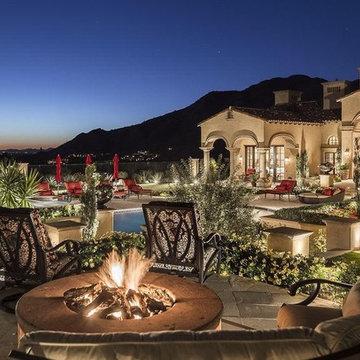
We certainly approve of this custom patio and luxury landscape design featured in this home's backyard retreat.
Geräumiges, Zweistöckiges Mediterranes Haus mit Putzfassade, beiger Fassadenfarbe, Mansardendach und Misch-Dachdeckung in Phoenix
Geräumiges, Zweistöckiges Mediterranes Haus mit Putzfassade, beiger Fassadenfarbe, Mansardendach und Misch-Dachdeckung in Phoenix
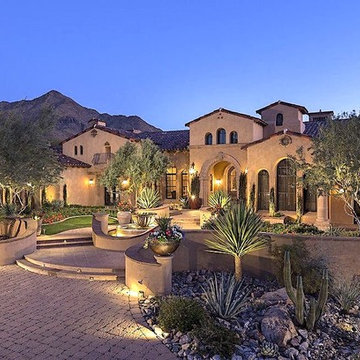
We love the luxury exterior and landscaping on display in this home's layout. Talk about curb appeal! The formal front entry certainly leaves an impression.
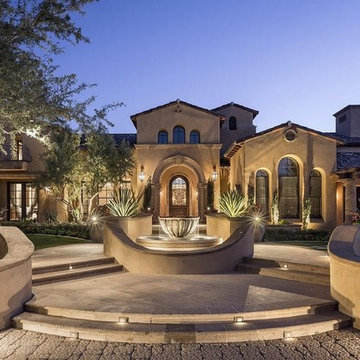
This home exterior features a stone pavers, a front fountain,
Geräumiges, Zweistöckiges Mediterranes Haus mit Putzfassade, beiger Fassadenfarbe, Mansardendach und Misch-Dachdeckung in Phoenix
Geräumiges, Zweistöckiges Mediterranes Haus mit Putzfassade, beiger Fassadenfarbe, Mansardendach und Misch-Dachdeckung in Phoenix
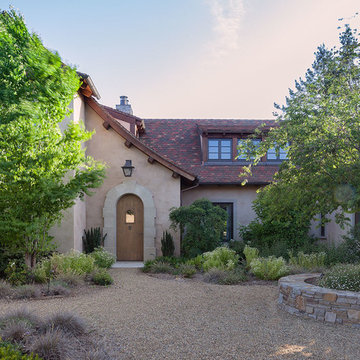
Michael Hospelt
Zweistöckiges Mediterranes Haus mit beiger Fassadenfarbe, Mix-Fassade und Mansardendach in San Francisco
Zweistöckiges Mediterranes Haus mit beiger Fassadenfarbe, Mix-Fassade und Mansardendach in San Francisco
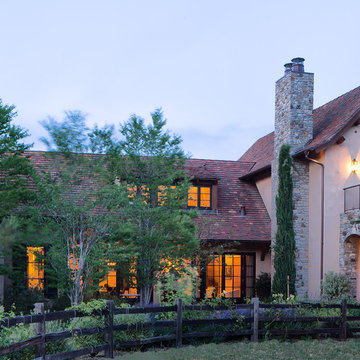
Michael Hospelt
Zweistöckiges Mediterranes Haus mit beiger Fassadenfarbe, Mix-Fassade und Mansardendach in San Francisco
Zweistöckiges Mediterranes Haus mit beiger Fassadenfarbe, Mix-Fassade und Mansardendach in San Francisco
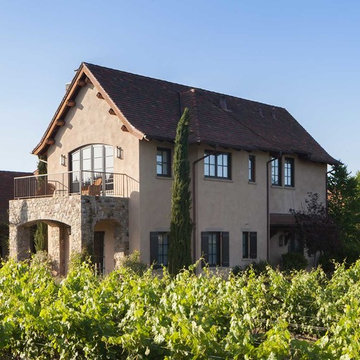
Michael Hospelt
Zweistöckiges Mediterranes Haus mit beiger Fassadenfarbe, Mix-Fassade und Mansardendach in San Francisco
Zweistöckiges Mediterranes Haus mit beiger Fassadenfarbe, Mix-Fassade und Mansardendach in San Francisco
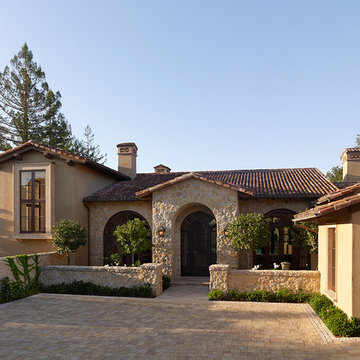
Adrián Gregorutti
Dreistöckiges Mediterranes Haus mit beiger Fassadenfarbe und Mansardendach in San Francisco
Dreistöckiges Mediterranes Haus mit beiger Fassadenfarbe und Mansardendach in San Francisco
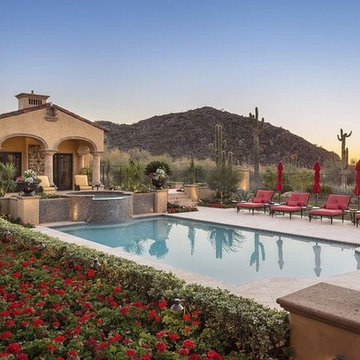
We adore this luxury exterior, the exterior fireplace, landscaping, pool and spa, and all of the arches and pillars in the covered patio. This is a backyard retreat if we've ever seen one!
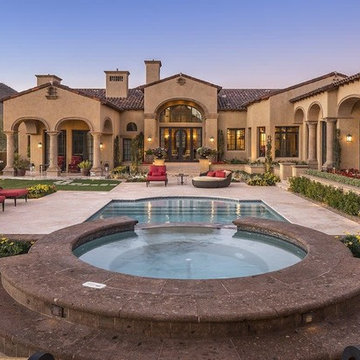
We can't get over the travertine tile patio, the arches, pillars, pool and spa and the exterior wall sconces. Talk about attention to detail, WOW!
Geräumiges, Zweistöckiges Mediterranes Haus mit Putzfassade, beiger Fassadenfarbe, Mansardendach und Misch-Dachdeckung in Phoenix
Geräumiges, Zweistöckiges Mediterranes Haus mit Putzfassade, beiger Fassadenfarbe, Mansardendach und Misch-Dachdeckung in Phoenix
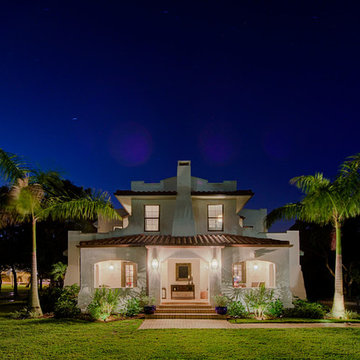
Some practical solutions for Florida, like hurricane windows, are necessary modern updates but the original beauty was to be kept in tact.
Großes, Zweistöckiges Mediterranes Einfamilienhaus mit Betonfassade, weißer Fassadenfarbe, Mansardendach und Schindeldach in Miami
Großes, Zweistöckiges Mediterranes Einfamilienhaus mit Betonfassade, weißer Fassadenfarbe, Mansardendach und Schindeldach in Miami
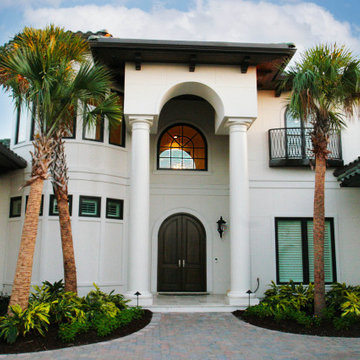
This Mediterranean style home displays a grand stature with walls of glass windows for viewing the beautiful waterfront landscape. The veranda is designed for the very best in outdoor living. It has a seating area with a fire feature and outdoor kitchen overlooking the resort style pool and waterfront. The stucco exterior, large columns, and Boral synthetic roof tiles accentuate the tropical appearance. The inside has architectural features as impressive as the exterior. Built By: Chad Loper and Designed By: Bob Chatham Custom Home Design
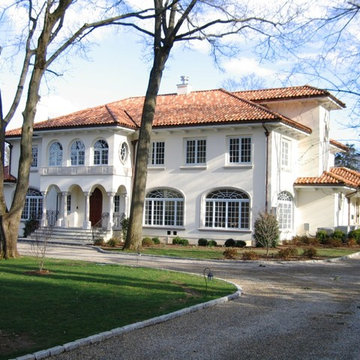
Großes, Zweistöckiges Mediterranes Einfamilienhaus mit Mix-Fassade, weißer Fassadenfarbe, Mansardendach und Ziegeldach in New York
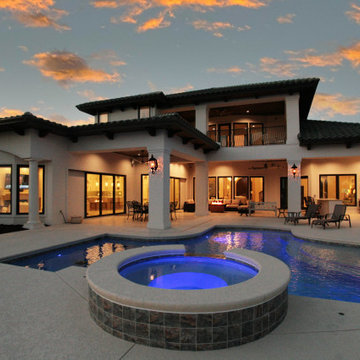
This Mediterranean style home displays a grand stature with walls of glass windows for viewing the beautiful waterfront landscape. The veranda is designed for the very best in outdoor living. It has a seating area with a fire feature and outdoor kitchen overlooking the resort style pool and waterfront. The stucco exterior, large columns, and Boral synthetic roof tiles accentuate the tropical appearance. The inside has architectural features as impressive as the exterior. Built By: Chad Loper and Designed By: Bob Chatham Custom Home Design
Mediterrane Häuser mit Mansardendach Ideen und Design
5