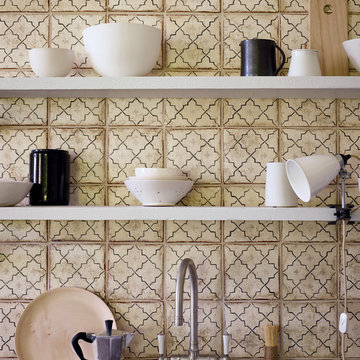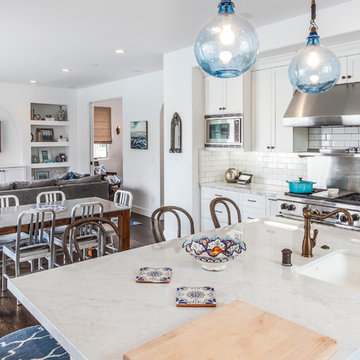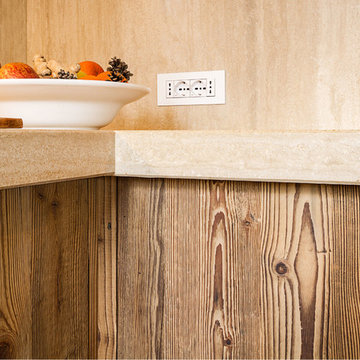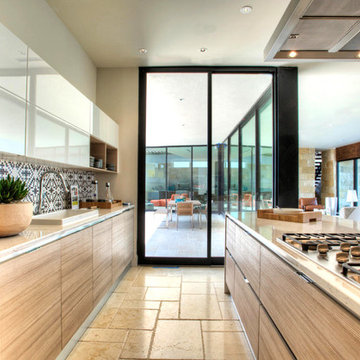Mediterrane Küchen Ideen und Design
Suche verfeinern:
Budget
Sortieren nach:Heute beliebt
21 – 40 von 129 Fotos
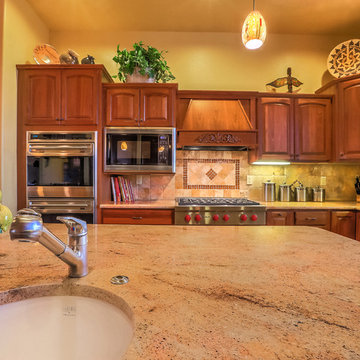
The beautifully appointed open kitchen in this Placitas area home uses renewable and sustainable materials and energy-efficient appliances plus a design that promotes a good flow and ease of use for the family. The use of natural warm woods, slate floors, granite countertops and a ceramic tile backsplash imparts a warm and inviting ambiance to this practical kitchen, which makes is a popular gathering place for family and friends. Photo by StyleTours ABQ.
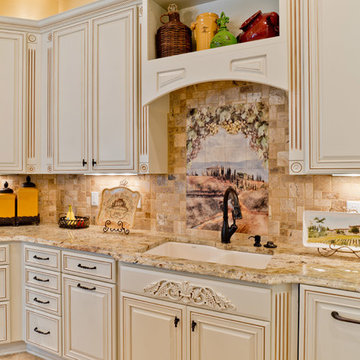
Avera Desgn
Große Mediterrane Wohnküche in U-Form mit Unterbauwaschbecken, profilierten Schrankfronten, weißen Schränken, Granit-Arbeitsplatte, Küchenrückwand in Beige, Rückwand aus Porzellanfliesen, Küchengeräten aus Edelstahl, Porzellan-Bodenfliesen und Kücheninsel in Miami
Große Mediterrane Wohnküche in U-Form mit Unterbauwaschbecken, profilierten Schrankfronten, weißen Schränken, Granit-Arbeitsplatte, Küchenrückwand in Beige, Rückwand aus Porzellanfliesen, Küchengeräten aus Edelstahl, Porzellan-Bodenfliesen und Kücheninsel in Miami
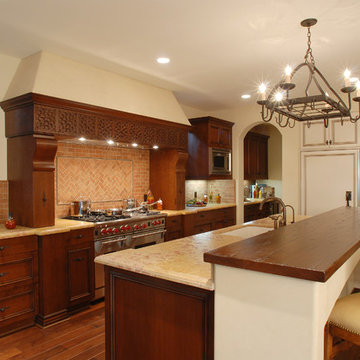
An Interior Photo of a Beautiful Custom Home in Los Angeles built by Structure Home. Photography by: Everett Fenton Gidley
Mediterrane Küche in Los Angeles
Mediterrane Küche in Los Angeles
Finden Sie den richtigen Experten für Ihr Projekt
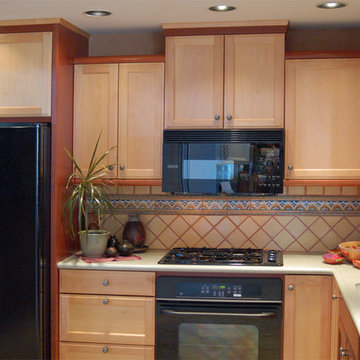
We wanted a kitchen that had the flavor of old Mexico and the convenience of modern American-made cabinetry. Natural maple doors paired with red-stained trim give the design its foundation. Next we added a yellow tile splash with a colorful decorative liner and brick red grout. We then completed the look with green Corian counters, black appliances, and southwestern accessories.
Wood-Mode Fine Custom Cabinetry, Brookhaven's Andover Recessed
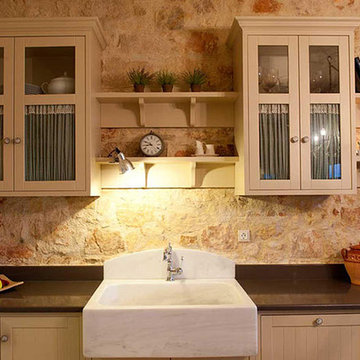
Images by 'Ancient Surfaces'
Product name: Antique Stone Sinks
Contacts: (212) 461-0245
Email: Sales@ancientsurfaces.com
Website: www.AncientSurfaces.com
Those are the best of ancient marble and stone sinks. Their composition, textures and subject are unique. If you want to own a fine sink that is both functional and art historic for your kitchen look no further.
Those sinks would have been a badge of honor in any grand architect or master designer's house. The likes of Wallace Neff, Addison Mizner or Michael Taylor would have designed an entire room or even a house around them...
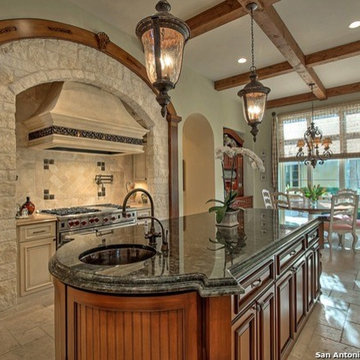
San Antonio kitchen. view of island and stove wall wood arch and pilasters surround the Texan stone stove alcove. View toward breakfast area. Random laid floor. Design by Karla Trincanello CID.
Copyright. San Antonio Board of Realtors
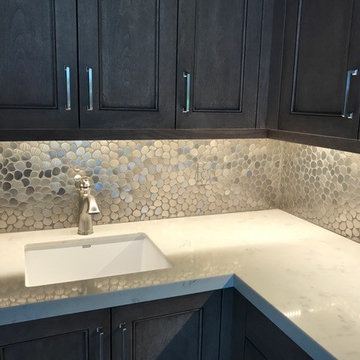
Outlets are faux painted and hidden
Kleine Mediterrane Küche mit Unterbauwaschbecken, Schrankfronten mit vertiefter Füllung, dunklen Holzschränken, Kalkstein-Arbeitsplatte, bunter Rückwand, Rückwand aus Keramikfliesen, schwarzen Elektrogeräten, Porzellan-Bodenfliesen, Kücheninsel und weißem Boden in Miami
Kleine Mediterrane Küche mit Unterbauwaschbecken, Schrankfronten mit vertiefter Füllung, dunklen Holzschränken, Kalkstein-Arbeitsplatte, bunter Rückwand, Rückwand aus Keramikfliesen, schwarzen Elektrogeräten, Porzellan-Bodenfliesen, Kücheninsel und weißem Boden in Miami
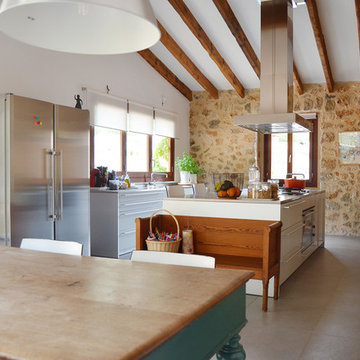
Monapart Palma
Zweizeilige, Große Mediterrane Wohnküche mit flächenbündigen Schrankfronten, weißen Schränken, Küchengeräten aus Edelstahl, Keramikboden und Kücheninsel in Sonstige
Zweizeilige, Große Mediterrane Wohnküche mit flächenbündigen Schrankfronten, weißen Schränken, Küchengeräten aus Edelstahl, Keramikboden und Kücheninsel in Sonstige
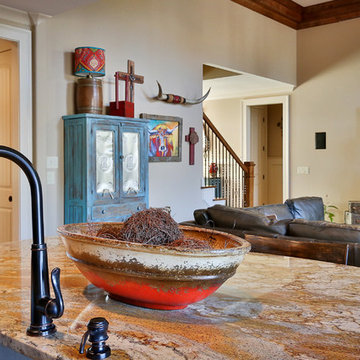
Einzeilige, Große Mediterrane Wohnküche mit Doppelwaschbecken, Kassettenfronten, hellbraunen Holzschränken, Granit-Arbeitsplatte, Küchenrückwand in Beige, Rückwand aus Steinfliesen, Küchengeräten aus Edelstahl, braunem Holzboden und Kücheninsel in Atlanta
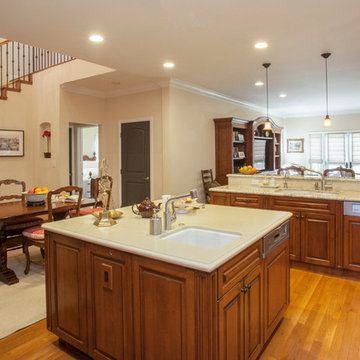
We were excited when the homeowners of this project approached us to help them with their whole house remodel as this is a historic preservation project. The historical society has approved this remodel. As part of that distinction we had to honor the original look of the home; keeping the façade updated but intact. For example the doors and windows are new but they were made as replicas to the originals. The homeowners were relocating from the Inland Empire to be closer to their daughter and grandchildren. One of their requests was additional living space. In order to achieve this we added a second story to the home while ensuring that it was in character with the original structure. The interior of the home is all new. It features all new plumbing, electrical and HVAC. Although the home is a Spanish Revival the homeowners style on the interior of the home is very traditional. The project features a home gym as it is important to the homeowners to stay healthy and fit. The kitchen / great room was designed so that the homewoners could spend time with their daughter and her children. The home features two master bedroom suites. One is upstairs and the other one is down stairs. The homeowners prefer to use the downstairs version as they are not forced to use the stairs. They have left the upstairs master suite as a guest suite.
Enjoy some of the before and after images of this project:
http://www.houzz.com/discussions/3549200/old-garage-office-turned-gym-in-los-angeles
http://www.houzz.com/discussions/3558821/la-face-lift-for-the-patio
http://www.houzz.com/discussions/3569717/la-kitchen-remodel
http://www.houzz.com/discussions/3579013/los-angeles-entry-hall
http://www.houzz.com/discussions/3592549/exterior-shots-of-a-whole-house-remodel-in-la
http://www.houzz.com/discussions/3607481/living-dining-rooms-become-a-library-and-formal-dining-room-in-la
http://www.houzz.com/discussions/3628842/bathroom-makeover-in-los-angeles-ca
http://www.houzz.com/discussions/3640770/sweet-dreams-la-bedroom-remodels
Exterior: Approved by the historical society as a Spanish Revival, the second story of this home was an addition. All of the windows and doors were replicated to match the original styling of the house. The roof is a combination of Gable and Hip and is made of red clay tile. The arched door and windows are typical of Spanish Revival. The home also features a Juliette Balcony and window.
Library / Living Room: The library offers Pocket Doors and custom bookcases.
Powder Room: This powder room has a black toilet and Herringbone travertine.
Kitchen: This kitchen was designed for someone who likes to cook! It features a Pot Filler, a peninsula and an island, a prep sink in the island, and cookbook storage on the end of the peninsula. The homeowners opted for a mix of stainless and paneled appliances. Although they have a formal dining room they wanted a casual breakfast area to enjoy informal meals with their grandchildren. The kitchen also utilizes a mix of recessed lighting and pendant lights. A wine refrigerator and outlets conveniently located on the island and around the backsplash are the modern updates that were important to the homeowners.
Master bath: The master bath enjoys both a soaking tub and a large shower with body sprayers and hand held. For privacy, the bidet was placed in a water closet next to the shower. There is plenty of counter space in this bathroom which even includes a makeup table.
Staircase: The staircase features a decorative niche
Upstairs master suite: The upstairs master suite features the Juliette balcony
Outside: Wanting to take advantage of southern California living the homeowners requested an outdoor kitchen complete with retractable awning. The fountain and lounging furniture keep it light.
Home gym: This gym comes completed with rubberized floor covering and dedicated bathroom. It also features its own HVAC system and wall mounted TV.
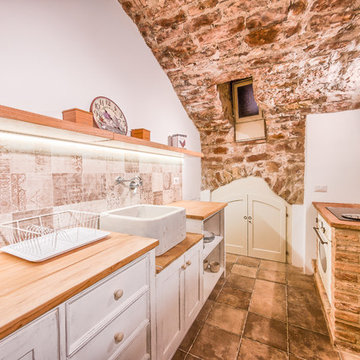
Number 2, Spello. photo Michele Garramone
Geschlossene, Einzeilige, Mittelgroße Mediterrane Küche mit Landhausspüle, Schrankfronten im Shaker-Stil, weißen Schränken, Arbeitsplatte aus Holz, Küchenrückwand in Beige, Rückwand aus Porzellanfliesen, bunten Elektrogeräten und Terrakottaboden in Sonstige
Geschlossene, Einzeilige, Mittelgroße Mediterrane Küche mit Landhausspüle, Schrankfronten im Shaker-Stil, weißen Schränken, Arbeitsplatte aus Holz, Küchenrückwand in Beige, Rückwand aus Porzellanfliesen, bunten Elektrogeräten und Terrakottaboden in Sonstige
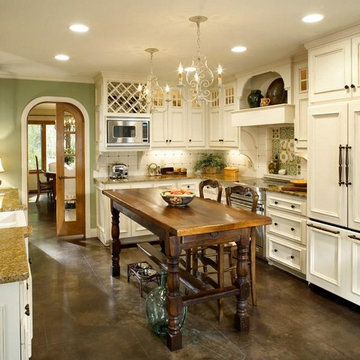
The paint and the lighting work together to create an open feel.
Mediterrane Küche in Atlanta
Mediterrane Küche in Atlanta
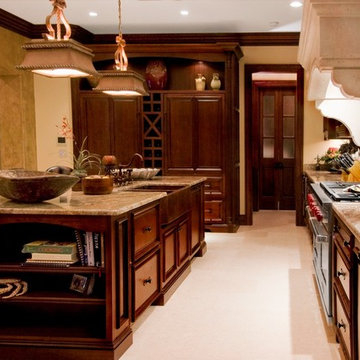
Mediterrane Küchenbar mit Landhausspüle, profilierten Schrankfronten, dunklen Holzschränken und Elektrogeräten mit Frontblende in Miami
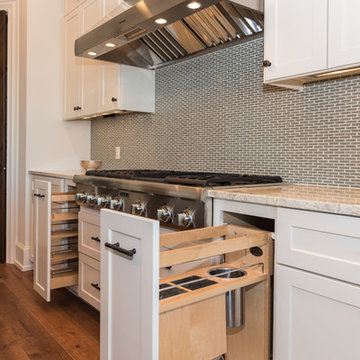
Custom Santa Barbara Estate. Great location in Spanish Oaks at hilltop across the street from neighborhood hilltop park! Huge flat backyard with plenty of room for OPTIONAL pool - see photos for plan. Great views, separate access from outside to guest suite. Built by Eppright homes, LLC, HBA of Greater Austin's 2016 Custom Builder of the Year.
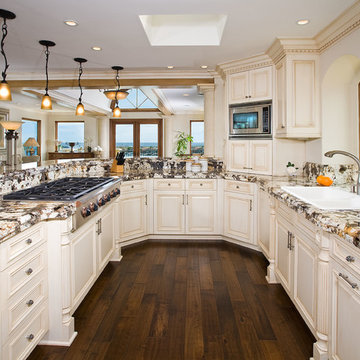
Applied Photography
Große, Offene Mediterrane Küche in U-Form mit Einbauwaschbecken, profilierten Schrankfronten, weißen Schränken, Granit-Arbeitsplatte, dunklem Holzboden, Küchengeräten aus Edelstahl, Halbinsel und braunem Boden in Orange County
Große, Offene Mediterrane Küche in U-Form mit Einbauwaschbecken, profilierten Schrankfronten, weißen Schränken, Granit-Arbeitsplatte, dunklem Holzboden, Küchengeräten aus Edelstahl, Halbinsel und braunem Boden in Orange County
Mediterrane Küchen Ideen und Design
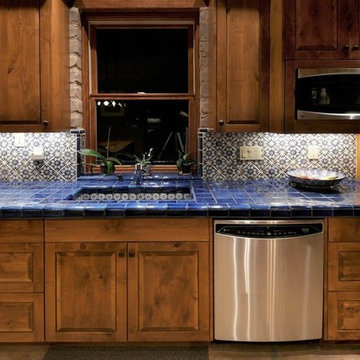
I design and manufacture custom cabinets for kitchens, bathrooms, entertainment centers and offices. The cabinets are built locally using quality materials and the most up-to date manufacturing processes available . I also have the Tucson dealership for The Pullout Shelf Company where we build to order pullout shelves for kitchens and bathrooms.
2
