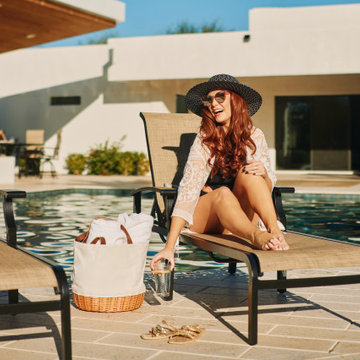Mediterrane Outdoor-Gestaltung mit Pool-Gartenbau Ideen und Design
Suche verfeinern:
Budget
Sortieren nach:Heute beliebt
41 – 60 von 409 Fotos
1 von 3
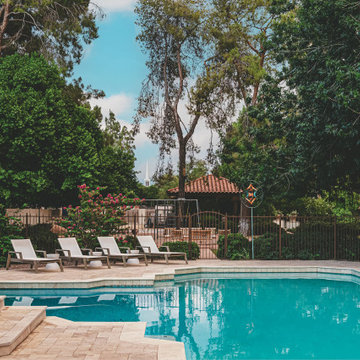
Inspired by the Spanish-style architecture of a cherished multi-generational family property, this project aimed to transform it into a Spanish Revival masterpiece while preserving its rich history. By honoring the architectural features and majestic shade trees, the landscape was revitalized to create a lush and vibrant environment. Careful selection and incorporation of diverse plant species added aesthetic value and enhanced biodiversity across the expansive two-acre property. Leveraging the presence of large shade trees, a unique microclimate was created, allowing for the cultivation of distinctive plant styles that thrived in their canopy. This project seamlessly integrated "revival" elements, preserving aesthetics and embracing a revitalized future, harmoniously blending lushness, color diversity, and the advantages of existing shade trees.
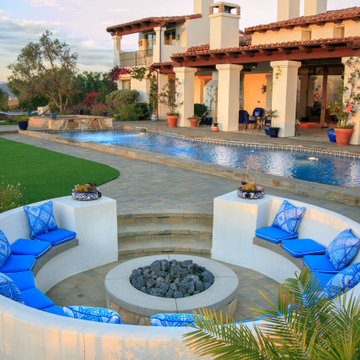
Perched atop a Santa Luz hill, this backyard offers a breathtaking panorama: majestic mountains to the north and east, and the captivating coastline to the west. By day, its beauty is undeniable; but by night, it transforms into an enchanting spectacle. Crafted with natural stone, concrete pavers, and pristine white stucco, this space exudes sophistication while ensuring easy maintenance. Welcome to elevated luxury.
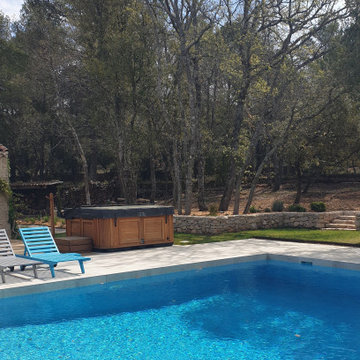
Großer Mediterraner Pool in rechteckiger Form mit Pool-Gartenbau und Dielen in Marseille
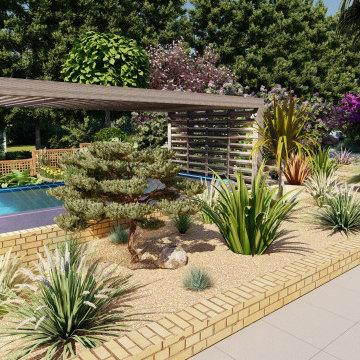
Oberirdischer, Großer Mediterraner Pool hinter dem Haus in rechteckiger Form mit Pool-Gartenbau und Dielen in Le Havre
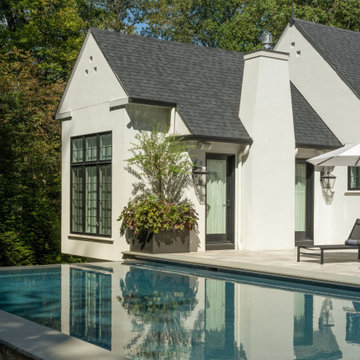
Gas lanterns illuminate the semi-circular driveway leading to the sprawling ranch-style home that spans much of the close to one-acre homesite on a corner lot. A cupola crowns the brick and stucco home, which includes a lower level for the younger couple’s children, while the main floor features two primary suites on each end that open to the patio, pool, hot tub and fireplace out back. Natural light pours into every room from the substantial-sized doors and windows with a clear glass railing at the end of the main hallway overlooking the home gym below.
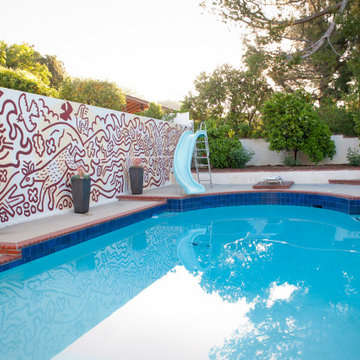
The poolside mural by Erik Junker references the owners' passion for Los Angeles and the nature that inhabits this beautiful city. It depicts LA's wildlife as well as California native oak trees and blooms.
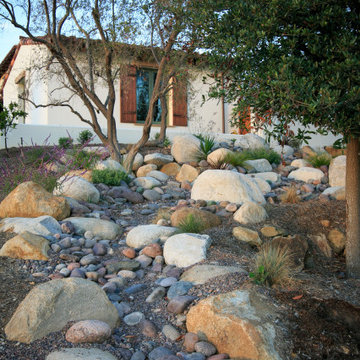
Perched atop a Santa Luz hill, this backyard offers a breathtaking panorama: majestic mountains to the north and east, and the captivating coastline to the west. By day, its beauty is undeniable; but by night, it transforms into an enchanting spectacle. Crafted with natural stone, concrete pavers, and pristine white stucco, this space exudes sophistication while ensuring easy maintenance. Welcome to elevated luxury.
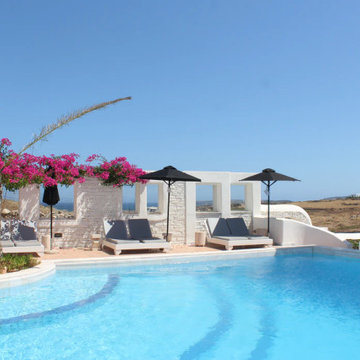
Piscina in stile mediterraneo (Cicladi)
Oberirdisches, Großes Mediterranes Pool im Innehof in individueller Form mit Pool-Gartenbau und Natursteinplatten in Neapel
Oberirdisches, Großes Mediterranes Pool im Innehof in individueller Form mit Pool-Gartenbau und Natursteinplatten in Neapel
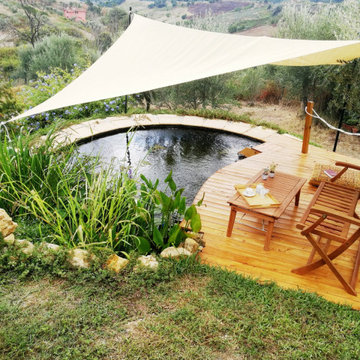
Progettazione e successiva realizzazione di un biolago a Capena - Roma (RM). Opera di impatto sostenibile ed ecologico prendendosi cura dunque dell'ambiente circostante. Si tratta di un bacino ornamentale e balneabile di acqua dolce integrato con l'ecosistema circostante e fitodepurato dalle piante stesse ( venendo quindi a meno del classico utilizzo dell'impianto di depurazione delle acque).
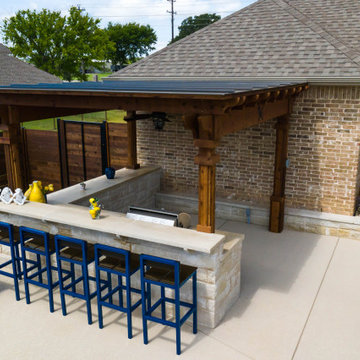
Dream in Color...
Selah Pools | You Dream it, We Build it!
Geräumiger Mediterraner Infinity-Pool hinter dem Haus in individueller Form mit Pool-Gartenbau und Dielen in Dallas
Geräumiger Mediterraner Infinity-Pool hinter dem Haus in individueller Form mit Pool-Gartenbau und Dielen in Dallas
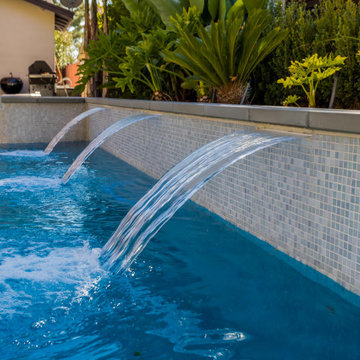
Backyard remodel new pool excavation 8 foot diameter Spa 30 foot long pool fine pebble plaster modern precast coping.
2 inch high turf Proximately 3000 square-foot retaining wall outdoor speakers total projects 10 weeks cost 105K
Project Year: 2020
Project Cost: $75,001 - $100,000
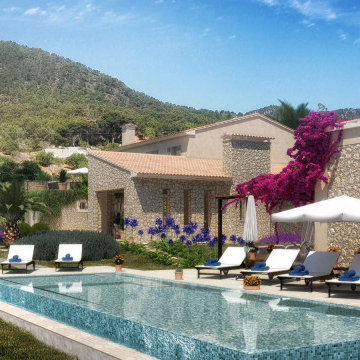
Proyecto de vivienda unifamiliar aislada y piscina
Großer, Gefliester Mediterraner Pool in rechteckiger Form mit Pool-Gartenbau in Palma de Mallorca
Großer, Gefliester Mediterraner Pool in rechteckiger Form mit Pool-Gartenbau in Palma de Mallorca
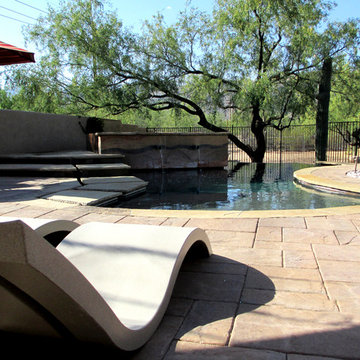
Großer Mediterraner Infinity-Pool hinter dem Haus in individueller Form mit Pool-Gartenbau und Natursteinplatten in Phoenix
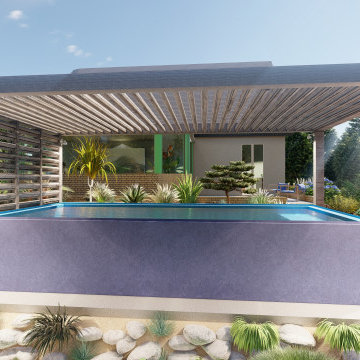
Oberirdischer, Großer Mediterraner Pool hinter dem Haus in rechteckiger Form mit Pool-Gartenbau und Dielen in Le Havre
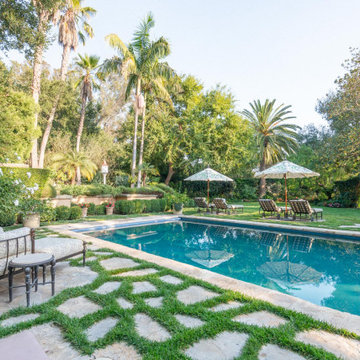
Geräumiger Mediterraner Pool hinter dem Haus in rechteckiger Form mit Pool-Gartenbau und Natursteinplatten in Santa Barbara
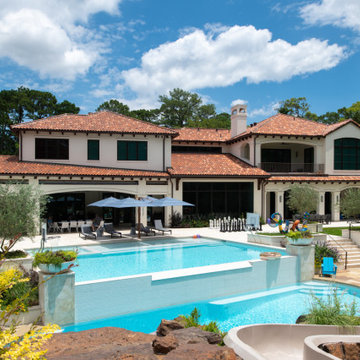
Oberirdischer, Geräumiger Mediterraner Pool in individueller Form mit Pool-Gartenbau in Houston
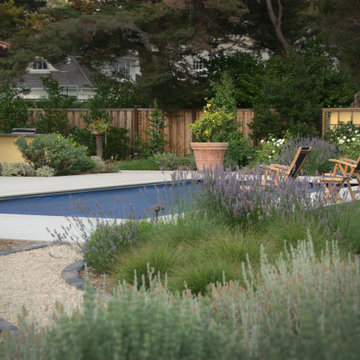
The modest swimming pool with travertine decking provides cool respite and recreation for all ages.
Geräumiger Mediterraner Pool hinter dem Haus in rechteckiger Form mit Pool-Gartenbau und Natursteinplatten in San Francisco
Geräumiger Mediterraner Pool hinter dem Haus in rechteckiger Form mit Pool-Gartenbau und Natursteinplatten in San Francisco
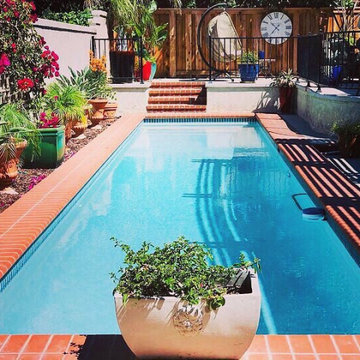
Kleines Mediterranes Sportbecken hinter dem Haus in rechteckiger Form mit Pool-Gartenbau und Pflastersteinen in Los Angeles
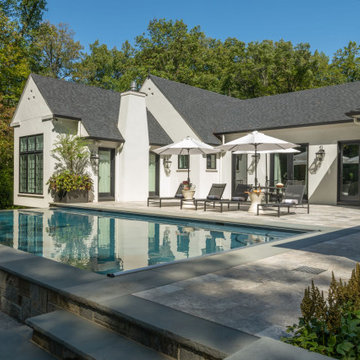
Gas lanterns illuminate the semi-circular driveway leading to the sprawling ranch-style home that spans much of the close to one-acre homesite on a corner lot. A cupola crowns the brick and stucco home, which includes a lower level for the younger couple’s children, while the main floor features two primary suites on each end that open to the patio, pool, hot tub and fireplace out back. Natural light pours into every room from the substantial-sized doors and windows with a clear glass railing at the end of the main hallway overlooking the home gym below.
Mediterrane Outdoor-Gestaltung mit Pool-Gartenbau Ideen und Design
3






