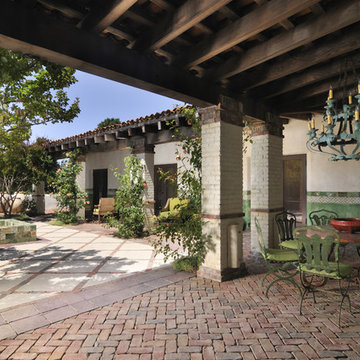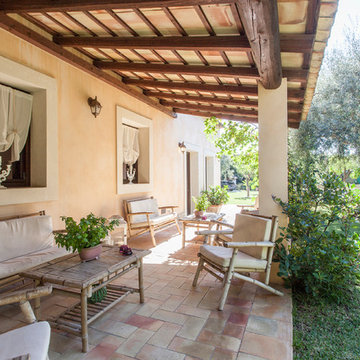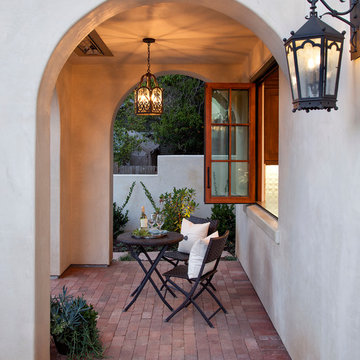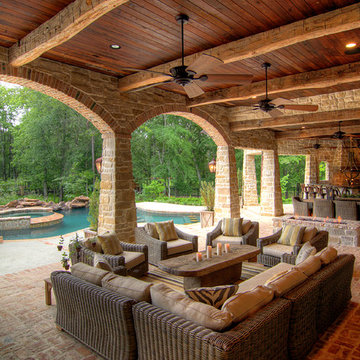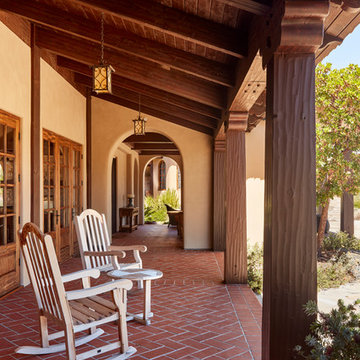Mediterrane Veranda mit Pflastersteinen Ideen und Design
Suche verfeinern:
Budget
Sortieren nach:Heute beliebt
1 – 20 von 96 Fotos
1 von 3
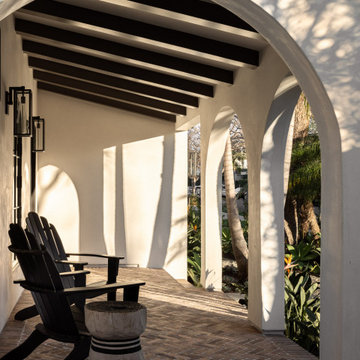
This private porch is the perfect place to enjoy a cup of tea as the sun goes down.
Mittelgroßes, Überdachtes Mediterranes Veranda im Vorgarten mit Säulen und Pflastersteinen in Los Angeles
Mittelgroßes, Überdachtes Mediterranes Veranda im Vorgarten mit Säulen und Pflastersteinen in Los Angeles
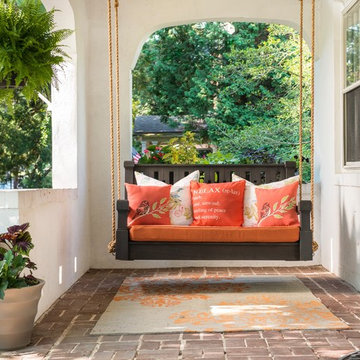
Mittelgroßes, Überdachtes Mediterranes Veranda im Vorgarten mit Kübelpflanzen und Pflastersteinen in Sonstige
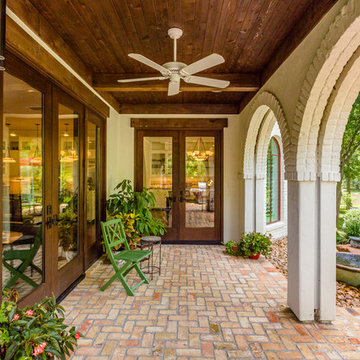
Gorgeously Built by Tommy Cashiola Construction Company in Fulshear, Houston, Texas. Designed by Purser Architectural, Inc.
Große, Überdachte Mediterrane Veranda mit Pflastersteinen und Kübelpflanzen in Houston
Große, Überdachte Mediterrane Veranda mit Pflastersteinen und Kübelpflanzen in Houston
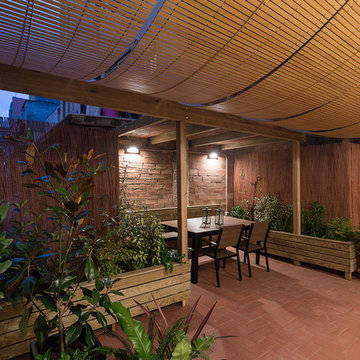
David Benito
Überdachte Mediterrane Veranda hinter dem Haus mit Kübelpflanzen und Pflastersteinen in Barcelona
Überdachte Mediterrane Veranda hinter dem Haus mit Kübelpflanzen und Pflastersteinen in Barcelona
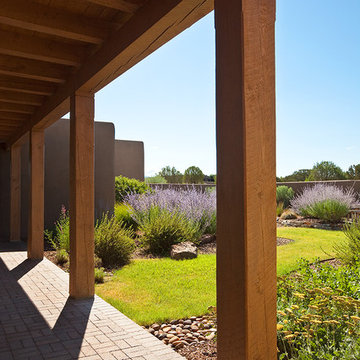
wendy mceahern
Mittelgroße, Überdachte Mediterrane Veranda hinter dem Haus mit Pflastersteinen in Albuquerque
Mittelgroße, Überdachte Mediterrane Veranda hinter dem Haus mit Pflastersteinen in Albuquerque
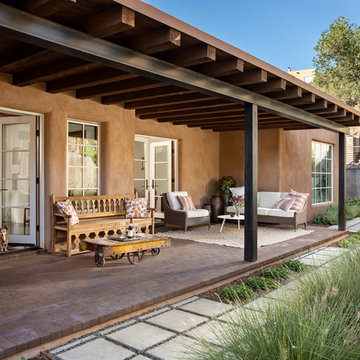
Mittelgroße, Überdachte Mediterrane Veranda hinter dem Haus mit Pflastersteinen in Albuquerque
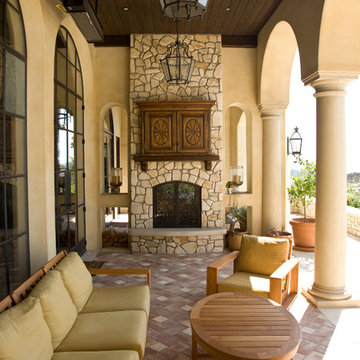
Tuscan inspired home designed by Architect, Douglas Burdge in Thousand Oaks, CA.
Überdachte, Große Mediterrane Veranda hinter dem Haus mit Kamin und Pflastersteinen in Los Angeles
Überdachte, Große Mediterrane Veranda hinter dem Haus mit Kamin und Pflastersteinen in Los Angeles
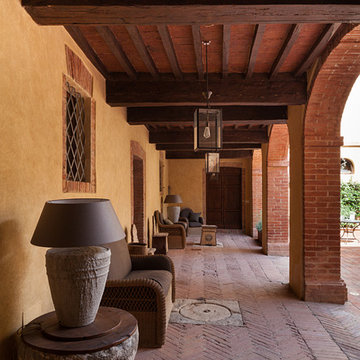
Überdachte Mediterrane Veranda mit Pflastersteinen und Beleuchtung in Florenz

The rear loggia looking towards bar and outdoor kitchen; prominently displayed are the aged wood beams, columns, and roof decking, integral color three-coat plaster wall finish, chicago common brick hardscape, and McDowell Mountain stone walls. The bar window is a single 12 foot wide by 5 foot high steel sash unit, which pivots up and out of the way, driven by a hand-turned reduction drive system. The generously scaled space has been designed with extra depth to allow large soft seating groups, to accommodate the owners penchant for entertaining family and friends.
Design Principal: Gene Kniaz, Spiral Architects; General Contractor: Eric Linthicum, Linthicum Custom Builders
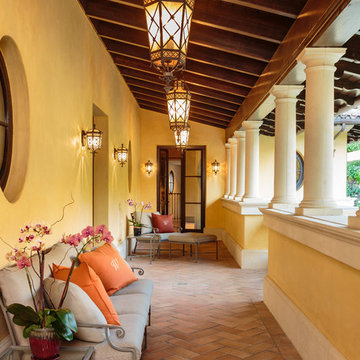
California Homes
Überdachte, Große Mediterrane Veranda hinter dem Haus mit Pflastersteinen in Los Angeles
Überdachte, Große Mediterrane Veranda hinter dem Haus mit Pflastersteinen in Los Angeles
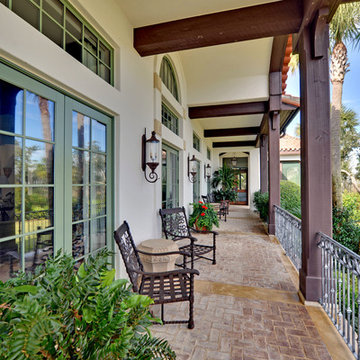
Stuart Wade, Envision Virtual Tours
The design goal was to produce a corporate or family retreat that could best utilize the uniqueness and seclusion as the only private residence, deep-water hammock directly assessable via concrete bridge in the Southeastern United States.
Little Hawkins Island was seven years in the making from design and permitting through construction and punch out.
The multiple award winning design was inspired by Spanish Colonial architecture with California Mission influences and developed for the corporation or family who entertains. With 5 custom fireplaces, 75+ palm trees, fountain, courtyards, and extensive use of covered outdoor spaces; Little Hawkins Island is truly a Resort Residence that will easily accommodate parties of 250 or more people.
The concept of a “village” was used to promote movement among 4 independent buildings for residents and guests alike to enjoy the year round natural beauty and climate of the Golden Isles.
The architectural scale and attention to detail throughout the campus is exemplary.
From the heavy mud set Spanish barrel tile roof to the monolithic solid concrete portico with its’ custom carved cartouche at the entrance, every opportunity was seized to match the style and grace of the best properties built in a bygone era.
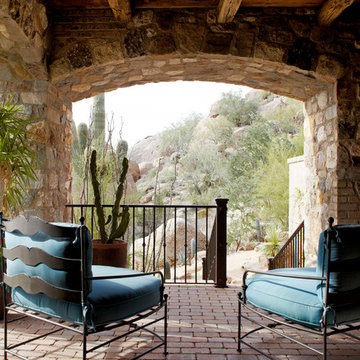
Laura Moss
Kleine, Überdachte Mediterrane Veranda mit Pflastersteinen in Phoenix
Kleine, Überdachte Mediterrane Veranda mit Pflastersteinen in Phoenix
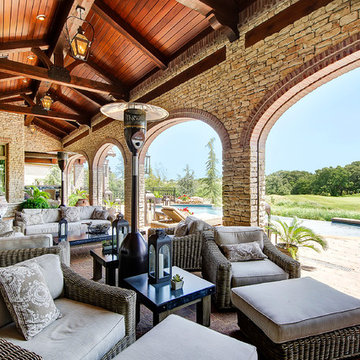
Überdachte Mediterrane Veranda hinter dem Haus mit Pflastersteinen in Dallas
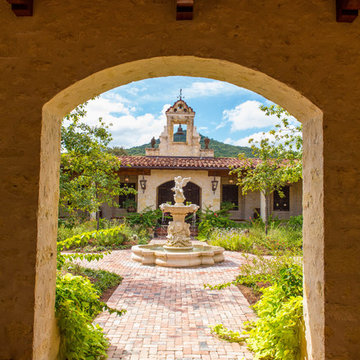
The thick arched stone opening connecting from arcade to courtyard frames a view of the stone fountain, bell tower, and hill beyond.
Terra-cotta flooring in the arcade. Brick pavers in the courtyard.
We organized the casitas and main house of this hacienda around a colonnade-lined courtyard. Walking from the parking court through the exterior wood doors and stepping into the courtyard has the effect of slowing time.
The hand carved stone fountain in the center is a replica of one in Mexico.
Viewed from this site on Seco Creek near Utopia, the surrounding tree-covered hills turn a deep blue-green in the distance.
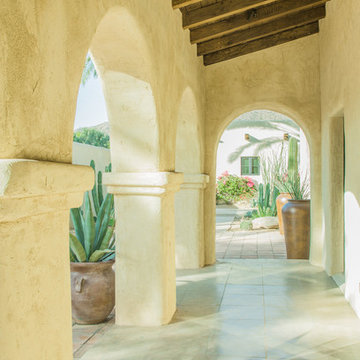
A view from within the front loggia, with the original wood deck and beams now exposed, looking across the south courtyard to the renovated four-car garage. The scored concrete floor is original, having been carefully cleaned and sealed after decades buried behind flagstone.
Architect: Gene Kniaz, Spiral Architects
General Contractor: Linthicum Custom Builders
Photo: Maureen Ryan Photography
Mediterrane Veranda mit Pflastersteinen Ideen und Design
1
