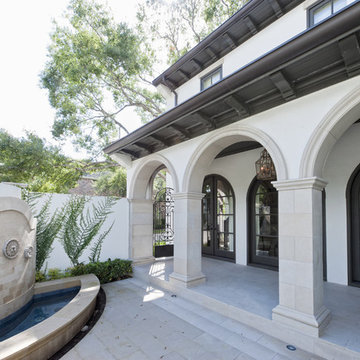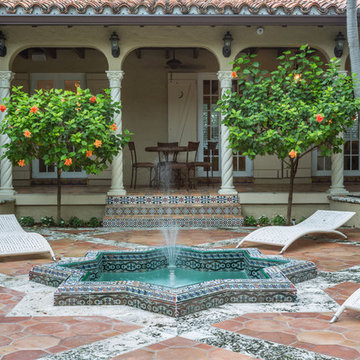Mediterrane Veranda mit Wasserspiel Ideen und Design
Suche verfeinern:
Budget
Sortieren nach:Heute beliebt
1 – 20 von 59 Fotos
1 von 3
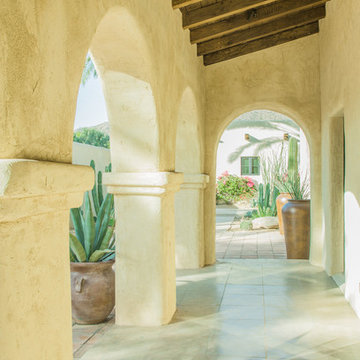
A view from within the front loggia, with the original wood deck and beams now exposed, looking across the south courtyard to the renovated four-car garage. The scored concrete floor is original, having been carefully cleaned and sealed after decades buried behind flagstone.
Architect: Gene Kniaz, Spiral Architects
General Contractor: Linthicum Custom Builders
Photo: Maureen Ryan Photography
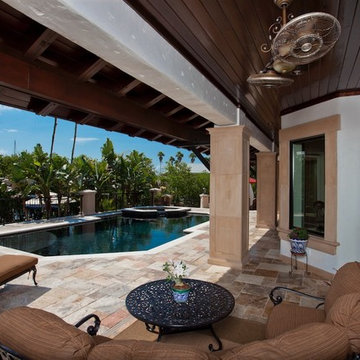
Mark Borosch
Mittelgroße, Überdachte Mediterrane Veranda hinter dem Haus mit Natursteinplatten und Wasserspiel in Tampa
Mittelgroße, Überdachte Mediterrane Veranda hinter dem Haus mit Natursteinplatten und Wasserspiel in Tampa
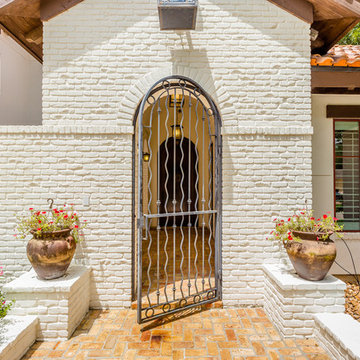
Gorgeously Built by Tommy Cashiola Construction Company in Fulshear, Houston, Texas. Designed by Purser Architectural, Inc.
Großes Mediterranes Veranda im Vorgarten mit Wasserspiel und Pflastersteinen in Houston
Großes Mediterranes Veranda im Vorgarten mit Wasserspiel und Pflastersteinen in Houston
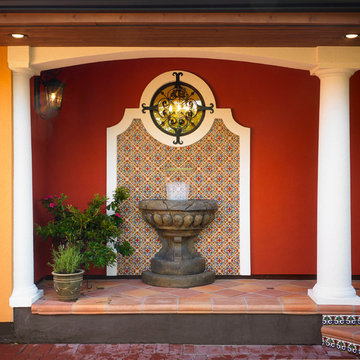
Jo-Ann Richards, Works Photography
Mediterrane Veranda mit Wasserspiel in Vancouver
Mediterrane Veranda mit Wasserspiel in Vancouver
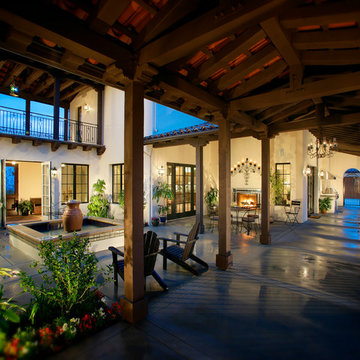
This Magnificent Spanish Colonial Estate Is An Exclusive 6,755 sq.ft. Custom Home in Thousand Oaks, CA. Mountain And Valley Vistas Unfold Along Entry Drive, Which Is Lined With A Charming Vineyard. This Sprawling 7.47 Acre Estate Boasts A Main House, A Guest Casita, Elegant Pool And Large Motor Courtyard With A Four-Bay Garage. This Custom Home's Architecture And Amenities Blend Exquisite Centuries-Old Detail And Craftsmanship With The Best of Today's Easy Living Style. The Spacious Interior Home Has Five Bedrooms With Suite Baths, Library Or Office, Game Room, Garden/Craft Room, Breakfast Room, Spacious Gourmet Kitchen And Large Family Room. The Master Suite With Private Retreat Or Gym Is Conveniently Located On The Entry Level. The Home Is Infused With Authentic Old World Charm Throughout. A Generous Use of Outdoor Covered Areas Create Delightful Living Spaces and Contribute To The Estate's Total 10,839 Square Feet of Covered Living Area.
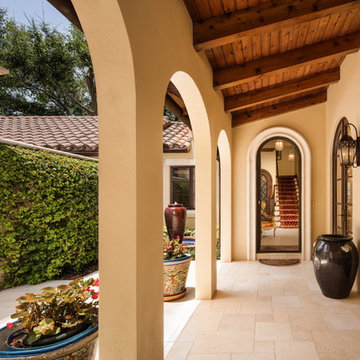
Überdachte Mediterrane Veranda hinter dem Haus mit Wasserspiel und Natursteinplatten in Orlando
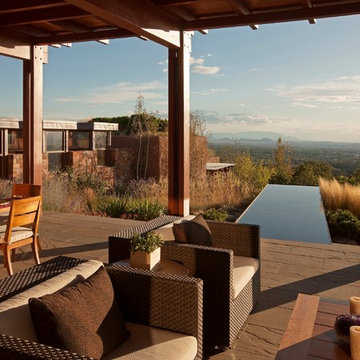
Copyright © 2009 Robert Reck. All Rights Reserved.
Große Mediterrane Veranda hinter dem Haus mit Wasserspiel und Pergola in Albuquerque
Große Mediterrane Veranda hinter dem Haus mit Wasserspiel und Pergola in Albuquerque
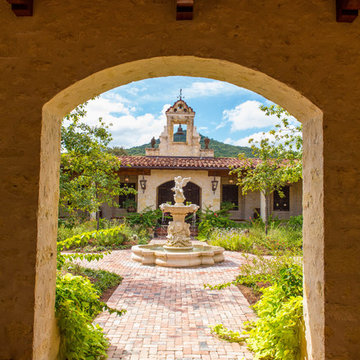
The thick arched stone opening connecting from arcade to courtyard frames a view of the stone fountain, bell tower, and hill beyond.
Terra-cotta flooring in the arcade. Brick pavers in the courtyard.
We organized the casitas and main house of this hacienda around a colonnade-lined courtyard. Walking from the parking court through the exterior wood doors and stepping into the courtyard has the effect of slowing time.
The hand carved stone fountain in the center is a replica of one in Mexico.
Viewed from this site on Seco Creek near Utopia, the surrounding tree-covered hills turn a deep blue-green in the distance.
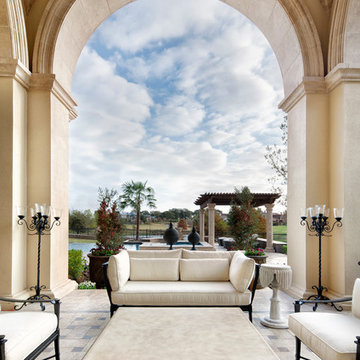
Piston Design
Geräumige, Überdachte Mediterrane Veranda hinter dem Haus mit Wasserspiel in Houston
Geräumige, Überdachte Mediterrane Veranda hinter dem Haus mit Wasserspiel in Houston
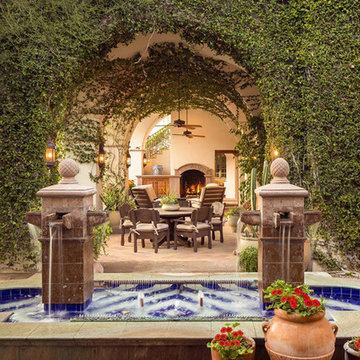
Große, Überdachte Mediterrane Veranda hinter dem Haus mit Wasserspiel und Betonboden in Phoenix
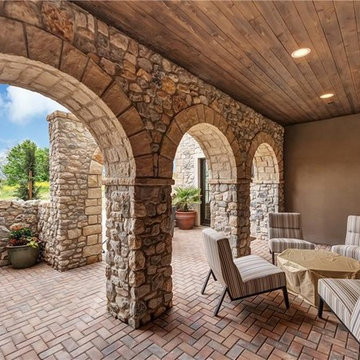
Geräumige, Überdachte Mediterrane Veranda hinter dem Haus mit Wasserspiel und Pflastersteinen in Dallas
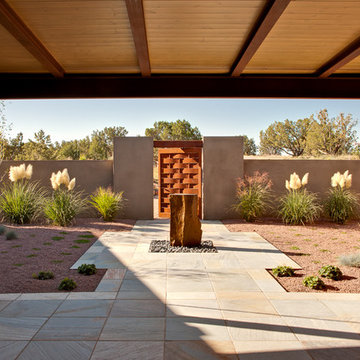
Robert Reck Photography looking out from the contemporary portal light plays across the custom woven steel gate and stone forest granite fountain set in the middle of the xeriscaped courtyard
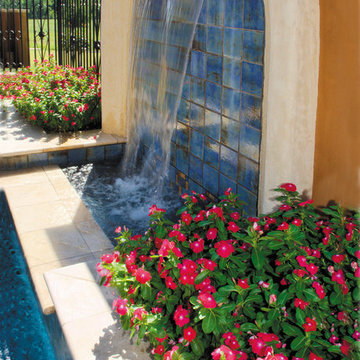
Fountain by the courtyard pool. The Sater Design Collection's luxury, courtyard home plan "La Reina" (Plan #8046). saterdesign.com
Große Mediterrane Veranda mit Wasserspiel und Natursteinplatten in Miami
Große Mediterrane Veranda mit Wasserspiel und Natursteinplatten in Miami
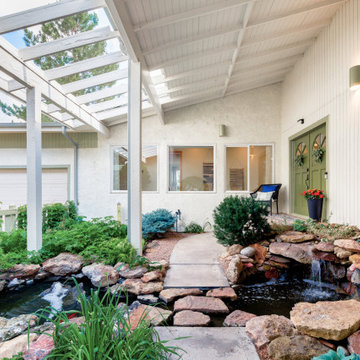
Santa Fe inspired oasis with ~17,000 sq ft still to garden, expand or develop. WOW! A wonderful home for the buyer who wants something beautiful and different. Stop by ** Friday, July 9th, 4-6 pm ** for a tour @ 10755 E Asbury Ave. Just 25 minutes to downtown Denver and DIA. Small custom home lots a few blocks over just sold for 150-200K. Parcel split the back half, with an easement for the driveway. Huge opportunity here. Buyer to verify potential.
4 br 4 ba :: 3,538 sq ft :: $825,000
#SantaFe #DreamHome #Courtyard #FindYourZen #Aurora #ArtOfHomeTeam #eXpRealty
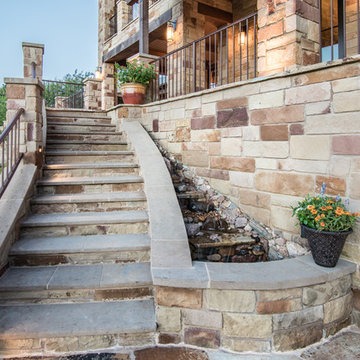
Großes, Überdachtes Mediterranes Veranda im Vorgarten mit Wasserspiel und Natursteinplatten in Austin
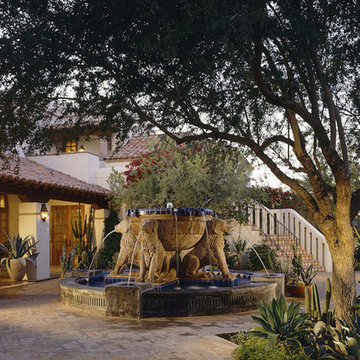
Großes, Überdachtes Mediterranes Veranda im Vorgarten mit Wasserspiel und Natursteinplatten in Phoenix
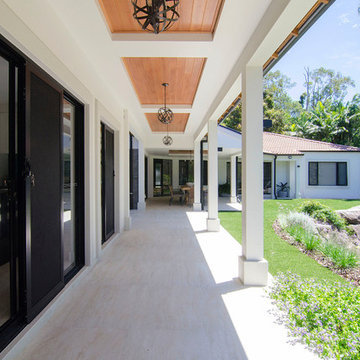
Soul Space
Mittelgroße, Überdachte Mediterrane Veranda hinter dem Haus mit Wasserspiel und Natursteinplatten in Sunshine Coast
Mittelgroße, Überdachte Mediterrane Veranda hinter dem Haus mit Wasserspiel und Natursteinplatten in Sunshine Coast
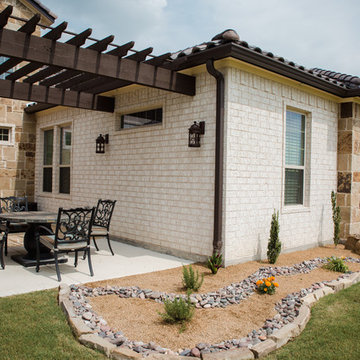
Front courtyard entry with pergola and fountain.
Mediterranes Veranda im Vorgarten mit Wasserspiel, Betonboden und Pergola in Dallas
Mediterranes Veranda im Vorgarten mit Wasserspiel, Betonboden und Pergola in Dallas
Mediterrane Veranda mit Wasserspiel Ideen und Design
1
