Mediterraner Eingang mit braunem Boden Ideen und Design
Suche verfeinern:
Budget
Sortieren nach:Heute beliebt
61 – 80 von 474 Fotos
1 von 3
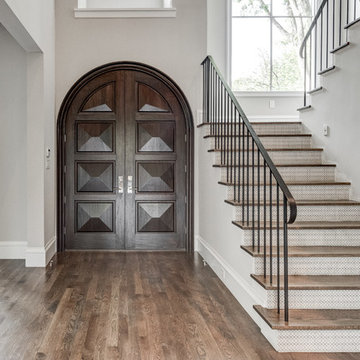
Spanish meets modern in this Dallas spec home. A unique carved paneled front door sets the tone for this well blended home. Mixing the two architectural styles kept this home current but filled with character and charm.
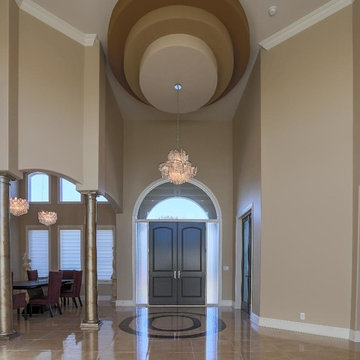
Geräumiges Mediterranes Foyer mit beiger Wandfarbe, Porzellan-Bodenfliesen, Doppeltür, dunkler Holzhaustür und braunem Boden in Omaha
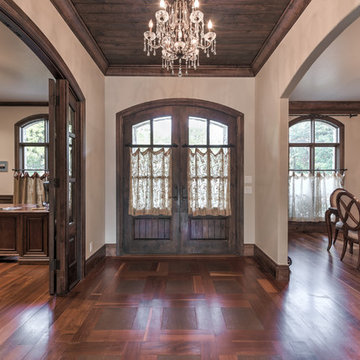
Mittelgroße Mediterrane Haustür mit beiger Wandfarbe, dunklem Holzboden, Doppeltür, dunkler Holzhaustür und braunem Boden in Oklahoma City
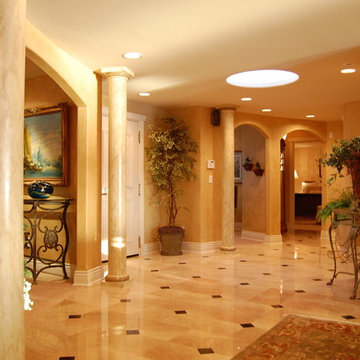
Großes Mediterranes Foyer mit brauner Wandfarbe, Marmorboden und braunem Boden in Seattle
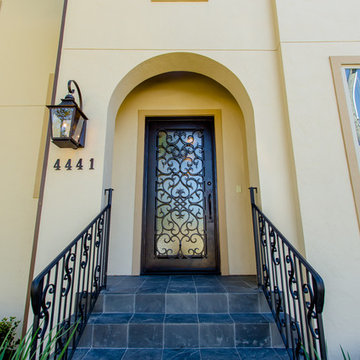
Mittelgroße Mediterrane Haustür mit beiger Wandfarbe, Einzeltür, dunklem Holzboden, Haustür aus Glas und braunem Boden in Houston
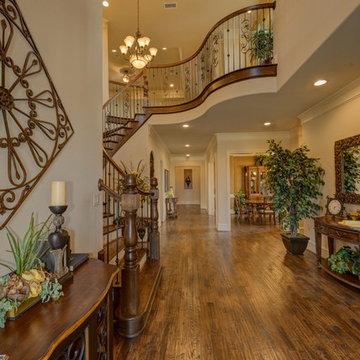
Großes Mediterranes Foyer mit beiger Wandfarbe, braunem Holzboden, Doppeltür, Haustür aus Metall und braunem Boden in Dallas
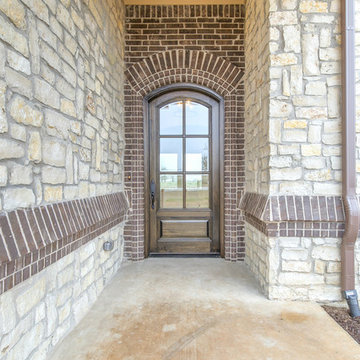
Mediterrane Haustür mit weißer Wandfarbe, Einzeltür, dunkler Holzhaustür und braunem Boden in Dallas
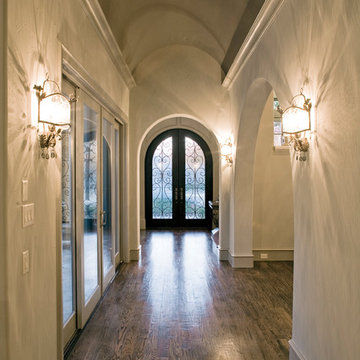
Mittelgroßer Mediterraner Eingang mit Korridor, beiger Wandfarbe, dunklem Holzboden, Doppeltür, Haustür aus Metall und braunem Boden in Dallas
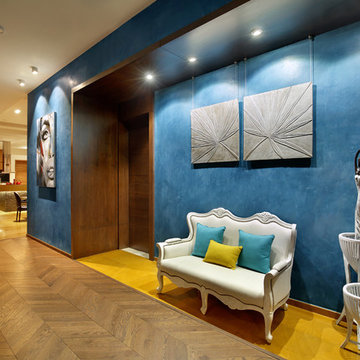
Mediterraner Eingang mit blauer Wandfarbe, braunem Holzboden und braunem Boden in Ahmedabad
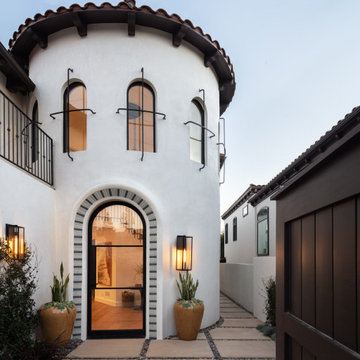
Classic white stucco and iron details adorn the outside of this house, while the arched glass front door beckons visitors to step inside.
Große Mediterrane Haustür mit weißer Wandfarbe, hellem Holzboden, Einzeltür, Haustür aus Glas und braunem Boden in Los Angeles
Große Mediterrane Haustür mit weißer Wandfarbe, hellem Holzboden, Einzeltür, Haustür aus Glas und braunem Boden in Los Angeles
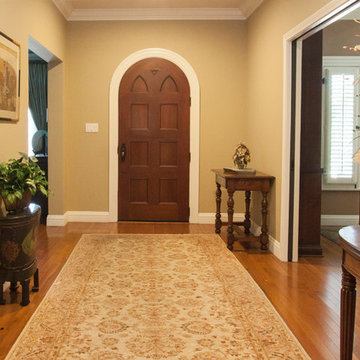
We were excited when the homeowners of this project approached us to help them with their whole house remodel as this is a historic preservation project. The historical society has approved this remodel. As part of that distinction we had to honor the original look of the home; keeping the façade updated but intact. For example the doors and windows are new but they were made as replicas to the originals. The homeowners were relocating from the Inland Empire to be closer to their daughter and grandchildren. One of their requests was additional living space. In order to achieve this we added a second story to the home while ensuring that it was in character with the original structure. The interior of the home is all new. It features all new plumbing, electrical and HVAC. Although the home is a Spanish Revival the homeowners style on the interior of the home is very traditional. The project features a home gym as it is important to the homeowners to stay healthy and fit. The kitchen / great room was designed so that the homewoners could spend time with their daughter and her children. The home features two master bedroom suites. One is upstairs and the other one is down stairs. The homeowners prefer to use the downstairs version as they are not forced to use the stairs. They have left the upstairs master suite as a guest suite.
Enjoy some of the before and after images of this project:
http://www.houzz.com/discussions/3549200/old-garage-office-turned-gym-in-los-angeles
http://www.houzz.com/discussions/3558821/la-face-lift-for-the-patio
http://www.houzz.com/discussions/3569717/la-kitchen-remodel
http://www.houzz.com/discussions/3579013/los-angeles-entry-hall
http://www.houzz.com/discussions/3592549/exterior-shots-of-a-whole-house-remodel-in-la
http://www.houzz.com/discussions/3607481/living-dining-rooms-become-a-library-and-formal-dining-room-in-la
http://www.houzz.com/discussions/3628842/bathroom-makeover-in-los-angeles-ca
http://www.houzz.com/discussions/3640770/sweet-dreams-la-bedroom-remodels
Exterior: Approved by the historical society as a Spanish Revival, the second story of this home was an addition. All of the windows and doors were replicated to match the original styling of the house. The roof is a combination of Gable and Hip and is made of red clay tile. The arched door and windows are typical of Spanish Revival. The home also features a Juliette Balcony and window.
Library / Living Room: The library offers Pocket Doors and custom bookcases.
Powder Room: This powder room has a black toilet and Herringbone travertine.
Kitchen: This kitchen was designed for someone who likes to cook! It features a Pot Filler, a peninsula and an island, a prep sink in the island, and cookbook storage on the end of the peninsula. The homeowners opted for a mix of stainless and paneled appliances. Although they have a formal dining room they wanted a casual breakfast area to enjoy informal meals with their grandchildren. The kitchen also utilizes a mix of recessed lighting and pendant lights. A wine refrigerator and outlets conveniently located on the island and around the backsplash are the modern updates that were important to the homeowners.
Master bath: The master bath enjoys both a soaking tub and a large shower with body sprayers and hand held. For privacy, the bidet was placed in a water closet next to the shower. There is plenty of counter space in this bathroom which even includes a makeup table.
Staircase: The staircase features a decorative niche
Upstairs master suite: The upstairs master suite features the Juliette balcony
Outside: Wanting to take advantage of southern California living the homeowners requested an outdoor kitchen complete with retractable awning. The fountain and lounging furniture keep it light.
Home gym: This gym comes completed with rubberized floor covering and dedicated bathroom. It also features its own HVAC system and wall mounted TV.
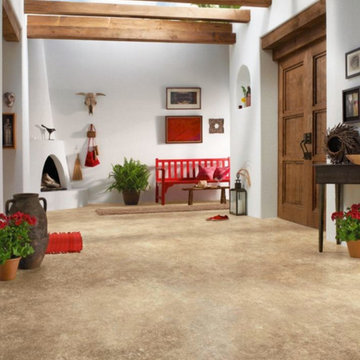
Mittelgroße Mediterrane Haustür mit weißer Wandfarbe, Vinylboden, Doppeltür, hellbrauner Holzhaustür und braunem Boden in Kansas City
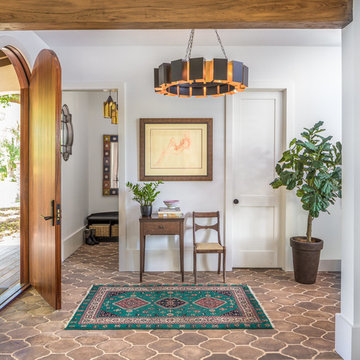
Ellis Creek Photography
Mediterranes Foyer mit weißer Wandfarbe, Einzeltür, hellbrauner Holzhaustür und braunem Boden in Charleston
Mediterranes Foyer mit weißer Wandfarbe, Einzeltür, hellbrauner Holzhaustür und braunem Boden in Charleston
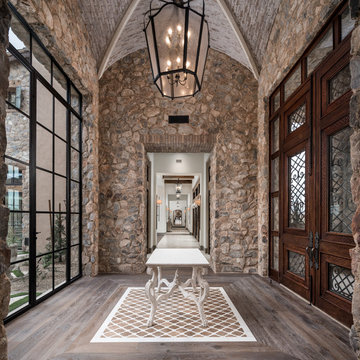
Mediterranes Foyer mit grauer Wandfarbe, braunem Holzboden, Doppeltür, hellbrauner Holzhaustür und braunem Boden in Phoenix
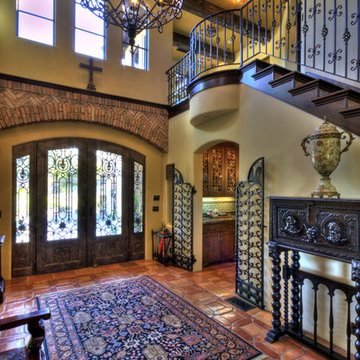
Spanish details
Mittelgroße Mediterrane Haustür mit beiger Wandfarbe, Terrakottaboden, Einzeltür, dunkler Holzhaustür und braunem Boden in San Francisco
Mittelgroße Mediterrane Haustür mit beiger Wandfarbe, Terrakottaboden, Einzeltür, dunkler Holzhaustür und braunem Boden in San Francisco
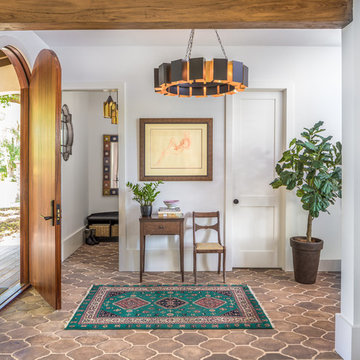
Ellis Creek Photography
Mediterranes Foyer mit weißer Wandfarbe, Terrakottaboden, Einzeltür, hellbrauner Holzhaustür und braunem Boden in Charleston
Mediterranes Foyer mit weißer Wandfarbe, Terrakottaboden, Einzeltür, hellbrauner Holzhaustür und braunem Boden in Charleston
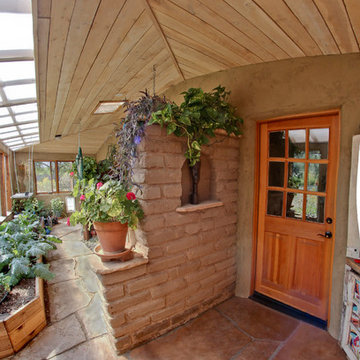
Greenhouse and passive solar sun room entry. Super insulated, double framed walls. Adobe brick wall. Flagstone floor. Rough sawn locally milled white washed ceiling.
A design-build project by Sustainable Builders llc of Taos NM. Photo by Thomas Soule of Sustainable Builders llc.
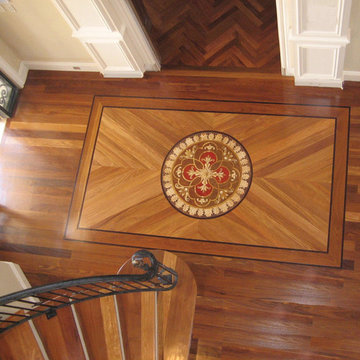
Mittelgroße Mediterrane Haustür mit beiger Wandfarbe, dunklem Holzboden, Einzeltür, Haustür aus Glas und braunem Boden in Miami
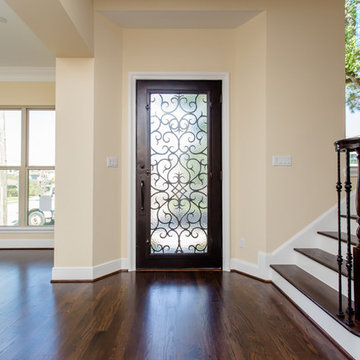
Mittelgroße Mediterrane Haustür mit beiger Wandfarbe, Einzeltür, dunklem Holzboden, Haustür aus Glas und braunem Boden in Houston
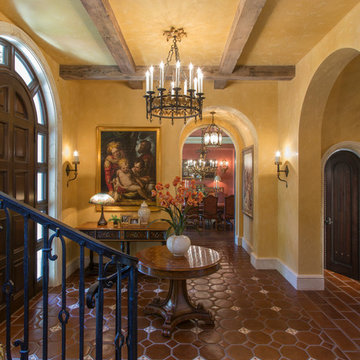
Mittelgroßes Mediterranes Foyer mit beiger Wandfarbe, Terrakottaboden, dunkler Holzhaustür, Einzeltür und braunem Boden in Miami
Mediterraner Eingang mit braunem Boden Ideen und Design
4