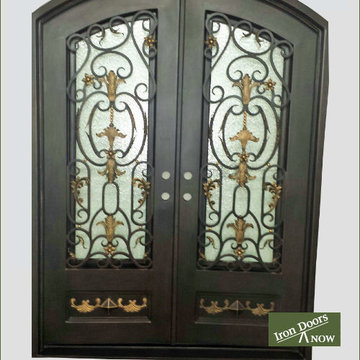Mediterraner Eingang mit schwarzer Haustür Ideen und Design
Suche verfeinern:
Budget
Sortieren nach:Heute beliebt
101 – 120 von 253 Fotos
1 von 3
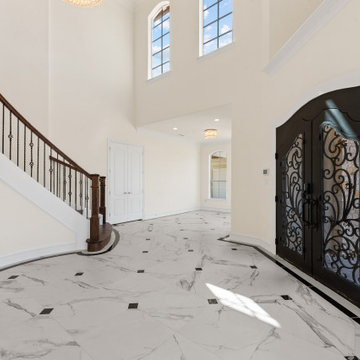
Located on over 2 acres this sprawling estate features creamy stucco with stone details and an authentic terra cotta clay roof. At over 6,000 square feet this home has 4 bedrooms, 4.5 bathrooms, formal dining room, formal living room, kitchen with breakfast nook, family room, game room and study. The 4 garages, porte cochere, golf cart parking and expansive covered outdoor living with fireplace and tv make this home complete.
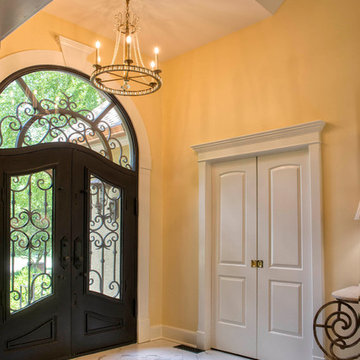
Kristol Kumar Photography
Großes Mediterranes Foyer mit gelber Wandfarbe, Porzellan-Bodenfliesen, Doppeltür, weißem Boden und schwarzer Haustür in Kansas City
Großes Mediterranes Foyer mit gelber Wandfarbe, Porzellan-Bodenfliesen, Doppeltür, weißem Boden und schwarzer Haustür in Kansas City
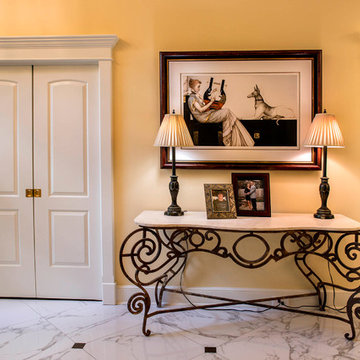
Kristol Kumar Photography
Großes Mediterranes Foyer mit gelber Wandfarbe, Porzellan-Bodenfliesen, Doppeltür, weißem Boden und schwarzer Haustür in Kansas City
Großes Mediterranes Foyer mit gelber Wandfarbe, Porzellan-Bodenfliesen, Doppeltür, weißem Boden und schwarzer Haustür in Kansas City
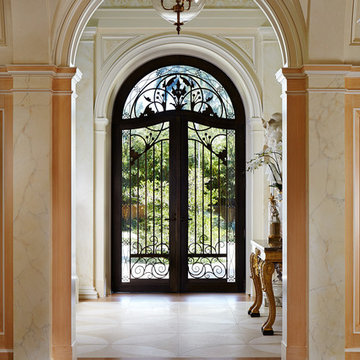
New 2-story residence consisting of; kitchen, breakfast room, laundry room, butler’s pantry, wine room, living room, dining room, study, 4 guest bedroom and master suite. Exquisite custom fabricated, sequenced and book-matched marble, granite and onyx, walnut wood flooring with stone cabochons, bronze frame exterior doors to the water view, custom interior woodwork and cabinetry, mahogany windows and exterior doors, teak shutters, custom carved and stenciled exterior wood ceilings, custom fabricated plaster molding trim and groin vaults.
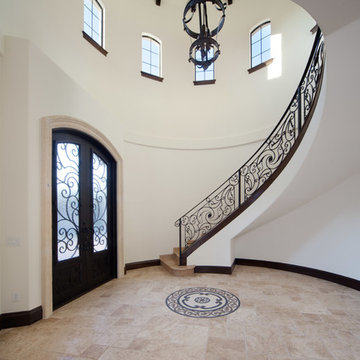
Tower Entry soars 24 feet with a spiraling floating staircase. The railings are custom scrollwork of iron
Großes Mediterranes Foyer mit beiger Wandfarbe, Travertin, Doppeltür und schwarzer Haustür in Orlando
Großes Mediterranes Foyer mit beiger Wandfarbe, Travertin, Doppeltür und schwarzer Haustür in Orlando
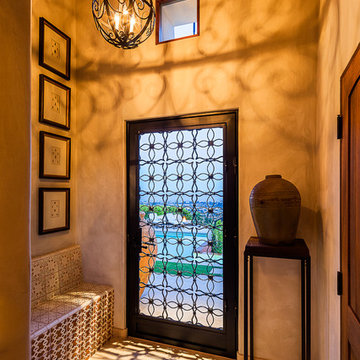
quaint hillside retreat | stunning view property.
infinity edge swimming pool design + waterfall fountain.
hand crafted iron details | classic santa barbara style.
Photography ©Ciro Coelho/ArchitecturalPhoto.com
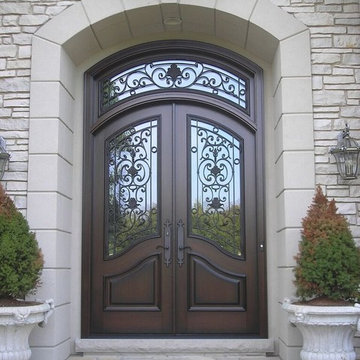
Große Mediterrane Haustür mit Doppeltür und schwarzer Haustür in Chicago
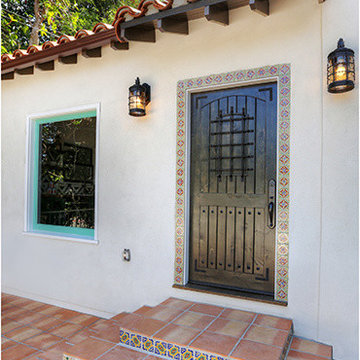
Kleine Mediterrane Haustür mit weißer Wandfarbe und schwarzer Haustür in Los Angeles
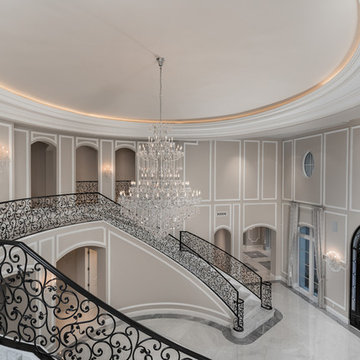
Formal front entryway featuring double staircases with a custom wrought iron stair railing, double entry doors, a vaulted tray ceiling, and marble flooring.
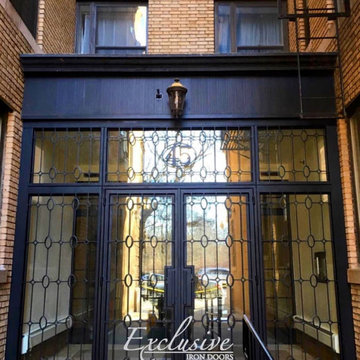
Heavy duty 14 gauge steel
Filled up with polyurethane for energy saving
Double pane E glass, tempered and sealed to avoid conditioning leaks
Included weatherstrippings to reduce air infiltration
Operable glass panels that can be opened independently from the doors
Thresholds made to prevent water infiltration
Barrel hinges which are perfect for heavy use and can be greased for a better use
Double doors include a pre-insulated flush bolt system to lock the dormant door or unlock it for a complete opening space
We can make any design hurricane resistant
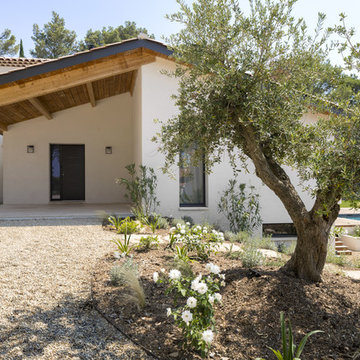
Gabrielle VOINOT
Mediterrane Haustür mit weißer Wandfarbe, Einzeltür und schwarzer Haustür in Sonstige
Mediterrane Haustür mit weißer Wandfarbe, Einzeltür und schwarzer Haustür in Sonstige
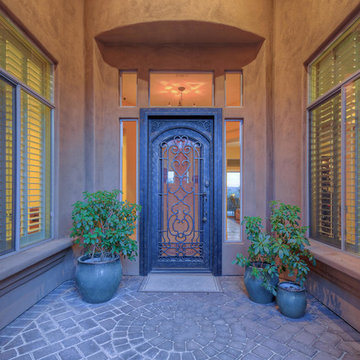
Gorgeous entry leads to custom door with decorative sculpted metal and glass.
Große Mediterrane Haustür mit oranger Wandfarbe, Backsteinboden, Einzeltür und schwarzer Haustür in Phoenix
Große Mediterrane Haustür mit oranger Wandfarbe, Backsteinboden, Einzeltür und schwarzer Haustür in Phoenix
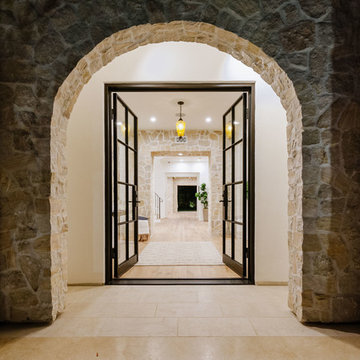
Großer Mediterraner Eingang mit Korridor, Doppeltür und schwarzer Haustür in Los Angeles
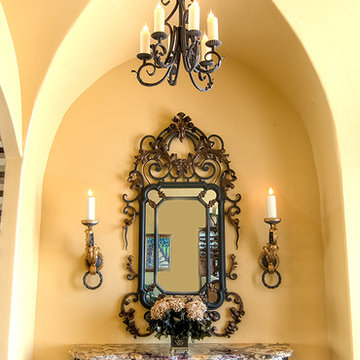
Thel entry features a groin vault ceiling, iron chandelier and wall sconces.
The clients worked with the collaborative efforts of builders Ron and Fred Parker, architect Don Wheaton, and interior designer Robin Froesche to create this incredible home.
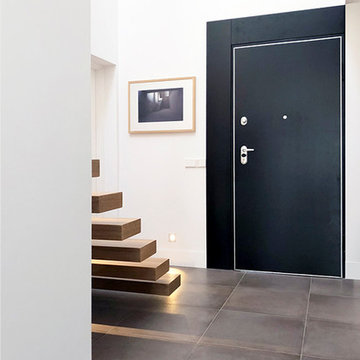
Großer Mediterraner Eingang mit Vestibül, weißer Wandfarbe, Keramikboden, Einzeltür, schwarzer Haustür und grauem Boden in Madrid
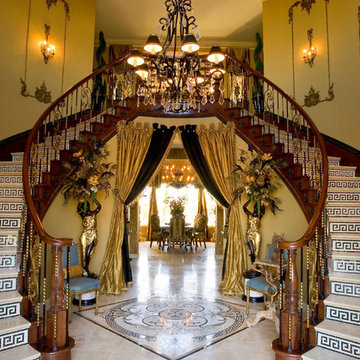
Majestic Grand Foyer leaving one to feel like he or she is in the Palace of Versailles. Custom Window treatments leading into a grand dining room.
Geräumiger Mediterraner Eingang mit metallicfarbenen Wänden, Travertin, Doppeltür und schwarzer Haustür in Los Angeles
Geräumiger Mediterraner Eingang mit metallicfarbenen Wänden, Travertin, Doppeltür und schwarzer Haustür in Los Angeles
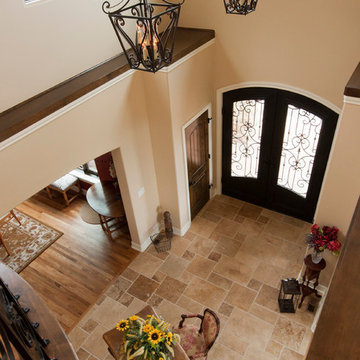
photography by Amy White at Timberline Creatives (timberlinecreatives.com)
Mediterranes Foyer mit beiger Wandfarbe, Porzellan-Bodenfliesen, Doppeltür und schwarzer Haustür in Denver
Mediterranes Foyer mit beiger Wandfarbe, Porzellan-Bodenfliesen, Doppeltür und schwarzer Haustür in Denver
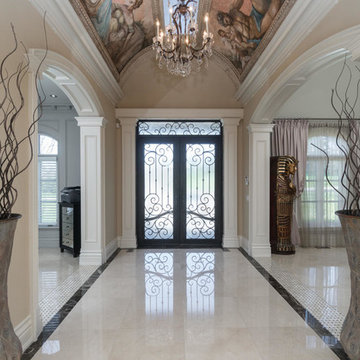
This truly magnificent King City Project is the ultra-luxurious family home you’ve been dreaming of! This immaculate 5 bedroom residence has stunning curb appeal, with a beautifully designed stone exterior, professionally landscaped gardens, and a private driveway leading up to the 3.5 car garage.
This extraordinary 6700 square foot palatial home. The Roman-inspired interior design has endless exceptional Marble floors, detailed high-end crown moulding, and upscale interior light fixtures throughout. Spend romantic evenings at home by the double sided gas fireplace in the family room featuring a coffered ceiling, large windows, and a stone accent wall, or, host elegant soirees in the incredible open concept living and dining room, accented with regal finishes and a 19ft Groin ceiling. For additional entertainment space, the sitting area just off the Rotunda features a gas fireplace and striking Fresco painted barrelled ceiling which opens to a balcony with unobstructed South views of the surrounding area. This expansive main level also has a gorgeous home office with built-in cabinetry that will make you want to work from home everyday!
The chef of the household will love this exquisite Klive Christian designed gourmet kitchen, equipped with custom cabinets, granite countertops and backsplash, a huge 10ft centre island, and high-end stainless steel appliances. The bright breakfast area is ideal for enjoying morning meals and conversation while overlooking the verdant backyard, or step out to the deck to savour your meals under the stars. Wine enthusiasts will love the climatized wine room for displaying and preserving your extensive collection.
Also on the main level is the expansive Master Suite with stunning views of the countryside, and a magnificent ensuite washroom, featuring built-in cabinetry, a dressing area, an oversized glass shower, and a separate soaker tub. The residence has an additional spacious bedroom on the main floor, ,two bedrooms on the second level and a 900 sq ft Nanny suite complete with a kitchenette. All bedrooms have abundant walk-in closet space, large picture windows and full ensuites with heated floors.
The professionally finished basement with upscale finishes has a lounge feel, featuring men’s and women’s bathrooms, a sizable entertainment area, bar, and two separate walkouts, as well as ample storage space. Extras include a side entrance to the mudroom,two spacious cold rooms, a CVAC rough-in, 400 AMP Electrical service, a security system, built-in speakers throughout and Control4 Home automation system that includes lighting, audio & video and so much more. A true pride of ownership and masterpiece designed and built by Dellfina Homes Inc.
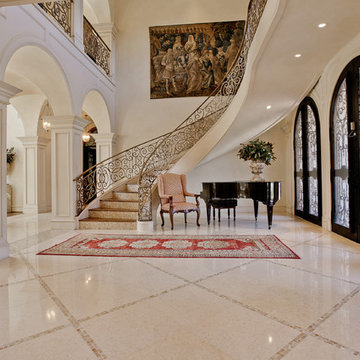
Entry with curved staircase, iron doors, and Gallery Hall with groin vaults
Geräumiges Mediterranes Foyer mit beiger Wandfarbe, Kalkstein, Doppeltür, schwarzer Haustür und beigem Boden in Dallas
Geräumiges Mediterranes Foyer mit beiger Wandfarbe, Kalkstein, Doppeltür, schwarzer Haustür und beigem Boden in Dallas
Mediterraner Eingang mit schwarzer Haustür Ideen und Design
6
