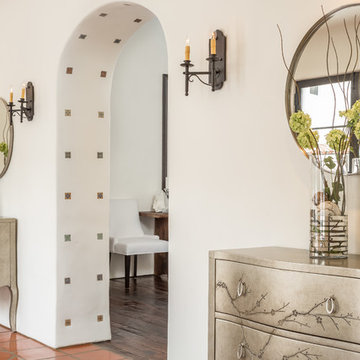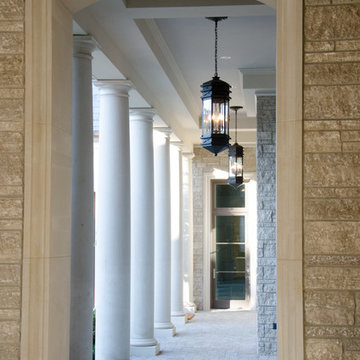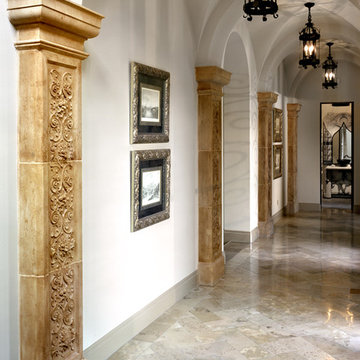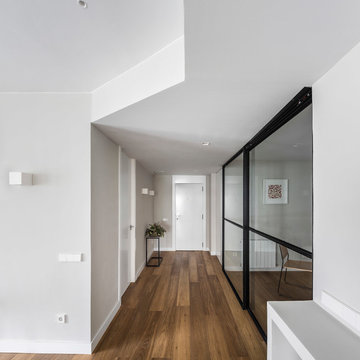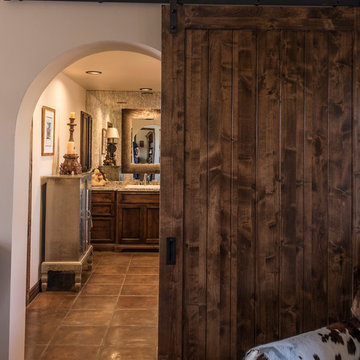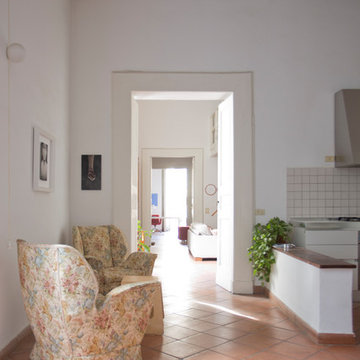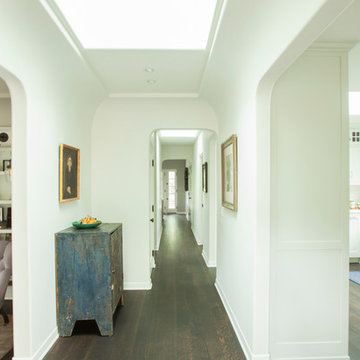Mediterraner Flur Ideen und Design
Suche verfeinern:
Budget
Sortieren nach:Heute beliebt
61 – 80 von 687 Fotos
1 von 3
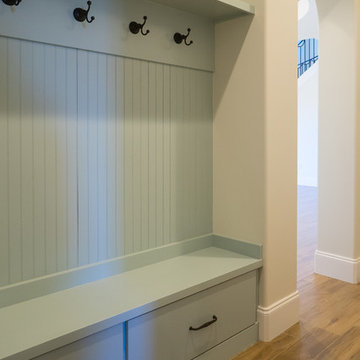
Mittelgroßer Mediterraner Flur mit weißer Wandfarbe, braunem Holzboden und braunem Boden in Miami
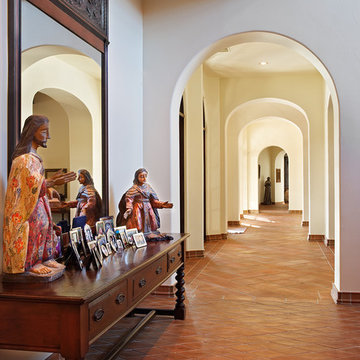
Exquisite Mediterranean home on Lake Austin.
Photography by Coles Hairston
Mediterraner Flur mit weißer Wandfarbe in Austin
Mediterraner Flur mit weißer Wandfarbe in Austin
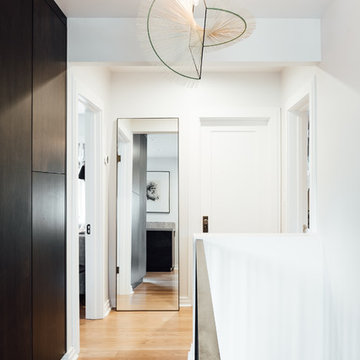
Worked with Lloyd Architecture on a complete, historic renovation that included remodel of kitchen, living areas, main suite, office, and bathrooms. Sought to modernize the home while maintaining the historic charm and architectural elements.
Finden Sie den richtigen Experten für Ihr Projekt
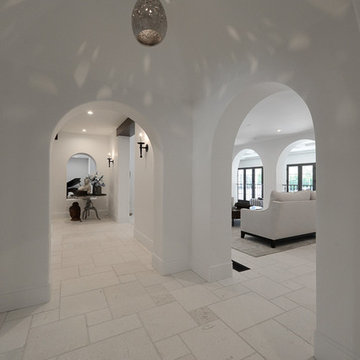
Eric Vidar Photography
Mittelgroßer Mediterraner Flur mit weißer Wandfarbe, Kalkstein und weißem Boden in Los Angeles
Mittelgroßer Mediterraner Flur mit weißer Wandfarbe, Kalkstein und weißem Boden in Los Angeles
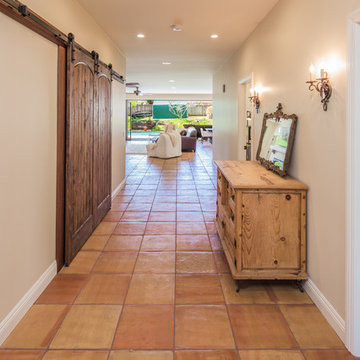
This 1950’s original beach home needed a complete renovation. The home was taken down to the foundation and totally rebuilt, complete with additions out the front and back, as well as a total interior floor plan overhaul. The style combines elements of Spanish, rustic, and transitional. This warm and inviting space is perfect for entertaining with the large gourmet kitchen, open dining and family room, and outdoor living space that is connected to the main house by bi-folding glass doors. The mix of soft cream colors and rustic black lighting give interest and personality to the space. The worn Spanish tile throughout on the floor ties the space together.
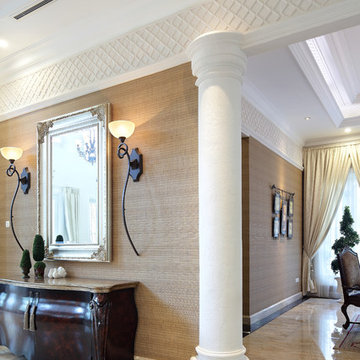
White stone lattices are placed on top of the walls between dining room and hallway.
Photo : Fernando Gomulya
Mediterraner Flur in Sonstige
Mediterraner Flur in Sonstige
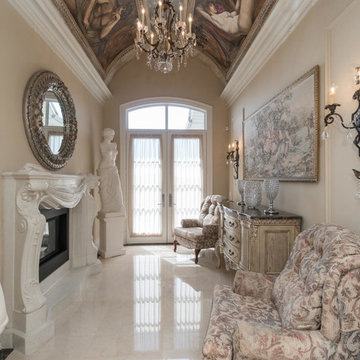
This truly magnificent King City Project is the ultra-luxurious family home you’ve been dreaming of! This immaculate 5 bedroom residence has stunning curb appeal, with a beautifully designed stone exterior, professionally landscaped gardens, and a private driveway leading up to the 3.5 car garage.
This extraordinary 6700 square foot palatial home. The Roman-inspired interior design has endless exceptional Marble floors, detailed high-end crown moulding, and upscale interior light fixtures throughout. Spend romantic evenings at home by the double sided gas fireplace in the family room featuring a coffered ceiling, large windows, and a stone accent wall, or, host elegant soirees in the incredible open concept living and dining room, accented with regal finishes and a 19ft Groin ceiling. For additional entertainment space, the sitting area just off the Rotunda features a gas fireplace and striking Fresco painted barrelled ceiling which opens to a balcony with unobstructed South views of the surrounding area. This expansive main level also has a gorgeous home office with built-in cabinetry that will make you want to work from home everyday!
The chef of the household will love this exquisite Klive Christian designed gourmet kitchen, equipped with custom cabinets, granite countertops and backsplash, a huge 10ft centre island, and high-end stainless steel appliances. The bright breakfast area is ideal for enjoying morning meals and conversation while overlooking the verdant backyard, or step out to the deck to savour your meals under the stars. Wine enthusiasts will love the climatized wine room for displaying and preserving your extensive collection.
Also on the main level is the expansive Master Suite with stunning views of the countryside, and a magnificent ensuite washroom, featuring built-in cabinetry, a dressing area, an oversized glass shower, and a separate soaker tub. The residence has an additional spacious bedroom on the main floor, ,two bedrooms on the second level and a 900 sq ft Nanny suite complete with a kitchenette. All bedrooms have abundant walk-in closet space, large picture windows and full ensuites with heated floors.
The professionally finished basement with upscale finishes has a lounge feel, featuring men’s and women’s bathrooms, a sizable entertainment area, bar, and two separate walkouts, as well as ample storage space. Extras include a side entrance to the mudroom,two spacious cold rooms, a CVAC rough-in, 400 AMP Electrical service, a security system, built-in speakers throughout and Control4 Home automation system that includes lighting, audio & video and so much more. A true pride of ownership and masterpiece designed and built by Dellfina Homes Inc.
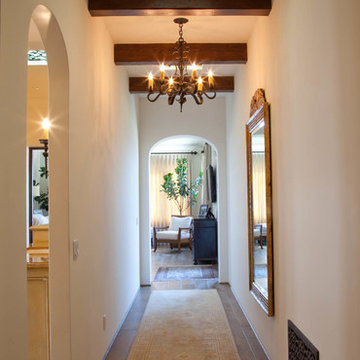
Kim Grant, Architect;
Paul Schatz Interior Designer - Interior Design Imports;
Gail Owens, Photography
Mittelgroßer Mediterraner Flur mit weißer Wandfarbe und braunem Holzboden in San Diego
Mittelgroßer Mediterraner Flur mit weißer Wandfarbe und braunem Holzboden in San Diego
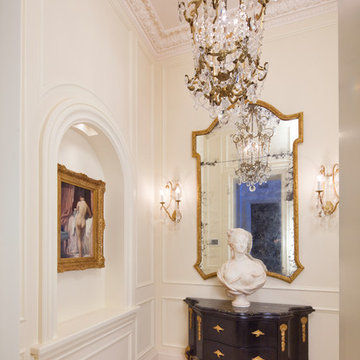
This is the end of a hallway leading to an amazing powder room. Hand crafted Venetian plaster Crown Moulding and custom millwork. Circa 1500 French antique and bust. Custom inlaid Travertine floors. Crystal / Quartz 24 Carat Gold Chandelier.
Miller + Miller Architectural Photography
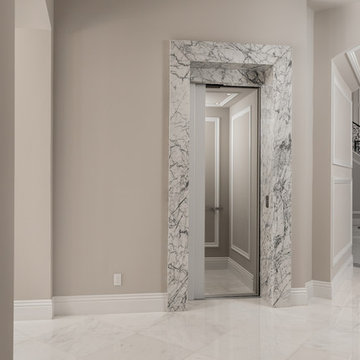
Home elevator with marble trim and marble floor.
Geräumiger Mediterraner Flur mit grauer Wandfarbe, Marmorboden und grauem Boden in Phoenix
Geräumiger Mediterraner Flur mit grauer Wandfarbe, Marmorboden und grauem Boden in Phoenix
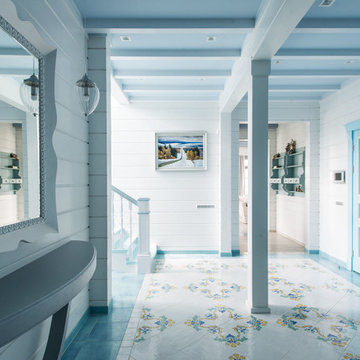
Mittelgroßer Mediterraner Flur mit weißer Wandfarbe, Keramikboden und weißem Boden
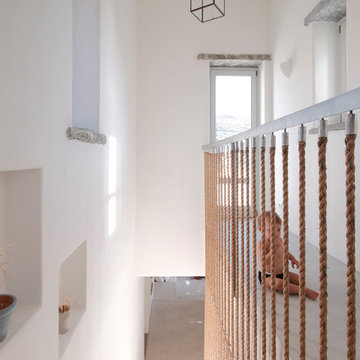
Dimitris Kleanthis, Betty Tsaousi, Nikos Zoulamopoulos, Vasislios Vakis, Eftratios Komis
Mediterraner Flur in Barcelona
Mediterraner Flur in Barcelona
Mediterraner Flur Ideen und Design
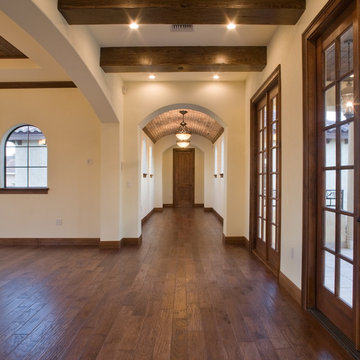
Villa Toscana, Tuscan-Mediterranean, 6,400 sq. ft waterfront home designed and built by Orlando Custom Homebuilder Jorge Ulibarri, www.imyourbuilder.com
for more design ideas, subscribe to the blog www.tradesecretsbyjorge.com
4
