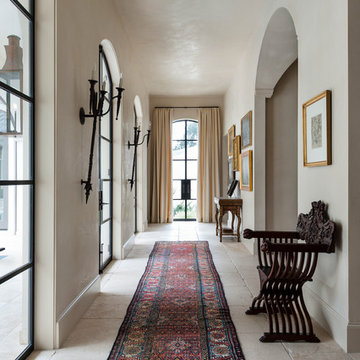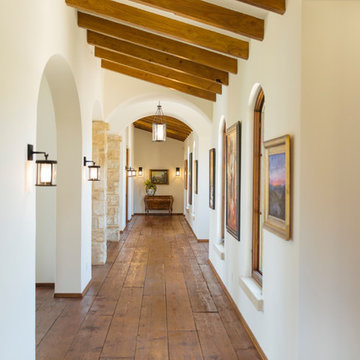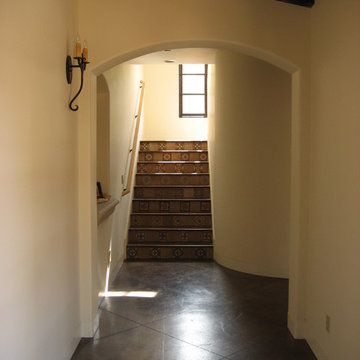Mediterraner Flur mit weißer Wandfarbe Ideen und Design
Suche verfeinern:
Budget
Sortieren nach:Heute beliebt
101 – 120 von 767 Fotos
1 von 3
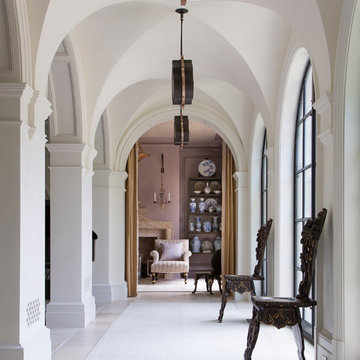
Architect: Larry E Boerder Architects, Dallas
Interior Designer: Laura Lee Clark, Dallas
Landscape Architect: Lambert Landscape Co, Dallas
Mediterraner Flur mit weißer Wandfarbe und beigem Boden in Dallas
Mediterraner Flur mit weißer Wandfarbe und beigem Boden in Dallas
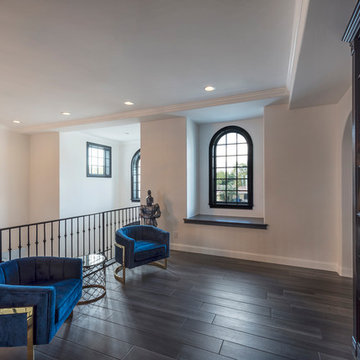
The Design Styles Architecture team beautifully remodeled the exterior and interior of this Carolina Circle home. The home was originally built in 1973 and was 5,860 SF; the remodel added 1,000 SF to the total under air square-footage. The exterior of the home was revamped to take your typical Mediterranean house with yellow exterior paint and red Spanish style roof and update it to a sleek exterior with gray roof, dark brown trim, and light cream walls. Additions were done to the home to provide more square footage under roof and more room for entertaining. The master bathroom was pushed out several feet to create a spacious marbled master en-suite with walk in shower, standing tub, walk in closets, and vanity spaces. A balcony was created to extend off of the second story of the home, creating a covered lanai and outdoor kitchen on the first floor. Ornamental columns and wrought iron details inside the home were removed or updated to create a clean and sophisticated interior. The master bedroom took the existing beam support for the ceiling and reworked it to create a visually stunning ceiling feature complete with up-lighting and hanging chandelier creating a warm glow and ambiance to the space. An existing second story outdoor balcony was converted and tied in to the under air square footage of the home, and is now used as a workout room that overlooks the ocean. The existing pool and outdoor area completely updated and now features a dock, a boat lift, fire features and outdoor dining/ kitchen.
Photo by: Design Styles Architecture
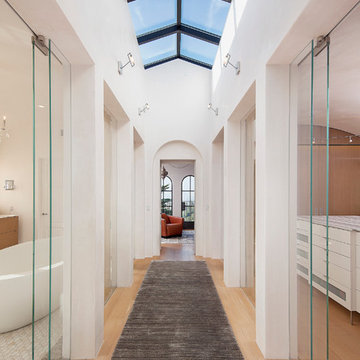
Jim Bartsch
Mediterraner Flur mit weißer Wandfarbe und hellem Holzboden in Santa Barbara
Mediterraner Flur mit weißer Wandfarbe und hellem Holzboden in Santa Barbara
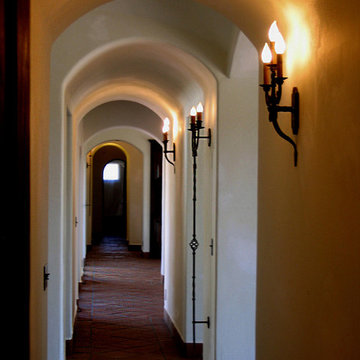
Design Consultant Jeff Doubét is the author of Creating Spanish Style Homes: Before & After – Techniques – Designs – Insights. The 240 page “Design Consultation in a Book” is now available. Please visit SantaBarbaraHomeDesigner.com for more info.
Jeff Doubét specializes in Santa Barbara style home and landscape designs. To learn more info about the variety of custom design services I offer, please visit SantaBarbaraHomeDesigner.com
Jeff Doubét is the Founder of Santa Barbara Home Design - a design studio based in Santa Barbara, California USA.
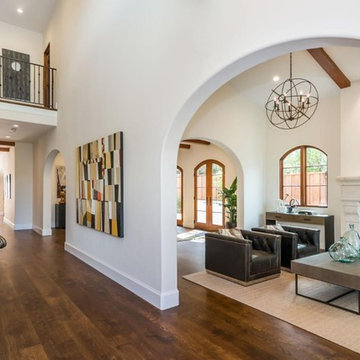
Here we are looking down the entry hall that features two large arched openings into the formal living & dining rooms as well as an open sided staircase.
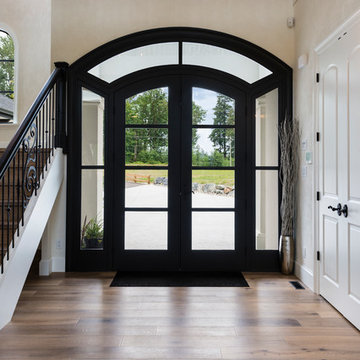
The exterior of this villa style family house pops against its sprawling natural backdrop. The home’s elegant simplicity shown outwards is pleasing to the eye, as its welcoming entry summons you to the vast space inside. Richly textured white walls, offset by custom iron rails, bannisters, and chandelier/sconce ‘candle’ lighting provide a magical feel to the interior. The grand stairway commands attention; with a bridge dividing the upper-level, providing the master suite its own wing of private retreat. Filling this vertical space, a simple fireplace is elevated by floor-to-ceiling white brick and adorned with an enormous mirror that repeats the home’s charming features. The elegant high contrast styling is carried throughout, with bursts of colour brought inside by window placements that capture the property’s natural surroundings to create dynamic seasonal art. Indoor-outdoor flow is emphasized in several points of access to covered patios from the unobstructed greatroom, making this home ideal for entertaining and family enjoyment.
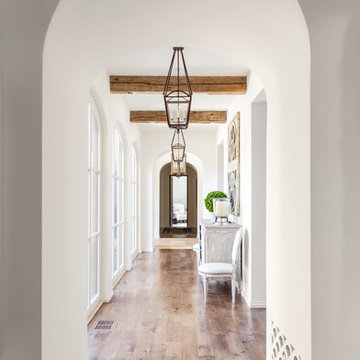
Photography: Nathan Schroder
Mediterraner Flur mit weißer Wandfarbe und braunem Holzboden in Dallas
Mediterraner Flur mit weißer Wandfarbe und braunem Holzboden in Dallas
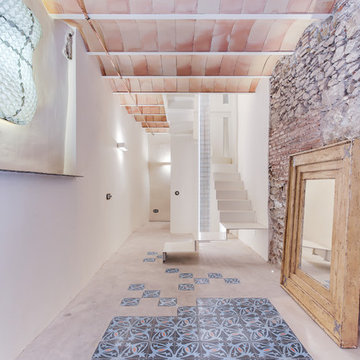
Proyecto: Lara Pujol
Fotografía: Joan Altés
Mittelgroßer Mediterraner Flur mit weißer Wandfarbe und grauem Boden in Sonstige
Mittelgroßer Mediterraner Flur mit weißer Wandfarbe und grauem Boden in Sonstige
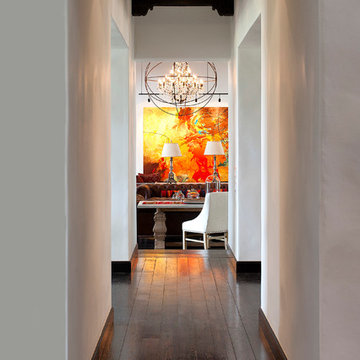
Jim Bartsch
Mittelgroßer Mediterraner Flur mit weißer Wandfarbe und dunklem Holzboden in Sonstige
Mittelgroßer Mediterraner Flur mit weißer Wandfarbe und dunklem Holzboden in Sonstige
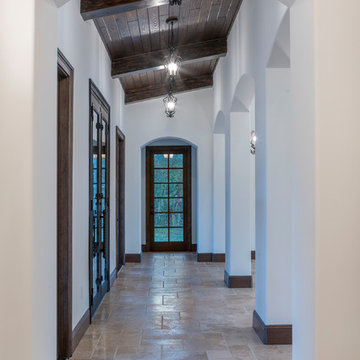
Interior hallway with arches that open to the great room in this Spanish Revival custom home by Orlando Custom Homebuilder Jorge Ulibarri.
Mittelgroßer Mediterraner Flur mit weißer Wandfarbe, Travertin und beigem Boden in Orlando
Mittelgroßer Mediterraner Flur mit weißer Wandfarbe, Travertin und beigem Boden in Orlando
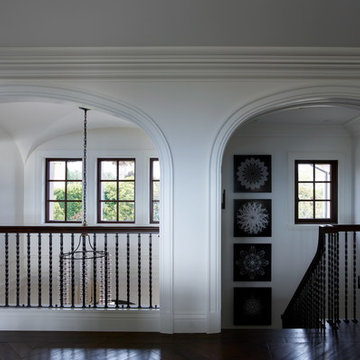
Mittelgroßer Mediterraner Flur mit weißer Wandfarbe und Teppichboden in Orange County

New Moroccan Villa on the Santa Barbara Riviera, overlooking the Pacific ocean and the city. In this terra cotta and deep blue home, we used natural stone mosaics and glass mosaics, along with custom carved stone columns. Every room is colorful with deep, rich colors. In the master bath we used blue stone mosaics on the groin vaulted ceiling of the shower. All the lighting was designed and made in Marrakesh, as were many furniture pieces. The entry black and white columns are also imported from Morocco. We also designed the carved doors and had them made in Marrakesh. Cabinetry doors we designed were carved in Canada. The carved plaster molding were made especially for us, and all was shipped in a large container (just before covid-19 hit the shipping world!) Thank you to our wonderful craftsman and enthusiastic vendors!
Project designed by Maraya Interior Design. From their beautiful resort town of Ojai, they serve clients in Montecito, Hope Ranch, Santa Ynez, Malibu and Calabasas, across the tri-county area of Santa Barbara, Ventura and Los Angeles, south to Hidden Hills and Calabasas.
Architecture by Thomas Ochsner in Santa Barbara, CA
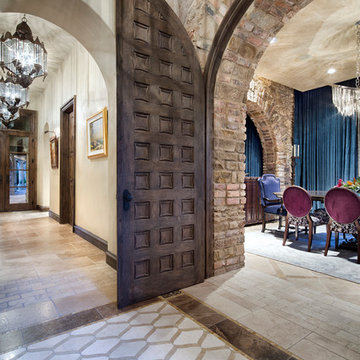
Piston Design
Großer Mediterraner Flur mit weißer Wandfarbe in Houston
Großer Mediterraner Flur mit weißer Wandfarbe in Houston
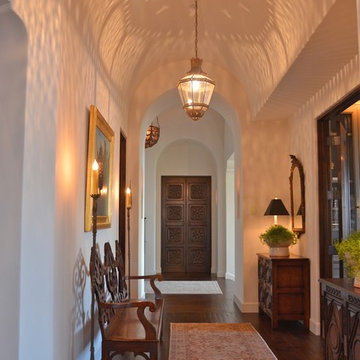
Photographer: Melanie Giolitti
Großer Mediterraner Flur mit weißer Wandfarbe, braunem Holzboden und braunem Boden in Los Angeles
Großer Mediterraner Flur mit weißer Wandfarbe, braunem Holzboden und braunem Boden in Los Angeles
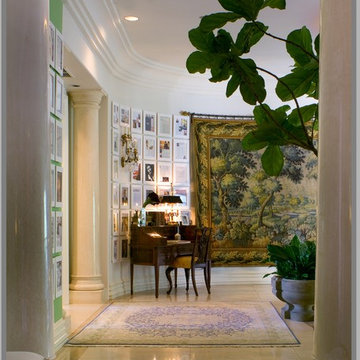
The traditional tapestry and antique Carlton desk give this hallway a focalpoint
Mediterraner Flur mit weißer Wandfarbe in Los Angeles
Mediterraner Flur mit weißer Wandfarbe in Los Angeles
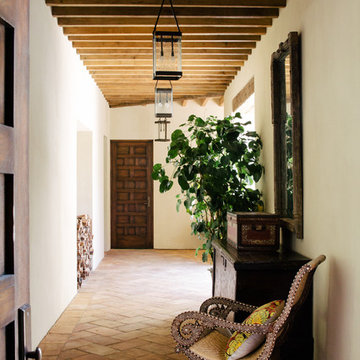
Antique Rough Sawn Oak 3x8 ceiling beams.
Design by Chris Barrett Design
Mediterraner Flur mit weißer Wandfarbe, Terrakottaboden und rosa Boden
Mediterraner Flur mit weißer Wandfarbe, Terrakottaboden und rosa Boden
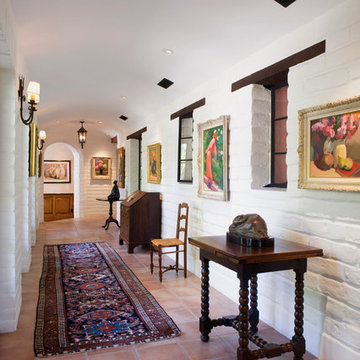
Windows and doors line this adobe hallway. © Holly Lepere
Großer Mediterraner Flur mit weißer Wandfarbe und Terrakottaboden in Santa Barbara
Großer Mediterraner Flur mit weißer Wandfarbe und Terrakottaboden in Santa Barbara
Mediterraner Flur mit weißer Wandfarbe Ideen und Design
6
