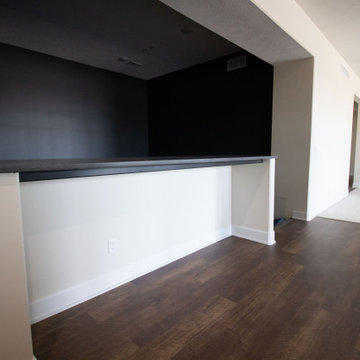Mediterranes Souterrain Ideen und Design
Suche verfeinern:
Budget
Sortieren nach:Heute beliebt
1 – 20 von 80 Fotos
1 von 3
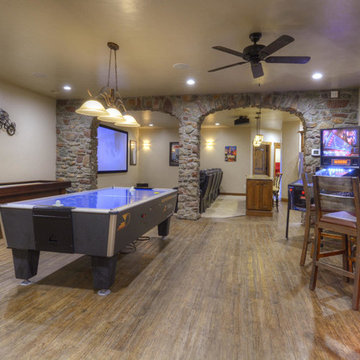
Rec Room meets game room meets theater room in this award winning finished lower level of Bella Casa. Photo by Paul Kohlman
Geräumiges Mediterranes Souterrain mit beiger Wandfarbe und braunem Holzboden in Denver
Geräumiges Mediterranes Souterrain mit beiger Wandfarbe und braunem Holzboden in Denver
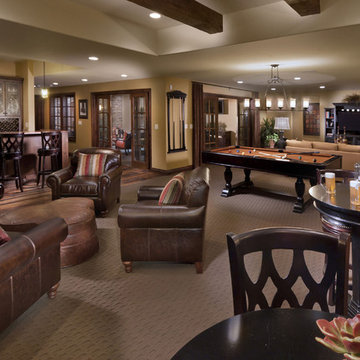
Basement of Plan Three in The Overlook at Heritage Hills in Lone Tree, CO.
Learn more about this home: http://www.heritagehillscolorado.com/homes/9494-vista-hill-lane
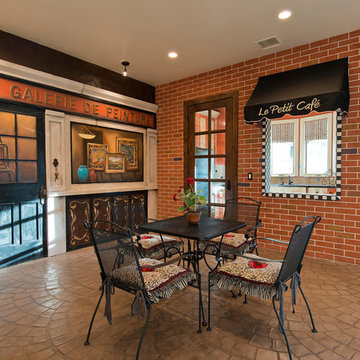
Mediterranes Souterrain ohne Kamin mit brauner Wandfarbe und braunem Boden in Salt Lake City
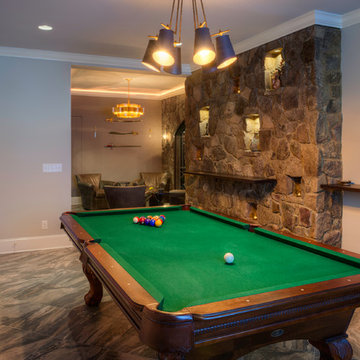
Getz Creative Photography, Greenville
Kleines Mediterranes Souterrain ohne Kamin mit grauer Wandfarbe und Keramikboden in Sonstige
Kleines Mediterranes Souterrain ohne Kamin mit grauer Wandfarbe und Keramikboden in Sonstige
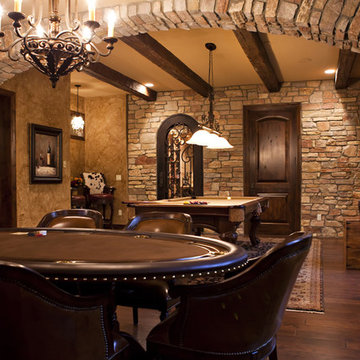
Photo by Melanie Reyes
Rustic lower level, with stone arches defining spaces. This photo shows the billiards area and the wine cellar. Engineered dark wood floors and warm rugs add beauty and warmth making this feel integrated into the rest of the house.
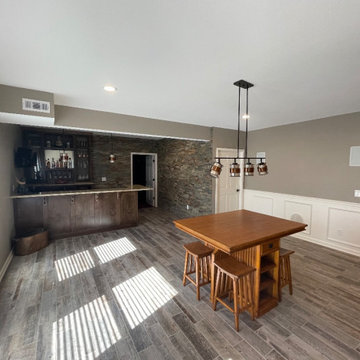
Großer Mediterraner Keller mit beiger Wandfarbe, Keramikboden und grauem Boden in Kansas City

Mittelgroßes Mediterranes Souterrain mit beiger Wandfarbe, Travertin, Kamin und Kaminumrandung aus Stein in Indianapolis
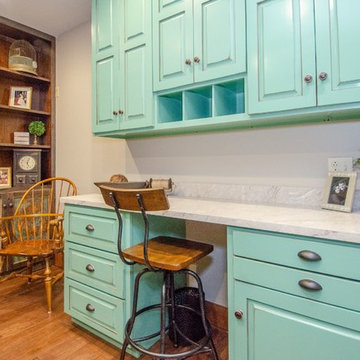
This room was designed by Patti Johnson and serves a dual function of a craft room and a guest room. The wall to the left has a murphy bed and the island is on casters which can be moved against a wall too allow for the murphy bed to open.
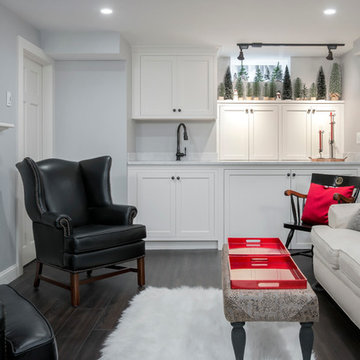
The washer and dryer and plumbing now hides behind the new built in cabinetry that was built and painted to match the stock cabinets ordered by the designer.
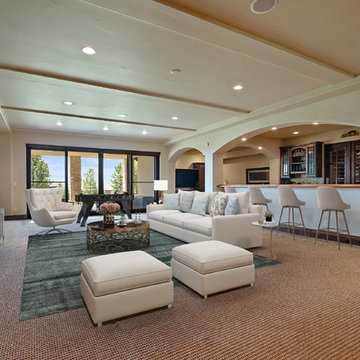
Geräumiges Mediterranes Souterrain ohne Kamin mit weißer Wandfarbe, Teppichboden und beigem Boden in San Diego
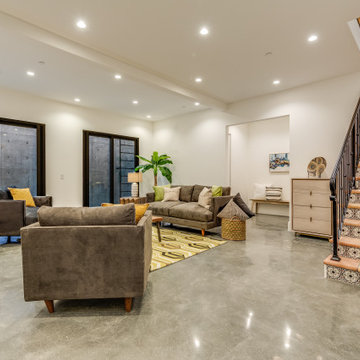
Großes Mediterranes Souterrain mit weißer Wandfarbe, Betonboden und grauem Boden in San Francisco
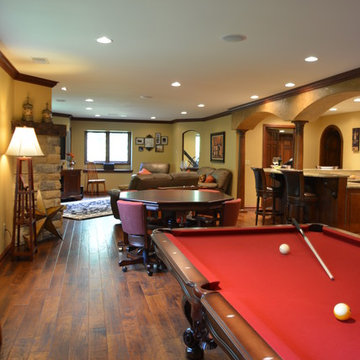
The arcade breaks up the length of the space and separates entrances to the Bar / Kitchen and to the Wine Tasting and Exercise Rooms. Arches are treated with a decorative plaster and glazing. One Room at a Time, Inc.
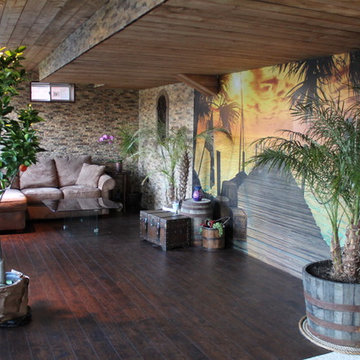
Happy Home Improvements
Großes Mediterranes Souterrain mit beiger Wandfarbe und dunklem Holzboden in Toronto
Großes Mediterranes Souterrain mit beiger Wandfarbe und dunklem Holzboden in Toronto
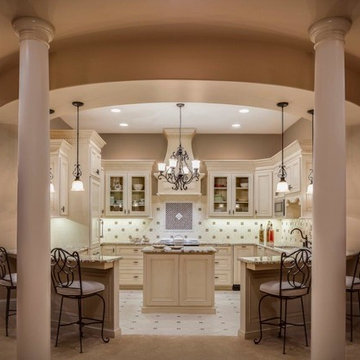
Lower level kitchen and bar
Mittelgroßes Mediterranes Souterrain mit Kamin, Kaminumrandung aus Stein, oranger Wandfarbe und Teppichboden in Kansas City
Mittelgroßes Mediterranes Souterrain mit Kamin, Kaminumrandung aus Stein, oranger Wandfarbe und Teppichboden in Kansas City
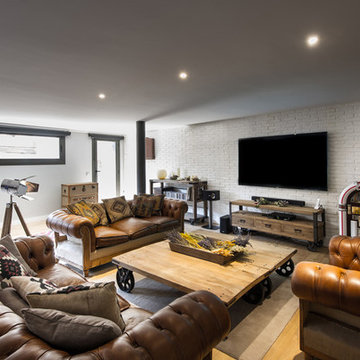
Alexander Olivera
Großes Mediterranes Souterrain ohne Kamin mit weißer Wandfarbe und braunem Holzboden in Barcelona
Großes Mediterranes Souterrain ohne Kamin mit weißer Wandfarbe und braunem Holzboden in Barcelona
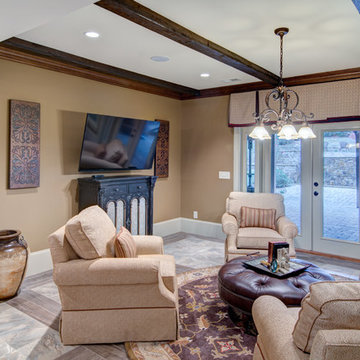
This client wanted their Terrace Level to be comprised of the warm finishes and colors found in a true Tuscan home. Basement was completely unfinished so once we space planned for all necessary areas including pre-teen media area and game room, adult media area, home bar and wine cellar guest suite and bathroom; we started selecting materials that were authentic and yet low maintenance since the entire space opens to an outdoor living area with pool. The wood like porcelain tile used to create interest on floors was complimented by custom distressed beams on the ceilings. Real stucco walls and brick floors lit by a wrought iron lantern create a true wine cellar mood. A sloped fireplace designed with brick, stone and stucco was enhanced with the rustic wood beam mantle to resemble a fireplace seen in Italy while adding a perfect and unexpected rustic charm and coziness to the bar area. Finally decorative finishes were applied to columns for a layered and worn appearance. Tumbled stone backsplash behind the bar was hand painted for another one of a kind focal point. Some other important features are the double sided iron railed staircase designed to make the space feel more unified and open and the barrel ceiling in the wine cellar. Carefully selected furniture and accessories complete the look.
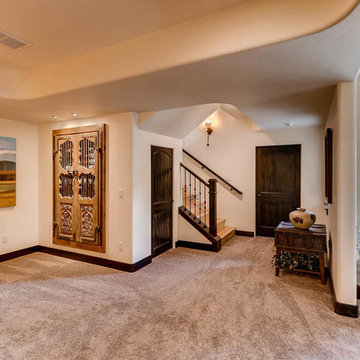
The walkout basement hosts plenty of visual elements. The 9' ceiling has multiple curves separating the spaces. The dark 5" baseboard trim and doors are bold against the cream colored walls. The large windows and lots of lighting make this basement bright and airy.
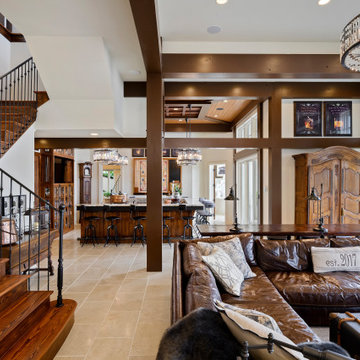
Großes Mediterranes Souterrain mit weißer Wandfarbe, Kamin, Kaminumrandung aus Stein und beigem Boden in Kansas City
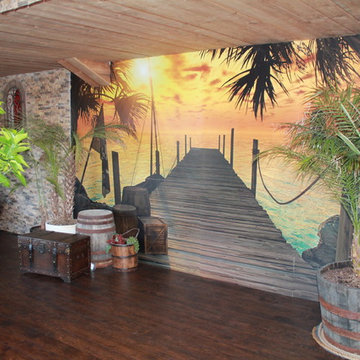
Happy Home Improvements
Großes Mediterranes Souterrain mit beiger Wandfarbe und dunklem Holzboden in Toronto
Großes Mediterranes Souterrain mit beiger Wandfarbe und dunklem Holzboden in Toronto
Mediterranes Souterrain Ideen und Design
1
