Rustikales Souterrain Ideen und Design
Suche verfeinern:
Budget
Sortieren nach:Heute beliebt
1 – 20 von 1.417 Fotos
1 von 3

©Finished Basement Company
Mittelgroßes Uriges Souterrain mit beiger Wandfarbe, braunem Holzboden, Tunnelkamin, Kaminumrandung aus Stein und braunem Boden in Minneapolis
Mittelgroßes Uriges Souterrain mit beiger Wandfarbe, braunem Holzboden, Tunnelkamin, Kaminumrandung aus Stein und braunem Boden in Minneapolis

Finished Basement Salon
Uriges Souterrain mit weißer Wandfarbe, Keramikboden und braunem Boden in Chicago
Uriges Souterrain mit weißer Wandfarbe, Keramikboden und braunem Boden in Chicago

The layering of textures and materials in this spot makes my heart sing.
Großes Rustikales Souterrain mit Heimkino, grauer Wandfarbe, Vinylboden, Kamin, Kaminumrandung aus Backstein, braunem Boden, freigelegten Dachbalken und Holzwänden in Sonstige
Großes Rustikales Souterrain mit Heimkino, grauer Wandfarbe, Vinylboden, Kamin, Kaminumrandung aus Backstein, braunem Boden, freigelegten Dachbalken und Holzwänden in Sonstige
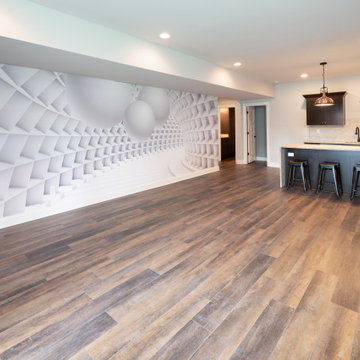
Rustikaler Keller mit grüner Wandfarbe, braunem Holzboden, braunem Boden und Tapetenwänden in Louisville

Großes Uriges Souterrain mit weißer Wandfarbe, Betonboden, Kamin, gefliester Kaminumrandung und grauem Boden in Boise
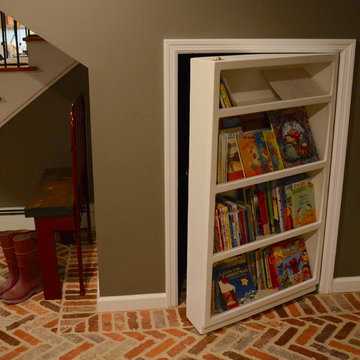
Cheri Beard Photography
Mittelgroßes Rustikales Souterrain mit grauer Wandfarbe, Keramikboden und rotem Boden in Sonstige
Mittelgroßes Rustikales Souterrain mit grauer Wandfarbe, Keramikboden und rotem Boden in Sonstige

Großes Rustikales Souterrain mit weißer Wandfarbe, braunem Holzboden, Kamin, Kaminumrandung aus Metall und braunem Boden in Minneapolis
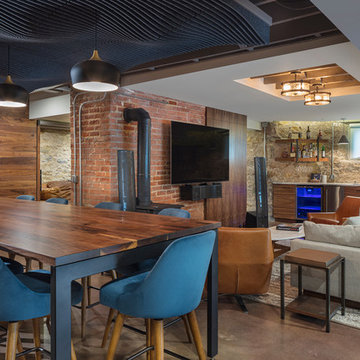
Bob Greenspan Photography
Mittelgroßes Rustikales Souterrain mit Betonboden, Kaminofen und braunem Boden in Kansas City
Mittelgroßes Rustikales Souterrain mit Betonboden, Kaminofen und braunem Boden in Kansas City
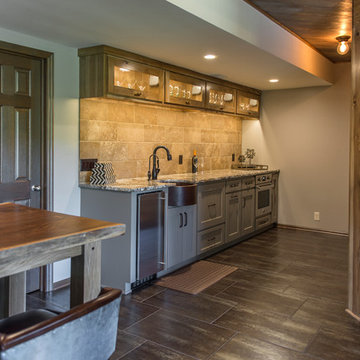
Paula Moser
Mittelgroßes Rustikales Souterrain mit beiger Wandfarbe und Porzellan-Bodenfliesen in Omaha
Mittelgroßes Rustikales Souterrain mit beiger Wandfarbe und Porzellan-Bodenfliesen in Omaha

Großes Rustikales Souterrain mit Gaskamin, Kaminumrandung aus Stein, beiger Wandfarbe, dunklem Holzboden und braunem Boden in Denver
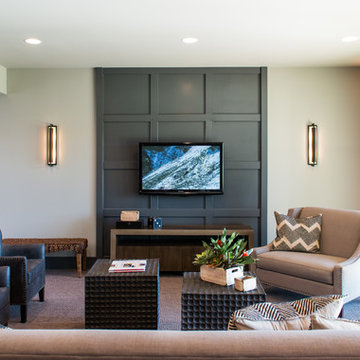
Mark McDonald
Mittelgroßes Rustikales Souterrain ohne Kamin mit beiger Wandfarbe und Teppichboden in Kansas City
Mittelgroßes Rustikales Souterrain ohne Kamin mit beiger Wandfarbe und Teppichboden in Kansas City
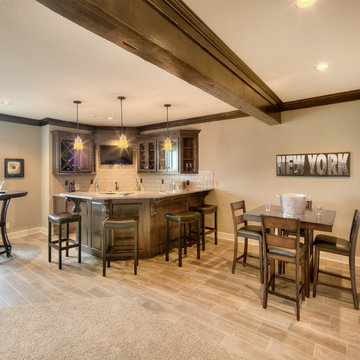
Großes Rustikales Souterrain ohne Kamin mit grauer Wandfarbe und Keramikboden in Kansas City

Großes Uriges Souterrain mit weißer Wandfarbe, dunklem Holzboden, Kamin und Kaminumrandung aus Stein in Sonstige
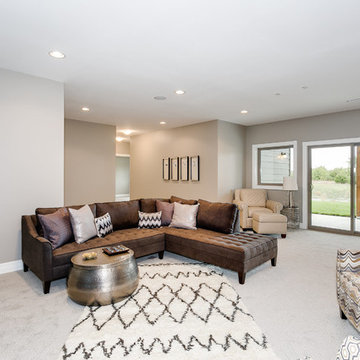
2015 Fall Parade Award Winner for Basement Design
AEV Real Estate Photography
Großes Uriges Souterrain mit Teppichboden in Wichita
Großes Uriges Souterrain mit Teppichboden in Wichita
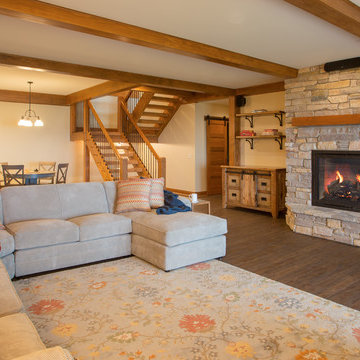
Our clients already had a cottage on Torch Lake that they loved to visit. It was a 1960s ranch that worked just fine for their needs. However, the lower level walkout became entirely unusable due to water issues. After purchasing the lot next door, they hired us to design a new cottage. Our first task was to situate the home in the center of the two parcels to maximize the view of the lake while also accommodating a yard area. Our second task was to take particular care to divert any future water issues. We took necessary precautions with design specifications to water proof properly, establish foundation and landscape drain tiles / stones, set the proper elevation of the home per ground water height and direct the water flow around the home from natural grade / drive. Our final task was to make appealing, comfortable, living spaces with future planning at the forefront. An example of this planning is placing a master suite on both the main level and the upper level. The ultimate goal of this home is for it to one day be at least a 3/4 of the year home and designed to be a multi-generational heirloom.
- Jacqueline Southby Photography
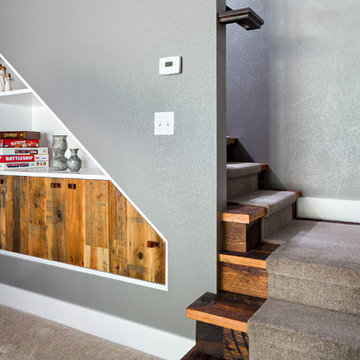
Custom cabinetry with reclaimed vintage oak doors. Leather straps were used for the door pulls, and adds to the rustic charm of this space.
Photo Credit: StudioQPhoto.com

Friends and neighbors of an owner of Four Elements asked for help in redesigning certain elements of the interior of their newer home on the main floor and basement to better reflect their tastes and wants (contemporary on the main floor with a more cozy rustic feel in the basement). They wanted to update the look of their living room, hallway desk area, and stairway to the basement. They also wanted to create a 'Game of Thrones' themed media room, update the look of their entire basement living area, add a scotch bar/seating nook, and create a new gym with a glass wall. New fireplace areas were created upstairs and downstairs with new bulkheads, new tile & brick facades, along with custom cabinets. A beautiful stained shiplap ceiling was added to the living room. Custom wall paneling was installed to areas on the main floor, stairway, and basement. Wood beams and posts were milled & installed downstairs, and a custom castle-styled barn door was created for the entry into the new medieval styled media room. A gym was built with a glass wall facing the basement living area. Floating shelves with accent lighting were installed throughout - check out the scotch tasting nook! The entire home was also repainted with modern but warm colors. This project turned out beautiful!

Having lived in their new home for several years, these homeowners were ready to finish their basement and transform it into a multi-purpose space where they could mix and mingle with family and friends. Inspired by clean lines and neutral tones, the style can be described as well-dressed rustic. Despite being a lower level, the space is flooded with natural light, adding to its appeal.
Central to the space is this amazing bar. To the left of the bar is the theater area, the other end is home to the game area.
Jake Boyd Photo

Großes Rustikales Souterrain mit blauer Wandfarbe, Laminat und beigem Boden in Grand Rapids
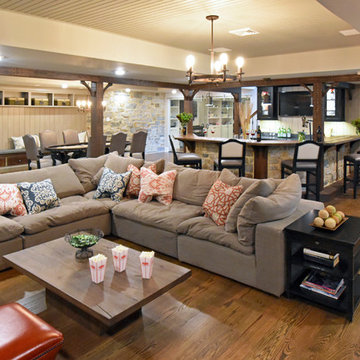
Großes Rustikales Souterrain mit beiger Wandfarbe, braunem Holzboden und braunem Boden in Philadelphia
Rustikales Souterrain Ideen und Design
1