Mid-Century Ankleidezimmer mit weißem Boden Ideen und Design
Suche verfeinern:
Budget
Sortieren nach:Heute beliebt
1 – 10 von 10 Fotos
1 von 3
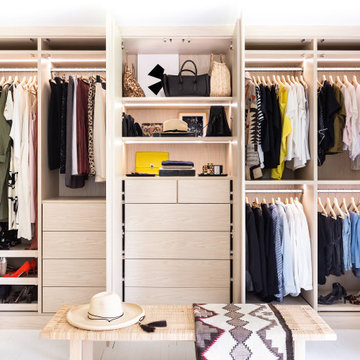
After remodeling and living in a 1920s Colonial for years, creative consultant and editor Michelle Adams set out on a new project: the complete renovation of a new mid-century modern home. Though big on character and open space, the house needed work—especially in terms of functional storage in the master bedroom. Wanting a solution that neatly organized and hid everything from sight while staying true to the home’s aesthetic, Michelle called California Closets Michigan to create a custom design that achieved the style and functionality she desired.
Michelle started the process by sharing an inspiration photo with design consultant Janice Fisher, which highlighted her vision for long, clean lines and feature lighting. Janice translated this desire into a wall-to-wall, floor-to-ceiling custom unit that stored Michelle’s wardrobe to a T. Multiple hanging sections of varying heights corral dresses, skirts, shirts, and pants, while pull-out shoe shelves keep her collection protected and accessible. In the center, drawers provide concealed storage, and shelves above offer a chic display space. Custom lighting throughout spotlights her entire wardrobe.
A streamlined storage solution that blends seamlessly with her home’s mid-century style. Plus, push-to-open doors remove the need for handles, resulting into a clean-lined solution from inside to out.
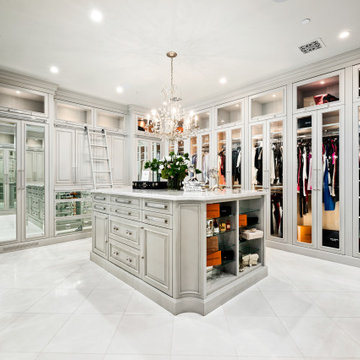
Master closet featuring built-in shelves, a custom chandelier, an island with marble countertop and storage, and marble floors.
Geräumiger, Neutraler Retro Begehbarer Kleiderschrank mit Glasfronten, hellen Holzschränken, Marmorboden und weißem Boden in Phoenix
Geräumiger, Neutraler Retro Begehbarer Kleiderschrank mit Glasfronten, hellen Holzschränken, Marmorboden und weißem Boden in Phoenix
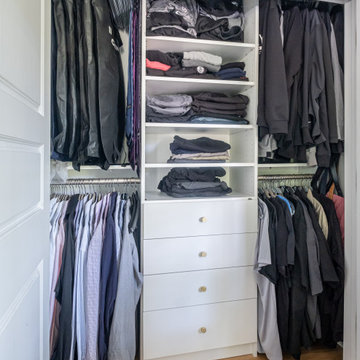
"His" Master Closet
Photos by VLG Photography
Geräumiges Mid-Century Ankleidezimmer mit Schrankfronten im Shaker-Stil, hellbraunen Holzschränken, Marmorboden und weißem Boden in New York
Geräumiges Mid-Century Ankleidezimmer mit Schrankfronten im Shaker-Stil, hellbraunen Holzschränken, Marmorboden und weißem Boden in New York
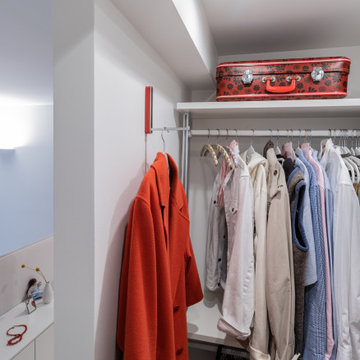
Miniankleide zwischen Küche und Schlafbereich.
Kleiner, Neutraler Retro Begehbarer Kleiderschrank mit offenen Schränken, unterschiedlichen Schrankfarben, hellem Holzboden, weißem Boden und Deckengestaltungen in Köln
Kleiner, Neutraler Retro Begehbarer Kleiderschrank mit offenen Schränken, unterschiedlichen Schrankfarben, hellem Holzboden, weißem Boden und Deckengestaltungen in Köln
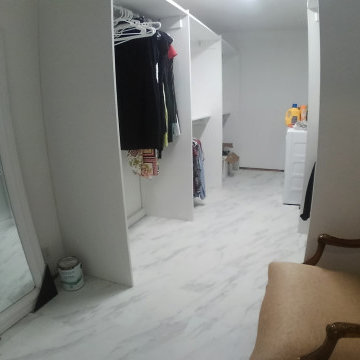
Originally, this was a covered patio. It is made into a walk in closet and laundry room
Großes, Neutrales Mid-Century Ankleidezimmer mit Einbauschrank, flächenbündigen Schrankfronten, Vinylboden und weißem Boden in Dallas
Großes, Neutrales Mid-Century Ankleidezimmer mit Einbauschrank, flächenbündigen Schrankfronten, Vinylboden und weißem Boden in Dallas
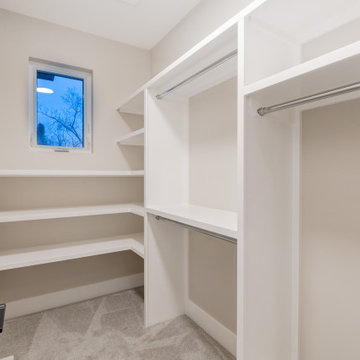
Mittelgroßer, Neutraler Mid-Century Begehbarer Kleiderschrank mit Teppichboden und weißem Boden in Calgary
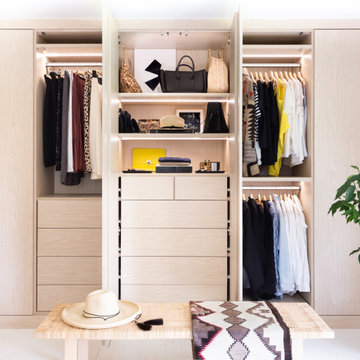
After remodeling and living in a 1920s Colonial for years, creative consultant and editor Michelle Adams set out on a new project: the complete renovation of a new mid-century modern home. Though big on character and open space, the house needed work—especially in terms of functional storage in the master bedroom. Wanting a solution that neatly organized and hid everything from sight while staying true to the home’s aesthetic, Michelle called California Closets Michigan to create a custom design that achieved the style and functionality she desired.
Michelle started the process by sharing an inspiration photo with design consultant Janice Fisher, which highlighted her vision for long, clean lines and feature lighting. Janice translated this desire into a wall-to-wall, floor-to-ceiling custom unit that stored Michelle’s wardrobe to a T. Multiple hanging sections of varying heights corral dresses, skirts, shirts, and pants, while pull-out shoe shelves keep her collection protected and accessible. In the center, drawers provide concealed storage, and shelves above offer a chic display space. Custom lighting throughout spotlights her entire wardrobe.
A streamlined storage solution that blends seamlessly with her home’s mid-century style. Plus, push-to-open doors remove the need for handles, resulting into a clean-lined solution from inside to out.
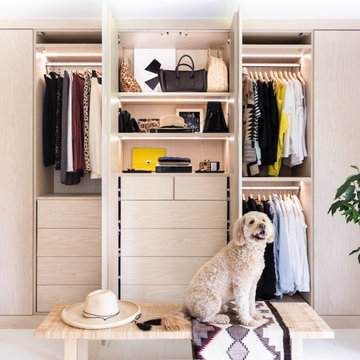
After remodeling and living in a 1920s Colonial for years, creative consultant and editor Michelle Adams set out on a new project: the complete renovation of a new mid-century modern home. Though big on character and open space, the house needed work—especially in terms of functional storage in the master bedroom. Wanting a solution that neatly organized and hid everything from sight while staying true to the home’s aesthetic, Michelle called California Closets Michigan to create a custom design that achieved the style and functionality she desired.
Michelle started the process by sharing an inspiration photo with design consultant Janice Fisher, which highlighted her vision for long, clean lines and feature lighting. Janice translated this desire into a wall-to-wall, floor-to-ceiling custom unit that stored Michelle’s wardrobe to a T. Multiple hanging sections of varying heights corral dresses, skirts, shirts, and pants, while pull-out shoe shelves keep her collection protected and accessible. In the center, drawers provide concealed storage, and shelves above offer a chic display space. Custom lighting throughout spotlights her entire wardrobe.
A streamlined storage solution that blends seamlessly with her home’s mid-century style. Plus, push-to-open doors remove the need for handles, resulting into a clean-lined solution from inside to out.
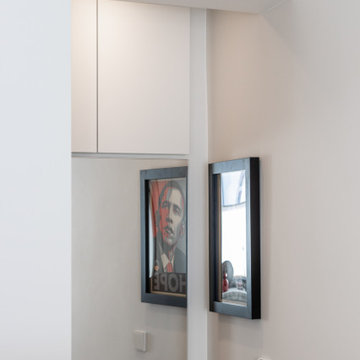
Eintritt zur Ankleide. Versteckte Haustechnik.
Kleiner, Neutraler Mid-Century Begehbarer Kleiderschrank mit offenen Schränken, unterschiedlichen Schrankfarben, hellem Holzboden, weißem Boden und Deckengestaltungen in Köln
Kleiner, Neutraler Mid-Century Begehbarer Kleiderschrank mit offenen Schränken, unterschiedlichen Schrankfarben, hellem Holzboden, weißem Boden und Deckengestaltungen in Köln
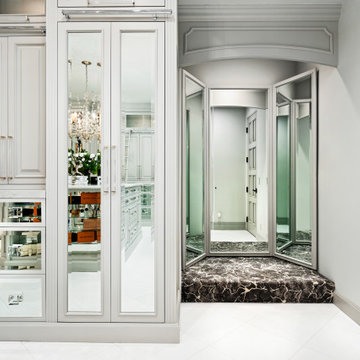
Master closet with built-in storage, white cabinetry, and marble floors.
Geräumiger, Neutraler Mid-Century Begehbarer Kleiderschrank mit Glasfronten, hellen Holzschränken, Marmorboden, weißem Boden und Kassettendecke in Phoenix
Geräumiger, Neutraler Mid-Century Begehbarer Kleiderschrank mit Glasfronten, hellen Holzschränken, Marmorboden, weißem Boden und Kassettendecke in Phoenix
Mid-Century Ankleidezimmer mit weißem Boden Ideen und Design
1