Mid-Century Badezimmer mit beigen Schränken Ideen und Design
Suche verfeinern:
Budget
Sortieren nach:Heute beliebt
101 – 120 von 183 Fotos
1 von 3
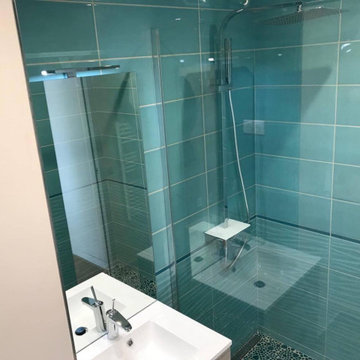
Nous avons crée cette salle de bain
Mittelgroßes Retro Badezimmer En Suite mit flächenbündigen Schrankfronten, beigen Schränken, blauen Fliesen, blauer Wandfarbe, Keramikboden, integriertem Waschbecken, grauem Boden, offener Dusche, Einzelwaschbecken und schwebendem Waschtisch
Mittelgroßes Retro Badezimmer En Suite mit flächenbündigen Schrankfronten, beigen Schränken, blauen Fliesen, blauer Wandfarbe, Keramikboden, integriertem Waschbecken, grauem Boden, offener Dusche, Einzelwaschbecken und schwebendem Waschtisch
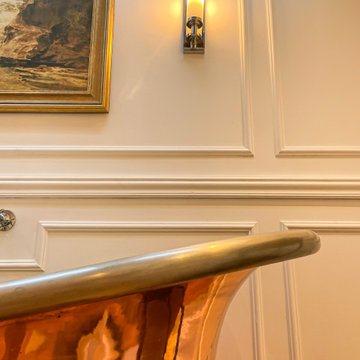
Bathroom Details
Großes Retro Kinderbad mit Kassettenfronten, beigen Schränken, Doppelwaschbecken und schwebendem Waschtisch in Glasgow
Großes Retro Kinderbad mit Kassettenfronten, beigen Schränken, Doppelwaschbecken und schwebendem Waschtisch in Glasgow
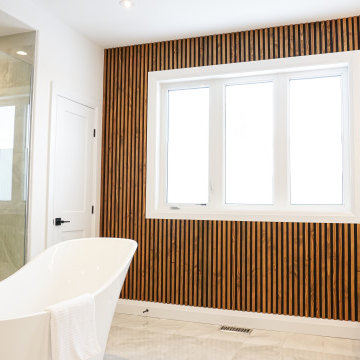
Mittelgroßes Retro Badezimmer En Suite mit Schrankfronten im Shaker-Stil, beigen Schränken, freistehender Badewanne, schwarzer Waschtischplatte, Doppelwaschbecken und eingebautem Waschtisch in Toronto
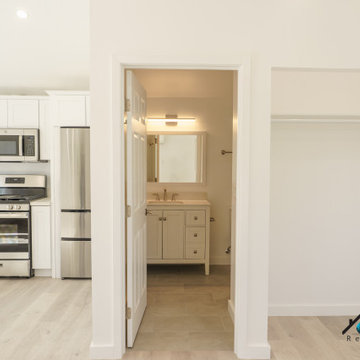
We turned this home's two-car garage into a Studio ADU in Van Nuys. The Studio ADU is fully equipped to live independently from the main house. The ADU has a kitchenette, living room space, closet, bedroom space, and a full bathroom. Upon demolition and framing, we reconfigured the garage to be the exact layout we planned for the open concept ADU. We installed brand new windows, drywall, floors, insulation, foundation, and electrical units. The kitchenette has to brand new appliances from the brand General Electric. The stovetop, refrigerator, and microwave have been installed seamlessly into the custom kitchen cabinets. The kitchen has a beautiful stone-polished countertop from the company, Ceasarstone, called Blizzard. The off-white color compliments the bright white oak tone of the floor and the off-white walls. The bathroom is covered with beautiful white marble accents including the vanity and the shower stall. The shower has a custom shower niche with white marble hexagon tiles that match the shower pan of the shower and shower bench. The shower has a large glass-higned door and glass enclosure. The single bowl vanity has a marble countertop that matches the marble tiles of the shower and a modern fixture that is above the square mirror. The studio ADU is perfect for a single person or even two. There is plenty of closet space and bedroom space to fit a queen or king-sized bed. It has brand new ductless air conditioner that keeps the entire unit nice and cool.
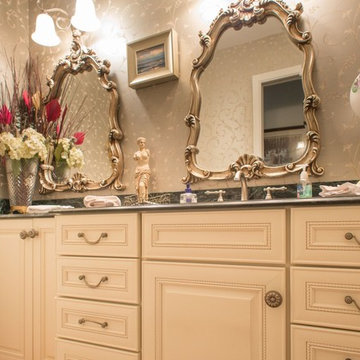
Großes Mid-Century Badezimmer En Suite mit profilierten Schrankfronten, beigen Schränken, Eckdusche, Wandtoilette mit Spülkasten, beigen Fliesen, Steinfliesen, beiger Wandfarbe, Keramikboden, Einbauwaschbecken, Marmor-Waschbecken/Waschtisch, beigem Boden und Falttür-Duschabtrennung in San Francisco
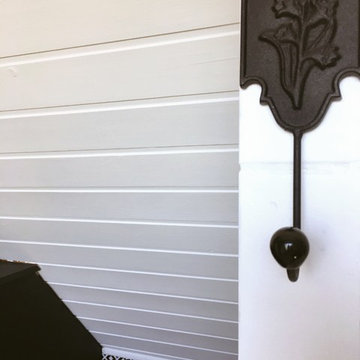
C'est un relooking de salle de bains pour des locataires qui souhaitaient mettre à leurs goûts cet espace qui était très sombre et vieillot en respectant un tout petit budget. Les rampants à la base marron, ont été repeints en blanc ainsi que tout le carrelage mural pour apporter plus de luminosité. Le meuble lavabo a été entièrement repeint . l'idée était de donner un esprit rétro vintage avec une dominante de blanc, noir, beige et le vert des plantes qui vient réveiller le tout. Côté baignoire, la tablette carrelée a été recouverte d'un tickets imitation carreaux de ciments.Le miroir barbier noir fait écho au noir du meuble lavabo et renforce le côté vintage .
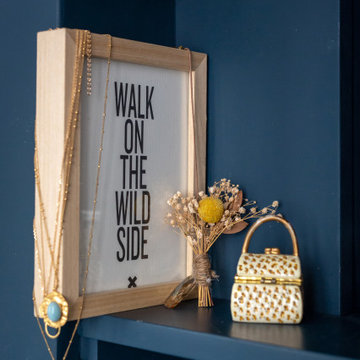
Ce très bel appartement lumineux, typique du 3ème arrondissement aux murs de pierre, possède une architecture assez atypique avec ses jolies fenêtres arrondies. Les propriétaires avaient déjà entamés des travaux de rénovation et d’aménagement en inversant la cuisine et la chambre de leur fille. Ainsi la cuisine a un accès direct, derrière la verrière à la salle à manger et au salon. Ce qui leur manquait étaient de belles finitions, et surtout des rangement sur mesure, notamment dans l’entrée, dans les chambres et des bibliothèques dans le salon. J’ai également choisi des luminaires et accessoires pour parfaire la décoration.
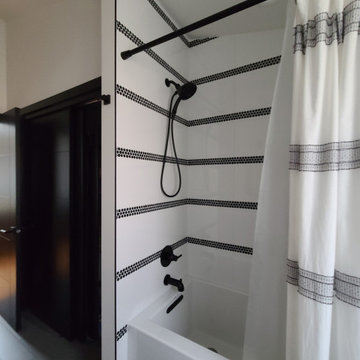
Mittelgroßes Retro Badezimmer mit flächenbündigen Schrankfronten, beigen Schränken, Badewanne in Nische, Duschnische, Wandtoilette mit Spülkasten, farbigen Fliesen, Porzellanfliesen, grauer Wandfarbe, Porzellan-Bodenfliesen, Unterbauwaschbecken, Quarzwerkstein-Waschtisch, grauem Boden, Duschvorhang-Duschabtrennung, weißer Waschtischplatte, Doppelwaschbecken und eingebautem Waschtisch in Seattle
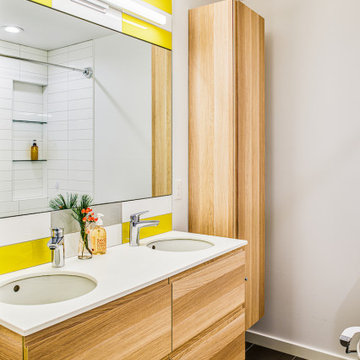
Wide subway tile is used to revamp this hall bathroom. Design and construction by Meadowlark Design + Build in Ann Arbor, Michigan. Professional photography by Sean Carter.
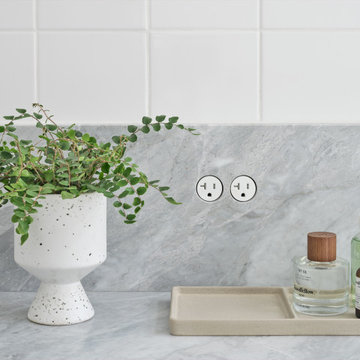
Photographer ©MadelineTolle
Mittelgroßes Retro Badezimmer En Suite mit flächenbündigen Schrankfronten, beigen Schränken, Unterbauwanne, Duschnische, Toilette mit Aufsatzspülkasten, weißen Fliesen, Keramikfliesen, weißer Wandfarbe, Keramikboden, integriertem Waschbecken, Marmor-Waschbecken/Waschtisch, weißem Boden, Falttür-Duschabtrennung, grauer Waschtischplatte, Duschbank, Doppelwaschbecken, freistehendem Waschtisch und gewölbter Decke in Los Angeles
Mittelgroßes Retro Badezimmer En Suite mit flächenbündigen Schrankfronten, beigen Schränken, Unterbauwanne, Duschnische, Toilette mit Aufsatzspülkasten, weißen Fliesen, Keramikfliesen, weißer Wandfarbe, Keramikboden, integriertem Waschbecken, Marmor-Waschbecken/Waschtisch, weißem Boden, Falttür-Duschabtrennung, grauer Waschtischplatte, Duschbank, Doppelwaschbecken, freistehendem Waschtisch und gewölbter Decke in Los Angeles
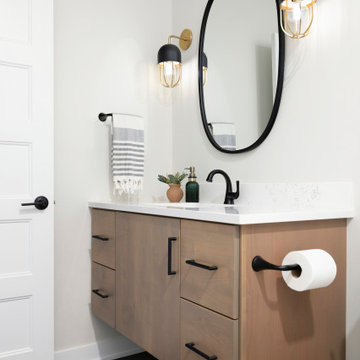
We completed the project with a three-quarter bath adding warmth with a stained floating vanity, contrasting black fixtures and hardware, and diamond-shaped floor tile laid in a unique hex pattern.
Photos by Spacecrafting Photography
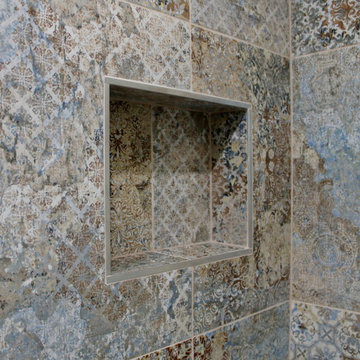
Stain tile niche
Mittelgroßes Retro Duschbad mit flächenbündigen Schrankfronten, beigen Schränken, Badewanne in Nische, Duschbadewanne, Toilette mit Aufsatzspülkasten, farbigen Fliesen, bunten Wänden, integriertem Waschbecken, weißer Waschtischplatte, Einzelwaschbecken und schwebendem Waschtisch in Austin
Mittelgroßes Retro Duschbad mit flächenbündigen Schrankfronten, beigen Schränken, Badewanne in Nische, Duschbadewanne, Toilette mit Aufsatzspülkasten, farbigen Fliesen, bunten Wänden, integriertem Waschbecken, weißer Waschtischplatte, Einzelwaschbecken und schwebendem Waschtisch in Austin
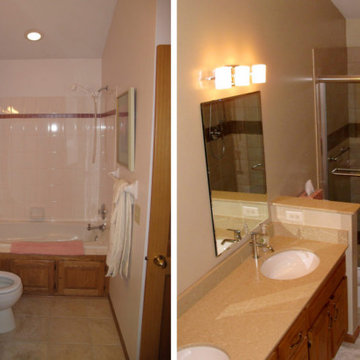
Mittelgroßes Retro Duschbad mit Glasfronten, beigen Schränken, Doppeldusche, Wandtoilette mit Spülkasten, beigen Fliesen, Zementfliesen, beiger Wandfarbe, Zementfliesen für Boden, integriertem Waschbecken, Beton-Waschbecken/Waschtisch, beigem Boden, Schiebetür-Duschabtrennung und beiger Waschtischplatte in Kopenhagen
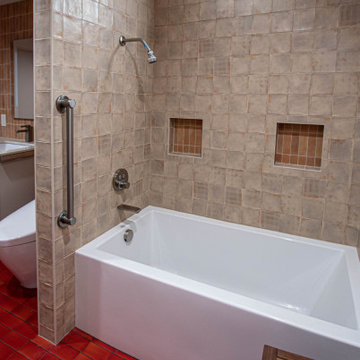
In this Mid-Century Modern home, the master bath was updated with a custom laminate vanity in Pionite Greige with a Suede finish with a bloom tip-on drawer and door system. The countertop is 2cm Sahara Beige quartz. The tile surrounding the vanity is WOW 2x6 Bejmat Tan tile. The shower walls are WOW 6x6 Bejmat Biscuit tile with 2x6 Bejmat tile in the niche. A Hansgrohe faucet, tub faucet, hand held shower, and slide bar in brushed nickel. A TOTO undermount sink, Moen grab bars, Robern swing door medicine cabinet and magnifying mirror, and TOTO one piece automated flushing toilet. The bedroom wall leading into the bathroom is a custom monolithic formica wall in Pumice with lateral swinging Lamp Monoflat Lin-X hinge door series. The client provided 50-year-old 3x6 red brick tile for the bathroom and 50-year-old oak bammapara parquet flooring in the bedroom. In the bedroom, two Rakks Black shelving racks and Stainless Steel Cable System were installed in the loft.
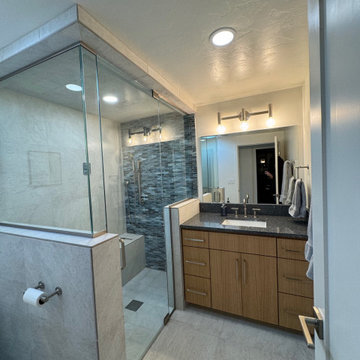
Retro Badezimmer mit flächenbündigen Schrankfronten, beigen Schränken, bodengleicher Dusche, Toilette mit Aufsatzspülkasten, blauen Fliesen, Keramikfliesen, weißer Wandfarbe, Porzellan-Bodenfliesen, Unterbauwaschbecken, Quarzwerkstein-Waschtisch, grauem Boden, Falttür-Duschabtrennung, weißer Waschtischplatte, Einzelwaschbecken und eingebautem Waschtisch in Phoenix
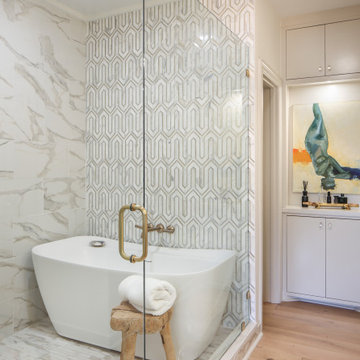
Großes Retro Badezimmer En Suite mit flächenbündigen Schrankfronten, beigen Schränken, freistehender Badewanne, grauen Fliesen, weißer Wandfarbe, braunem Holzboden, Unterbauwaschbecken, braunem Boden, Falttür-Duschabtrennung, weißer Waschtischplatte, Doppelwaschbecken und eingebautem Waschtisch in New Orleans
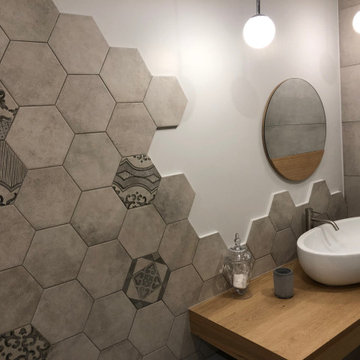
rénovation totale de la salle de bian.
Le cahier des charges était le suivant : ma cliente désirait absolument une baignoire îlot et un meuble vasque très sobre .
J'ai volontairement joué sur le calepinage du carrelage de façon très irrégulière pour donner un effet dynamique à cette salle de bain et oublier le fait qu'elle était assez étroite .
Meuble vasque : plateau en chêne
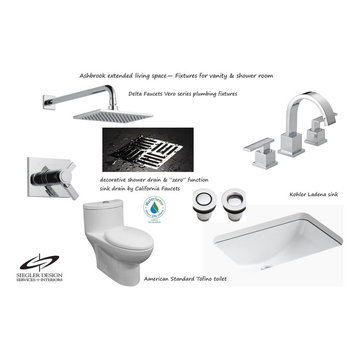
Shower room with porcelain tile, modern Delta fixtures, curb less walk in shower. Sink - vanity area is outside showering space.
Mittelgroßes Mid-Century Badezimmer En Suite mit flächenbündigen Schrankfronten, beigen Schränken, bodengleicher Dusche, Wandtoilette mit Spülkasten, Porzellanfliesen, weißer Wandfarbe, Betonboden, Einbauwaschbecken, beigem Boden, Falttür-Duschabtrennung, weißer Waschtischplatte, grauen Fliesen und Mineralwerkstoff-Waschtisch in Phoenix
Mittelgroßes Mid-Century Badezimmer En Suite mit flächenbündigen Schrankfronten, beigen Schränken, bodengleicher Dusche, Wandtoilette mit Spülkasten, Porzellanfliesen, weißer Wandfarbe, Betonboden, Einbauwaschbecken, beigem Boden, Falttür-Duschabtrennung, weißer Waschtischplatte, grauen Fliesen und Mineralwerkstoff-Waschtisch in Phoenix
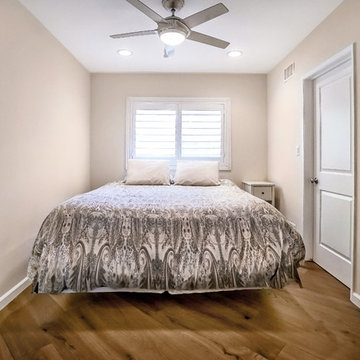
Kleines Retro Duschbad mit Schrankfronten mit vertiefter Füllung, beigen Schränken, Duschnische, Toilette mit Aufsatzspülkasten, weißen Fliesen, Keramikfliesen, beiger Wandfarbe, Porzellan-Bodenfliesen, Aufsatzwaschbecken, Quarzwerkstein-Waschtisch, grauem Boden und Falttür-Duschabtrennung in Los Angeles
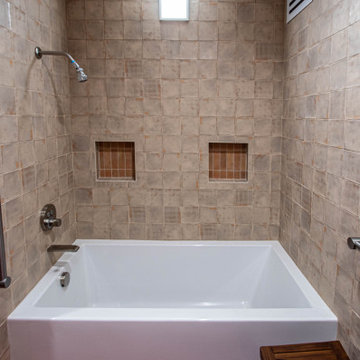
In this Mid-Century Modern home, the master bath was updated with a custom laminate vanity in Pionite Greige with a Suede finish with a bloom tip-on drawer and door system. The countertop is 2cm Sahara Beige quartz. The tile surrounding the vanity is WOW 2x6 Bejmat Tan tile. The shower walls are WOW 6x6 Bejmat Biscuit tile with 2x6 Bejmat tile in the niche. A Hansgrohe faucet, tub faucet, hand held shower, and slide bar in brushed nickel. A TOTO undermount sink, Moen grab bars, Robern swing door medicine cabinet and magnifying mirror, and TOTO one piece automated flushing toilet. The bedroom wall leading into the bathroom is a custom monolithic formica wall in Pumice with lateral swinging Lamp Monoflat Lin-X hinge door series. The client provided 50-year-old 3x6 red brick tile for the bathroom and 50-year-old oak bammapara parquet flooring in the bedroom. In the bedroom, two Rakks Black shelving racks and Stainless Steel Cable System were installed in the loft.
Mid-Century Badezimmer mit beigen Schränken Ideen und Design
6