Mid-Century Badezimmer mit Beton-Waschbecken/Waschtisch Ideen und Design
Suche verfeinern:
Budget
Sortieren nach:Heute beliebt
81 – 100 von 114 Fotos
1 von 3

New Generation MCM
Location: Lake Oswego, OR
Type: Remodel
Credits
Design: Matthew O. Daby - M.O.Daby Design
Interior design: Angela Mechaley - M.O.Daby Design
Construction: Oregon Homeworks
Photography: KLIK Concepts
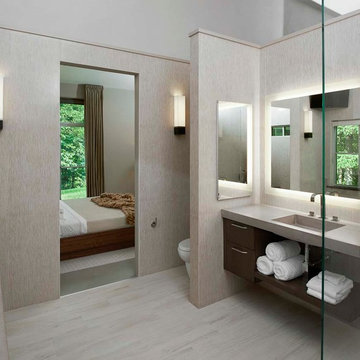
What was once a very outdated single pedestal master bathroom is now a totally reconfigured master bathroom with a full wet room, custom floating His and Her's vanities with integrated cement countertops. I choose the textured tiles on the surrounding wall to give an impression of running water.
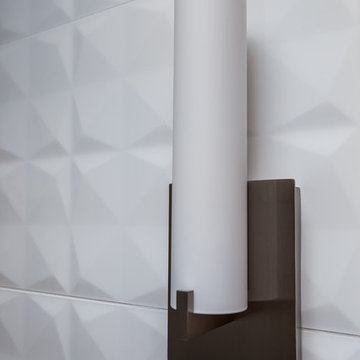
A small guest bath in this Lakewood mid century was updated to be much more user friendly but remain true to the aesthetic of the home. A custom wall-hung walnut vanity with linear asymmetrical holly inlays sits beneath a custom blue concrete sinktop. The entire vanity wall and shower is tiled in a unique textured Porcelanosa tile in white.
Tim Gormley, TG Image

Architect: AToM
Interior Design: d KISER
Contractor: d KISER
d KISER worked with the architect and homeowner to make material selections as well as designing the custom cabinetry. d KISER was also the cabinet manufacturer.
Photography: Colin Conces

A small guest bath in this Lakewood mid century was updated to be much more user friendly but remain true to the aesthetic of the home. A custom wall-hung walnut vanity with linear asymmetrical holly inlays sits beneath a custom blue concrete sinktop. The entire vanity wall and shower is tiled in a unique textured Porcelanosa tile in white.
Tim Gormley, TG Image
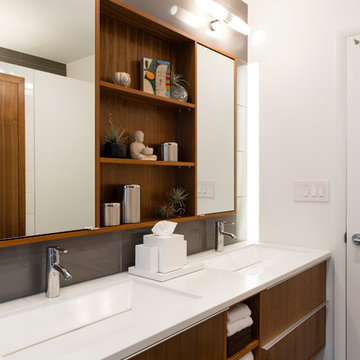
Architect: AToM
Interior Design: d KISER
Contractor: d KISER
d KISER worked with the architect and homeowner to make material selections as well as designing the custom cabinetry. d KISER was also the cabinet manufacturer.
Photography: Colin Conces
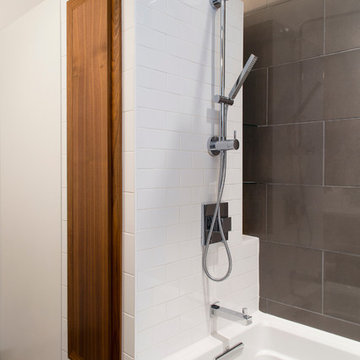
Architect: AToM
Interior Design: d KISER
Contractor: d KISER
d KISER worked with the architect and homeowner to make material selections as well as designing the custom cabinetry. d KISER was also the cabinet manufacturer.
Photography: Colin Conces
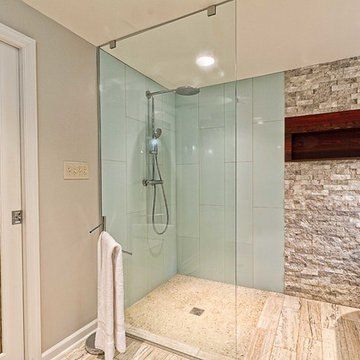
Robert Schwerdt
Großes Mid-Century Duschbad mit flächenbündigen Schrankfronten, dunklen Holzschränken, freistehender Badewanne, Eckdusche, Wandtoilette mit Spülkasten, grünen Fliesen, Steinfliesen, beiger Wandfarbe, Porzellan-Bodenfliesen, Trogwaschbecken, Beton-Waschbecken/Waschtisch, beigem Boden und offener Dusche in Sonstige
Großes Mid-Century Duschbad mit flächenbündigen Schrankfronten, dunklen Holzschränken, freistehender Badewanne, Eckdusche, Wandtoilette mit Spülkasten, grünen Fliesen, Steinfliesen, beiger Wandfarbe, Porzellan-Bodenfliesen, Trogwaschbecken, Beton-Waschbecken/Waschtisch, beigem Boden und offener Dusche in Sonstige
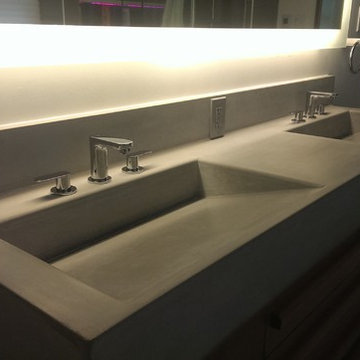
Mid-Century Badezimmer En Suite mit Trogwaschbecken, verzierten Schränken, hellen Holzschränken, Beton-Waschbecken/Waschtisch, freistehender Badewanne, bodengleicher Dusche und weißer Wandfarbe in Philadelphia
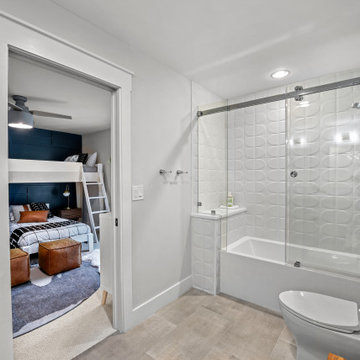
Mittelgroßes Mid-Century Kinderbad mit flächenbündigen Schrankfronten, hellbraunen Holzschränken, Badewanne in Nische, Duschbadewanne, weißen Fliesen, Keramikboden, integriertem Waschbecken, Beton-Waschbecken/Waschtisch, grauem Boden, Schiebetür-Duschabtrennung, grauer Waschtischplatte, Duschbank, Doppelwaschbecken und freistehendem Waschtisch in Jacksonville
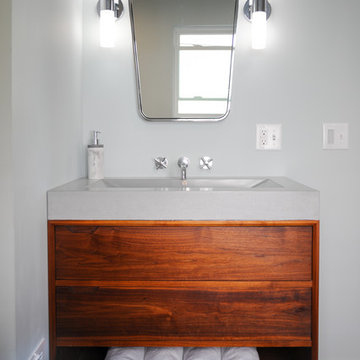
This beautiful bathroom remodel features a custom walnut vanity and concrete sink hand made by Artisan Gray specifically for this customer.
Mittelgroßes Retro Badezimmer En Suite mit verzierten Schränken, dunklen Holzschränken, offener Dusche, Keramikboden, integriertem Waschbecken, Beton-Waschbecken/Waschtisch, offener Dusche und grauer Waschtischplatte in Kolumbus
Mittelgroßes Retro Badezimmer En Suite mit verzierten Schränken, dunklen Holzschränken, offener Dusche, Keramikboden, integriertem Waschbecken, Beton-Waschbecken/Waschtisch, offener Dusche und grauer Waschtischplatte in Kolumbus
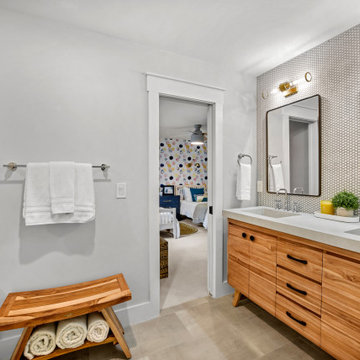
Mittelgroßes Mid-Century Kinderbad mit flächenbündigen Schrankfronten, hellbraunen Holzschränken, Badewanne in Nische, Duschbadewanne, weißen Fliesen, Keramikboden, integriertem Waschbecken, Beton-Waschbecken/Waschtisch, grauem Boden, Schiebetür-Duschabtrennung, grauer Waschtischplatte, Duschbank, Doppelwaschbecken und freistehendem Waschtisch in Jacksonville
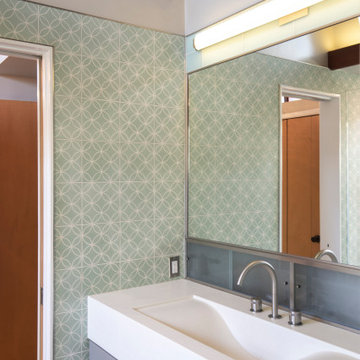
Mid-Century Badezimmer En Suite mit flächenbündigen Schrankfronten, grauen Schränken, freistehender Badewanne, Nasszelle, grünen Fliesen, Zementfliesen, Kiesel-Bodenfliesen, Wandwaschbecken, Beton-Waschbecken/Waschtisch, grauem Boden, offener Dusche und weißer Waschtischplatte in Orange County
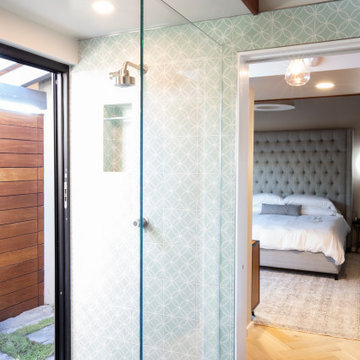
Mid-Century Badezimmer En Suite mit flächenbündigen Schrankfronten, grauen Schränken, freistehender Badewanne, Nasszelle, grünen Fliesen, Zementfliesen, Kiesel-Bodenfliesen, Wandwaschbecken, Beton-Waschbecken/Waschtisch, grauem Boden, offener Dusche und weißer Waschtischplatte in Orange County
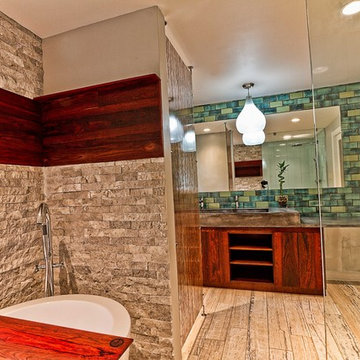
Robert Schwerdt
Großes Retro Duschbad mit flächenbündigen Schrankfronten, dunklen Holzschränken, freistehender Badewanne, Eckdusche, Wandtoilette mit Spülkasten, grünen Fliesen, Zementfliesen, beiger Wandfarbe, Porzellan-Bodenfliesen, Trogwaschbecken, Beton-Waschbecken/Waschtisch, beigem Boden und offener Dusche in Sonstige
Großes Retro Duschbad mit flächenbündigen Schrankfronten, dunklen Holzschränken, freistehender Badewanne, Eckdusche, Wandtoilette mit Spülkasten, grünen Fliesen, Zementfliesen, beiger Wandfarbe, Porzellan-Bodenfliesen, Trogwaschbecken, Beton-Waschbecken/Waschtisch, beigem Boden und offener Dusche in Sonstige
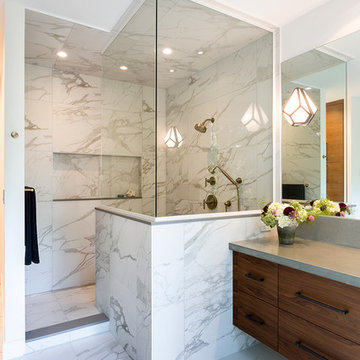
A riverfront property is a desirable piece of property duet to its proximity to a waterway and parklike setting. The value in this renovation to the customer was creating a home that allowed for maximum appreciation of the outside environment and integrating the outside with the inside, and this design achieved this goal completely.
To eliminate the fishbowl effect and sight-lines from the street the kitchen was strategically designed with a higher counter top space, wall areas were added and sinks and appliances were intentional placement. Open shelving in the kitchen and wine display area in the dining room was incorporated to display customer's pottery. Seating on two sides of the island maximize river views and conversation potential. Overall kitchen/dining/great room layout designed for parties, etc. - lots of gathering spots for people to hang out without cluttering the work triangle.
Eliminating walls in the ensuite provided a larger footprint for the area allowing for the freestanding tub and larger walk-in closet. Hardwoods, wood cabinets and the light grey colour pallet were carried through the entire home to integrate the space.
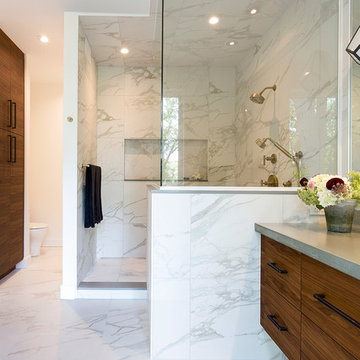
A riverfront property is a desirable piece of property duet to its proximity to a waterway and parklike setting. The value in this renovation to the customer was creating a home that allowed for maximum appreciation of the outside environment and integrating the outside with the inside, and this design achieved this goal completely.
To eliminate the fishbowl effect and sight-lines from the street the kitchen was strategically designed with a higher counter top space, wall areas were added and sinks and appliances were intentional placement. Open shelving in the kitchen and wine display area in the dining room was incorporated to display customer's pottery. Seating on two sides of the island maximize river views and conversation potential. Overall kitchen/dining/great room layout designed for parties, etc. - lots of gathering spots for people to hang out without cluttering the work triangle.
Eliminating walls in the ensuite provided a larger footprint for the area allowing for the freestanding tub and larger walk-in closet. Hardwoods, wood cabinets and the light grey colour pallet were carried through the entire home to integrate the space.
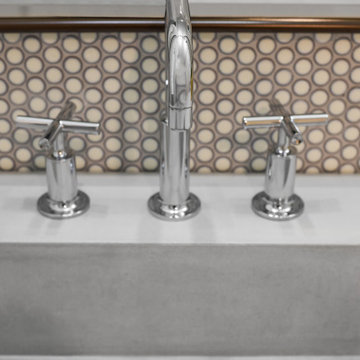
Mittelgroßes Retro Kinderbad mit flächenbündigen Schrankfronten, hellbraunen Holzschränken, Badewanne in Nische, Duschbadewanne, weißen Fliesen, Keramikboden, integriertem Waschbecken, Beton-Waschbecken/Waschtisch, grauem Boden, Schiebetür-Duschabtrennung, grauer Waschtischplatte, Duschbank, Doppelwaschbecken und freistehendem Waschtisch in Jacksonville
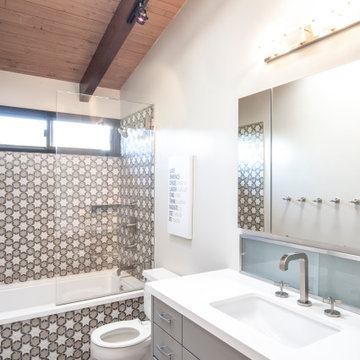
Retro Kinderbad mit flächenbündigen Schrankfronten, grauen Schränken, Einbaubadewanne, Nasszelle, schwarz-weißen Fliesen, Glasfliesen, Keramikboden, Wandwaschbecken, Beton-Waschbecken/Waschtisch, grauem Boden, offener Dusche und weißer Waschtischplatte in Orange County
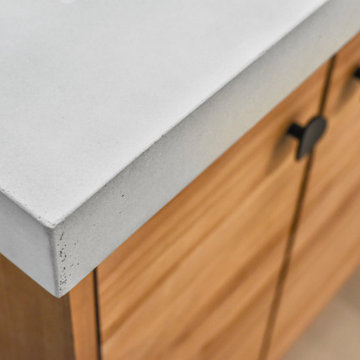
Mittelgroßes Mid-Century Kinderbad mit flächenbündigen Schrankfronten, hellbraunen Holzschränken, Badewanne in Nische, Duschbadewanne, weißen Fliesen, Keramikboden, integriertem Waschbecken, Beton-Waschbecken/Waschtisch, grauem Boden, Schiebetür-Duschabtrennung, grauer Waschtischplatte, Duschbank, Doppelwaschbecken und freistehendem Waschtisch in Jacksonville
Mid-Century Badezimmer mit Beton-Waschbecken/Waschtisch Ideen und Design
5