Mid-Century Badezimmer mit blauer Wandfarbe Ideen und Design
Suche verfeinern:
Budget
Sortieren nach:Heute beliebt
61 – 80 von 441 Fotos
1 von 3
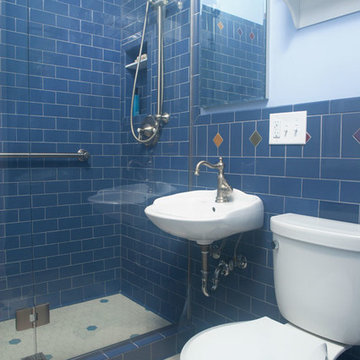
Kleines Retro Duschbad mit Duschnische, Wandtoilette mit Spülkasten, blauen Fliesen, Metrofliesen, blauer Wandfarbe, Wandwaschbecken, Mosaik-Bodenfliesen, weißem Boden und Falttür-Duschabtrennung in Minneapolis
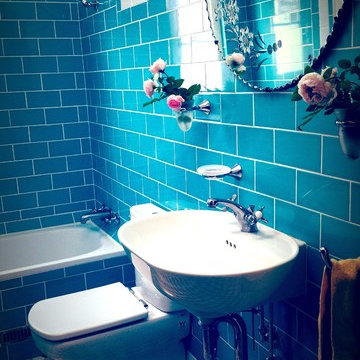
A narrow space 1.23 X 3.43 meters,
where every centimetre counts.
North facing window at one end and door at other. Johnson 'Duck Egg Blue' glow in the bright sun shine that filters through the frosted window. Encaustic tiles with granite flex give sandy hues with deco angels. The Frankie metal bath and the Roca toilet were the most compact on the market. Ikea Basin is large in proportion but without a cabinet underneath it fits the space well and services a family of four.
A large yet thin repurposed vintage cupboard with a long mirror has good capacity for storage and tucks behind the bathroom door. The use of pie crust round mirrors adds area and theatre to a bathroom that is relaxing and very functional.
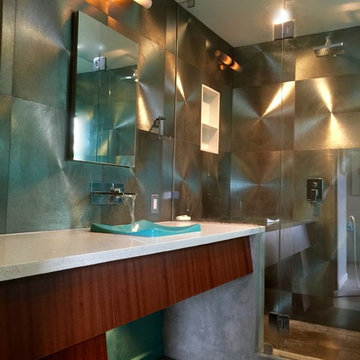
Mittelgroßes Mid-Century Badezimmer En Suite mit Einbauwaschbecken, flächenbündigen Schrankfronten, hellbraunen Holzschränken, Quarzwerkstein-Waschtisch, Einbaubadewanne, Eckdusche, Toilette mit Aufsatzspülkasten, grauen Fliesen, Porzellanfliesen, blauer Wandfarbe und Kalkstein in Los Angeles
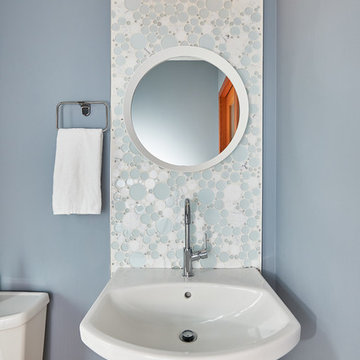
Kleines Mid-Century Duschbad mit farbigen Fliesen, blauer Wandfarbe und Sockelwaschbecken in Seattle
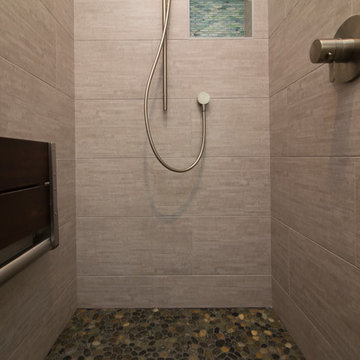
Marilyn Peryer Style House Photography
Mittelgroßes Retro Badezimmer En Suite mit flächenbündigen Schrankfronten, dunklen Holzschränken, offener Dusche, Wandtoilette mit Spülkasten, blauen Fliesen, Fliesen aus Glasscheiben, blauer Wandfarbe, Porzellan-Bodenfliesen, Unterbauwaschbecken, Recyclingglas-Waschtisch, grauem Boden, offener Dusche und grauer Waschtischplatte in Raleigh
Mittelgroßes Retro Badezimmer En Suite mit flächenbündigen Schrankfronten, dunklen Holzschränken, offener Dusche, Wandtoilette mit Spülkasten, blauen Fliesen, Fliesen aus Glasscheiben, blauer Wandfarbe, Porzellan-Bodenfliesen, Unterbauwaschbecken, Recyclingglas-Waschtisch, grauem Boden, offener Dusche und grauer Waschtischplatte in Raleigh
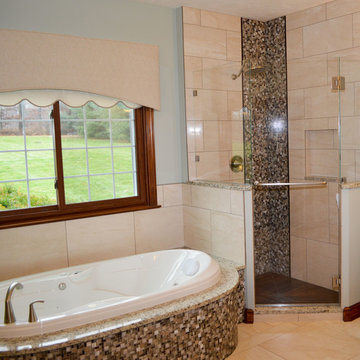
Forming a corner shower included framing 54-inch high partial walls on each side of the framless shower door. The pivot shower door allows the user to open the door inward or outward and has a towel bar installed on the outside. Wall tiles in 24"X24" complete the surrounding shower and tub walls. This shower offers a smartly contrasting vertical accent in mosaic glass tiles which match the tub deck face.There is a tiled shower niche which does not interrupt the tiled pattern in shower design.
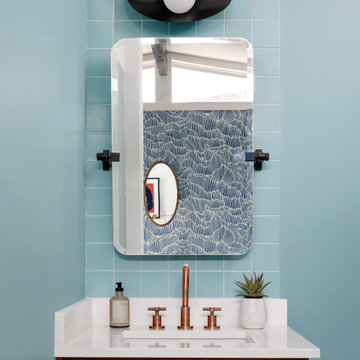
Our Austin studio decided to go bold with this project by ensuring that each space had a unique identity in the Mid-Century Modern style bathroom, butler's pantry, and mudroom. We covered the bathroom walls and flooring with stylish beige and yellow tile that was cleverly installed to look like two different patterns. The mint cabinet and pink vanity reflect the mid-century color palette. The stylish knobs and fittings add an extra splash of fun to the bathroom.
The butler's pantry is located right behind the kitchen and serves multiple functions like storage, a study area, and a bar. We went with a moody blue color for the cabinets and included a raw wood open shelf to give depth and warmth to the space. We went with some gorgeous artistic tiles that create a bold, intriguing look in the space.
In the mudroom, we used siding materials to create a shiplap effect to create warmth and texture – a homage to the classic Mid-Century Modern design. We used the same blue from the butler's pantry to create a cohesive effect. The large mint cabinets add a lighter touch to the space.
---
Project designed by the Atomic Ranch featured modern designers at Breathe Design Studio. From their Austin design studio, they serve an eclectic and accomplished nationwide clientele including in Palm Springs, LA, and the San Francisco Bay Area.
For more about Breathe Design Studio, see here: https://www.breathedesignstudio.com/
To learn more about this project, see here:
https://www.breathedesignstudio.com/atomic-ranch
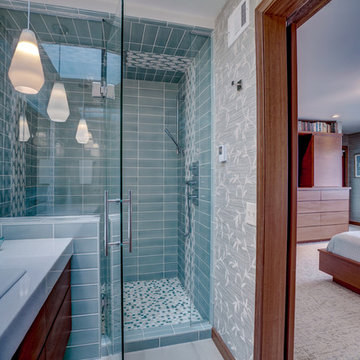
The master bedroom offered a large footprint so we could easily barrow some space to create a spa like bathroom with a generous double shower.
Photo provided by: KWREG
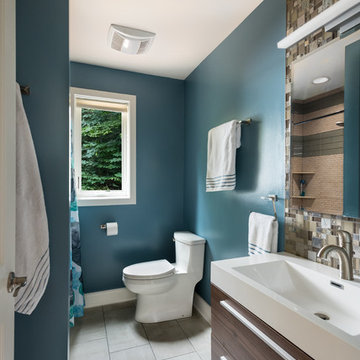
A Guest Bathroom with metallic accent tile behind the mirror.
Photography:
Kevin Wilson Photography
Mittelgroßes Retro Duschbad mit Einbaubadewanne, Duschbadewanne, Toilette mit Aufsatzspülkasten, grauen Fliesen, Glasfliesen, Duschvorhang-Duschabtrennung, dunklen Holzschränken, blauer Wandfarbe, Keramikboden, flächenbündigen Schrankfronten, Waschtischkonsole, Mineralwerkstoff-Waschtisch und grauem Boden in Baltimore
Mittelgroßes Retro Duschbad mit Einbaubadewanne, Duschbadewanne, Toilette mit Aufsatzspülkasten, grauen Fliesen, Glasfliesen, Duschvorhang-Duschabtrennung, dunklen Holzschränken, blauer Wandfarbe, Keramikboden, flächenbündigen Schrankfronten, Waschtischkonsole, Mineralwerkstoff-Waschtisch und grauem Boden in Baltimore

The Holloway blends the recent revival of mid-century aesthetics with the timelessness of a country farmhouse. Each façade features playfully arranged windows tucked under steeply pitched gables. Natural wood lapped siding emphasizes this homes more modern elements, while classic white board & batten covers the core of this house. A rustic stone water table wraps around the base and contours down into the rear view-out terrace.
Inside, a wide hallway connects the foyer to the den and living spaces through smooth case-less openings. Featuring a grey stone fireplace, tall windows, and vaulted wood ceiling, the living room bridges between the kitchen and den. The kitchen picks up some mid-century through the use of flat-faced upper and lower cabinets with chrome pulls. Richly toned wood chairs and table cap off the dining room, which is surrounded by windows on three sides. The grand staircase, to the left, is viewable from the outside through a set of giant casement windows on the upper landing. A spacious master suite is situated off of this upper landing. Featuring separate closets, a tiled bath with tub and shower, this suite has a perfect view out to the rear yard through the bedroom's rear windows. All the way upstairs, and to the right of the staircase, is four separate bedrooms. Downstairs, under the master suite, is a gymnasium. This gymnasium is connected to the outdoors through an overhead door and is perfect for athletic activities or storing a boat during cold months. The lower level also features a living room with a view out windows and a private guest suite.
Architect: Visbeen Architects
Photographer: Ashley Avila Photography
Builder: AVB Inc.
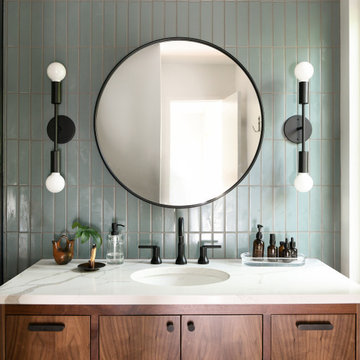
Mittelgroßes Retro Badezimmer En Suite mit flächenbündigen Schrankfronten, dunklen Holzschränken, Eckdusche, blauen Fliesen, Keramikfliesen, blauer Wandfarbe, Einbauwaschbecken, Marmor-Waschbecken/Waschtisch, Falttür-Duschabtrennung, weißer Waschtischplatte, Duschbank, Einzelwaschbecken und schwebendem Waschtisch in Sonstige
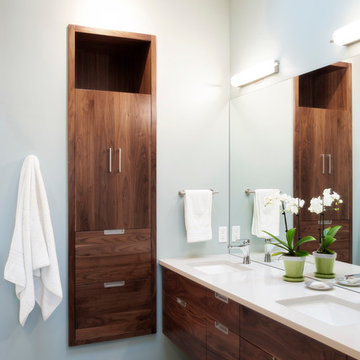
Photo: Kevin Spence Architect - Aaron Dorn
Kleines Retro Badezimmer En Suite mit flächenbündigen Schrankfronten, dunklen Holzschränken, Eckdusche, Toilette mit Aufsatzspülkasten, blauer Wandfarbe, Unterbauwaschbecken und Quarzwerkstein-Waschtisch in Seattle
Kleines Retro Badezimmer En Suite mit flächenbündigen Schrankfronten, dunklen Holzschränken, Eckdusche, Toilette mit Aufsatzspülkasten, blauer Wandfarbe, Unterbauwaschbecken und Quarzwerkstein-Waschtisch in Seattle
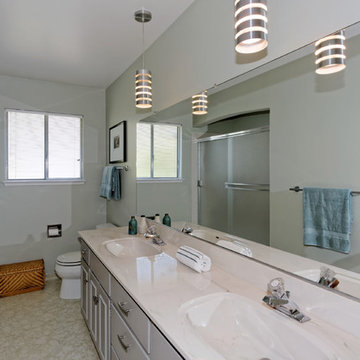
Retro Badezimmer En Suite mit flächenbündigen Schrankfronten, grauen Schränken, Eckbadewanne, Duschbadewanne, blauer Wandfarbe und integriertem Waschbecken in San Francisco
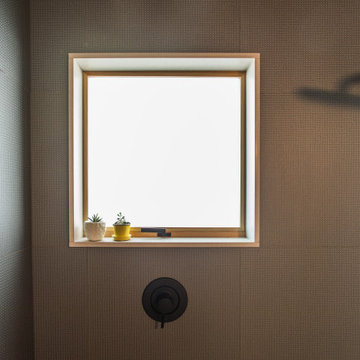
Kleines Mid-Century Badezimmer mit flächenbündigen Schrankfronten, blauen Schränken, bodengleicher Dusche, Bidet, blauen Fliesen, Porzellanfliesen, blauer Wandfarbe, Porzellan-Bodenfliesen, Unterbauwaschbecken, Quarzwerkstein-Waschtisch, grauem Boden, offener Dusche, grauer Waschtischplatte, Einzelwaschbecken und schwebendem Waschtisch in Portland
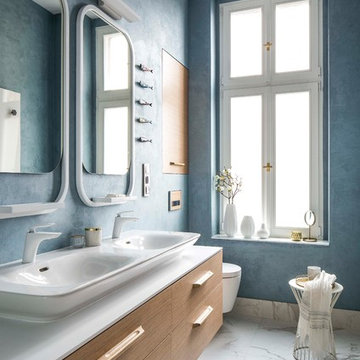
Retro Badezimmer mit flächenbündigen Schrankfronten, Wandtoilette, blauer Wandfarbe, Aufsatzwaschbecken, weißem Boden und weißer Waschtischplatte in Sonstige
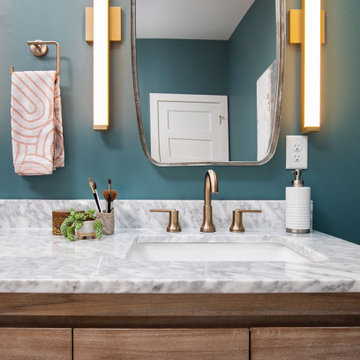
Our clients wanted an upgraded, more spacious master suite. They leaned towards a mid-century modern look with a vaulted ceiling and lots of natural light. Skylights over the bathroom vanity were on their “must-have” list as well. We gave them a new bathroom with a much larger double vanity and expanded shower, and we continued the modern theme with the finishes.
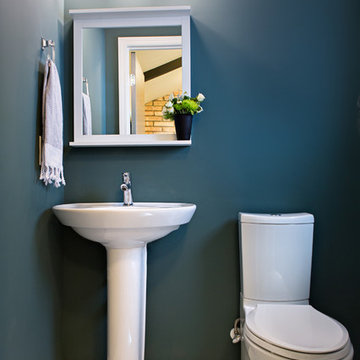
Laurie Perez
Kleines Mid-Century Badezimmer mit Sockelwaschbecken, Wandtoilette mit Spülkasten, weißen Fliesen, Steinfliesen, blauer Wandfarbe und Porzellan-Bodenfliesen in Denver
Kleines Mid-Century Badezimmer mit Sockelwaschbecken, Wandtoilette mit Spülkasten, weißen Fliesen, Steinfliesen, blauer Wandfarbe und Porzellan-Bodenfliesen in Denver
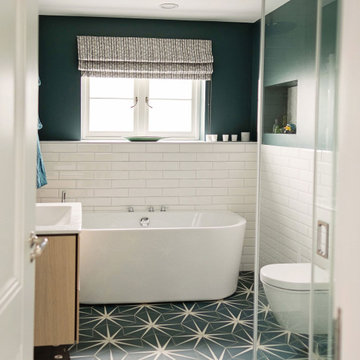
Family bathroom in bold colours
Mittelgroßes Retro Kinderbad mit flächenbündigen Schrankfronten, hellen Holzschränken, freistehender Badewanne, Eckdusche, Wandtoilette, weißen Fliesen, Metrofliesen, blauer Wandfarbe, Porzellan-Bodenfliesen, Einbauwaschbecken, Mineralwerkstoff-Waschtisch, blauem Boden, Falttür-Duschabtrennung, weißer Waschtischplatte, Wandnische, Einzelwaschbecken und schwebendem Waschtisch in Hertfordshire
Mittelgroßes Retro Kinderbad mit flächenbündigen Schrankfronten, hellen Holzschränken, freistehender Badewanne, Eckdusche, Wandtoilette, weißen Fliesen, Metrofliesen, blauer Wandfarbe, Porzellan-Bodenfliesen, Einbauwaschbecken, Mineralwerkstoff-Waschtisch, blauem Boden, Falttür-Duschabtrennung, weißer Waschtischplatte, Wandnische, Einzelwaschbecken und schwebendem Waschtisch in Hertfordshire
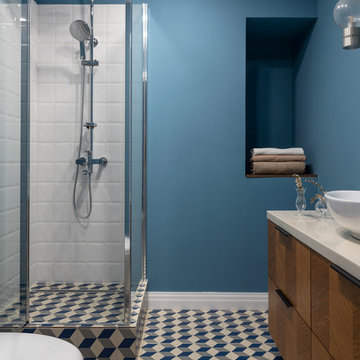
Mid-Century Duschbad mit flächenbündigen Schrankfronten, dunklen Holzschränken, blauer Wandfarbe, Aufsatzwaschbecken, weißer Waschtischplatte, Wandnische und Einzelwaschbecken in Moskau
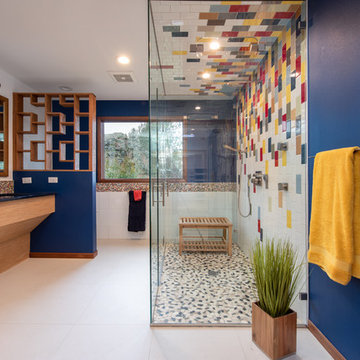
Kayleen Michelle
Retro Badezimmer mit farbigen Fliesen, Metrofliesen, blauer Wandfarbe und weißem Boden in Sonstige
Retro Badezimmer mit farbigen Fliesen, Metrofliesen, blauer Wandfarbe und weißem Boden in Sonstige
Mid-Century Badezimmer mit blauer Wandfarbe Ideen und Design
4