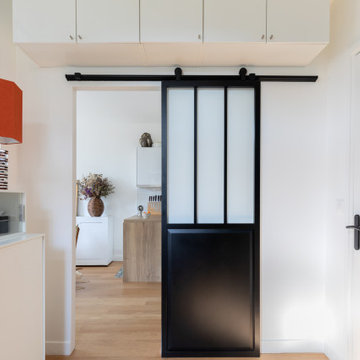Mid-Century Eingang mit braunem Boden Ideen und Design
Suche verfeinern:
Budget
Sortieren nach:Heute beliebt
161 – 180 von 344 Fotos
1 von 3
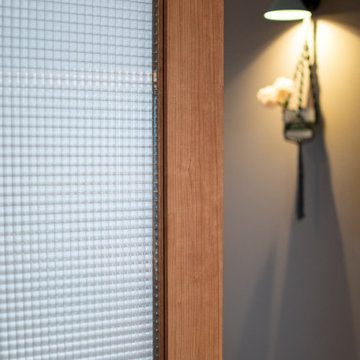
リビングドアのチェッカーガラスがレトロな雰囲気を醸し出します。
玄関ホールの壁紙は、チョークが使えます。
ウエルカムメッセージを書いたり、おもいおもいの絵を描いたり。
住んでから楽しめる工夫がたくさんあります。
Kleiner Mid-Century Eingang mit Korridor, grauer Wandfarbe, Sperrholzboden, Einzeltür, heller Holzhaustür, braunem Boden, Tapetendecke und Tapetenwänden in Sonstige
Kleiner Mid-Century Eingang mit Korridor, grauer Wandfarbe, Sperrholzboden, Einzeltür, heller Holzhaustür, braunem Boden, Tapetendecke und Tapetenwänden in Sonstige
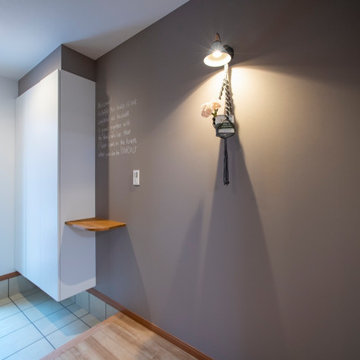
玄関ホールの壁紙は、チョークが使えます。
ウエルカムメッセージを書いたり、おもいおもいの絵を描いたり。
住んでから楽しめる工夫がたくさんあります。
Kleiner Retro Eingang mit Korridor, grauer Wandfarbe, Sperrholzboden, Einzeltür, heller Holzhaustür, braunem Boden, Tapetendecke und Tapetenwänden in Sonstige
Kleiner Retro Eingang mit Korridor, grauer Wandfarbe, Sperrholzboden, Einzeltür, heller Holzhaustür, braunem Boden, Tapetendecke und Tapetenwänden in Sonstige
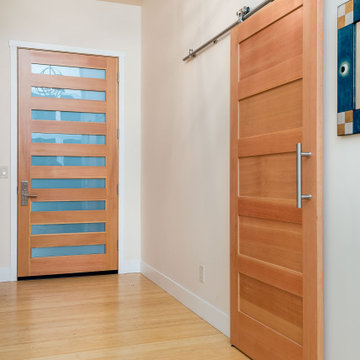
This 2 story home was originally built in 1952 on a tree covered hillside. Our company transformed this little shack into a luxurious home with a million dollar view by adding high ceilings, wall of glass facing the south providing natural light all year round, and designing an open living concept. The home has a built-in gas fireplace with tile surround, custom IKEA kitchen with quartz countertop, bamboo hardwood flooring, two story cedar deck with cable railing, master suite with walk-through closet, two laundry rooms, 2.5 bathrooms, office space, and mechanical room.
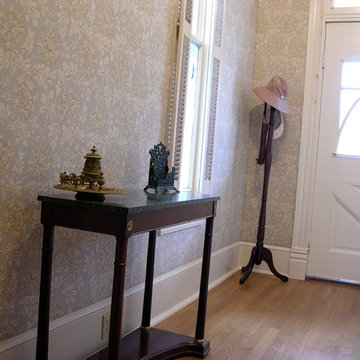
Wall upholstery in a entry of a historical home in Texas,The upholstery fabric has a pale blue background with printed flowers in tons a beige.
Kleine Retro Haustür mit bunten Wänden, hellem Holzboden, Einzeltür, weißer Haustür und braunem Boden in Austin
Kleine Retro Haustür mit bunten Wänden, hellem Holzboden, Einzeltür, weißer Haustür und braunem Boden in Austin
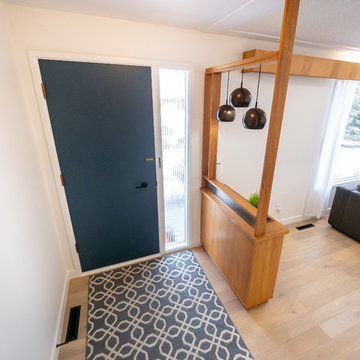
Kleine Mid-Century Haustür mit Einzeltür, blauer Haustür, weißer Wandfarbe, hellem Holzboden und braunem Boden in Edmonton
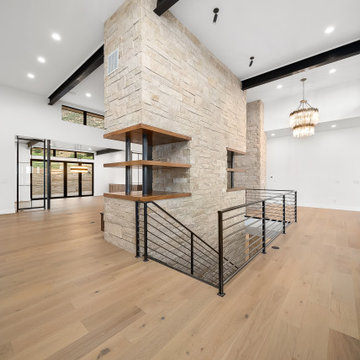
Großes Mid-Century Foyer mit weißer Wandfarbe, hellem Holzboden, Einzeltür, schwarzer Haustür, braunem Boden und freigelegten Dachbalken in Denver
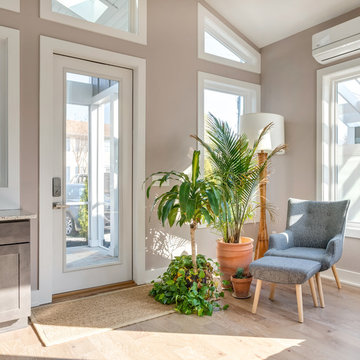
Mittelgroße Mid-Century Haustür mit beiger Wandfarbe, hellem Holzboden, Einzeltür, Haustür aus Glas und braunem Boden in Sonstige
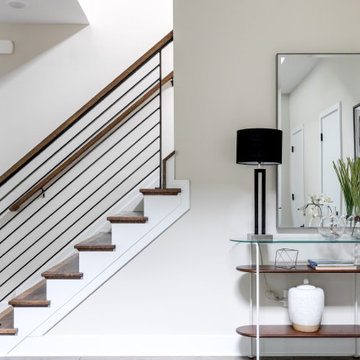
We’ve carefully crafted every inch of this home to bring you something never before seen in this area! Modern front sidewalk and landscape design leads to the architectural stone and cedar front elevation, featuring a contemporary exterior light package, black commercial 9’ window package and 8 foot Art Deco, mahogany door. Additional features found throughout include a two-story foyer that showcases the horizontal metal railings of the oak staircase, powder room with a floating sink and wall-mounted gold faucet and great room with a 10’ ceiling, modern, linear fireplace and 18’ floating hearth, kitchen with extra-thick, double quartz island, full-overlay cabinets with 4 upper horizontal glass-front cabinets, premium Electrolux appliances with convection microwave and 6-burner gas range, a beverage center with floating upper shelves and wine fridge, first-floor owner’s suite with washer/dryer hookup, en-suite with glass, luxury shower, rain can and body sprays, LED back lit mirrors, transom windows, 16’ x 18’ loft, 2nd floor laundry, tankless water heater and uber-modern chandeliers and decorative lighting. Rear yard is fenced and has a storage shed.
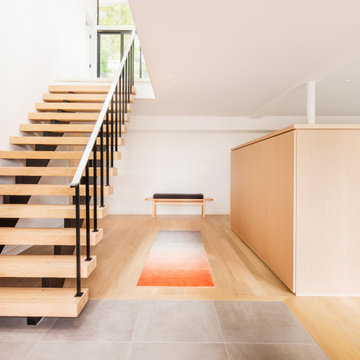
Retro Eingang mit weißer Wandfarbe, hellem Holzboden, Einzeltür, grauer Haustür und braunem Boden in New York

Architect: Domain Design Architects
Photography: Joe Belcovson Photography
Mittelgroße Retro Haustür mit bunten Wänden, braunem Holzboden, Einzeltür, schwarzer Haustür, braunem Boden und freigelegten Dachbalken in Seattle
Mittelgroße Retro Haustür mit bunten Wänden, braunem Holzboden, Einzeltür, schwarzer Haustür, braunem Boden und freigelegten Dachbalken in Seattle
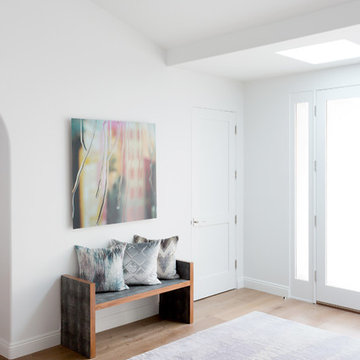
Mittelgroße Retro Haustür mit weißer Wandfarbe, hellem Holzboden, Einzeltür, weißer Haustür und braunem Boden in Los Angeles
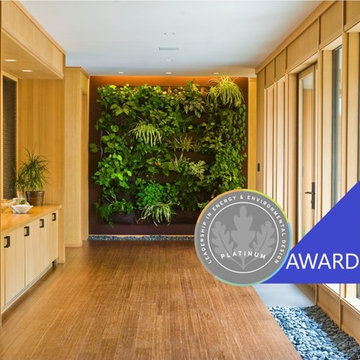
The new entry gallery. The eye is drawn to the dramatic living wall at the north end of the gallery. This design feature has the additional benefit of improving indoor air quality.
Treve Johnson Photographer
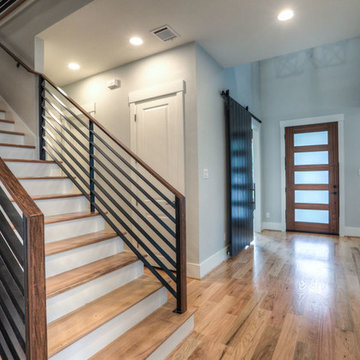
simple clean lines, open foyer allows sharing of space for dining expansion. even the pattern of the front door emphasizes the horizontal.
Großes Retro Foyer mit grauer Wandfarbe, hellem Holzboden, Einzeltür, hellbrauner Holzhaustür und braunem Boden in Houston
Großes Retro Foyer mit grauer Wandfarbe, hellem Holzboden, Einzeltür, hellbrauner Holzhaustür und braunem Boden in Houston
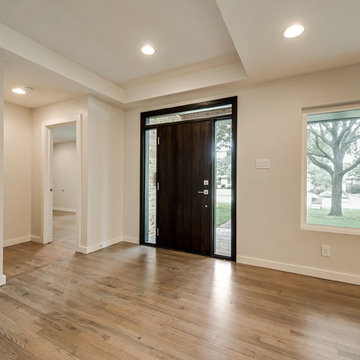
Mid-Century Eingang mit grauer Wandfarbe, braunem Holzboden, Einzeltür, dunkler Holzhaustür und braunem Boden in Dallas
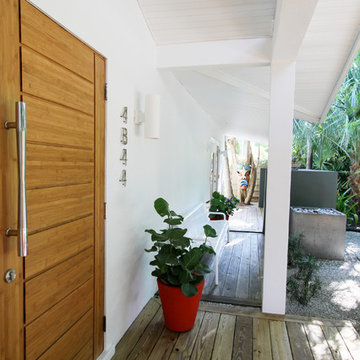
Mittelgroße Retro Haustür mit weißer Wandfarbe, Einzeltür und braunem Boden in Tampa
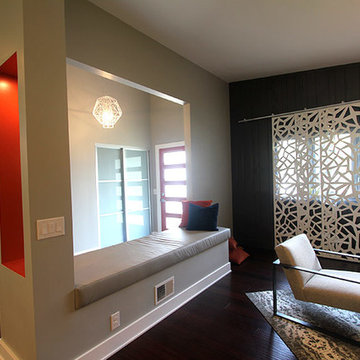
We special ordered this door to bring in light with the frosted glass panels in a series of equal rectangles. This light fixture is a wire framed sculptural accent that brings levity to the design and visual interest. We pulled in the orange pop of color on the door only to work with the island front and column details. The wall to the right use to be a full wall that we cut out a ten by ten foot pass through into and created a built in bench that also works as extra seating for the sitting room to the right.
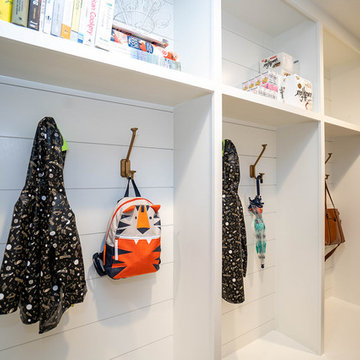
Mittelgroßer Retro Eingang mit grauer Wandfarbe, Stauraum, braunem Holzboden und braunem Boden in Atlanta
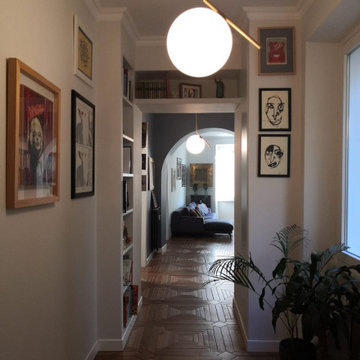
Mid-Century Foyer mit grauer Wandfarbe, dunklem Holzboden, Einzeltür, hellbrauner Holzhaustür und braunem Boden in Rom
Mid-Century Eingang mit braunem Boden Ideen und Design
9

