Mid-Century Eingang mit freigelegten Dachbalken Ideen und Design
Suche verfeinern:
Budget
Sortieren nach:Heute beliebt
21 – 40 von 49 Fotos
1 von 3

エントランスホール。左手が中庭。ポーチとエントランスを貫く梁は古材を使用した。梁と梁の間にはガラスをはめ込んであります
Mittelgroßer Retro Eingang mit Korridor, grauer Wandfarbe, Granitboden, Doppeltür, heller Holzhaustür, grauem Boden und freigelegten Dachbalken in Sonstige
Mittelgroßer Retro Eingang mit Korridor, grauer Wandfarbe, Granitboden, Doppeltür, heller Holzhaustür, grauem Boden und freigelegten Dachbalken in Sonstige
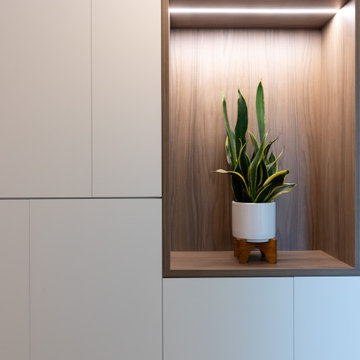
A small entry with a large window and a bench is defined by a lowered ceiling and a double depth cabinet that opens toward the entry and serves the dining room on the other side
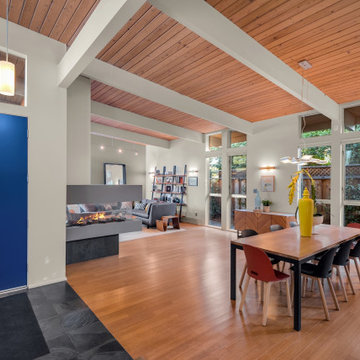
Mid-Century Eingang mit Bambusparkett, blauer Haustür und freigelegten Dachbalken in Sonstige
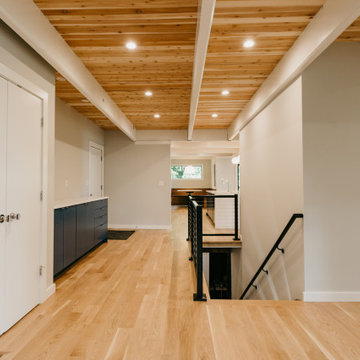
Mittelgroßes Mid-Century Foyer mit hellem Holzboden und freigelegten Dachbalken in Portland
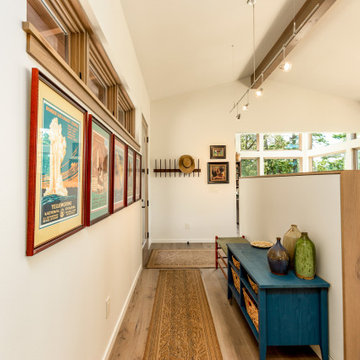
Architect: Domain Design Architects
Photography: Joe Belcovson Photography
Mittelgroße Retro Haustür mit bunten Wänden, braunem Holzboden, Einzeltür, brauner Haustür, braunem Boden und freigelegten Dachbalken in Seattle
Mittelgroße Retro Haustür mit bunten Wänden, braunem Holzboden, Einzeltür, brauner Haustür, braunem Boden und freigelegten Dachbalken in Seattle
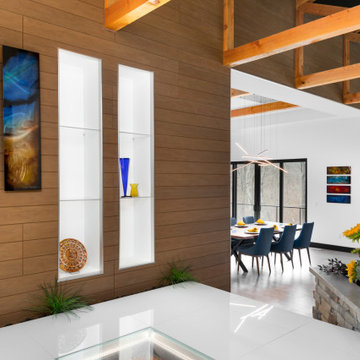
Großes Retro Foyer mit weißer Wandfarbe, Keramikboden, Doppeltür, schwarzer Haustür, weißem Boden und freigelegten Dachbalken in St. Louis
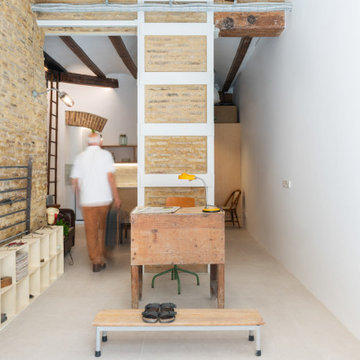
El espacio del acceso se ha limpiado y tratado para mantener la esencia de los materiales.
Bajo del suelo de porcelánico de grandes dimensiones, se ha aislado del frío y la humedad.y se ha dispuesto un suelo radiante eléctrico de Porcelanosa.
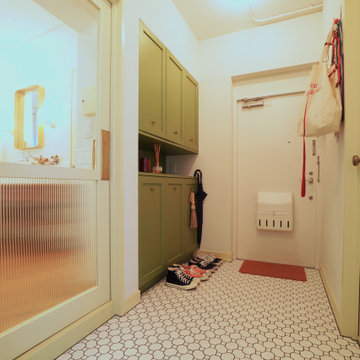
Retro Eingang mit Korridor, Keramikboden, weißem Boden und freigelegten Dachbalken in Tokio Peripherie
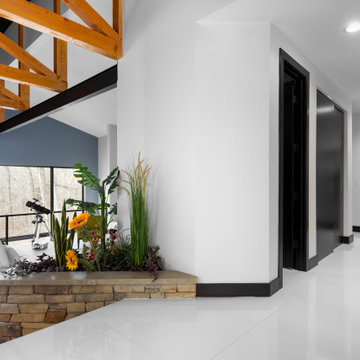
Großes Retro Foyer mit weißer Wandfarbe, Keramikboden, Doppeltür, schwarzer Haustür, weißem Boden und freigelegten Dachbalken in St. Louis
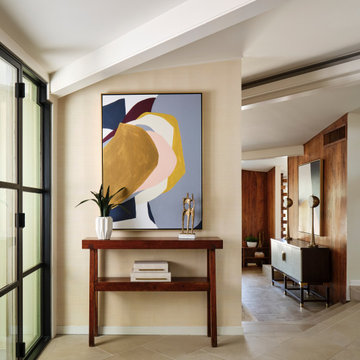
The light filled foyer of this Mid Century Modern Home features metal and glass front doors. Our design team selected MCM furniture and finished the space with colorful art, throw pillows, lamps, barware, books, bedding and home accessories. The clients already owned a few wonderful original MCM furniture pieces that we were able to incorporate into our design, as well.
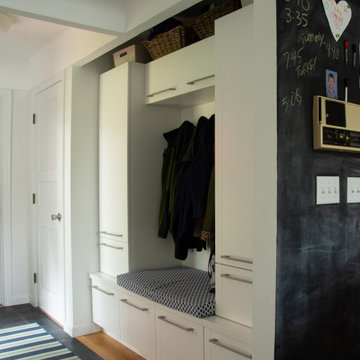
Beautiful mid-century modern home with expansive windows looking out to pool and lovely landscaping. Main materials are neutral white and and gray with lots of fun colors on accent pieces in the renovated kitchen for a young family.
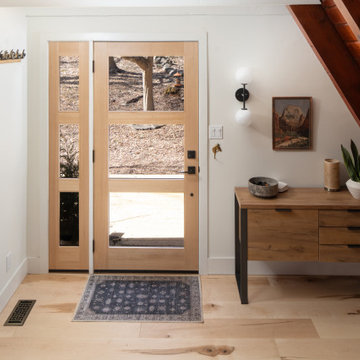
Mittelgroßes Retro Foyer mit weißer Wandfarbe, hellem Holzboden, Einzeltür, heller Holzhaustür, braunem Boden, freigelegten Dachbalken und Holzwänden in Philadelphia
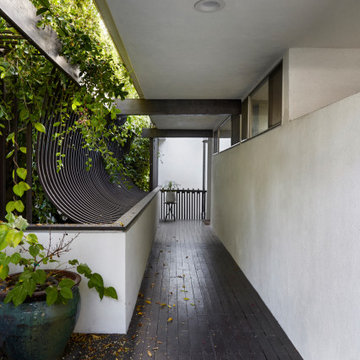
Exterior entry bridge from the street extends over the falling topography below leading the visitor down the side yard to a front door. This path features a roof overhang, exposed structural beams, a curved wrought iron guardrail and healthy vine growth trimmed just enough for a peak of the sky
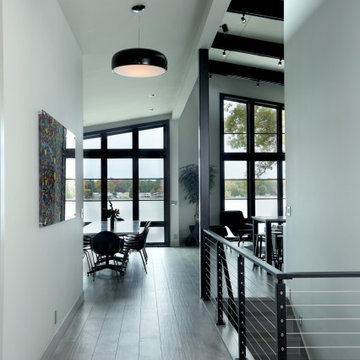
Mittelgroßes Mid-Century Foyer mit weißer Wandfarbe, hellem Holzboden, beigem Boden und freigelegten Dachbalken in Grand Rapids
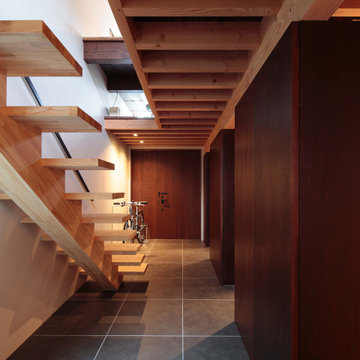
Kleiner Retro Eingang mit Korridor, beiger Wandfarbe, Porzellan-Bodenfliesen, Einzeltür, dunkler Holzhaustür, schwarzem Boden, freigelegten Dachbalken und Holzdielenwänden in Tokio Peripherie
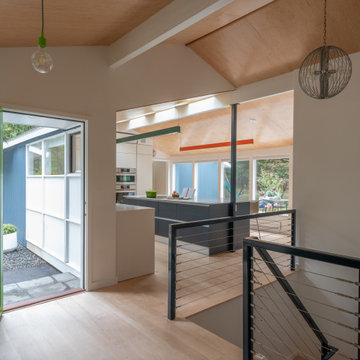
Mid-Century Eingang mit hellem Holzboden und freigelegten Dachbalken in Boston
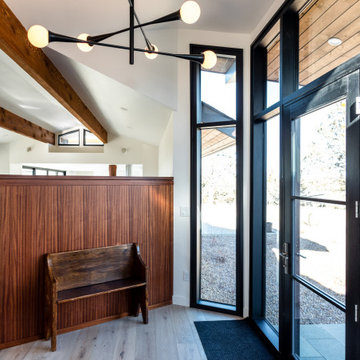
Retro Eingang mit Vestibül, hellem Holzboden, Einzeltür, schwarzer Haustür und freigelegten Dachbalken in Sonstige

エントランスホール。
大屋根を支える大きな古材が見える。
Mittelgroßer Retro Eingang mit Korridor, grauer Wandfarbe, Granitboden, Doppeltür, heller Holzhaustür, grauem Boden und freigelegten Dachbalken in Sonstige
Mittelgroßer Retro Eingang mit Korridor, grauer Wandfarbe, Granitboden, Doppeltür, heller Holzhaustür, grauem Boden und freigelegten Dachbalken in Sonstige

Großes Mid-Century Foyer mit weißer Wandfarbe, Keramikboden, Doppeltür, schwarzer Haustür, weißem Boden und freigelegten Dachbalken in St. Louis

Eichler in Marinwood - At the larger scale of the property existed a desire to soften and deepen the engagement between the house and the street frontage. As such, the landscaping palette consists of textures chosen for subtlety and granularity. Spaces are layered by way of planting, diaphanous fencing and lighting. The interior engages the front of the house by the insertion of a floor to ceiling glazing at the dining room.
Jog-in path from street to house maintains a sense of privacy and sequential unveiling of interior/private spaces. This non-atrium model is invested with the best aspects of the iconic eichler configuration without compromise to the sense of order and orientation.
photo: scott hargis
Mid-Century Eingang mit freigelegten Dachbalken Ideen und Design
2