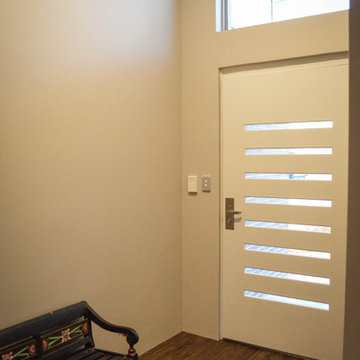Mid-Century Eingang mit weißer Haustür Ideen und Design
Suche verfeinern:
Budget
Sortieren nach:Heute beliebt
121 – 140 von 276 Fotos
1 von 3
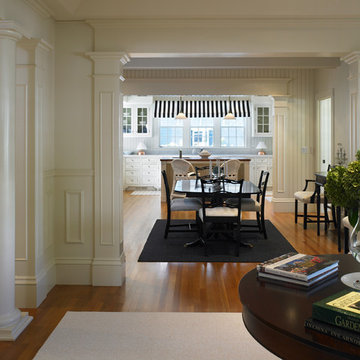
The open floor plan of this historically renovated home is accented by classic white columns and wainscoting. Greg Premru Photography
Mittelgroßes Mid-Century Foyer mit weißer Wandfarbe, braunem Holzboden, Einzeltür und weißer Haustür in Boston
Mittelgroßes Mid-Century Foyer mit weißer Wandfarbe, braunem Holzboden, Einzeltür und weißer Haustür in Boston

Kim Serveau
Kleines Retro Foyer mit grüner Wandfarbe, hellem Holzboden, Doppeltür und weißer Haustür in San Francisco
Kleines Retro Foyer mit grüner Wandfarbe, hellem Holzboden, Doppeltür und weißer Haustür in San Francisco
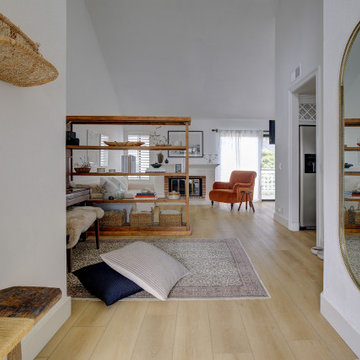
A classic select grade natural oak. Timeless and versatile. With the Modin Collection, we have raised the bar on luxury vinyl plank. The result is a new standard in resilient flooring. Modin offers true embossed in register texture, a low sheen level, a rigid SPC core, an industry-leading wear layer, and so much more.
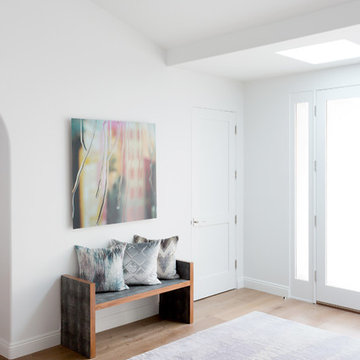
Mittelgroße Retro Haustür mit weißer Wandfarbe, hellem Holzboden, Einzeltür, weißer Haustür und braunem Boden in Los Angeles
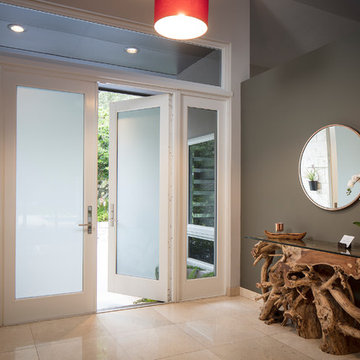
Mittelgroßes Retro Foyer mit brauner Wandfarbe, Marmorboden, Doppeltür, weißer Haustür und beigem Boden in Miami
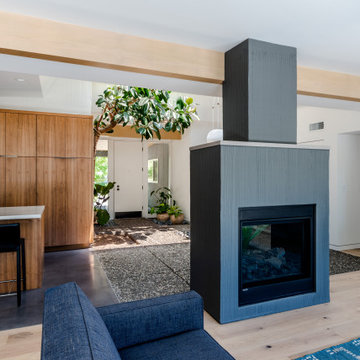
Mittelgroßes Retro Foyer mit weißer Wandfarbe, Betonboden, Einzeltür, weißer Haustür, buntem Boden und freigelegten Dachbalken in Sacramento
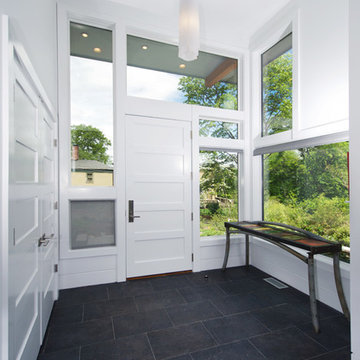
The owners were downsizing from a large ornate property down the street and were seeking a number of goals. Single story living, modern and open floor plan, comfortable working kitchen, spaces to house their collection of artwork, low maintenance and a strong connection between the interior and the landscape. Working with a long narrow lot adjacent to conservation land, the main living space (16 foot ceiling height at its peak) opens with folding glass doors to a large screen porch that looks out on a courtyard and the adjacent wooded landscape. This gives the home the perception that it is on a much larger lot and provides a great deal of privacy. The transition from the entry to the core of the home provides a natural gallery in which to display artwork and sculpture. Artificial light almost never needs to be turned on during daytime hours and the substantial peaked roof over the main living space is oriented to allow for solar panels not visible from the street or yard.
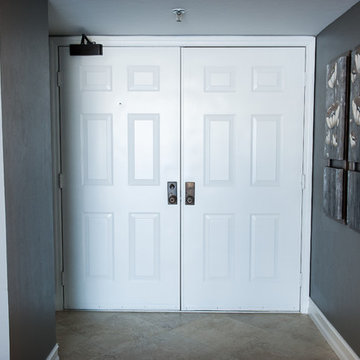
A full remodel of this mid-century modern family condo. The kitchen, living room and bathroom were all updated with high-end fixtures, appliances, and flooring.
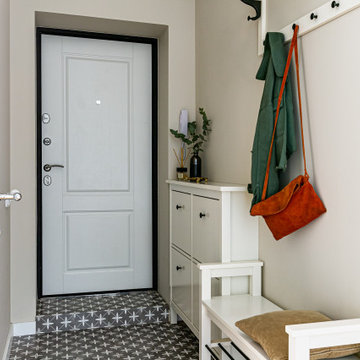
Mittelgroße Mid-Century Haustür mit beiger Wandfarbe, Keramikboden, weißer Haustür und grauem Boden in Sankt Petersburg
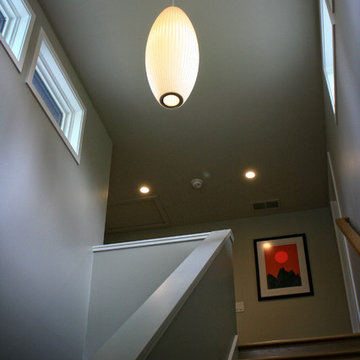
View from entry towards new stair and clerestory.
An existing mid-century ranch was given a new lease on life with a whole house remodel and addition. An existing sunken living room had the floor raised and the front entry was relocated to make room for a complete master suite. The roof/ceiling over the entry and stair was raised with multiple clerestory lights introducing light into the center of the home. Finally, a compartmentalized existing layout was converted to an open plan with the kitchen/dining/living areas sharing a common area at the back of the home.
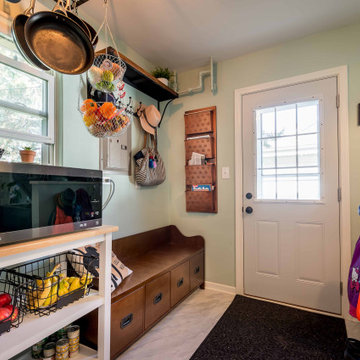
Mittelgroßer Retro Eingang mit Stauraum, beiger Wandfarbe, Keramikboden, Einzeltür, weißer Haustür, weißem Boden, Tapetendecke und vertäfelten Wänden in Chicago
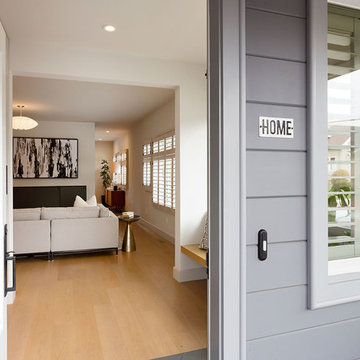
Großer Retro Eingang mit Stauraum, weißer Wandfarbe, hellem Holzboden, Einzeltür und weißer Haustür in San Francisco
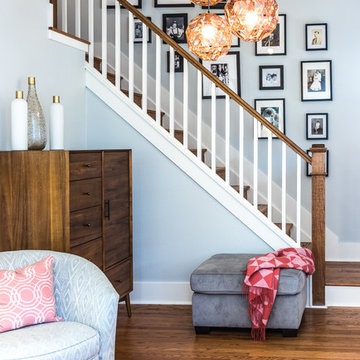
Pendant lighting. Pendant Chandelier. Cooper pink lights.
Kleines Retro Foyer mit grauer Wandfarbe, braunem Holzboden, Einzeltür, weißer Haustür und buntem Boden in Denver
Kleines Retro Foyer mit grauer Wandfarbe, braunem Holzboden, Einzeltür, weißer Haustür und buntem Boden in Denver
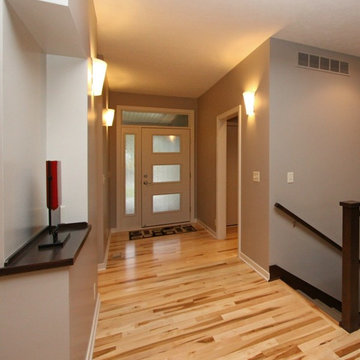
Retro Eingang mit grauer Wandfarbe, hellem Holzboden, Einzeltür und weißer Haustür in Omaha
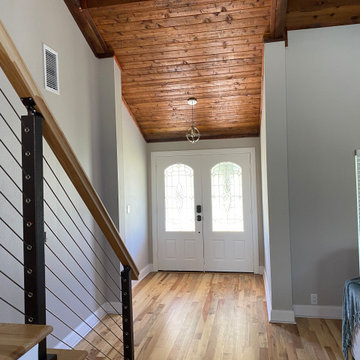
Enlarged Entry
Mittelgroße Mid-Century Haustür mit grauer Wandfarbe, braunem Holzboden, Doppeltür, weißer Haustür, beigem Boden, Holzdecke und vertäfelten Wänden in Orlando
Mittelgroße Mid-Century Haustür mit grauer Wandfarbe, braunem Holzboden, Doppeltür, weißer Haustür, beigem Boden, Holzdecke und vertäfelten Wänden in Orlando
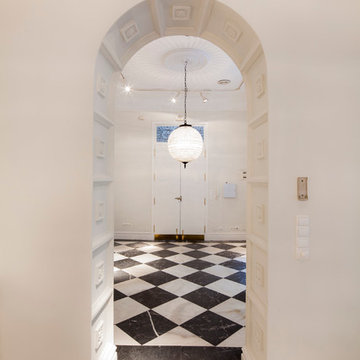
Fotógrafo: Pedro de Agustín
Großer Retro Eingang mit Vestibül, Doppeltür und weißer Haustür in Madrid
Großer Retro Eingang mit Vestibül, Doppeltür und weißer Haustür in Madrid
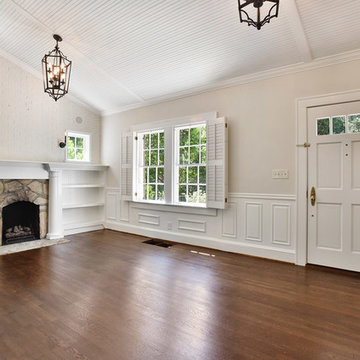
Kleine Retro Haustür mit grauer Wandfarbe, dunklem Holzboden, Einzeltür, weißer Haustür und braunem Boden in Atlanta
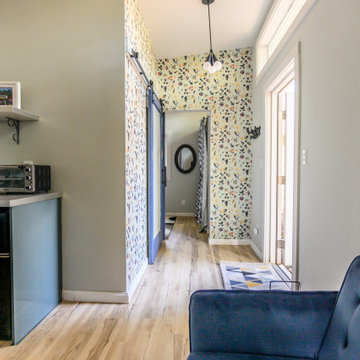
Kleiner Retro Eingang mit Korridor, bunten Wänden, hellem Holzboden, Einzeltür, weißer Haustür, braunem Boden und Tapetenwänden in Raleigh
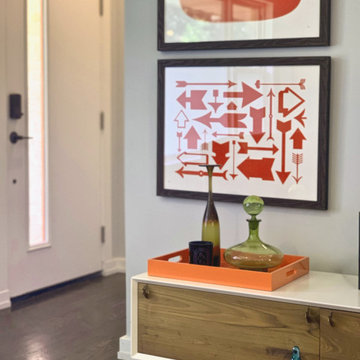
Open plan ranch home in a mid-century modern style.
Mittelgroßes Mid-Century Foyer mit grauer Wandfarbe, dunklem Holzboden, Einzeltür, weißer Haustür und braunem Boden in Dallas
Mittelgroßes Mid-Century Foyer mit grauer Wandfarbe, dunklem Holzboden, Einzeltür, weißer Haustür und braunem Boden in Dallas
Mid-Century Eingang mit weißer Haustür Ideen und Design
7
