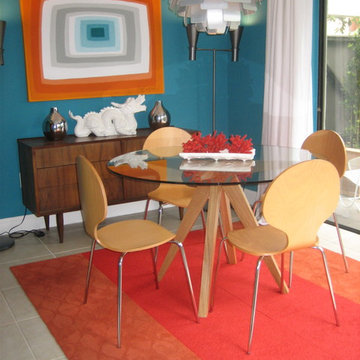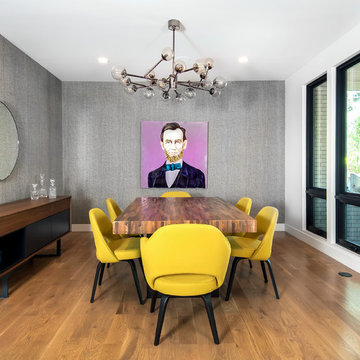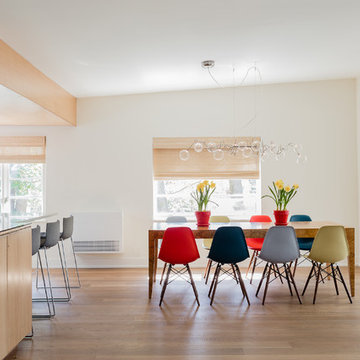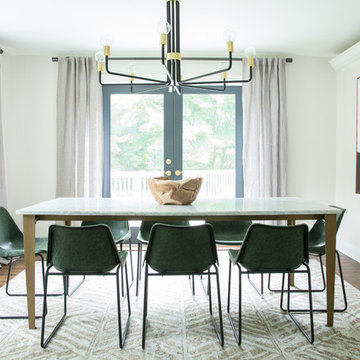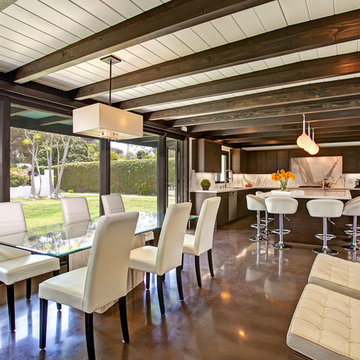Mid-Century Esszimmer Ideen und Design
Suche verfeinern:
Budget
Sortieren nach:Heute beliebt
21 – 40 von 1.149 Fotos
1 von 3
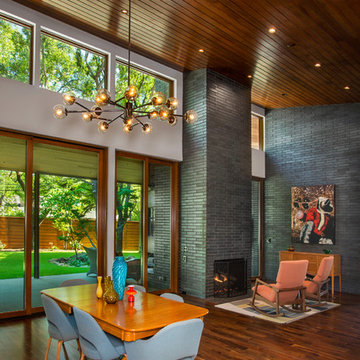
This is a wonderful mid century modern with the perfect color mix of furniture and accessories.
Built by Classic Urban Homes
Photography by Vernon Wentz of Ad Imagery
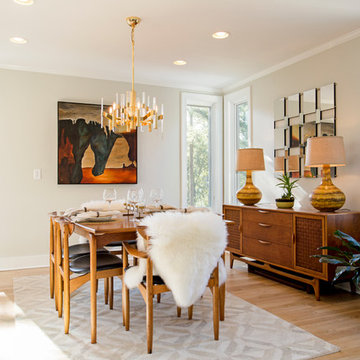
Geschlossenes, Großes Retro Esszimmer ohne Kamin mit beiger Wandfarbe, hellem Holzboden und beigem Boden in Richmond
Finden Sie den richtigen Experten für Ihr Projekt
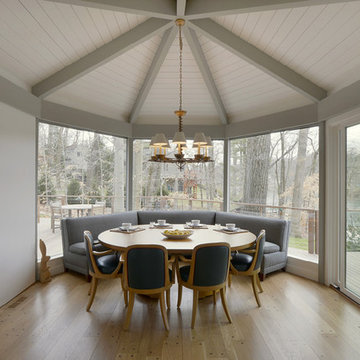
Peter Krupenye
Mid-Century Esszimmer ohne Kamin mit hellem Holzboden in New York
Mid-Century Esszimmer ohne Kamin mit hellem Holzboden in New York
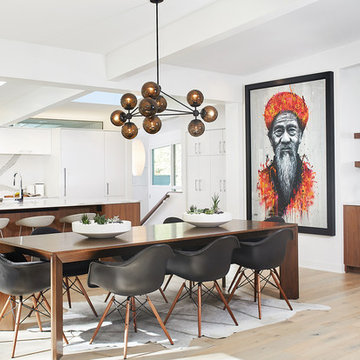
The kitchen features cabinets from Grabill Cabinets in their frameless “Mode” door style in a “Blanco” matte finish. The kitchen island back, coffee bar and floating shelves are also from Grabill Cabinets on Walnut in their “Allspice” finish. The stunning countertops and full slab backsplash are Brittanica quartz from Cambria. The Miele built-in coffee system, steam oven, wall oven, warming drawer, gas range, paneled built-in refrigerator and paneled dishwasher perfectly complement the clean lines of the cabinetry. The Marvel paneled ice machine and paneled wine storage system keep this space ready for entertaining at a moment’s notice.
Builder: J. Peterson Homes.
Interior Designer: Angela Satterlee, Fairly Modern.
Kitchen & Cabinetry Design: TruKitchens.
Cabinets: Grabill Cabinets.
Countertops: Cambria.
Flooring: Century Grand Rapids.
Appliances: Bekins.
Furniture & Home Accessories: MODRN GR.
Photo: Ashley Avila Photography.
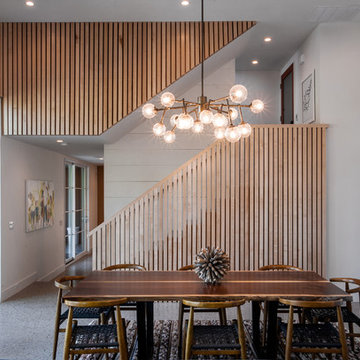
Offenes, Kleines Retro Esszimmer ohne Kamin mit weißer Wandfarbe und grauem Boden in Dallas
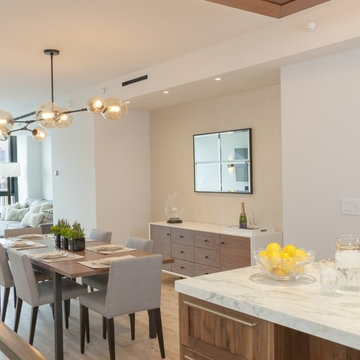
Featuring breathtaking, unobstructed views of the Brooklyn Bridge to the Statue of Liberty; the Pierhouse at Brooklyn Bridge Park is one of the most desired residences in Brooklyn.
The condo’s soaring floor to ceiling windows are warmed with reclaimed heartwood pine floors; while cold-rolled, blackened steel stairs, railings, and accents add an industrial touch. You’ll find the chandelier brings in an organic element, inspired by the budding park trees visible from the windows.
Calacutta Tucci marble countertops and book-matched backsplashes juxtaposed by solid walnut kitchen cabinets (locally sourced) work together seamlessly to create the luxurious open plan interior. Clean lined neutral tone furniture and pops of color, via accent chairs and artwork, balance the high-end, sophisticated look with the welcoming, comfortable feel. The Powder Room and bathrooms are finished with Statuary Marble and custom walnut and nickel vanities. From high-efficiency LED lighting to energy-efficient solar shades, the condo was also designed with energy and the environment in mind.
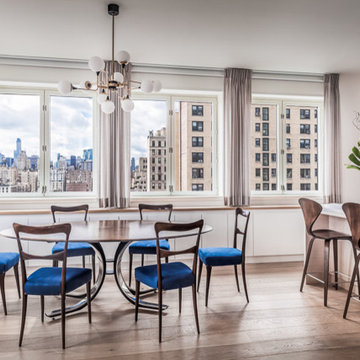
Dining Room- photo by Emilio Collavino
Mittelgroße Retro Wohnküche mit hellem Holzboden und weißer Wandfarbe in New York
Mittelgroße Retro Wohnküche mit hellem Holzboden und weißer Wandfarbe in New York
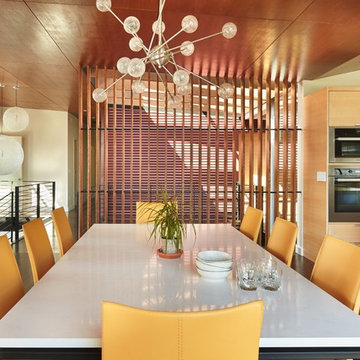
We worked with a family of six to create a light-filled “tree house” on two levels entering across bridges from an existing drive, gardens, and walks privately nestled below the accessing street. The owner envisioned a residence that felt open, full of light, and captured connections between family and private spaces vertically and horizontally. The owners wanted egalitarian spaces to encourage peaceful cohabitation between three generations living in the home.
Project Details
-Location: Medina, Washington
-Size: 4,988.43 SF + 369.37 SF Decks
-Cost: $ 331.00 /SF
-Photographer:Benjamin Benschneider
/ The Seattle Times
Tim James Rhodes + Josh Meharry
/ Rhodes Architecture + Light
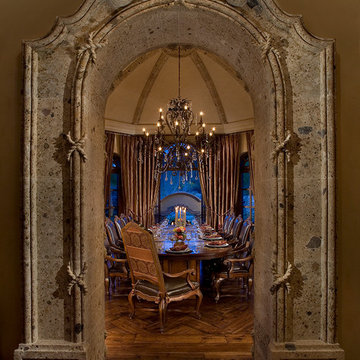
Luxury homes with elegant lighting by Fratantoni Interior Designers.
Follow us on Pinterest, Twitter, Facebook and Instagram for more inspirational photos!
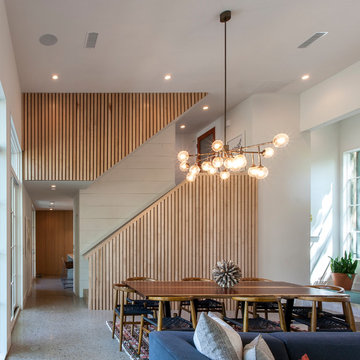
Offenes, Kleines Mid-Century Esszimmer ohne Kamin mit weißer Wandfarbe und grauem Boden in Dallas
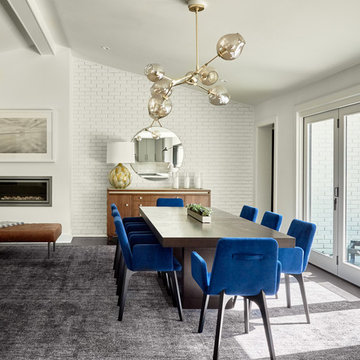
Home Design & Decor Magazine
October/November 2017
http://homedesigndecormag.com/feature/1640
Photographer: Dustin Peck http://www.houzz.com/pro/dpphoto/dustinpeckphotographyinc
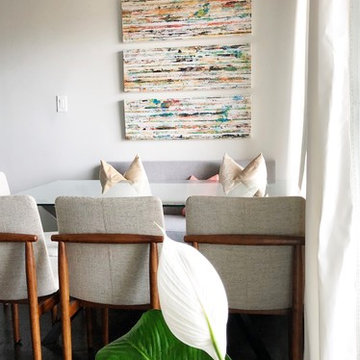
The brass and frosted glass lighting with spherical shades add a touch of whimsy. Meanwhile, the simple neutral colors maintain an elegant feel in the petite dining area of the condominium. Photo: NICHEdg
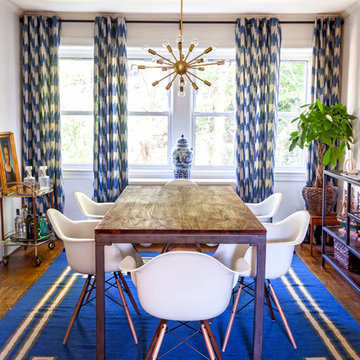
A modern dining space is warmed up with bold blue textiles.
Image by Courtney Apple
Retro Esszimmer mit weißer Wandfarbe und dunklem Holzboden in Philadelphia
Retro Esszimmer mit weißer Wandfarbe und dunklem Holzboden in Philadelphia
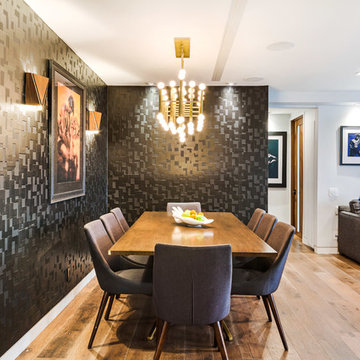
Große Mid-Century Wohnküche ohne Kamin mit schwarzer Wandfarbe und hellem Holzboden in Los Angeles
Mid-Century Esszimmer Ideen und Design
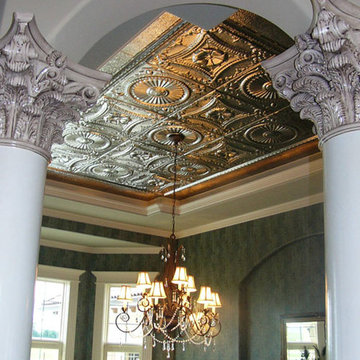
Add beautiful tin tiles to your dining room to create a dramatic focal point. Mixed tiles in Patterns #26 and #22
Retro Esszimmer in Tampa
Retro Esszimmer in Tampa
2
