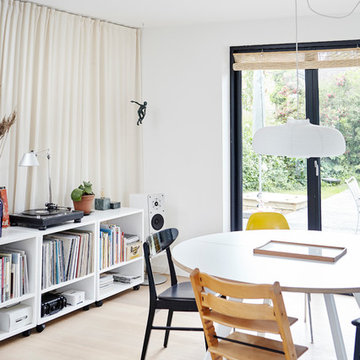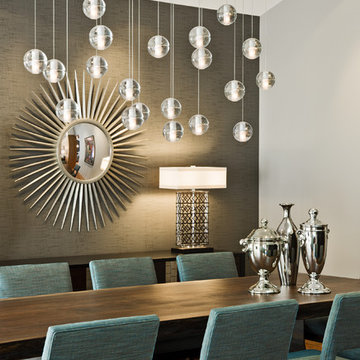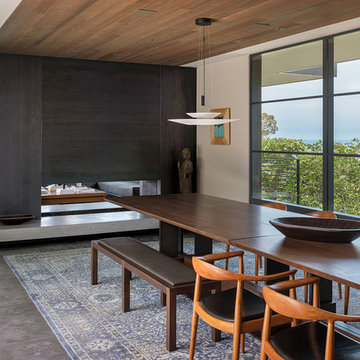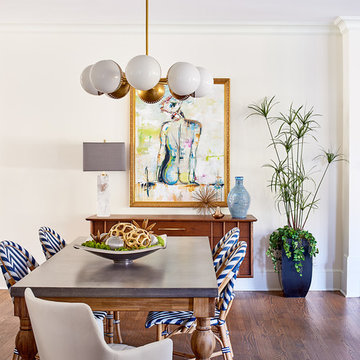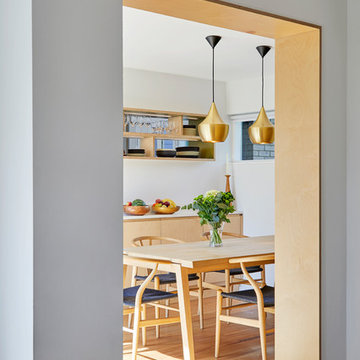Mid-Century Esszimmer Ideen und Design
Suche verfeinern:
Budget
Sortieren nach:Heute beliebt
1 – 20 von 3.054 Fotos
1 von 3
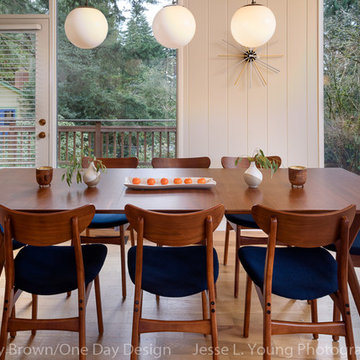
Spacious Mid-Century Modern dining room with a wooded view. Navy upholstered chairs accent wood table with angled legs.
Mittelgroßes Retro Esszimmer ohne Kamin mit beiger Wandfarbe und hellem Holzboden in Seattle
Mittelgroßes Retro Esszimmer ohne Kamin mit beiger Wandfarbe und hellem Holzboden in Seattle

This house west of Boston was originally designed in 1958 by the great New England modernist, Henry Hoover. He built his own modern home in Lincoln in 1937, the year before the German émigré Walter Gropius built his own world famous house only a few miles away. By the time this 1958 house was built, Hoover had matured as an architect; sensitively adapting the house to the land and incorporating the clients wish to recreate the indoor-outdoor vibe of their previous home in Hawaii.
The house is beautifully nestled into its site. The slope of the roof perfectly matches the natural slope of the land. The levels of the house delicately step down the hill avoiding the granite ledge below. The entry stairs also follow the natural grade to an entry hall that is on a mid level between the upper main public rooms and bedrooms below. The living spaces feature a south- facing shed roof that brings the sun deep in to the home. Collaborating closely with the homeowner and general contractor, we freshened up the house by adding radiant heat under the new purple/green natural cleft slate floor. The original interior and exterior Douglas fir walls were stripped and refinished.
Photo by: Nat Rea Photography
Finden Sie den richtigen Experten für Ihr Projekt
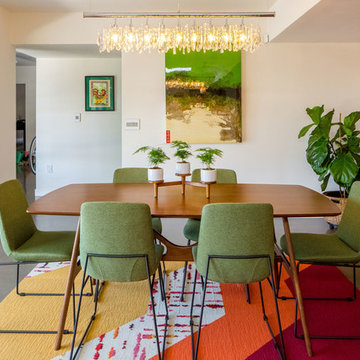
Warm wood tones, pops of color, and sleek midcentury style give this dining room an inviting atmosphere.
Image: Agnes Art & Photo
Mid-Century Esszimmer mit weißer Wandfarbe, Betonboden und grauem Boden in Phoenix
Mid-Century Esszimmer mit weißer Wandfarbe, Betonboden und grauem Boden in Phoenix
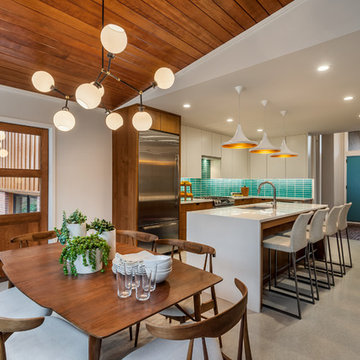
This mid-century modern was a full restoration back to this home's former glory. The vertical grain fir ceilings were reclaimed, refinished, and reinstalled. The floors were a special epoxy blend to imitate terrazzo floors that were so popular during this period. The quartz countertops waterfall on both ends and the handmade tile accents the backsplash. Reclaimed light fixtures, hardware, and appliances put the finishing touches on this remodel.
Photo credit - Inspiro 8 Studios
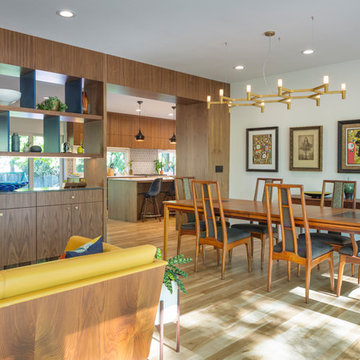
Bob Greenspan
Offenes Mid-Century Esszimmer mit weißer Wandfarbe und hellem Holzboden in Kansas City
Offenes Mid-Century Esszimmer mit weißer Wandfarbe und hellem Holzboden in Kansas City

As the kitchen is in the center of the house, we finished it with wish bone chairs they perfectly complement industrial wooden table they have. We kept the old chandelier and vase.
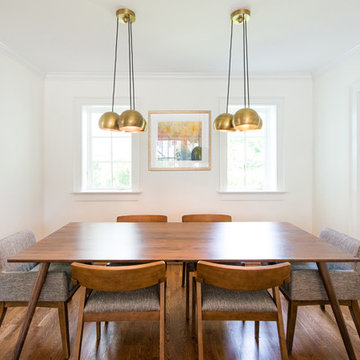
New addition and interior redesign / renovation of a 1930's residence in the Battery Park neighborhood of Bethesda, MD. Photography: Katherine Ma, Studio by MAK
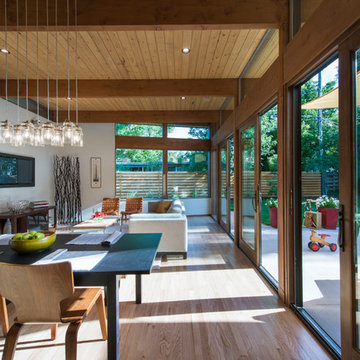
Family Living Space Looking Out To Back Terrace And Yard
LaCasse Photography
Offenes Retro Esszimmer mit weißer Wandfarbe und hellem Holzboden in Denver
Offenes Retro Esszimmer mit weißer Wandfarbe und hellem Holzboden in Denver
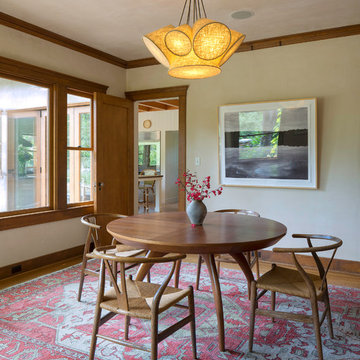
Michael Hospelt Photography, Architect : Keith Anding
Geschlossenes Retro Esszimmer mit weißer Wandfarbe und hellem Holzboden in San Francisco
Geschlossenes Retro Esszimmer mit weißer Wandfarbe und hellem Holzboden in San Francisco
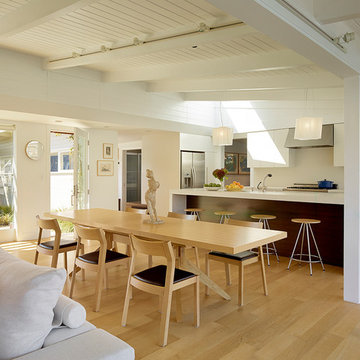
Matthew Millman
Offenes, Kleines Mid-Century Esszimmer ohne Kamin mit hellem Holzboden, weißer Wandfarbe und beigem Boden in San Francisco
Offenes, Kleines Mid-Century Esszimmer ohne Kamin mit hellem Holzboden, weißer Wandfarbe und beigem Boden in San Francisco
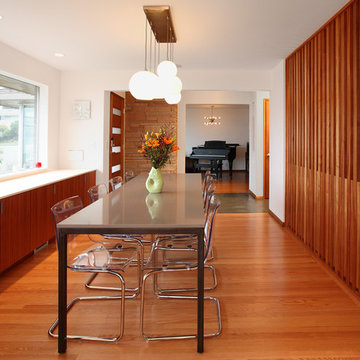
Mark Woods
Retro Wohnküche mit weißer Wandfarbe und braunem Holzboden in Seattle
Retro Wohnküche mit weißer Wandfarbe und braunem Holzboden in Seattle

Lincoln Barbour
Offenes, Mittelgroßes Retro Esszimmer mit Betonboden und buntem Boden in Portland
Offenes, Mittelgroßes Retro Esszimmer mit Betonboden und buntem Boden in Portland

Dining Room Remodel. Custom Dining Table and Buffet. Custom Designed Wall incorporates double sided fireplace/hearth and mantle and shelving wrapping to living room side of the wall. Privacy wall separates entry from dining room with custom glass panels for light and space for art display. New recessed lighting brightens the space with a Nelson Cigar Pendant pays homage to the home's mid-century roots.
photo by Chuck Espinoza
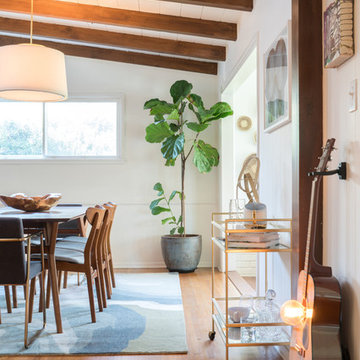
Offenes, Großes Mid-Century Esszimmer mit weißer Wandfarbe, braunem Holzboden und braunem Boden in Sonstige
Mid-Century Esszimmer Ideen und Design
1

