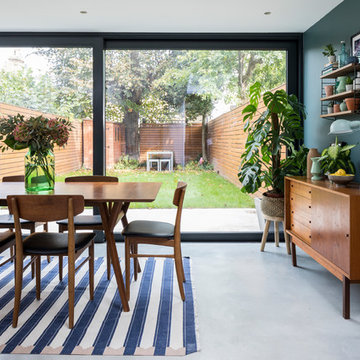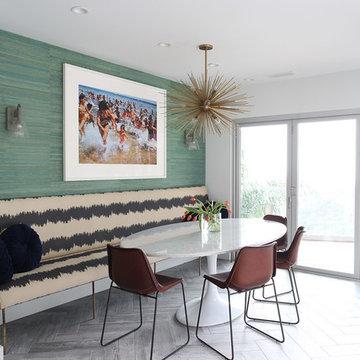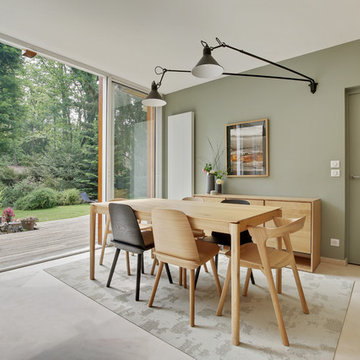Mid-Century Esszimmer mit grüner Wandfarbe Ideen und Design
Suche verfeinern:
Budget
Sortieren nach:Heute beliebt
1 – 20 von 158 Fotos
1 von 3
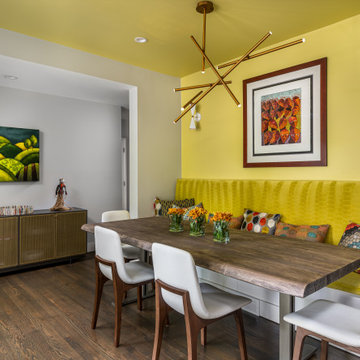
The dining room is located in the entry space with a built-in banquette.
Space is expensive- Use it twice!
Kleines Retro Esszimmer ohne Kamin mit grüner Wandfarbe, dunklem Holzboden und braunem Boden in Atlanta
Kleines Retro Esszimmer ohne Kamin mit grüner Wandfarbe, dunklem Holzboden und braunem Boden in Atlanta
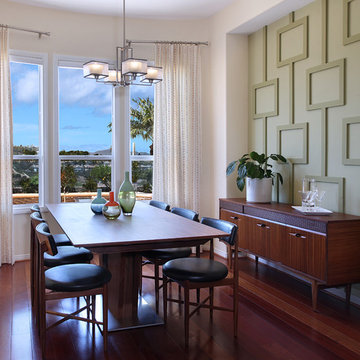
Clean, geometric mouldings are subtly accentuated with a tone-on-tone paint treatment to create a unique, dimensional niche for this mid-century dining room.
Photo by Jeri Koegel
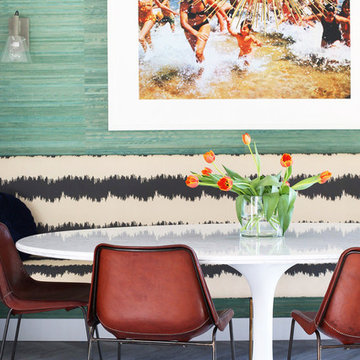
Bright, colorful dining room with teal grasscloth, graphic banquette, marble dining table, leather sling chairs, and brass burst chandelier.
Photo Credit: Mary Costa
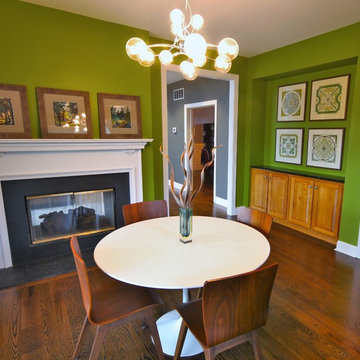
A family breakfast nook receives a powerful punch of color & style.
Kleine Mid-Century Wohnküche mit dunklem Holzboden, Tunnelkamin, Kaminumrandung aus Stein und grüner Wandfarbe in Philadelphia
Kleine Mid-Century Wohnküche mit dunklem Holzboden, Tunnelkamin, Kaminumrandung aus Stein und grüner Wandfarbe in Philadelphia
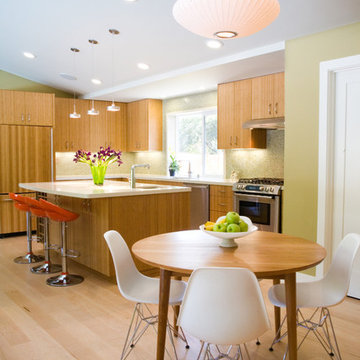
Jessamyn Harris Photography
Master Touch Construction
Mittelgroße Retro Wohnküche ohne Kamin mit grüner Wandfarbe, hellem Holzboden und beigem Boden in San Francisco
Mittelgroße Retro Wohnküche ohne Kamin mit grüner Wandfarbe, hellem Holzboden und beigem Boden in San Francisco
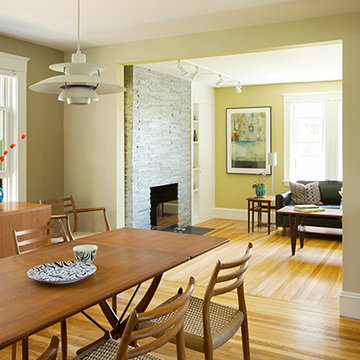
Eric Roth Photography
Kleine Retro Wohnküche mit grüner Wandfarbe, braunem Holzboden, Kamin und Kaminumrandung aus Stein in Boston
Kleine Retro Wohnküche mit grüner Wandfarbe, braunem Holzboden, Kamin und Kaminumrandung aus Stein in Boston
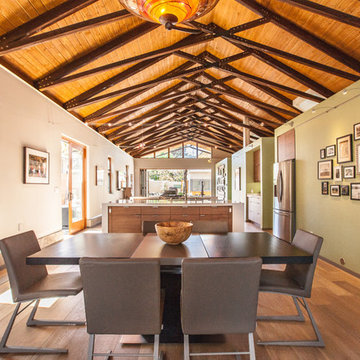
Full Circle Images
Offenes Mid-Century Esszimmer mit grüner Wandfarbe und braunem Holzboden in San Diego
Offenes Mid-Century Esszimmer mit grüner Wandfarbe und braunem Holzboden in San Diego
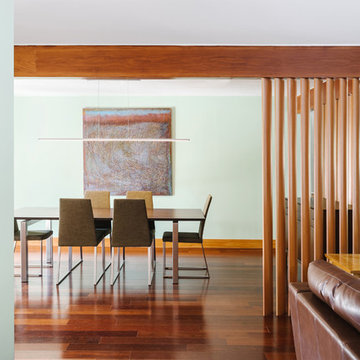
Photographer: Chase Daniel
Retro Esszimmer mit grüner Wandfarbe und braunem Holzboden in Austin
Retro Esszimmer mit grüner Wandfarbe und braunem Holzboden in Austin

La table en bois massif a ete posé sur les pieds metalliques noir reprenant la couleur de l’assise des chaises chinées.
Elle fait parfaitement la jonction entre la cuisine et le salon et hamonise la circulation dans l’appartement grâce a l’ouverture de la cloison.
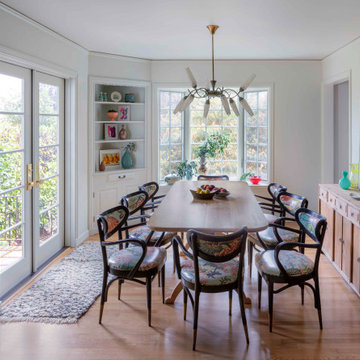
Wall was removed between kitchen and dining room. A custom locally made dining table was commissioned. Vintage french cafe chairs with rounded backs and upholstered in a wild tropical print laminated for heavy use.
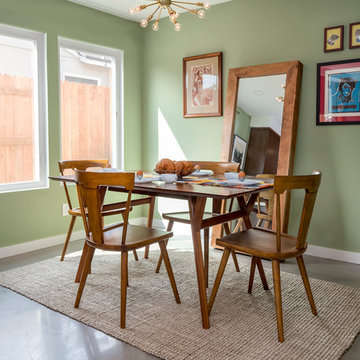
Our homeowners approached us for design help shortly after purchasing a fixer upper. They wanted to redesign the home into an open concept plan. Their goal was something that would serve multiple functions: allow them to entertain small groups while accommodating their two small children not only now but into the future as they grow up and have social lives of their own. They wanted the kitchen opened up to the living room to create a Great Room. The living room was also in need of an update including the bulky, existing brick fireplace. They were interested in an aesthetic that would have a mid-century flair with a modern layout. We added built-in cabinetry on either side of the fireplace mimicking the wood and stain color true to the era. The adjacent Family Room, needed minor updates to carry the mid-century flavor throughout.

This bright dining room features a monumental wooden dining table with green leather dining chairs with black legs. The wall is covered in green grass cloth wallpaper. Close up photographs of wood sections create a dramatic artistic focal point on the dining area wall. Wooden accents throughout.

Scott Amundson
Große Mid-Century Wohnküche mit grüner Wandfarbe, Kamin, Kaminumrandung aus Backstein, braunem Boden und braunem Holzboden in Minneapolis
Große Mid-Century Wohnküche mit grüner Wandfarbe, Kamin, Kaminumrandung aus Backstein, braunem Boden und braunem Holzboden in Minneapolis
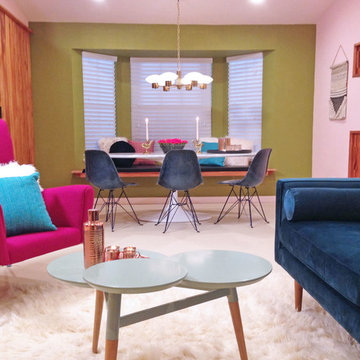
This project was featured on DIY Network's House Crashers, Season 13, Episode 1.
Design and Photos, Copyright Re:modern, Inc.
Offenes, Kleines Retro Esszimmer mit grüner Wandfarbe und Linoleum in San Francisco
Offenes, Kleines Retro Esszimmer mit grüner Wandfarbe und Linoleum in San Francisco
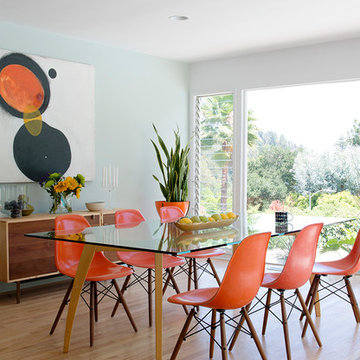
Photos by Philippe Le Berre
Großes Retro Esszimmer ohne Kamin mit grüner Wandfarbe, hellem Holzboden und braunem Boden in Los Angeles
Großes Retro Esszimmer ohne Kamin mit grüner Wandfarbe, hellem Holzboden und braunem Boden in Los Angeles
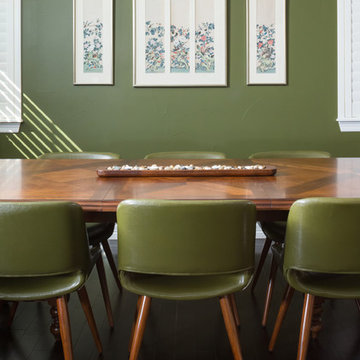
Furniture project
Offenes, Mittelgroßes Retro Esszimmer ohne Kamin mit grüner Wandfarbe, dunklem Holzboden und braunem Boden in Denver
Offenes, Mittelgroßes Retro Esszimmer ohne Kamin mit grüner Wandfarbe, dunklem Holzboden und braunem Boden in Denver
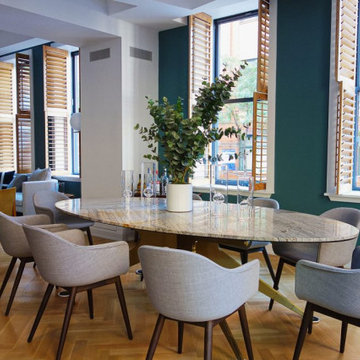
Located in Manhattan, this beautiful three-bedroom, three-and-a-half-bath apartment incorporates elements of mid-century modern, including soft greys, subtle textures, punchy metals, and natural wood finishes. Throughout the space in the living, dining, kitchen, and bedroom areas are custom red oak shutters that softly filter the natural light through this sun-drenched residence. Louis Poulsen recessed fixtures were placed in newly built soffits along the beams of the historic barrel-vaulted ceiling, illuminating the exquisite décor, furnishings, and herringbone-patterned white oak floors. Two custom built-ins were designed for the living room and dining area: both with painted-white wainscoting details to complement the white walls, forest green accents, and the warmth of the oak floors. In the living room, a floor-to-ceiling piece was designed around a seating area with a painting as backdrop to accommodate illuminated display for design books and art pieces. While in the dining area, a full height piece incorporates a flat screen within a custom felt scrim, with integrated storage drawers and cabinets beneath. In the kitchen, gray cabinetry complements the metal fixtures and herringbone-patterned flooring, with antique copper light fixtures installed above the marble island to complete the look. Custom closets were also designed by Studioteka for the space including the laundry room.
Mid-Century Esszimmer mit grüner Wandfarbe Ideen und Design
1
