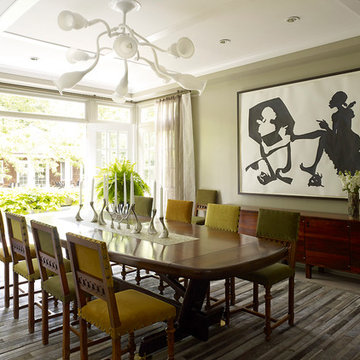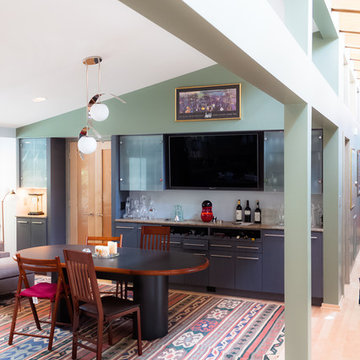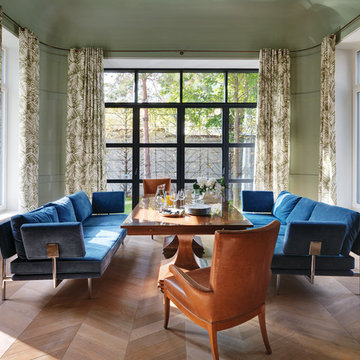Mid-Century Esszimmer mit grüner Wandfarbe Ideen und Design
Suche verfeinern:
Budget
Sortieren nach:Heute beliebt
21 – 40 von 159 Fotos
1 von 3
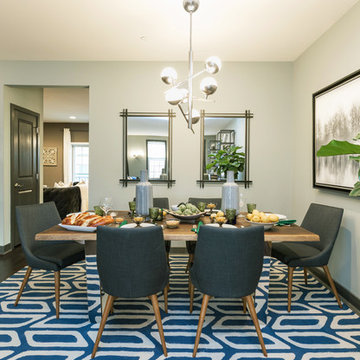
A contrasting gray wall color on accent walls with dark trim paint ties in multiple patterns and textures created by art and decorative rugs in these spaces. We created a seating area near the back window off the home office to lounge and have a snifter of Bourbon after a hard day’s work. This space us for unwinding and gives a strong feeling, a sort of Mad Men style that captures a nostalgia for a masculine and Mid-Century space that might have come straight out of the late 1950’s with an understated glamour. The dining room has several serene art pieces and flanking mirrors that add interest and reflect light from windows across the room. Large indoor green plants give the space life and add an additional supporting shade of green to the townhouse’s color palette. The focus of this design’s function was to create a space for its owners to sit back, get comfy and take in a bit of color and to feel at home.
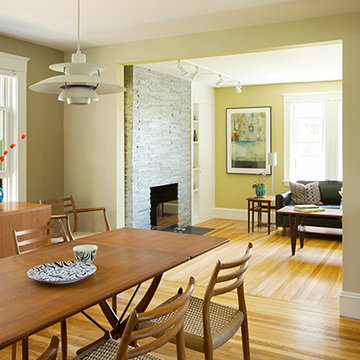
Eric Roth Photography
Kleine Retro Wohnküche mit grüner Wandfarbe, braunem Holzboden, Kamin und Kaminumrandung aus Stein in Boston
Kleine Retro Wohnküche mit grüner Wandfarbe, braunem Holzboden, Kamin und Kaminumrandung aus Stein in Boston
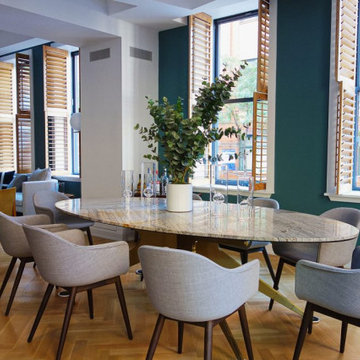
Located in Manhattan, this beautiful three-bedroom, three-and-a-half-bath apartment incorporates elements of mid-century modern, including soft greys, subtle textures, punchy metals, and natural wood finishes. Throughout the space in the living, dining, kitchen, and bedroom areas are custom red oak shutters that softly filter the natural light through this sun-drenched residence. Louis Poulsen recessed fixtures were placed in newly built soffits along the beams of the historic barrel-vaulted ceiling, illuminating the exquisite décor, furnishings, and herringbone-patterned white oak floors. Two custom built-ins were designed for the living room and dining area: both with painted-white wainscoting details to complement the white walls, forest green accents, and the warmth of the oak floors. In the living room, a floor-to-ceiling piece was designed around a seating area with a painting as backdrop to accommodate illuminated display for design books and art pieces. While in the dining area, a full height piece incorporates a flat screen within a custom felt scrim, with integrated storage drawers and cabinets beneath. In the kitchen, gray cabinetry complements the metal fixtures and herringbone-patterned flooring, with antique copper light fixtures installed above the marble island to complete the look. Custom closets were also designed by Studioteka for the space including the laundry room.

Colour and connection are the two elements that unify the interior of this Glasgow home. Prior to the renovation, these rooms were separate, so we chose a colour continuum that would draw the eye through the now seamless spaces.
.
We worked off of a cool turquoise colour palette to brighten up the living area, while we shrouded the dining room in a moody deep jewel. The cool leafy palette extends to the couch’s upholstery and to the monochrome credenza in the dining room. To make the blue-green scheme really pop, we selected warm-toned red accent lamps, dried pampas grass, and muted pink artwork.
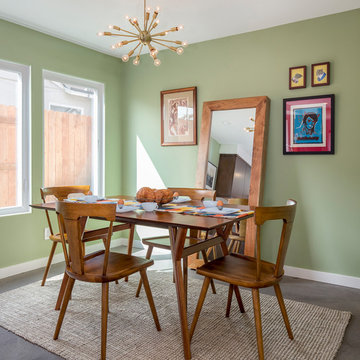
Our homeowners approached us for design help shortly after purchasing a fixer upper. They wanted to redesign the home into an open concept plan. Their goal was something that would serve multiple functions: allow them to entertain small groups while accommodating their two small children not only now but into the future as they grow up and have social lives of their own. They wanted the kitchen opened up to the living room to create a Great Room. The living room was also in need of an update including the bulky, existing brick fireplace. They were interested in an aesthetic that would have a mid-century flair with a modern layout. We added built-in cabinetry on either side of the fireplace mimicking the wood and stain color true to the era. The adjacent Family Room, needed minor updates to carry the mid-century flavor throughout.

Located in the heart of Downtown Dallas this once Interurban Transit station for the DFW area no serves as an urban dwelling. The historic building is filled with character and individuality which was a need for the interior design with decoration and furniture. Inspired by the 1930’s this loft is a center of social gatherings.
Location: Downtown, Dallas, Texas | Designer: Haus of Sabo | Completions: 2021
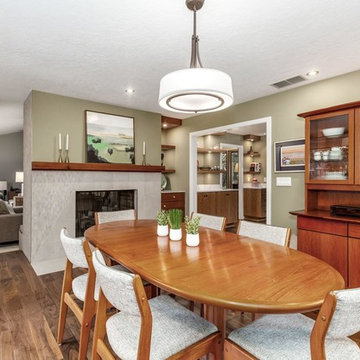
Geschlossenes, Mittelgroßes Retro Esszimmer mit grüner Wandfarbe, braunem Holzboden, Tunnelkamin, gefliester Kaminumrandung und braunem Boden in Portland
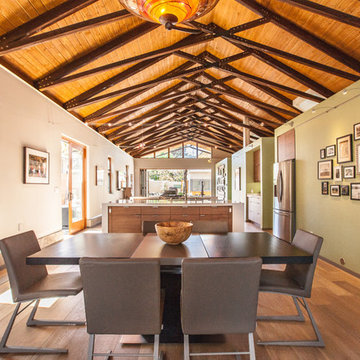
Full Circle Images
Offenes Mid-Century Esszimmer mit grüner Wandfarbe und braunem Holzboden in San Diego
Offenes Mid-Century Esszimmer mit grüner Wandfarbe und braunem Holzboden in San Diego
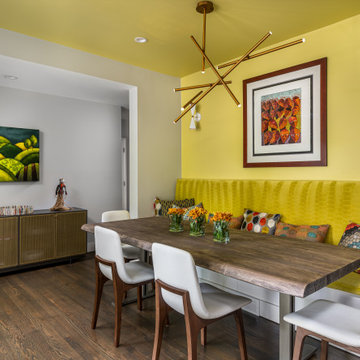
The dining room is located in the entry space with a built-in banquette.
Space is expensive- Use it twice!
Kleines Retro Esszimmer ohne Kamin mit grüner Wandfarbe, dunklem Holzboden und braunem Boden in Atlanta
Kleines Retro Esszimmer ohne Kamin mit grüner Wandfarbe, dunklem Holzboden und braunem Boden in Atlanta
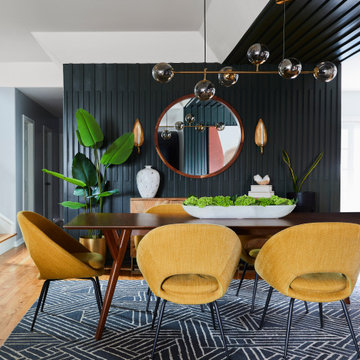
We made an awkward open space into a functional and sophisticated haven, uniquely blending mid-century charm with the essence of California living. Designed to harmoniously accommodate both playfulness and refined living, our client's vision was to create an inviting living space, a stylish dining area, and a fun-filled kid's play zone all within one cohesive layout.
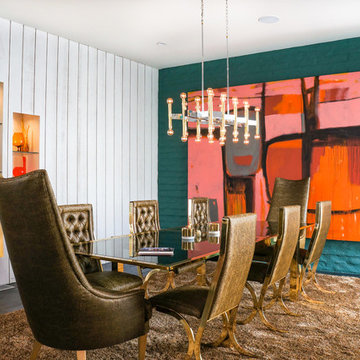
Photo: Marni Epstein-Mervis © 2018 Houzz
Retro Esszimmer ohne Kamin mit grüner Wandfarbe in Sonstige
Retro Esszimmer ohne Kamin mit grüner Wandfarbe in Sonstige
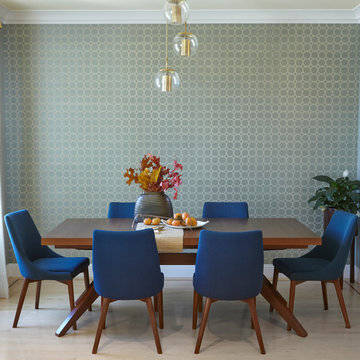
This project by Lilia Fulton of Narrative Interiors included a breakfast nook, dining room, and living room for a family in San Francisco.
Robert J. Schroeder Photography
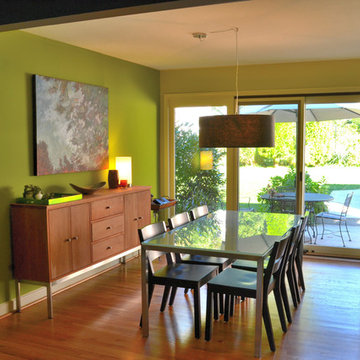
Tim & Elissa have a beautiful home in the most desirable Wyomissing neighborhood. Broad sidewalks under stately oaks, with nearby parks makes it a perfect place to raise a growing family. But their 2-bedroom mid-century rancher was becoming a squeeze. They asked Spring Creek Design to come up with a cost-effective solution to their space problem, while also tackling some of the home’s aged infrastructure.
Design Criteria:
- Increase living space by adding a new 2nd storey Master Suite.
- Enhance livability with an open floorplan on the first floor.
- Improve the connection to the outdoors.
- Update basics systems with new windows, HVAC and insulation.
- Update interior with paint & refinished floors.
Special Features:
- Bright, mid-century modern design is true to the home’s vintage.
- Custom steel cable railings at both stairways.
- New open plan creates strong connections between kitchen, living room, dining room and deck.
- High-performance Pella windows throughout, including a new triple-panel slider to the deck.
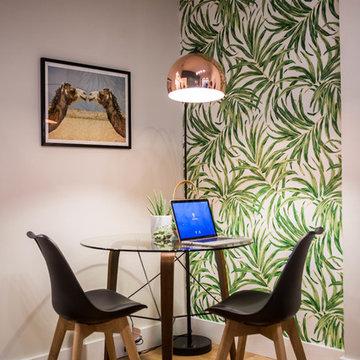
Small space solution for dining table that can be used as a stylish bright home office. Greenery wallpaper - very trendy, bold and brightening up the entire space. Works great with the cooper floor lamp!
Photo Credit: Idit Nissenbaum at iditinis@gmail.com
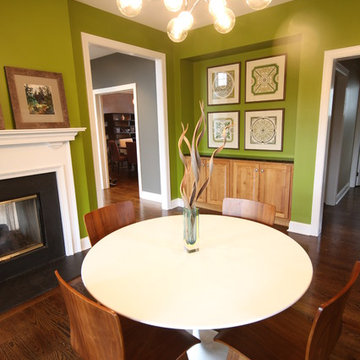
A family breakfast nook receives a powerful punch of color & style.
Kleine Mid-Century Wohnküche mit dunklem Holzboden, Tunnelkamin, Kaminumrandung aus Stein und grüner Wandfarbe in Philadelphia
Kleine Mid-Century Wohnküche mit dunklem Holzboden, Tunnelkamin, Kaminumrandung aus Stein und grüner Wandfarbe in Philadelphia
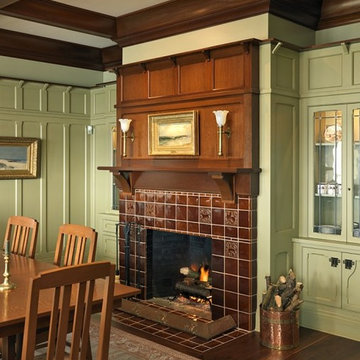
Renovated by Kirby Perkins Construction; Photography by Richard Mandelkorn
Geräumiges, Geschlossenes Mid-Century Esszimmer mit grüner Wandfarbe, dunklem Holzboden, Kamin und gefliester Kaminumrandung in Boston
Geräumiges, Geschlossenes Mid-Century Esszimmer mit grüner Wandfarbe, dunklem Holzboden, Kamin und gefliester Kaminumrandung in Boston
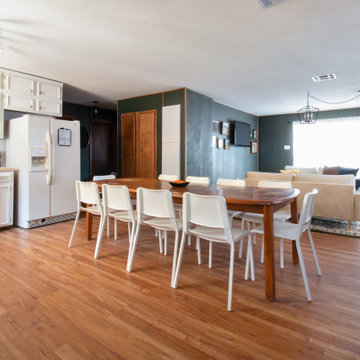
Große Retro Wohnküche mit grüner Wandfarbe, braunem Holzboden und braunem Boden in Los Angeles
Mid-Century Esszimmer mit grüner Wandfarbe Ideen und Design
2
