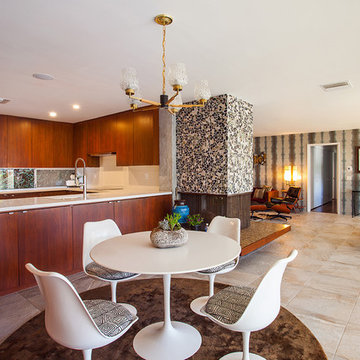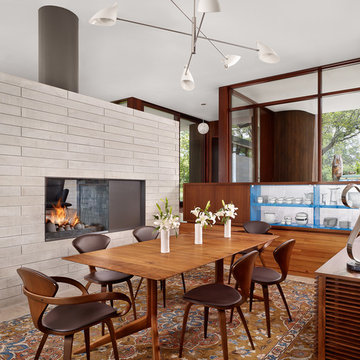Mid-Century Esszimmer mit unterschiedlichen Kaminen Ideen und Design
Suche verfeinern:
Budget
Sortieren nach:Heute beliebt
81 – 100 von 758 Fotos
1 von 3

This 2 story home was originally built in 1952 on a tree covered hillside. Our company transformed this little shack into a luxurious home with a million dollar view by adding high ceilings, wall of glass facing the south providing natural light all year round, and designing an open living concept. The home has a built-in gas fireplace with tile surround, custom IKEA kitchen with quartz countertop, bamboo hardwood flooring, two story cedar deck with cable railing, master suite with walk-through closet, two laundry rooms, 2.5 bathrooms, office space, and mechanical room.

Brick by Endicott; white oak flooring and millwork; custom wool/silk rug. White paint color is Benjamin Moore, Cloud Cover.
Photo by Whit Preston.
Retro Esszimmer mit weißer Wandfarbe, hellem Holzboden, Eckkamin, Kaminumrandung aus Backstein und braunem Boden in Austin
Retro Esszimmer mit weißer Wandfarbe, hellem Holzboden, Eckkamin, Kaminumrandung aus Backstein und braunem Boden in Austin

The aim for this West facing kitchen was to have a warm welcoming feel, combined with a fresh, easy to maintain and clean aesthetic.
This level is relatively dark in the mornings and the multitude of small rooms didn't work for it. Collaborating with the conservation officers, we created an open plan layout, which still hinted at the former separation of spaces through the use of ceiling level change and cornicing.
We used a mix of vintage and antique items and designed a kitchen with a mid-century feel but cutting-edge components to create a comfortable and practical space.
Extremely comfortable vintage dining chairs were sourced for a song and recovered in a sturdy peachy pink mohair velvet
The bar stools were sourced all the way from the USA via a European dealer, and also provide very comfortable seating for those perching at the imposing kitchen island.
Mirror splashbacks line the joinery back wall to reflect the light coming from the window and doors and bring more green inside the room.
Photo by Matthias Peters

Retro Wohnküche mit grauer Wandfarbe, Porzellan-Bodenfliesen, Eckkamin, gefliester Kaminumrandung und grauem Boden in Sacramento
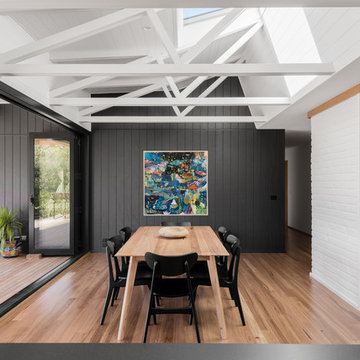
Photographer: Mitchell Fong
Große Mid-Century Wohnküche mit weißer Wandfarbe, braunem Holzboden, Tunnelkamin und gefliester Kaminumrandung in Wollongong
Große Mid-Century Wohnküche mit weißer Wandfarbe, braunem Holzboden, Tunnelkamin und gefliester Kaminumrandung in Wollongong

View of great room from dining area.
Rick Brazil Photography
Retro Wohnküche mit Betonboden, gefliester Kaminumrandung, grauem Boden, weißer Wandfarbe und Tunnelkamin in Phoenix
Retro Wohnküche mit Betonboden, gefliester Kaminumrandung, grauem Boden, weißer Wandfarbe und Tunnelkamin in Phoenix

Eichler in Marinwood - In conjunction to the porous programmatic kitchen block as a connective element, the walls along the main corridor add to the sense of bringing outside in. The fin wall adjacent to the entry has been detailed to have the siding slip past the glass, while the living, kitchen and dining room are all connected by a walnut veneer feature wall running the length of the house. This wall also echoes the lush surroundings of lucas valley as well as the original mahogany plywood panels used within eichlers.
photo: scott hargis
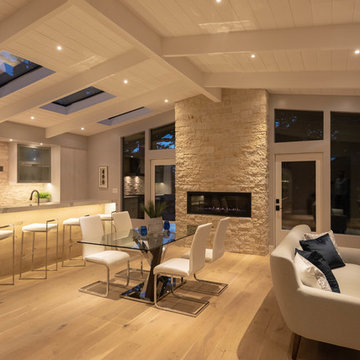
Mittelgroße Retro Wohnküche mit braunem Boden, grauer Wandfarbe, hellem Holzboden, Gaskamin und Kaminumrandung aus Stein in Sonstige
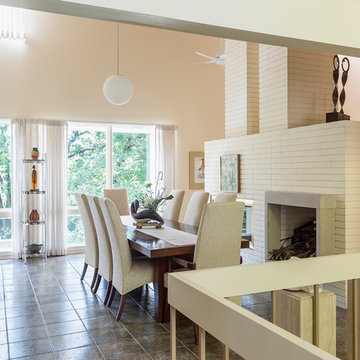
View of the dining room.
Retro Esszimmer mit weißer Wandfarbe, Porzellan-Bodenfliesen, Tunnelkamin, Kaminumrandung aus Backstein und grauem Boden in Minneapolis
Retro Esszimmer mit weißer Wandfarbe, Porzellan-Bodenfliesen, Tunnelkamin, Kaminumrandung aus Backstein und grauem Boden in Minneapolis
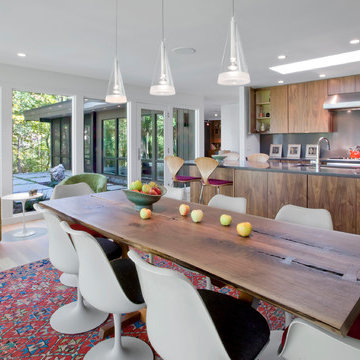
Dining Room features live edge Walnut table, vintage Eames fiberglass shell chairs, and Saarinen wine cart - Architecture: HAUS | Architecture For Modern Lifestyles - Interior Architecture: HAUS with Design Studio Vriesman, General Contractor: Wrightworks, Landscape Architecture: A2 Design, Photography: HAUS
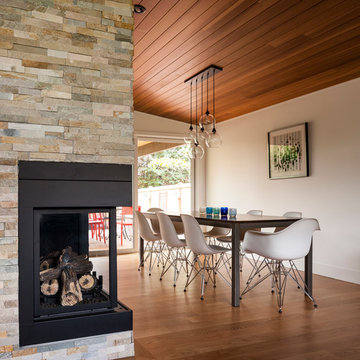
John Granen
Geschlossenes, Großes Retro Esszimmer mit weißer Wandfarbe, braunem Holzboden, Tunnelkamin und Kaminumrandung aus Stein in Seattle
Geschlossenes, Großes Retro Esszimmer mit weißer Wandfarbe, braunem Holzboden, Tunnelkamin und Kaminumrandung aus Stein in Seattle
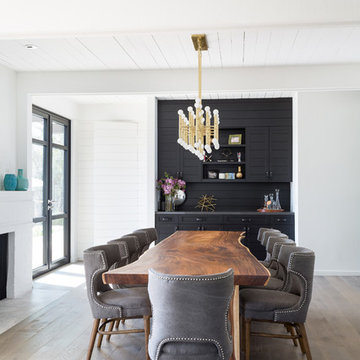
Offenes, Großes Retro Esszimmer mit weißer Wandfarbe, hellem Holzboden, Kamin und Kaminumrandung aus Backstein in Santa Barbara
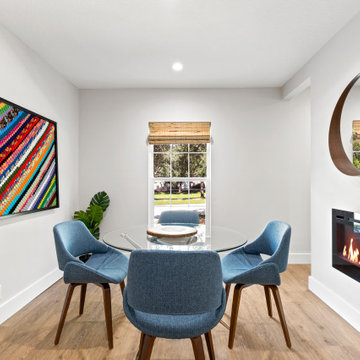
Kleine Mid-Century Wohnküche mit grauer Wandfarbe, Vinylboden und Kamin in Tampa
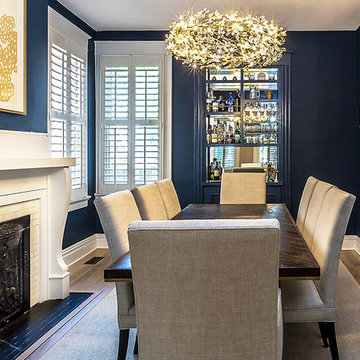
Photography Anna Zagorodna
Geschlossenes, Kleines Mid-Century Esszimmer mit blauer Wandfarbe, hellem Holzboden, Kamin, gefliester Kaminumrandung und braunem Boden in Richmond
Geschlossenes, Kleines Mid-Century Esszimmer mit blauer Wandfarbe, hellem Holzboden, Kamin, gefliester Kaminumrandung und braunem Boden in Richmond
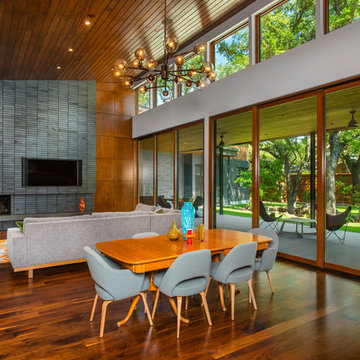
This is a wonderful mid century modern with the perfect color mix of furniture and accessories.
Built by Classic Urban Homes
Photography by Vernon Wentz of Ad Imagery

Marisa Vitale
Mid-Century Esszimmer mit braunem Holzboden, Tunnelkamin, gefliester Kaminumrandung und braunem Boden in Los Angeles
Mid-Century Esszimmer mit braunem Holzboden, Tunnelkamin, gefliester Kaminumrandung und braunem Boden in Los Angeles
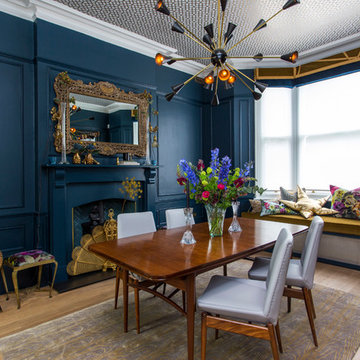
This Victorian dining room was sympathetically renovated to sit well within its era, yet have a modern and midcentury edge. Contemporary pieces bring it right into the 21st century.
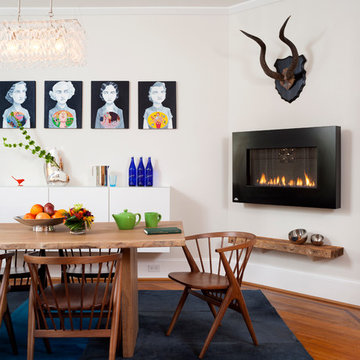
Stacy Zarin Goldberg
Offenes, Großes Retro Esszimmer mit weißer Wandfarbe, braunem Holzboden, Kaminumrandung aus Metall, Gaskamin und braunem Boden in Sonstige
Offenes, Großes Retro Esszimmer mit weißer Wandfarbe, braunem Holzboden, Kaminumrandung aus Metall, Gaskamin und braunem Boden in Sonstige
Mid-Century Esszimmer mit unterschiedlichen Kaminen Ideen und Design
5
