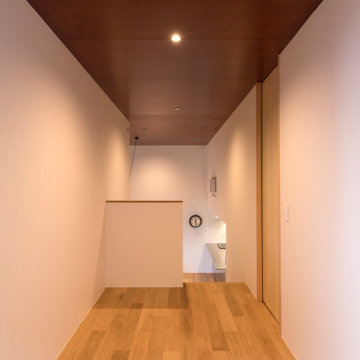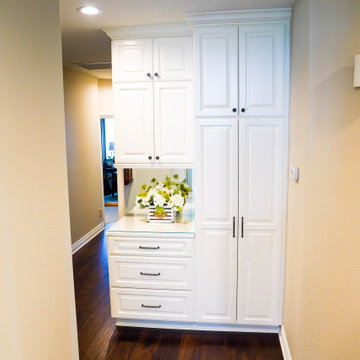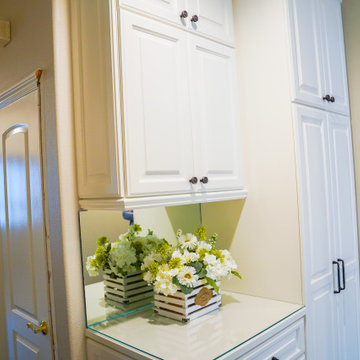- Flur
- Bodenbelag: Sperrholz
Mid-Century Flur mit Sperrholzboden Ideen und Design
Alle Filter (2)
Größe
Bodenbelag (1)
Bodenfarbe
Deckengestaltung
Wandgestaltung

美しが丘の家
Mittelgroßer Mid-Century Flur mit weißer Wandfarbe, Sperrholzboden, braunem Boden, Holzdielendecke und Tapetenwänden in Sapporo

Custom Cabinetry - Yorba Linda, CA
Example of a custom hallway cabinets with a mini glass countertop and mirror topped off with rustic black cabinet handles
Mittelgroßer Mid-Century Flur mit gelber Wandfarbe, Sperrholzboden und orangem Boden in Orange County
Mittelgroßer Mid-Century Flur mit gelber Wandfarbe, Sperrholzboden und orangem Boden in Orange County

Custom Cabinetry - Yorba Linda, CA
Example of a custom hallway cabinets with a mini glass countertop and mirror topped off with rustic black cabinet handles
Mittelgroßer Retro Flur mit gelber Wandfarbe, Sperrholzboden und orangem Boden in Orange County
Mittelgroßer Retro Flur mit gelber Wandfarbe, Sperrholzboden und orangem Boden in Orange County
Mid-Century Flur mit Sperrholzboden Ideen und Design
In puncto Design ist der Mid-Century Flur oft nur eine Durchgangsstation. Das muss aber nicht sein! Mit cleveren Ideen weckt die Gestaltung von Diele und Korridor Neugierde auf jedes weiteres Zimmer. Entscheidend für das Design ist, wieviel Platz vorhanden ist und wie der Raum genutzt wird. Grenzt der Hausflur unmittelbar an den Eingang an, erhalten Gäste und Besucher hier einen ersten Eindruck von Ihrer Einrichtung – ein Grund mehr, den Flur schön zu gestalten! Ob im Eingangsbereich oder im Obergeschoss: Retro Flure bieten viel Raum für kreative Ideen. Besonders die Wände im Flur lassen sich vielfältig gestalten – dekorativ mit Bildern, praktisch mit Regalen oder aufregend mit Tapeten oder einer spannenden Wandfarbe. Durchstöbern Sie die Bilder und entdecken Sie Deko- und Wohnideen sowie inspirierende Beispiele für die Mid-Century Flurgestaltung.
Retro Flur gestalten – wo fange ich an?
Bevor Sie Ihren Flur renovieren oder komplett neu einrichten, sollten Sie überlegen, welchen Zweck er erfüllen soll. Brauchen Sie mehr Platz für Stauraum oder wünschen Sie einen repräsentativen Korridor, den Sie mit Kunst und anderen Objekten dekorieren können? Ausgangspunkt bei der Suche nach Gestaltungsideen für den Flur sind seine Form und die Größe. In vielen Altbauten haben die Dielen eine schmale Schlauchform und verfügen über wenig oder gar kein Tageslicht. Hier spielen Ideen für Beleuchtung und die Farbgestaltung im Flur eine zentrale Rolle. Dank moderner Design-Ideen muss man sich beim Interior nicht mehr zwischen praktischen und eleganten Lösungen entscheiden. Um das passende Design zu finden, können Sie Ihre Suche nach Ideen durch die Filter in der linken Seitenleiste weiter verfeinern. Wählen Sie eine bestimmte Wandfarbe oder einen speziellen Bodenbelag, um Bilder und Einrichtungsbeispiele von Fluren zu sehen.Gern gesehen im Flur: Ideen mit Farbe
Da der Platz am Boden in der Regel frei bleiben soll, heißt Flurgestaltung in erster Linie Wandgestaltung. Tapeten, Poster, Gemälde oder Wandtattoos sind nur einige Beispiele. Besonders Spaß macht es die Wände im Flur mit Farbe zu gestalten. Ist nur wenig Tageslicht vorhanden, sorgen helle Farben wie Weiß oder freundliche Pastelltöne für einen modernen Look. Wenn Sie einzelne Wände farbig streichen möchten, eignen sich die Stirnseiten am besten. Scheuen Sie nicht davor zurück, bei der Wandgestaltung des Hausflurs auch die Türen einzubinden. Werden diese in derselben Farbe gestrichen wie die Wände, vergrößern Sie dadurch optisch den Raum.Welche Garderobe passt zu meiner Flurgestaltung?
Oft genug dient der Mid-Century Flurbereich zur Aufbewahrung für eine ganze Reihe von Sachen – allen voran natürlich unzählige Schuhe und Jacken! Die Frage nach der Garderobenart ist daher zentral: Platzsparende Wandgarderoben und einfache Garderobenhaken sind ebenso denkbar wie ein massiver Bauernschrank im Landhausstil. Besonders für schmal geschnittene und kleine Korridore sind innovative Flurgarderoben gefragt, die das Bedürfnis nach Stil und Stauraum vereinen. Auch der Boden sollte bei der Gestaltung des Flures nicht vergessen werden: Wählen Sie Teppiche, Sisalbrücken und bunte Läufer passend zu Ihrer Garderobe und verleihen Sie Ihrem Gang einen wohnlichen Charakter.Dekoideen, vom Spiegel bis zur Beleuchtung
Große Spiegel verleihen dem Entrée ein Gefühl von Großzügigkeit und sind praktisch, um vor dem Ausgehen einen letzten Blick auf die eigene Garderobe zu werfen. Post, Schlüssel und Krimskrams – rund um die Garderobe bleibt vieles liegen. Wenn Sie Ihren Flur dekorieren wollen, sind Vasen oder Schalen, die als Ablagen für Schlüssel dienen, tolle Accessoires. Nutzen Sie die Wände zum Beispiel für eine Bildergalerie oder ein auffälliges Wandposter. Zur Beleuchtung der Bildergalerie eignen sich Spots und Strahler. Ein zentrales Element bei der Deko im Hausflur ist die Beleuchtung. Wenn kein Tageslicht vorhanden ist, sorgen dezente Deckenspots oder auffällige Designerleuchten für erhellende Momente. Das Licht sollte nicht zu düster sein, aber auch nicht kühl oder steril wirken – Sie wollen doch gut aussehen!Wie kann ich einen kleinen Flur im Mid-Century Stil einrichten?
In engen Fluren sind kreative Lösungen für die Flureinrichtung gefragt. Platzsparende Garderoben-Ideen oder ein schmales Schuhregal schaffen Stauraum. Für einen kleinen Flur ohne Tageslicht empfiehlt es sich die Wände weiß zu streichen. Dadurch wird vorhandenes Licht am besten reflektiert. Bunte und farbige Wände sind hier eher die Seltenheit, aber von einer besonderen Wandgestaltung mit Tapeten kann ein kleiner Flur durchaus profitieren. Achten sollte man auf genügend Beleuchtung: wenn nur wenig Licht vorhanden ist, sorgen dezente Deckenspots, Wand- oder Bodenfluter für erhellende Momente. Durch Helligkeit entsteht in engen Korridoren ein Eindruck von Großzügigkeit. Manchmal hilft es, aus der Not eine Tugend zu machen: Einbauregale, Schuhschränke oder besondere Möbel – so lassen sich kleine Mid-Century Flure und Dielen praktisch nutzen.1
