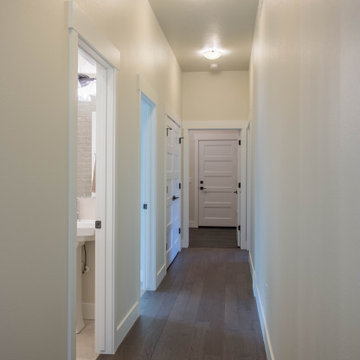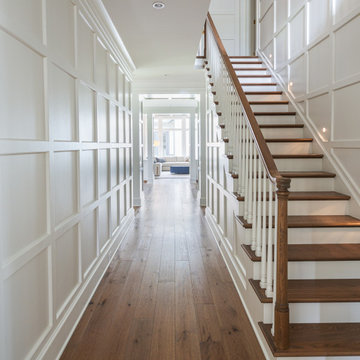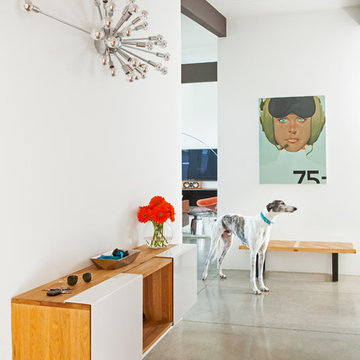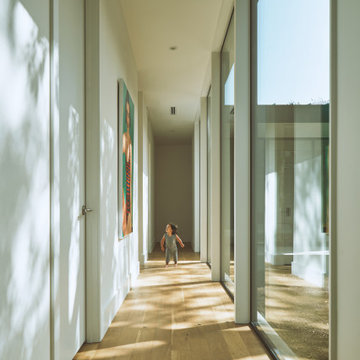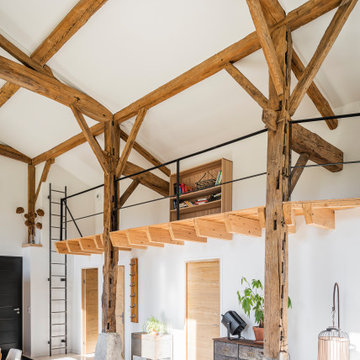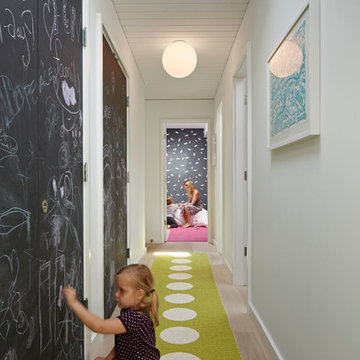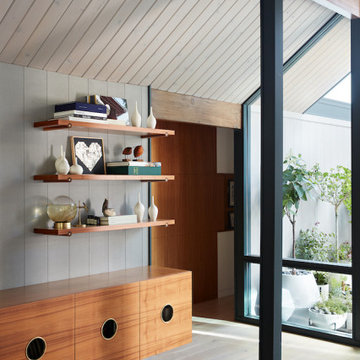Mid-Century Flur Ideen und Design
Suche verfeinern:
Budget
Sortieren nach:Heute beliebt
1 – 20 von 3.664 Fotos
1 von 2
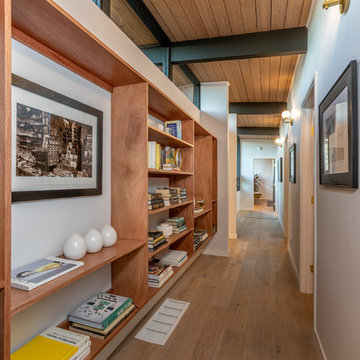
Retro Flur mit weißer Wandfarbe, braunem Holzboden und braunem Boden in San Francisco
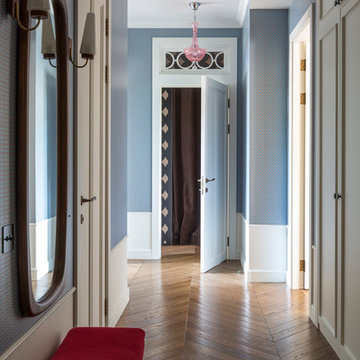
Евгений Кулибаба
Retro Flur mit blauer Wandfarbe, braunem Holzboden und braunem Boden in Moskau
Retro Flur mit blauer Wandfarbe, braunem Holzboden und braunem Boden in Moskau
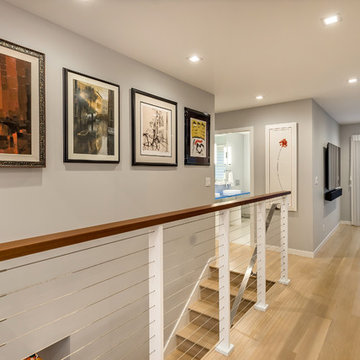
Ammirato Construction
Mittelgroßer Retro Flur mit grauer Wandfarbe und hellem Holzboden in San Francisco
Mittelgroßer Retro Flur mit grauer Wandfarbe und hellem Holzboden in San Francisco
Finden Sie den richtigen Experten für Ihr Projekt

A wall of iroko cladding in the hall mirrors the iroko cladding used for the exterior of the building. It also serves the purpose of concealing the entrance to a guest cloakroom.
A matte finish, bespoke designed terrazzo style poured
resin floor continues from this area into the living spaces. With a background of pale agate grey, flecked with soft brown, black and chalky white it compliments the chestnut tones in the exterior iroko overhangs.

Photography: Anice Hoachlander, Hoachlander Davis Photography.
Mittelgroßer Retro Schmaler Flur mit hellem Holzboden und beigem Boden in Washington, D.C.
Mittelgroßer Retro Schmaler Flur mit hellem Holzboden und beigem Boden in Washington, D.C.
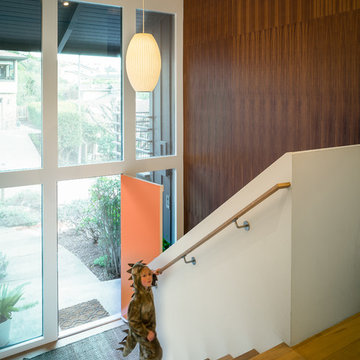
Modern Entry Hall with walnut accent wall. Nelson Bubble Lamp. Walnut accent Wall.
Scott Hargis Photography.
building Lab is a design build firm specialized in modern architecture.
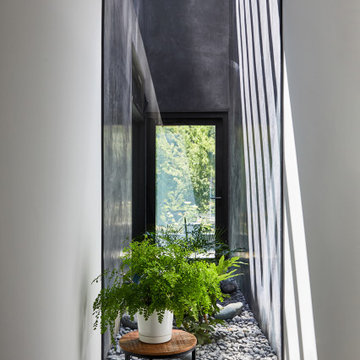
A 60-foot long central passage carves a path from the aforementioned Great Room and Foyer to the private Bedroom Suites: This hallway is capped by an enclosed shower garden - accessed from the Primary Bath - open to the sky above and the south lawn beyond. In lieu of using recessed lights or wall sconces, the architect’s dreamt of a clever architectural detail that offers diffused daylighting / moonlighting of the home’s main corridor. The detail was formed by pealing the low-pitched gabled roof back at the high ridge line, opening the 60-foot long hallway to the sky via a series of seven obscured Solatube skylight systems and a sharp-angled drywall trim edge: Inspired by a James Turrell art installation, this detail directs the natural light (as well as light from an obscured continuous LED strip when desired) to the East corridor wall via the 6-inch wide by 60-foot long cove shaping the glow uninterrupted: An elegant distillation of Hsu McCullough's painting of interior spaces with various qualities of light - direct and diffused.
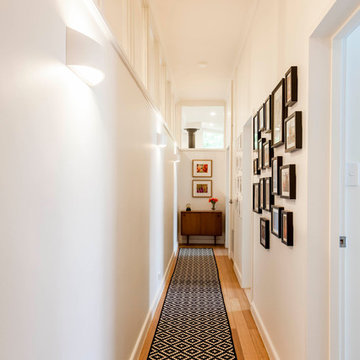
Our client sought fixtures in keeping with the midcentury style of the home. The pendant in the entry is a fantastic example, whilst in the hall to the children's bedrooms the feature piece is the midcentury cabinet.
Photographer: Matthew Forbes
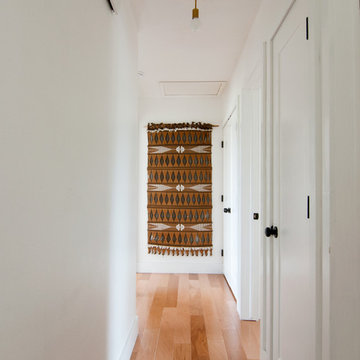
Wall paint: Simply White, Benjamin Moore; hardwood floor: Southern Pecan Natural, Home Depot
Design: Annabode + Co
Photo: Allie Crafton © 2016 Houzz
Mittelgroßer Retro Flur mit weißer Wandfarbe und hellem Holzboden in Denver
Mittelgroßer Retro Flur mit weißer Wandfarbe und hellem Holzboden in Denver
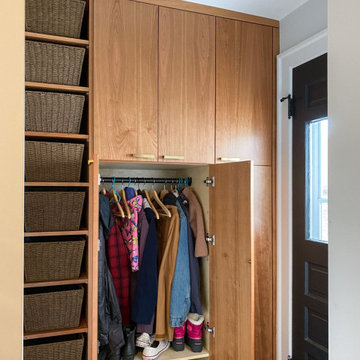
Mudroom / back entry at our vintage kitchen remodeling project. Cherry cabinetry with open shelving, and concealed closet for coats and shoes, and broom closet.

Concrete block lined corridor connects spaces around the secluded and central courtyard
Mittelgroßer Mid-Century Flur mit grauer Wandfarbe, Betonboden, grauem Boden, Holzdielendecke und Ziegelwänden in Geelong
Mittelgroßer Mid-Century Flur mit grauer Wandfarbe, Betonboden, grauem Boden, Holzdielendecke und Ziegelwänden in Geelong
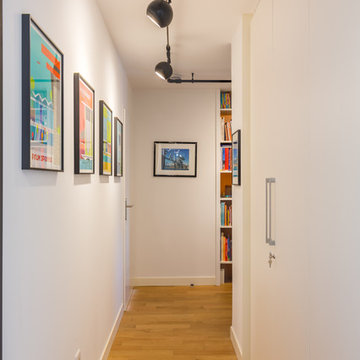
Eric Bouloumié
Retro Flur mit weißer Wandfarbe, braunem Holzboden und braunem Boden in Bordeaux
Retro Flur mit weißer Wandfarbe, braunem Holzboden und braunem Boden in Bordeaux
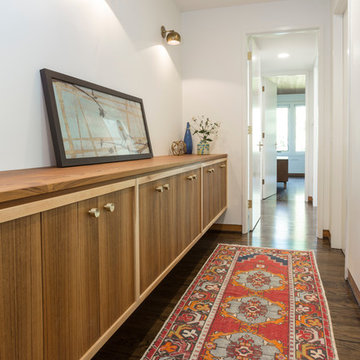
Großer Mid-Century Flur mit weißer Wandfarbe, dunklem Holzboden und braunem Boden in Portland
Mid-Century Flur Ideen und Design
1
