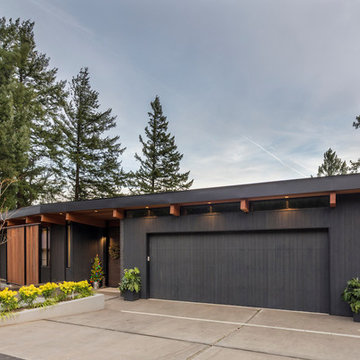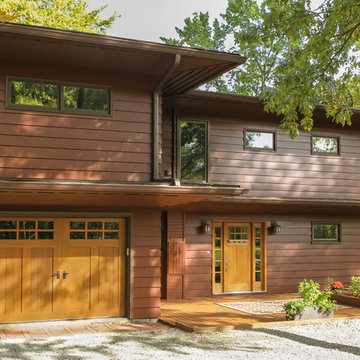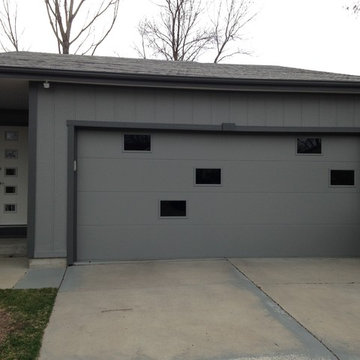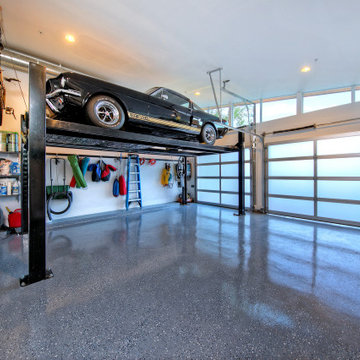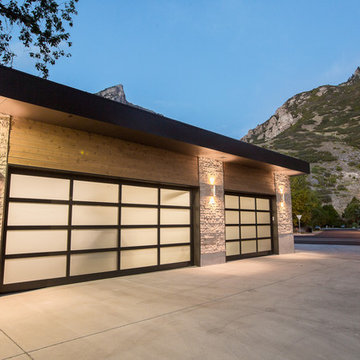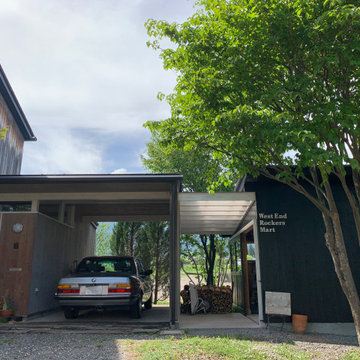Mid-Century Garage und Gartenhaus als Anbau Ideen und Design
Suche verfeinern:
Budget
Sortieren nach:Heute beliebt
1 – 20 von 151 Fotos
1 von 3
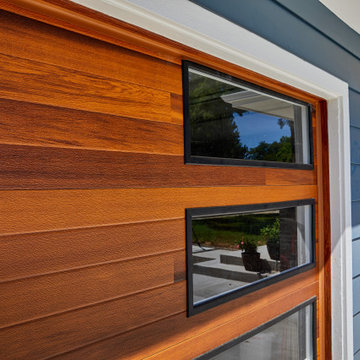
The concept of this project was to bring life to this house and bring it back to its mid-century roots with a modern twist. Opening interior walls and connecting adjacent spaces was framework was open for the Interior Design.
The Kitchen mixes warm wood tones and cool blue cabinets to enhance the richness of the space. Exposed Structural Glulam Beams were installed throughout to open the adjacent spaces and allow for the connections to flow between new/old.
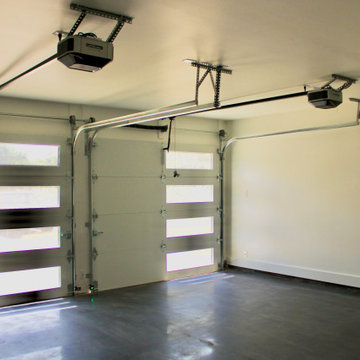
New garage doors with garage door openers
Große Mid-Century Anbaugarage in Austin
Große Mid-Century Anbaugarage in Austin
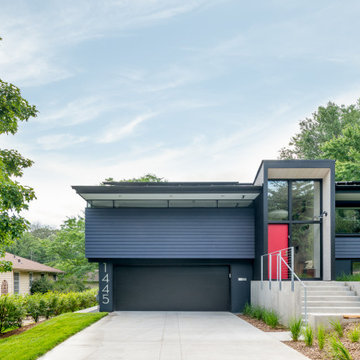
The clients for this project approached SALA ‘to create a house that we will be excited to come home to’. Having lived in their house for over 20 years, they chose to stay connected to their neighborhood, and accomplish their goals by extensively remodeling their existing split-entry home.
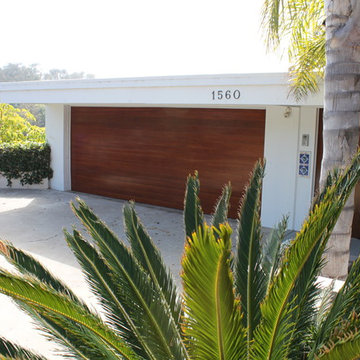
This is a modern wood garage door that was done by GDU.
The panels are seamlessly flushed and was created to operate exactly like a traditional metal garage door by sections. This is a sectional garage door made from wood.
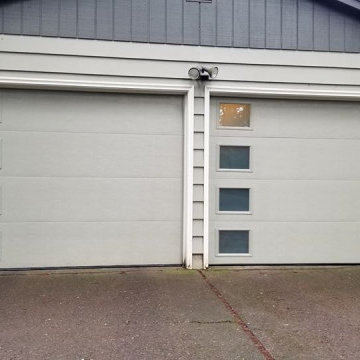
In a soft light gray with large section panels and vertical window stack, these insulated steel garage doors are anything but basic! The small square windows provide street-side style while allowing natural light to flow into the garage space as well. Nowadays, garage door glass comes in a variety of options such as clear, tinted, frosted, etched, colored (and more!) so homeowners can control their privacy too. | Project and Photo Credits: ProLift Garage Doors of Portland
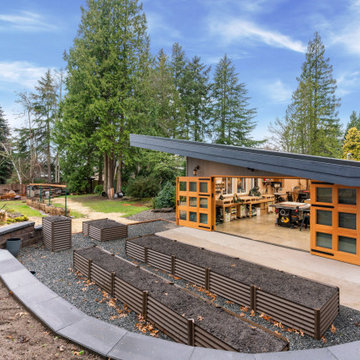
Midcentury Modern new construction garage and workshop.
Große Retro Anbaugarage als Arbeitsplatz, Studio oder Werkraum in Seattle
Große Retro Anbaugarage als Arbeitsplatz, Studio oder Werkraum in Seattle
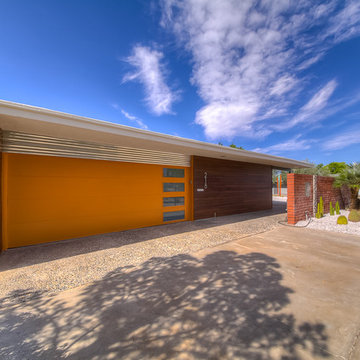
A colorful Clopay Modern Steel Collection garage door helped restore this 1966 mid-century modern ranch back to its original glory. Located outside of Las Vegas in a neighborhood known for mid-mod homes, the owner wanted to honor and celebrate the time period with iconic architectural details and colors.
A prominent feature on the home, the garage door is painted Sherwin-Williams "Amber Wave" to match the front door. Brazilian Walnut horizontal cladding and a corrugated metal "transom" complement the long, narrow windows in the garage door and add organic texture that makes the garage a visually rich focal point.
Installed by Kaiser Garage Doors & Gates - Las Vegas.
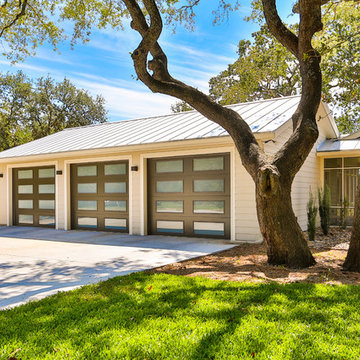
Hill Country Real Estate Photography
Große Mid-Century Anbaugarage in Austin
Große Mid-Century Anbaugarage in Austin
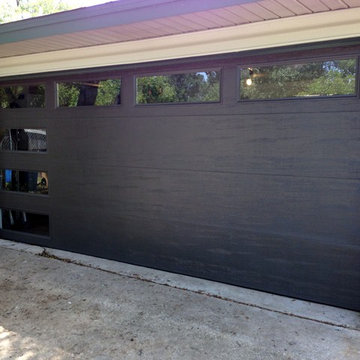
For this door we combined both flush steel sections and long panel windows. In doing so we achieved a fully customized design that would compliment any Mid-Century style home.
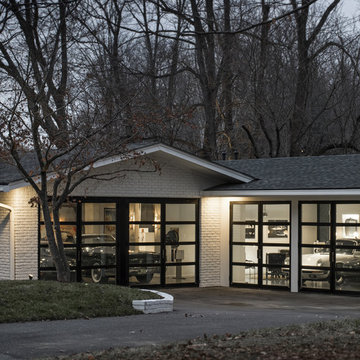
Architecture and Construction by Rock Paper Hammer.
Photography by Andrew Hyslop.
Große Mid-Century Anbaugarage in Louisville
Große Mid-Century Anbaugarage in Louisville
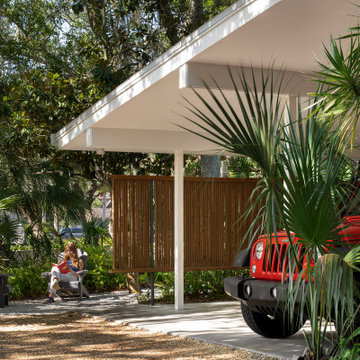
Open carport with original wood screen structure.
Mittelgroße Retro Garage in Tampa
Mittelgroße Retro Garage in Tampa
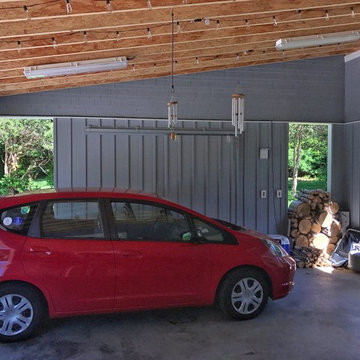
Constructed in two phases, this renovation, with a few small additions, touched nearly every room in this late ‘50’s ranch house. The owners raised their family within the original walls and love the house’s location, which is not far from town and also borders conservation land. But they didn’t love how chopped up the house was and the lack of exposure to natural daylight and views of the lush rear woods. Plus, they were ready to de-clutter for a more stream-lined look. As a result, KHS collaborated with them to create a quiet, clean design to support the lifestyle they aspire to in retirement.
To transform the original ranch house, KHS proposed several significant changes that would make way for a number of related improvements. Proposed changes included the removal of the attached enclosed breezeway (which had included a stair to the basement living space) and the two-car garage it partially wrapped, which had blocked vital eastern daylight from accessing the interior. Together the breezeway and garage had also contributed to a long, flush front façade. In its stead, KHS proposed a new two-car carport, attached storage shed, and exterior basement stair in a new location. The carport is bumped closer to the street to relieve the flush front facade and to allow access behind it to eastern daylight in a relocated rear kitchen. KHS also proposed a new, single, more prominent front entry, closer to the driveway to replace the former secondary entrance into the dark breezeway and a more formal main entrance that had been located much farther down the facade and curiously bordered the bedroom wing.
Inside, low ceilings and soffits in the primary family common areas were removed to create a cathedral ceiling (with rod ties) over a reconfigured semi-open living, dining, and kitchen space. A new gas fireplace serving the relocated dining area -- defined by a new built-in banquette in a new bay window -- was designed to back up on the existing wood-burning fireplace that continues to serve the living area. A shared full bath, serving two guest bedrooms on the main level, was reconfigured, and additional square footage was captured for a reconfigured master bathroom off the existing master bedroom. A new whole-house color palette, including new finishes and new cabinetry, complete the transformation. Today, the owners enjoy a fresh and airy re-imagining of their familiar ranch house.
Photos by Katie Hutchison
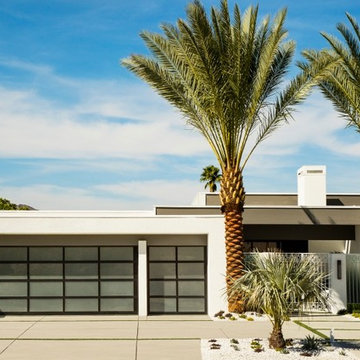
The attached garage is an architectural focal point of this Mid-Century Modern Palm Springs home. Designer Christopher Kennedy chose Clopay Avante Collection overhead doors with black anodized aluminum frames and opaque glass panels to complement the home’s clean lines and white exterior. The doors let natural light inside the space during the day without compromising privacy. At night, they emit a warm glow, much like the home’s desert surround just before sunset.
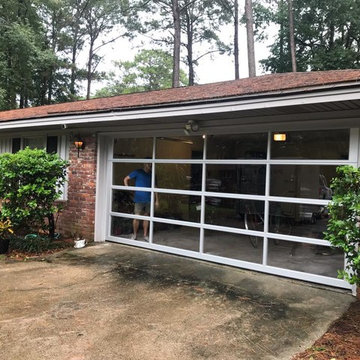
As a way to update a mid century modern ranch home, a full view glass garage door with white frame is part of the home improvement plan. But did you know that glass panels for garage doors are also available in tinted, colored, etched, frosted and other options as well? In addition, the frames for glass doors come in various colors too. Some manufacturers even offer a seamless design. So, like other garage doors, a glass garage door can be fully customized! | Project and Photo Credits: Pro-Lift Garage Doors Savannah
Mid-Century Garage und Gartenhaus als Anbau Ideen und Design
1


