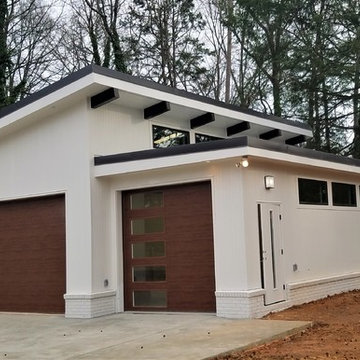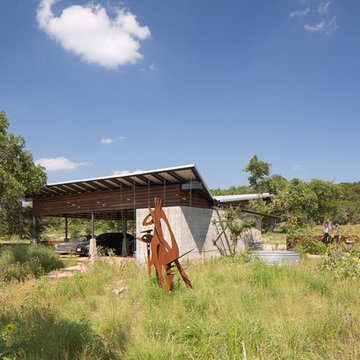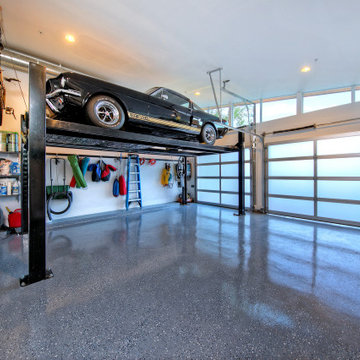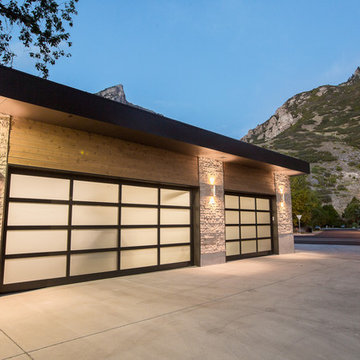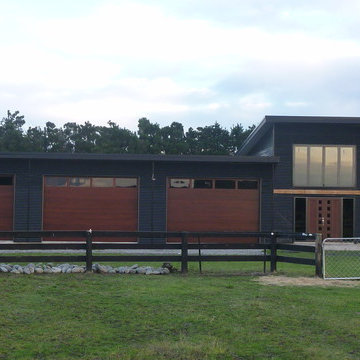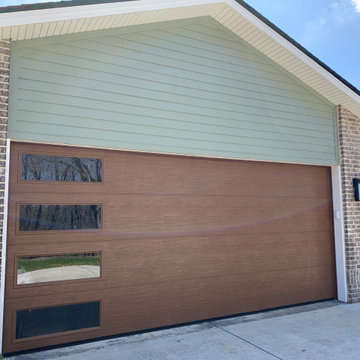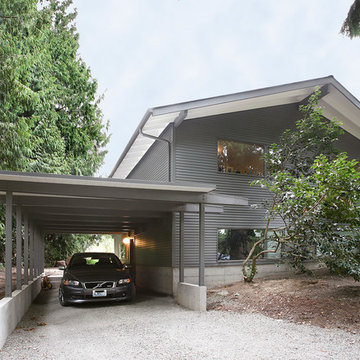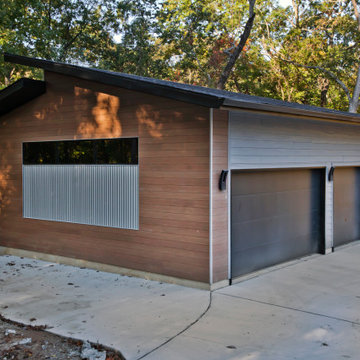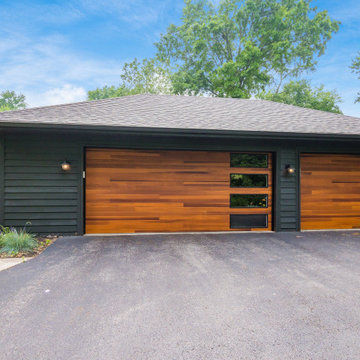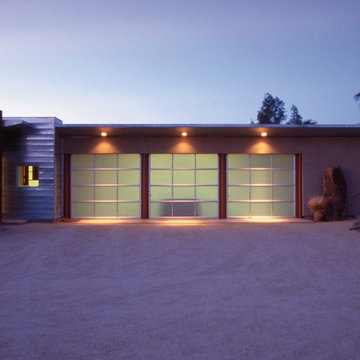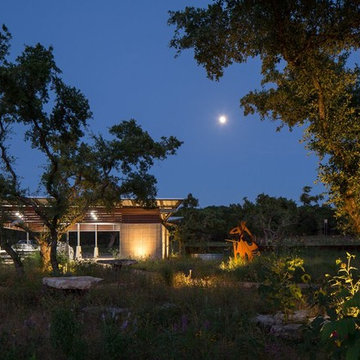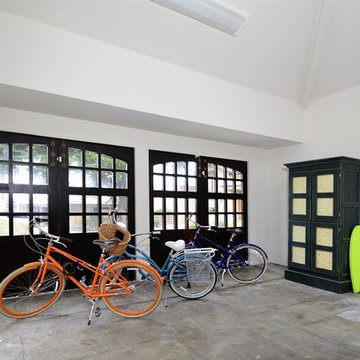Mid-Century Garage und Gartenhaus für 3 Autos Ideen und Design
Suche verfeinern:
Budget
Sortieren nach:Heute beliebt
1 – 20 von 43 Fotos
1 von 3
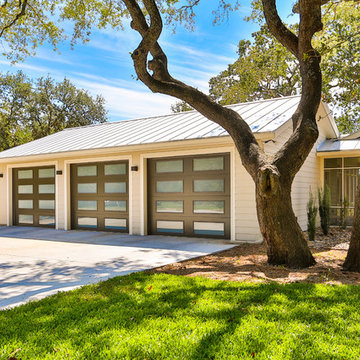
Hill Country Real Estate Photography
Große Mid-Century Anbaugarage in Austin
Große Mid-Century Anbaugarage in Austin
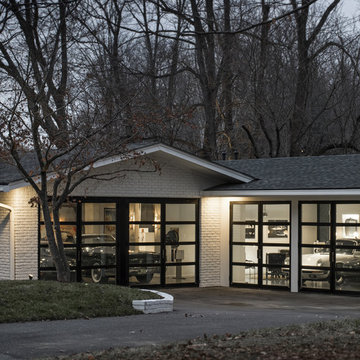
Architecture and Construction by Rock Paper Hammer.
Photography by Andrew Hyslop.
Große Mid-Century Anbaugarage in Louisville
Große Mid-Century Anbaugarage in Louisville
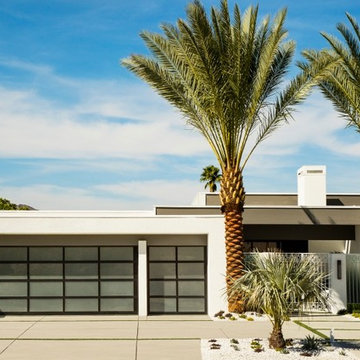
The attached garage is an architectural focal point of this Mid-Century Modern Palm Springs home. Designer Christopher Kennedy chose Clopay Avante Collection overhead doors with black anodized aluminum frames and opaque glass panels to complement the home’s clean lines and white exterior. The doors let natural light inside the space during the day without compromising privacy. At night, they emit a warm glow, much like the home’s desert surround just before sunset.
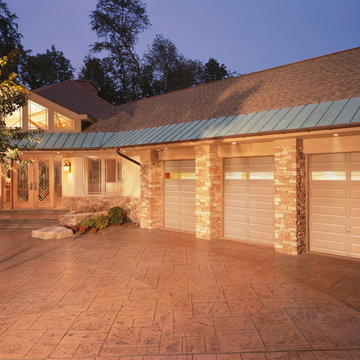
Inspiration for a craftsman garage and shed. — Houzz
Große Mid-Century Anbaugarage in Philadelphia
Große Mid-Century Anbaugarage in Philadelphia
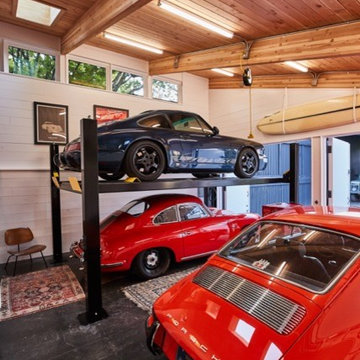
This custom built garage located in SW Portland was designed by InSitu architecture to match the existing mid-century modern home.
Photographer: Ty Milford
This is a detached garage/gallery that was built to match the style of the original Frank Lloyd Wright home on the property. We completed all of the electrical work as well as the lighting design.
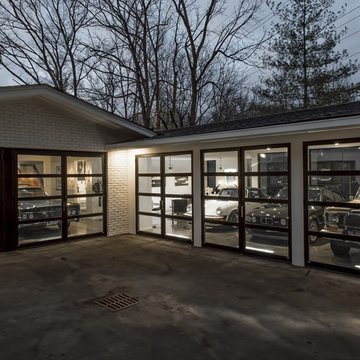
Architecture and Construction by Rock Paper Hammer.
Photography by Andrew Hyslop.
Große Retro Anbaugarage in Louisville
Große Retro Anbaugarage in Louisville
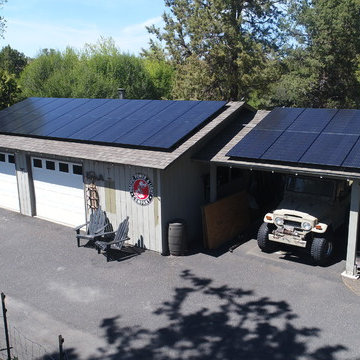
7.98 kW Grid-Tied Photovoltaic System located in Bend, Oregon. South facing solar arrays, equipped with (28) Hyundai 285 Mono Black Solar Modules and (28) Enphase Energy M215 Micro-Inverters.
Estimated Annual Energy Production: 9,546kWh/yr
Includes (25) Year Warranty.
Mid-Century Garage und Gartenhaus für 3 Autos Ideen und Design
1


