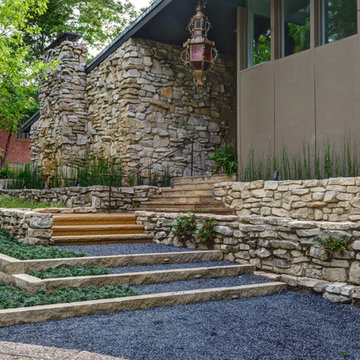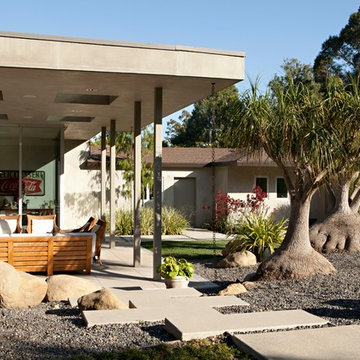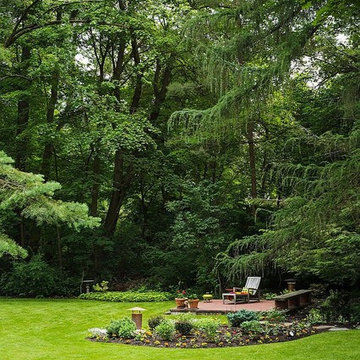Mid-Century Garten hinter dem Haus Ideen und Design
Suche verfeinern:
Budget
Sortieren nach:Heute beliebt
161 – 180 von 1.032 Fotos
1 von 3
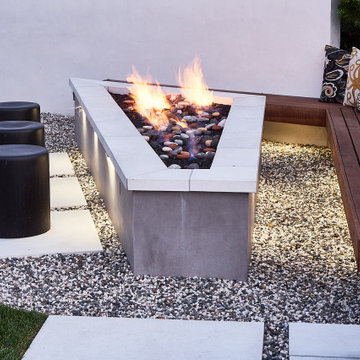
Mittelgroßer Retro Garten hinter dem Haus mit Feuerstelle, direkter Sonneneinstrahlung und Betonboden in San Diego
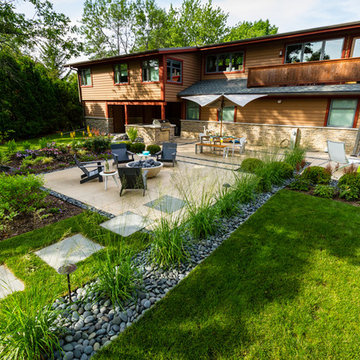
The new backyard and patio fits the style of the home.
Westhauser Photography
Mittelgroßer Retro Garten hinter dem Haus, im Sommer mit Feuerstelle und direkter Sonneneinstrahlung in Milwaukee
Mittelgroßer Retro Garten hinter dem Haus, im Sommer mit Feuerstelle und direkter Sonneneinstrahlung in Milwaukee
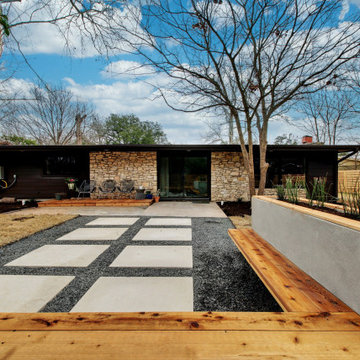
This mid-century modern home features a bench with an integrated planter and multiple lounge areas
Mittelgroßer Retro Garten hinter dem Haus mit Wüstengarten, direkter Sonneneinstrahlung, Betonboden und Holzzaun in Austin
Mittelgroßer Retro Garten hinter dem Haus mit Wüstengarten, direkter Sonneneinstrahlung, Betonboden und Holzzaun in Austin
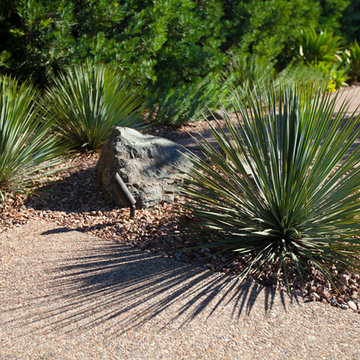
Mittelgroßer, Halbschattiger Mid-Century Garten hinter dem Haus in Los Angeles
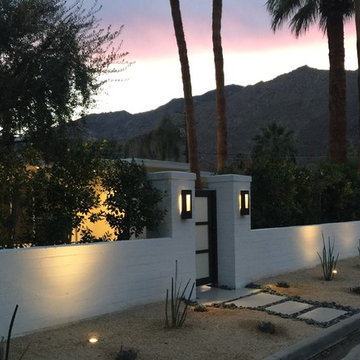
Großer Retro Garten hinter dem Haus mit Feuerstelle und Natursteinplatten in Los Angeles
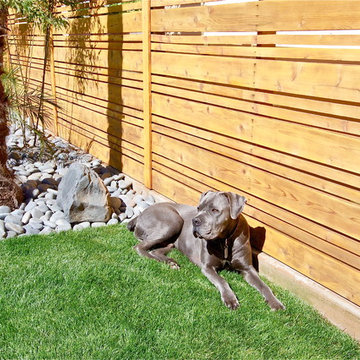
Karin Larson
Mid-Century Garten im Sommer, hinter dem Haus mit direkter Sonneneinstrahlung und Natursteinplatten in San Francisco
Mid-Century Garten im Sommer, hinter dem Haus mit direkter Sonneneinstrahlung und Natursteinplatten in San Francisco
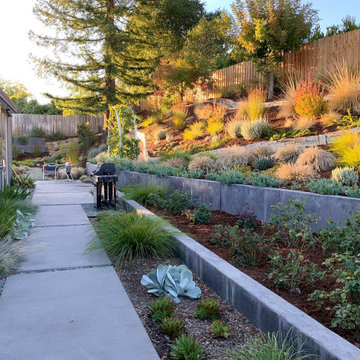
The "Gracie Modern Arbors" (by TerraTrellis) offer eye-catching focal points. Three installed to bring interest and needed height over a long pathway ramp with grape vines. Another frames a stairway to the hillside with a flowering Passion vine. The sloped hillsides were revamped to include low-water and low-maintenance plants that include CA natives, flowing grasses, other Mediterranean plants and several succulents.
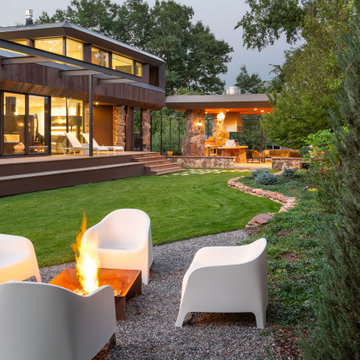
K. Dakin Design won the 2018 CARE award from the Custom Builder and Remodeler Council of Denver for the reimagination of the landscape around this classic organic-modernist home designed by Charles Haertling. The landscape design is inspired by the original home and it’s materials, especially the distinct, clean lines of the architecture and the natural, stone veneer found on the house and landscape walls. The outlines of garden beds, a small patio and a water feature reiterate the home’s straight walls juxtaposed against rough, irregular stone facades and details. This sensitivity to the architecture is clearly seen in the triangular shapes balanced with curved forms.
The clients, a couple with busy lives, wanted a simple landscape with lawn for their dogs to fetch balls. The amenities they desired were a spa, vegetable beds, fire pit, and a water feature. They wanted to soften the tall, site walls with plant material. All the material, such as the discarded, stone veneer and left-over, flagstone paving was recycled into new edging around garden areas, new flagstone paths, and a water feature. The front entry walk was inspired by a walkway at Gunnar Asplund’s cemetary in Sweden. All plant material, aside from the turf, was low water, native or climate appropriate.
Photo credit: Michael de Leon
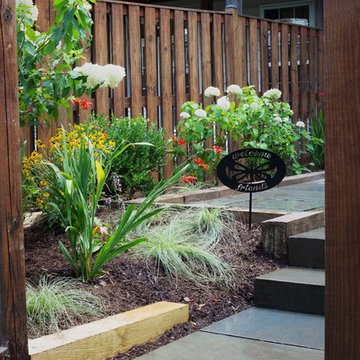
Photograph by Katherine Palmer
Kleiner, Halbschattiger Mid-Century Garten im Herbst, hinter dem Haus mit Natursteinplatten in Washington, D.C.
Kleiner, Halbschattiger Mid-Century Garten im Herbst, hinter dem Haus mit Natursteinplatten in Washington, D.C.
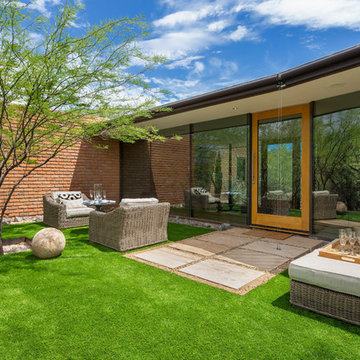
Embracing the organic, wild aesthetic of the Arizona desert, this home offers thoughtful landscape architecture that enhances the native palette without a single irrigation drip line.
Landscape Architect: Greey|Pickett
Architect: Clint Miller Architect
Landscape Contractor: Premier Environments
Photography: Steve Thompson
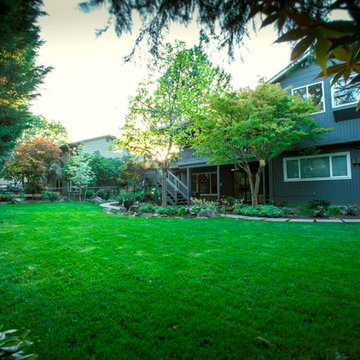
This backyard space used to effectively be half this size. In an earlier stage of the properties ownership... a large garden space was fenced in and lay fallow. Now, this large lawn is well used by a Boxer puppy and its owner. Photography by: Joe Hollowell
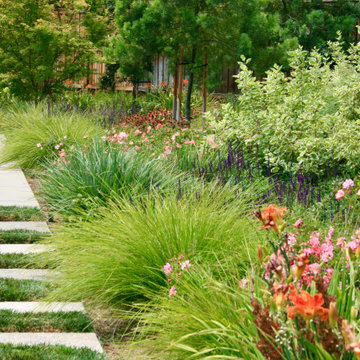
Mid-Century Garten hinter dem Haus mit direkter Sonneneinstrahlung in Sacramento
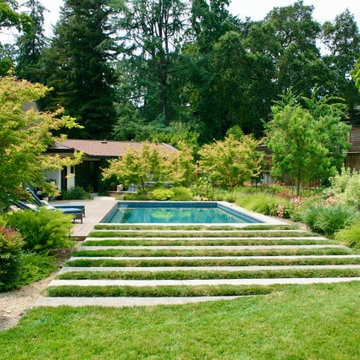
Retro Garten hinter dem Haus mit direkter Sonneneinstrahlung in Sacramento
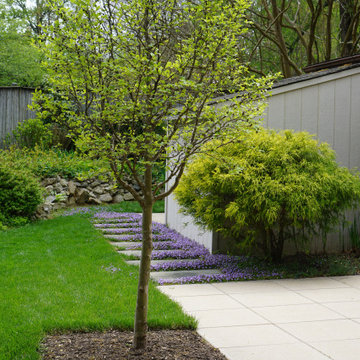
Halbschattiger Retro Gartenweg hinter dem Haus mit Natursteinplatten in Washington, D.C.
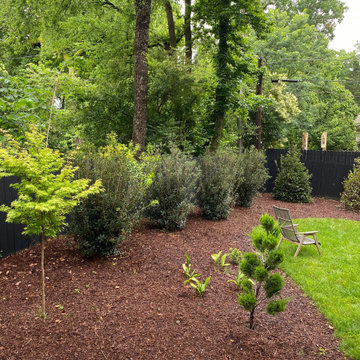
Backyard Renovation for family looking to share time with friends and dogs.
Geometrischer, Mittelgroßer, Halbschattiger Retro Garten im Sommer, hinter dem Haus mit Feuerstelle, Natursteinplatten und Holzzaun in Charlotte
Geometrischer, Mittelgroßer, Halbschattiger Retro Garten im Sommer, hinter dem Haus mit Feuerstelle, Natursteinplatten und Holzzaun in Charlotte
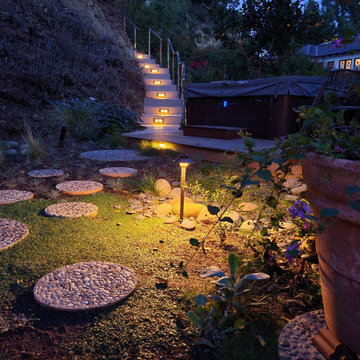
Custom built for fire resistance. Board formed concrete seating and patio. Color added to blend into the existing granite hillside. Salt finish adds texture to camouflage into the surroundings. Custom metal pergola and under bench lighting add to the uniqueness of this hilltop hangout.
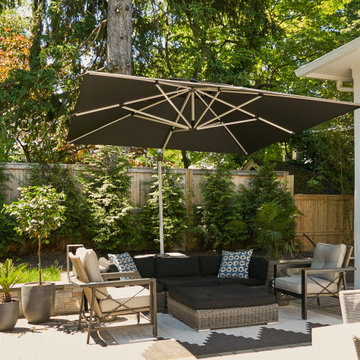
Photo credits: Aimee Ryan
Mid-Century Garten im Sommer, hinter dem Haus mit Kübelpflanzen in New York
Mid-Century Garten im Sommer, hinter dem Haus mit Kübelpflanzen in New York
Mid-Century Garten hinter dem Haus Ideen und Design
9
