Mid-Century Garten hinter dem Haus Ideen und Design
Suche verfeinern:
Budget
Sortieren nach:Heute beliebt
101 – 120 von 1.036 Fotos
1 von 3

Eric Rorer
Großer, Halbschattiger Mid-Century Garten hinter dem Haus mit Spielgerät in San Francisco
Großer, Halbschattiger Mid-Century Garten hinter dem Haus mit Spielgerät in San Francisco
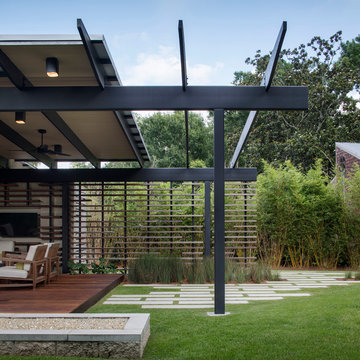
Outdoor Kitchen and Living Space
Retro Garten hinter dem Haus in New Orleans
Retro Garten hinter dem Haus in New Orleans
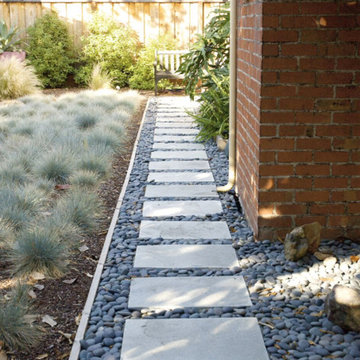
Waterside designed and built the walkway and grass planting area, which have clean lines and work well with the classic brick home.
Photo by: Marybeth Harasz
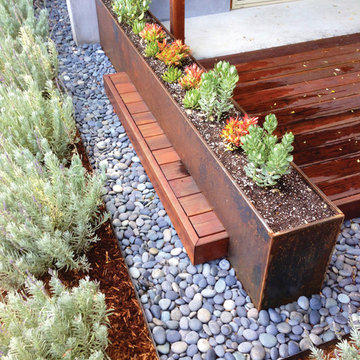
Mid-Century Garten hinter dem Haus mit Kübelpflanzen und direkter Sonneneinstrahlung in Los Angeles
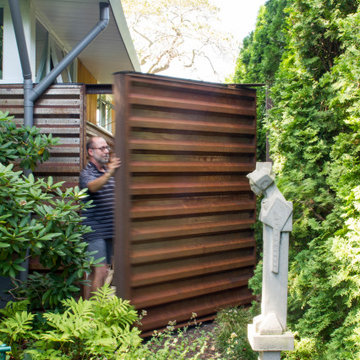
Pivot Gate extends the architecture of the home and conceals the side utility yard . photo by Jeffery Edward Tryon
Geometrisches, Kleines, Halbschattiges Retro Gartentor im Sommer, hinter dem Haus mit Mulch und Metallzaun in Philadelphia
Geometrisches, Kleines, Halbschattiges Retro Gartentor im Sommer, hinter dem Haus mit Mulch und Metallzaun in Philadelphia
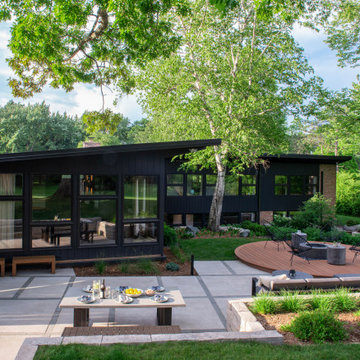
The new patio space is greatly expanded over what was original to the home.
Renn Kuhnen Photography
Mittelgroßer Mid-Century Garten im Sommer, hinter dem Haus mit direkter Sonneneinstrahlung in Milwaukee
Mittelgroßer Mid-Century Garten im Sommer, hinter dem Haus mit direkter Sonneneinstrahlung in Milwaukee
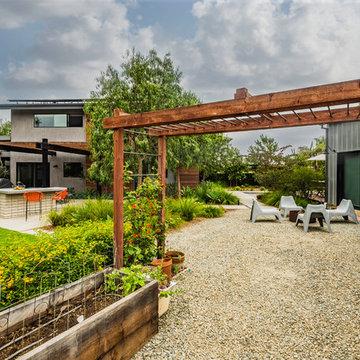
PixelProFoto
Mittelgroßer, Geometrischer, Halbschattiger Retro Kiesgarten hinter dem Haus mit Kübelpflanzen und Pergola in San Diego
Mittelgroßer, Geometrischer, Halbschattiger Retro Kiesgarten hinter dem Haus mit Kübelpflanzen und Pergola in San Diego
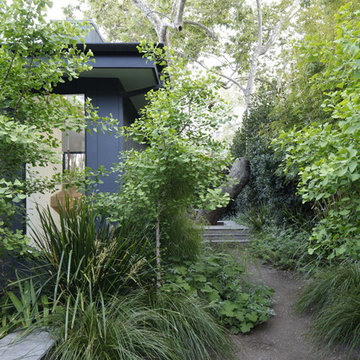
Mark Tessier Landscape Architecture designed this textural, drought tolerant, warm modern garden to complement the mid-century design of the home. The use of various materials including gravel, wood, and concrete mixed with a lush drought resistant planting palette offer a homeowners and visitors a multi sensory environment.
Photos by Art Gray
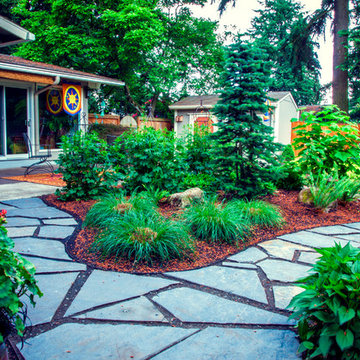
This particular project actually came about in two phases. The client came to us wanting to qualify for the City of Portland's Audubon Society "Backyard Habitate Certification". Our first infrastructure of paths was crushed gravel with steel edging. Permeability was a requirement for certification... but after a year of being in the ground, the owners wanted another level of finish... and opted to add Iron Mountain Flagstone Steppers with a 1" gap, which still met the parameters of certification. Photography by: Joe Hollowell
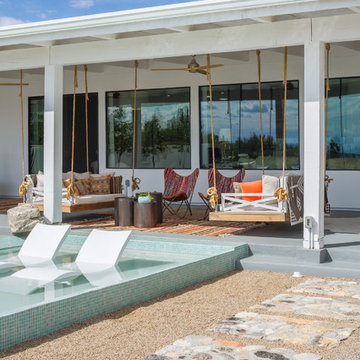
Photography: Gerardine and Jude Vargas
Mittelgroßer Mid-Century Garten im Winter, hinter dem Haus mit Wasserspiel, direkter Sonneneinstrahlung und Betonboden in Phoenix
Mittelgroßer Mid-Century Garten im Winter, hinter dem Haus mit Wasserspiel, direkter Sonneneinstrahlung und Betonboden in Phoenix
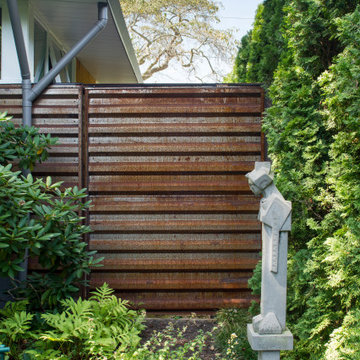
Pivot Gate extends the architecture of the home and conceals the side utility yard . photo by Jeffery Edward Tryon
Mittelgroßes, Halbschattiges Retro Gartentor im Sommer, hinter dem Haus mit Mulch und Metallzaun in Philadelphia
Mittelgroßes, Halbschattiges Retro Gartentor im Sommer, hinter dem Haus mit Mulch und Metallzaun in Philadelphia
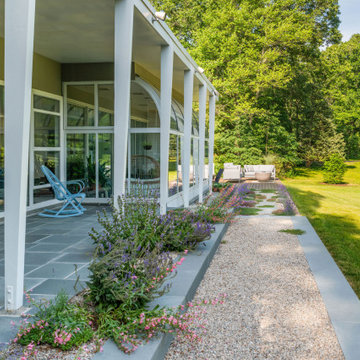
A xeriscaped gravel path traces over monolithic bluestone terracing, providing side passage to porch or lawn. Continuing through plantings of lavender and thyme, bluestone pavers lead to a generous, cantilevered deck. The fire bowl itself perches on a bluestone plinth.
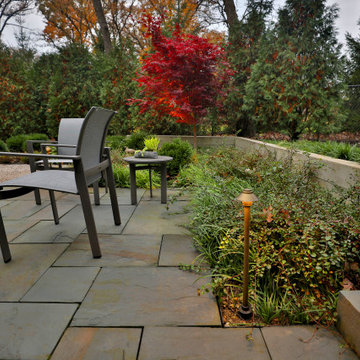
Private conversation space for two is conveniently located near the study.
Kleine, Halbschattige Retro Gartenmauer im Sommer, hinter dem Haus mit Natursteinplatten in Chicago
Kleine, Halbschattige Retro Gartenmauer im Sommer, hinter dem Haus mit Natursteinplatten in Chicago
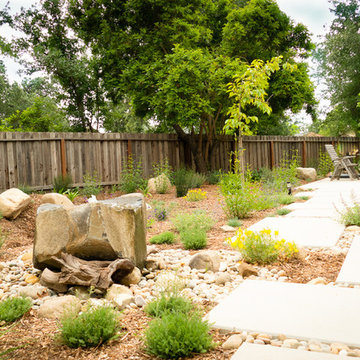
The backyard of this house was a no-man’s land when the owners moved in. With little more than a few established trees and a big, noisy air-conditioning unit, the yard was an almost open canvas bordering the Los Padres National Forest in a high-fire zone. We installed a large infiltration swale to capture as much rainfall as possible from the house rain gutters, so the water can be stored in the soil where plants can access it, reducing the amount of irrigation this landscape needs. Plantings obscure the air-conditioning unit, and a water feature was installed so the sound of trickling water would drown-out its sound. The plants we chose are drought tolerant and attractive to native birds and insects. We paid special attention to the plantings nearest to the house, keeping them fairly low growing as to not create a fire ladder beneath the eves. The plants also hold a good deal of moisture in their stems and leaves and are easily kept free of desiccated material, making them fire-wise plants that can actually reduce the chances of the property burning in the event of a nearby wildfire.
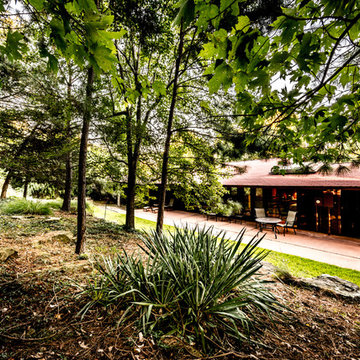
Photo by Jason Wiles Photography
Mittelgroße, Halbschattige Retro Gartenmauer im Sommer, hinter dem Haus mit Natursteinplatten in Sonstige
Mittelgroße, Halbschattige Retro Gartenmauer im Sommer, hinter dem Haus mit Natursteinplatten in Sonstige
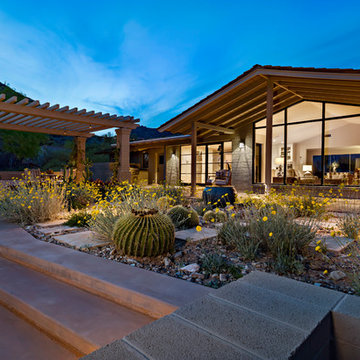
The renovation of this Mid-Century Ranch features the reintroduction of native plant species highlighted with steel planters, steppingstones, a ramada and small fountain.
Landscape Architect: Greey|Pickett
Architect: Clint Miller Architect
General Contractor: Sonora Sunset Construction
Landscape Contractor: West Point Landscaping
Photography: Steve Thompson
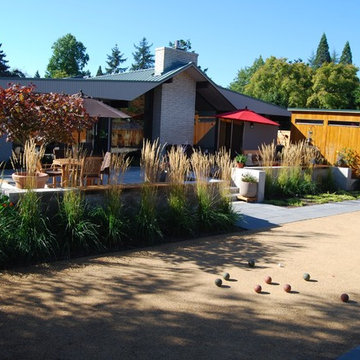
View to home from corner of garden, patio and bocce court
Mittelgroßer Retro Garten hinter dem Haus mit direkter Sonneneinstrahlung in Portland
Mittelgroßer Retro Garten hinter dem Haus mit direkter Sonneneinstrahlung in Portland
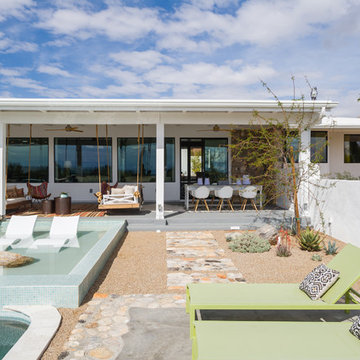
Photography: Gerardine and Jude Vargas
Mittelgroßer Retro Kiesgarten im Sommer, hinter dem Haus mit Wasserspiel und direkter Sonneneinstrahlung in Phoenix
Mittelgroßer Retro Kiesgarten im Sommer, hinter dem Haus mit Wasserspiel und direkter Sonneneinstrahlung in Phoenix
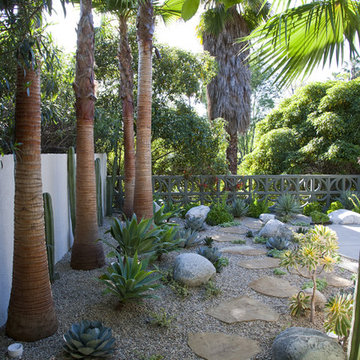
Jennifer Cheung
Mittelgroßer Retro Garten hinter dem Haus mit Dielen in Los Angeles
Mittelgroßer Retro Garten hinter dem Haus mit Dielen in Los Angeles
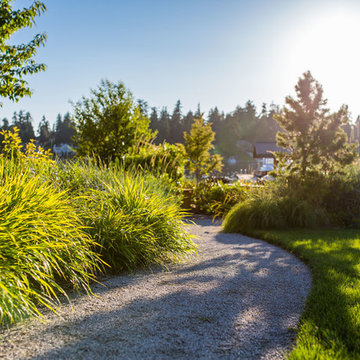
On Lake Washington, an existing pool terrace was disconnected from the rest of the yard and and waterfront. The site had a challenging slope, but it was no match for a thoughtful design and some earth moving equipment! A retaining wall at the edge of the exciting pool was replaced with a wide, generous stair welcoming guests to a new, bocce-style terrace below complete with gas fire pit and stunning views. A gentle, winding path leads down to a waters-edge patio with intersecting stone and concrete patterns creating a visually dynamic experience. A small sandy beach and generous lawn complete the experience. A California style planting palette with beach groundcover, perennials and elegant, flowing grasses highlighted with LED low-voltage outdoor lighting complete the vacation-home-in-the-city feel.
Photography: Miranda Estes
Mid-Century Garten hinter dem Haus Ideen und Design
6