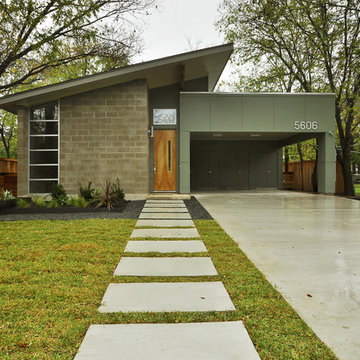Mid-Century Häuser mit Betonfassade Ideen und Design
Suche verfeinern:
Budget
Sortieren nach:Heute beliebt
1 – 20 von 178 Fotos
1 von 3
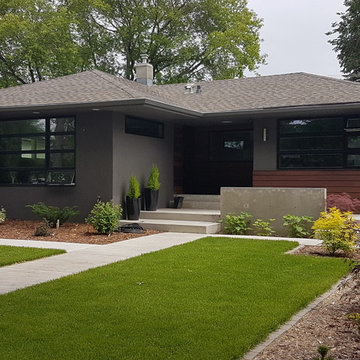
We worked with this client and their designer to re-hab their post war bungalow into a mid-century gem. We source plygem windows that look amazing.
Mittelgroßes, Einstöckiges Mid-Century Einfamilienhaus mit Betonfassade, grauer Fassadenfarbe, Walmdach und Schindeldach in Edmonton
Mittelgroßes, Einstöckiges Mid-Century Einfamilienhaus mit Betonfassade, grauer Fassadenfarbe, Walmdach und Schindeldach in Edmonton

The exterior draws from mid-century elements of , floor to ceiling windows, geometric and low roof forms and elements of materials to reflect the uses behind. concrete blocks turned on their edge create a veil of privacy from the street while maintaining visual connection to the native garden to the front. Timber is used between the concrete walls in combination with timber framed windows.

Landscape Design by Ryan Gates and Joel Lichtenwalter, www.growoutdoordesign.com
Einstöckiges, Mittelgroßes Mid-Century Einfamilienhaus mit Flachdach und Betonfassade in Los Angeles
Einstöckiges, Mittelgroßes Mid-Century Einfamilienhaus mit Flachdach und Betonfassade in Los Angeles
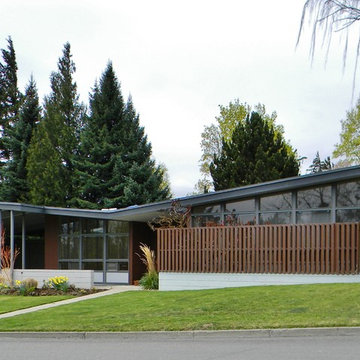
Photo Credit: Kimberley Bryan © 2013 Houzz
Retro Haus mit Betonfassade und Schmetterlingsdach in Seattle
Retro Haus mit Betonfassade und Schmetterlingsdach in Seattle

This dramatic facade evokes a sense of Hollywood glamour.
Großes, Zweistöckiges Retro Einfamilienhaus mit Betonfassade und beiger Fassadenfarbe in Melbourne
Großes, Zweistöckiges Retro Einfamilienhaus mit Betonfassade und beiger Fassadenfarbe in Melbourne

The beautiful redwood front porch with a lighted hidden trim detail on the step provide a welcoming entryway to the home.
Golden Visions Design
Santa Cruz, CA 95062
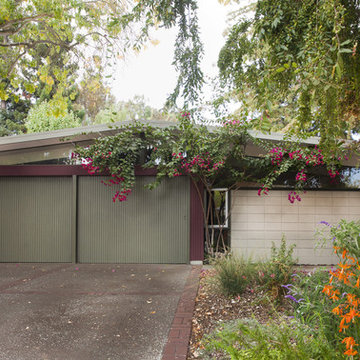
©2013 toerge photography
Mid-Century Haus mit Betonfassade und Satteldach in San Francisco
Mid-Century Haus mit Betonfassade und Satteldach in San Francisco
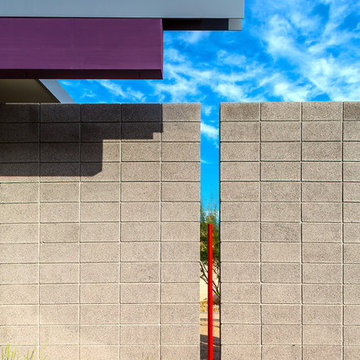
Detail for roof scupper from butterfly roof and transition from house wall to site wall beyond with security bollard.
Rick Brazil Photography
Einstöckiges Mid-Century Einfamilienhaus mit Betonfassade und grauer Fassadenfarbe in Phoenix
Einstöckiges Mid-Century Einfamilienhaus mit Betonfassade und grauer Fassadenfarbe in Phoenix
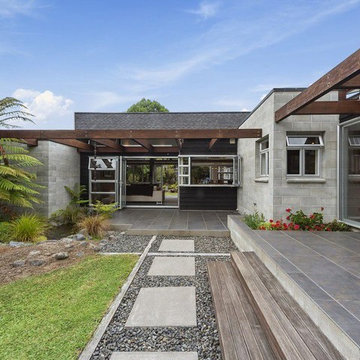
Mittelgroßes, Einstöckiges Mid-Century Einfamilienhaus mit Betonfassade, grauer Fassadenfarbe, Satteldach und Schindeldach in Auckland
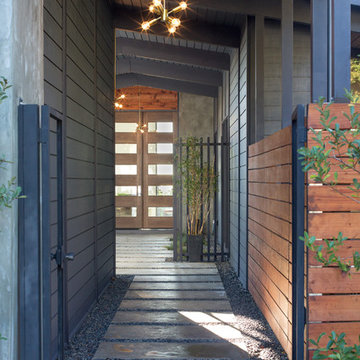
Marcell Puzsar Bright Room SF
Zweistöckiges Retro Haus mit Betonfassade und grauer Fassadenfarbe in San Francisco
Zweistöckiges Retro Haus mit Betonfassade und grauer Fassadenfarbe in San Francisco
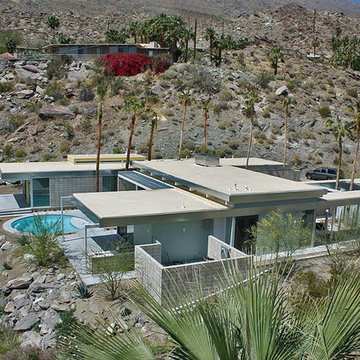
This view reveals the primary public spaces of the residence which have a raised ceiling and clerestory windows. At bottom of photo shows a block enclosed utility area which holds pool utilities, recycling and trash. Visible at rear of residence , the use of "outrigger" style steel beams that project away from edge of roof line, these reference classic mid century architecture and add a quality of lightness to the structure. The roof was purposely kept as free from any utilities as possible enhancing the views of the structure from above.
More images on our website: http://www.romero-obeji-interiordesign.com
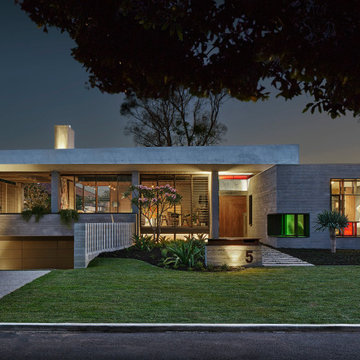
The two story house deliberately presents to the street looking like a single level house. The house is a sculptural play of solid and void with the horizontal concrete roof appearing to hover above the house.
The house has been designed to maximize winter sun penetration while providing shade through summer with excellent cross ventilation providing cooling summer breezes through the house.
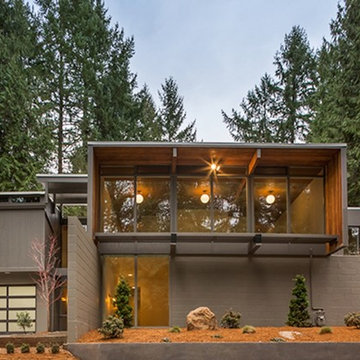
Mittelgroßes, Zweistöckiges Mid-Century Haus mit Betonfassade und grauer Fassadenfarbe in Portland
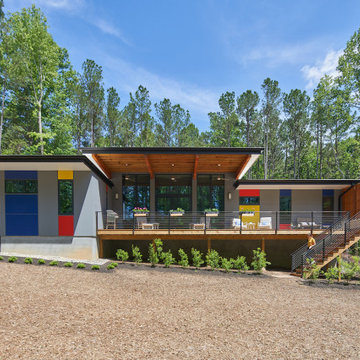
This view is the south side which has a deeply cantilevered roof covering a seating area on the expansive deck. Photo by Keith Isaacs.
Kleines, Einstöckiges Mid-Century Einfamilienhaus mit grauer Fassadenfarbe, Flachdach und Betonfassade in Raleigh
Kleines, Einstöckiges Mid-Century Einfamilienhaus mit grauer Fassadenfarbe, Flachdach und Betonfassade in Raleigh

Outside this elegantly designed modern prairie-style home built by Hibbs Homes, the mixed-use of wood, stone, and James Hardie Lap Siding brings dimension and texture to a modern, clean-lined front elevation. The hipped rooflines, angled columns, and use of windows complete the look.
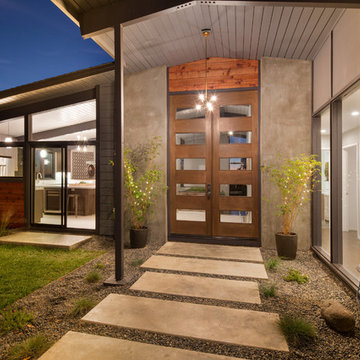
Marcell Puzsar Bright Room SF
Zweistöckiges Retro Haus mit Betonfassade und grauer Fassadenfarbe in San Francisco
Zweistöckiges Retro Haus mit Betonfassade und grauer Fassadenfarbe in San Francisco
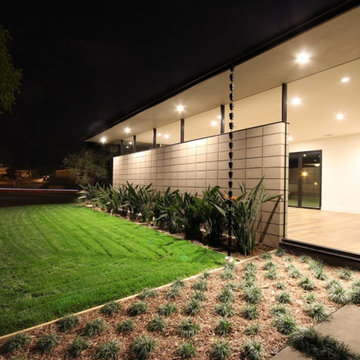
Einstöckiges Mid-Century Einfamilienhaus mit Betonfassade, grauer Fassadenfarbe, Walmdach und Blechdach in Los Angeles
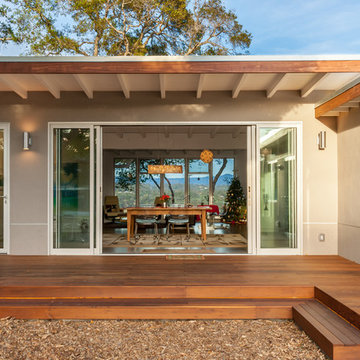
Comprised of two static and four moveable panels, the glass facade allows the homeowners to tailor them to the occasion. When open, they offer views of the Santa Cruz highlands and refreshing breezes throughout the day.
Golden Visions Design
Santa Cruz, CA 95062
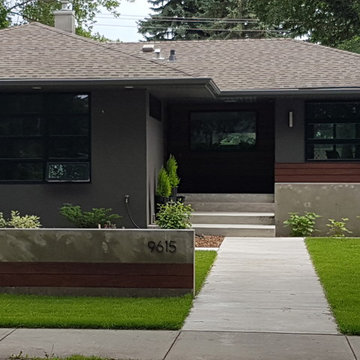
We worked with this client and their designer to re-hab their post war bungalow into a mid-century gem. We source plygem windows that look amazing.
Mittelgroßes, Einstöckiges Mid-Century Einfamilienhaus mit Betonfassade, grauer Fassadenfarbe, Walmdach und Schindeldach in Edmonton
Mittelgroßes, Einstöckiges Mid-Century Einfamilienhaus mit Betonfassade, grauer Fassadenfarbe, Walmdach und Schindeldach in Edmonton
Mid-Century Häuser mit Betonfassade Ideen und Design
1
