Mid-Century Häuser mit Verschalung Ideen und Design
Suche verfeinern:
Budget
Sortieren nach:Heute beliebt
1 – 20 von 263 Fotos
1 von 3

Northeast Elevation reveals private deck, dog run, and entry porch overlooking Pier Cove Valley to the north - Bridge House - Fenneville, Michigan - Lake Michigan, Saugutuck, Michigan, Douglas Michigan - HAUS | Architecture For Modern Lifestyles

Mittelgroßes, Einstöckiges Retro Haus mit Walmdach, Schindeldach, schwarzem Dach und Verschalung in San Francisco

Updated midcentury modern bungalow colours with Sherwin Williams paint colours. Original colours were a pale pinky beige which looked outdated and unattractive.
We created a new warm colour palette that would tone down the pink in the stone front and give a much more cohesive look.

Front Exterior
Mittelgroßes, Einstöckiges Mid-Century Einfamilienhaus mit Steinfassade, weißer Fassadenfarbe, Satteldach, Blechdach, grauem Dach und Verschalung in Austin
Mittelgroßes, Einstöckiges Mid-Century Einfamilienhaus mit Steinfassade, weißer Fassadenfarbe, Satteldach, Blechdach, grauem Dach und Verschalung in Austin

This is the renovated design which highlights the vaulted ceiling that projects through to the exterior.
Kleines, Einstöckiges Retro Einfamilienhaus mit Faserzement-Fassade, grauer Fassadenfarbe, Walmdach, Schindeldach, grauem Dach und Verschalung in Chicago
Kleines, Einstöckiges Retro Einfamilienhaus mit Faserzement-Fassade, grauer Fassadenfarbe, Walmdach, Schindeldach, grauem Dach und Verschalung in Chicago

Designed around the sunset downtown views from the living room with open-concept living, the split-level layout provides gracious spaces for entertaining, and privacy for family members to pursue distinct pursuits.

Großes, Zweistöckiges Retro Einfamilienhaus mit Steinfassade, schwarzer Fassadenfarbe, Walmdach, Schindeldach, braunem Dach und Verschalung in Toronto

Peachtree Lane Full Remodel - Front Elevation After
Mittelgroßes, Einstöckiges Mid-Century Haus mit blauer Fassadenfarbe, Walmdach, Schindeldach, braunem Dach und Verschalung in San Francisco
Mittelgroßes, Einstöckiges Mid-Century Haus mit blauer Fassadenfarbe, Walmdach, Schindeldach, braunem Dach und Verschalung in San Francisco

Einstöckiges Retro Einfamilienhaus mit Faserzement-Fassade, grauer Fassadenfarbe, Walmdach, Schindeldach, schwarzem Dach und Verschalung in Minneapolis
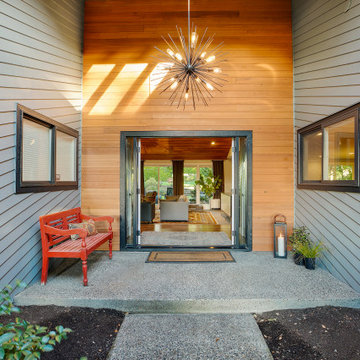
Wood paneling, fresh paint, a black French door, and new light fixture give the entry to this Portland home a brand-new look.
Geräumiges, Einstöckiges Mid-Century Haus mit grauer Fassadenfarbe und Verschalung in Portland
Geräumiges, Einstöckiges Mid-Century Haus mit grauer Fassadenfarbe und Verschalung in Portland

Here is an architecturally built house from the early 1970's which was brought into the new century during this complete home remodel by adding a garage space, new windows triple pane tilt and turn windows, cedar double front doors, clear cedar siding with clear cedar natural siding accents, clear cedar garage doors, galvanized over sized gutters with chain style downspouts, standing seam metal roof, re-purposed arbor/pergola, professionally landscaped yard, and stained concrete driveway, walkways, and steps.

At Studio Shed, we provide end-to-end design, manufacturing, and installation of accessory dwelling units and interiors with our Summit Series model. Our turnkey interior packages allow you to skip the lengthy back-and-forth of a traditional design process without compromising your unique vision!
Featured Studio Shed:
• 20x30 Summit Series
• Volcano Gray Lap Siding
• Timber Bark Doors
• Panda Gray Soffits
• Dark Bronze Aluminum
• Lifestyle Interior Package

Updating a modern classic
These clients adore their home’s location, nestled within a 2-1/2 acre site largely wooded and abutting a creek and nature preserve. They contacted us with the intent of repairing some exterior and interior issues that were causing deterioration, and needed some assistance with the design and selection of new exterior materials which were in need of replacement.
Our new proposed exterior includes new natural wood siding, a stone base, and corrugated metal. New entry doors and new cable rails completed this exterior renovation.
Additionally, we assisted these clients resurrect an existing pool cabana structure and detached 2-car garage which had fallen into disrepair. The garage / cabana building was renovated in the same aesthetic as the main house.
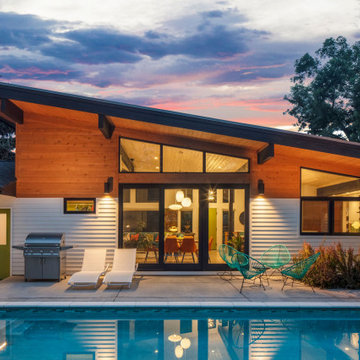
Mittelgroßes, Zweistöckiges Mid-Century Haus mit weißer Fassadenfarbe, Pultdach, Schindeldach, schwarzem Dach und Verschalung in Denver
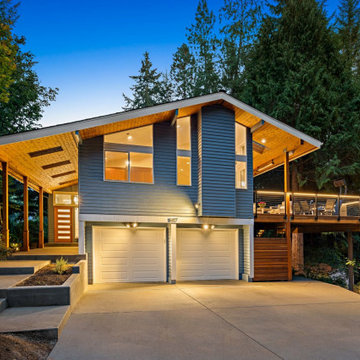
The exterior of the home at night
Großes, Zweistöckiges Mid-Century Haus mit blauer Fassadenfarbe, Satteldach, Schindeldach, schwarzem Dach und Verschalung in Seattle
Großes, Zweistöckiges Mid-Century Haus mit blauer Fassadenfarbe, Satteldach, Schindeldach, schwarzem Dach und Verschalung in Seattle
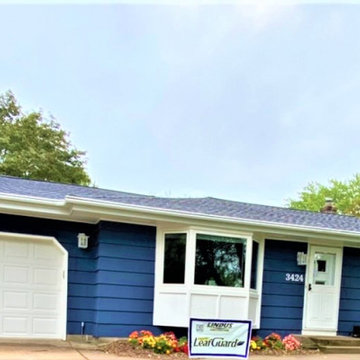
Wanting to create a maintenance-free exterior, our client, Sally, had us install:
*GAF® asphalt Armorshield II shingles impact-resistant shingles in charcoal gray
*LeafGuard® Brand Gutters
*SeasonGuard Windows
Here's how the project turned out!

Eichler in Marinwood - At the larger scale of the property existed a desire to soften and deepen the engagement between the house and the street frontage. As such, the landscaping palette consists of textures chosen for subtlety and granularity. Spaces are layered by way of planting, diaphanous fencing and lighting. The interior engages the front of the house by the insertion of a floor to ceiling glazing at the dining room.
Jog-in path from street to house maintains a sense of privacy and sequential unveiling of interior/private spaces. This non-atrium model is invested with the best aspects of the iconic eichler configuration without compromise to the sense of order and orientation.
photo: scott hargis
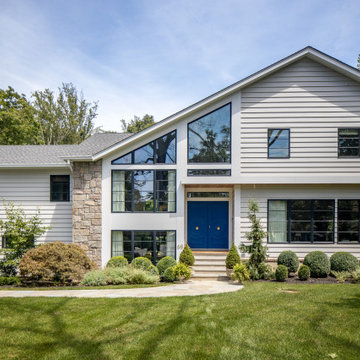
This gorgeous Mid-Century Modern makeover included a second story addition, exterior and full gut renovation. Plenty of large glass windows provide natural light into the home and an eye-catching blue front door provides some intrigue to the fron t entry. The backyard was also fully renovated with a two story patio area, walk-out basement and custom pool.
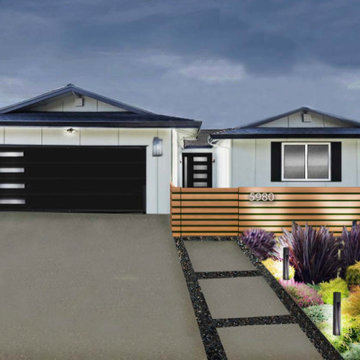
Elevating this rancher was so much fun! When the bones are good, but the finishes aren't...time to refresh!
Mittelgroßes, Einstöckiges Retro Haus mit weißer Fassadenfarbe, schwarzem Dach und Verschalung in San Francisco
Mittelgroßes, Einstöckiges Retro Haus mit weißer Fassadenfarbe, schwarzem Dach und Verschalung in San Francisco

Mittelgroßes, Zweistöckiges Mid-Century Einfamilienhaus mit Backsteinfassade, weißer Fassadenfarbe, Satteldach, Blechdach, weißem Dach und Verschalung in Austin
Mid-Century Häuser mit Verschalung Ideen und Design
1