Mid-Century Hausbar in L-Form Ideen und Design
Suche verfeinern:
Budget
Sortieren nach:Heute beliebt
1 – 20 von 71 Fotos
1 von 3
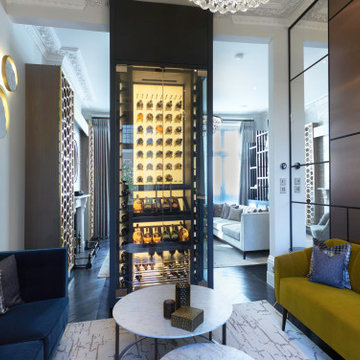
Elegant home lounge bar with bespoke temperature controlled wine cabinet
Mittelgroße Retro Hausbar in L-Form mit trockener Bar, Glasfronten, dunklem Holzboden, dunklen Holzschränken, Mineralwerkstoff-Arbeitsplatte, Küchenrückwand in Beige, braunem Boden und weißer Arbeitsplatte in London
Mittelgroße Retro Hausbar in L-Form mit trockener Bar, Glasfronten, dunklem Holzboden, dunklen Holzschränken, Mineralwerkstoff-Arbeitsplatte, Küchenrückwand in Beige, braunem Boden und weißer Arbeitsplatte in London

We’ve carefully crafted every inch of this home to bring you something never before seen in this area! Modern front sidewalk and landscape design leads to the architectural stone and cedar front elevation, featuring a contemporary exterior light package, black commercial 9’ window package and 8 foot Art Deco, mahogany door. Additional features found throughout include a two-story foyer that showcases the horizontal metal railings of the oak staircase, powder room with a floating sink and wall-mounted gold faucet and great room with a 10’ ceiling, modern, linear fireplace and 18’ floating hearth, kitchen with extra-thick, double quartz island, full-overlay cabinets with 4 upper horizontal glass-front cabinets, premium Electrolux appliances with convection microwave and 6-burner gas range, a beverage center with floating upper shelves and wine fridge, first-floor owner’s suite with washer/dryer hookup, en-suite with glass, luxury shower, rain can and body sprays, LED back lit mirrors, transom windows, 16’ x 18’ loft, 2nd floor laundry, tankless water heater and uber-modern chandeliers and decorative lighting. Rear yard is fenced and has a storage shed.
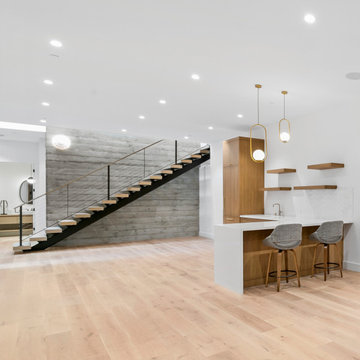
Mittelgroße Mid-Century Hausbar in L-Form mit Bartheke, Unterbauwaschbecken, flächenbündigen Schrankfronten, hellen Holzschränken, Mineralwerkstoff-Arbeitsplatte, Küchenrückwand in Weiß, Rückwand aus Porzellanfliesen, hellem Holzboden, braunem Boden und weißer Arbeitsplatte in San Francisco
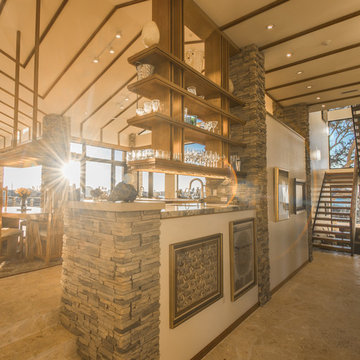
This is a view from the entry towards the sculptural staircase and kitchen and of course breathtaking views in every direction.
Ricky Perrone
Große Retro Hausbar in L-Form mit Unterbauwaschbecken, flächenbündigen Schrankfronten, hellbraunen Holzschränken, Arbeitsplatte aus Holz und Kalkstein in Tampa
Große Retro Hausbar in L-Form mit Unterbauwaschbecken, flächenbündigen Schrankfronten, hellbraunen Holzschränken, Arbeitsplatte aus Holz und Kalkstein in Tampa
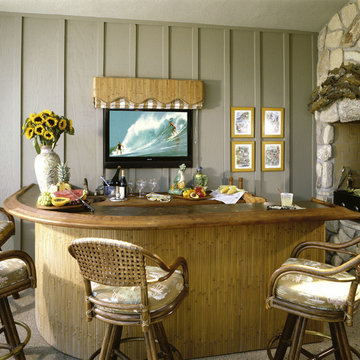
Mittelgroße Retro Hausbar in L-Form mit Bartheke und beiger Arbeitsplatte in Los Angeles
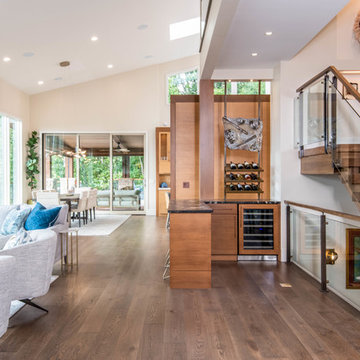
Mittelgroße Mid-Century Hausbar in L-Form mit dunklem Holzboden und braunem Boden in Sonstige
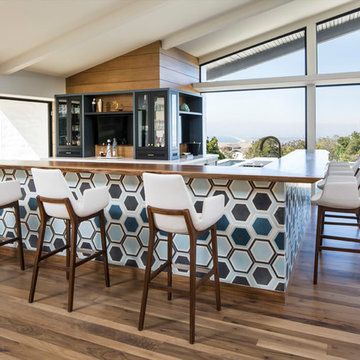
Mid-Century Hausbar in L-Form mit Bartheke, Glasfronten, blauen Schränken, Arbeitsplatte aus Holz, braunem Holzboden und brauner Arbeitsplatte in Los Angeles
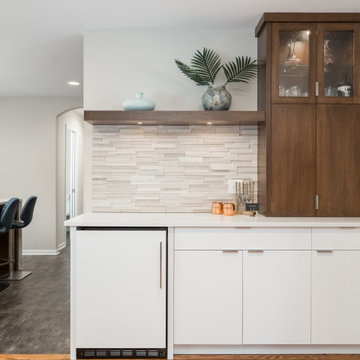
Mittelgroße Retro Hausbar in L-Form mit flächenbündigen Schrankfronten, hellbraunen Holzschränken, Marmor-Arbeitsplatte, bunter Rückwand, Rückwand aus Keramikfliesen und weißer Arbeitsplatte in Minneapolis

Lincoln Barbour
Mittelgroße Mid-Century Hausbar in L-Form mit Bartresen, flächenbündigen Schrankfronten, beigem Boden, hellen Holzschränken, Unterbauwaschbecken, Betonboden und weißer Arbeitsplatte in Portland
Mittelgroße Mid-Century Hausbar in L-Form mit Bartresen, flächenbündigen Schrankfronten, beigem Boden, hellen Holzschränken, Unterbauwaschbecken, Betonboden und weißer Arbeitsplatte in Portland
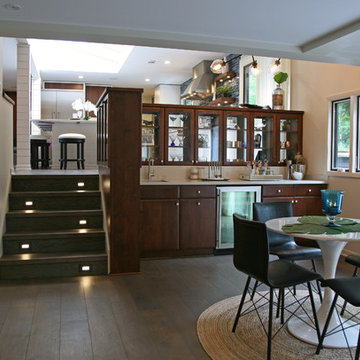
This lower level bar pairs with the kitchen stained componants, but reads as furniture rather than additional kitchen because of the warmth. This was an ideal place for a wet bar, as there is direct access to the outdoor patio, and the room is elongated and needed several functions to feel spacially correct. The custom cabinetry became the knee wall division....and a great place for barware and display at the same time.
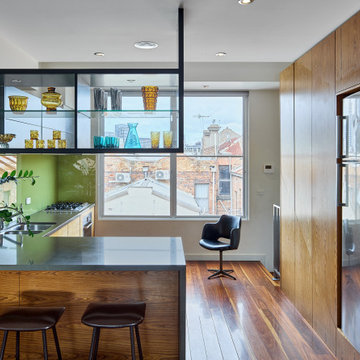
Stunning suspended overhead cabinet in this award winning compact mid century inspired kitchen.
Kleine Mid-Century Hausbar in L-Form mit Glasfronten und Mineralwerkstoff-Arbeitsplatte in Melbourne
Kleine Mid-Century Hausbar in L-Form mit Glasfronten und Mineralwerkstoff-Arbeitsplatte in Melbourne
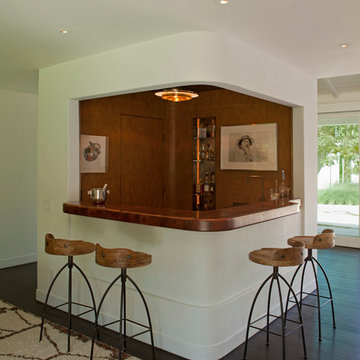
This home bar was created as a plaster volume, helping define both the living room and billiards areas. The cool white of the exterior plaster finish gives way to warm, rich leather-tiled walls at the interior. Custom-fabricated brass-strip trim edges the leather, creating a strategic "reveal" between adjacent materials. In tribute to the house's "Western Ranch" heritage, desert mesquite wood was used in end-grain mode to create the curved countertop.
A vintage print of young Barack Obama smoking something is prominently featured!
Photo Credit: Undine Prohl
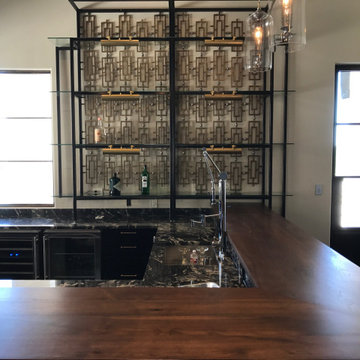
Walnut face grain bar top with a brass inlay
Mittelgroße Retro Hausbar in L-Form mit Bartheke, integriertem Waschbecken, Arbeitsplatte aus Holz, Küchenrückwand in Grau, Rückwand aus Glasfliesen und brauner Arbeitsplatte in Austin
Mittelgroße Retro Hausbar in L-Form mit Bartheke, integriertem Waschbecken, Arbeitsplatte aus Holz, Küchenrückwand in Grau, Rückwand aus Glasfliesen und brauner Arbeitsplatte in Austin

Große Retro Hausbar in L-Form mit Bartheke, Einbauwaschbecken, flächenbündigen Schrankfronten, grauen Schränken, Arbeitsplatte aus Holz, Küchenrückwand in Grau, Rückwand aus Holz, Teppichboden und beigem Boden in San Francisco
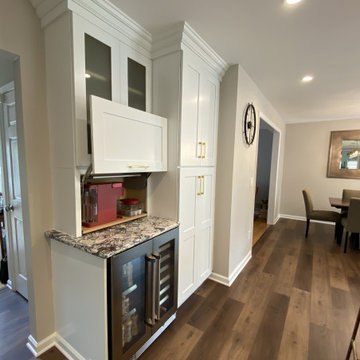
Große Mid-Century Hausbar ohne Waschbecken in L-Form mit Bartresen, Schrankfronten im Shaker-Stil, weißen Schränken, Quarzwerkstein-Arbeitsplatte, Küchenrückwand in Grau, Rückwand aus Porzellanfliesen, Vinylboden, braunem Boden und bunter Arbeitsplatte in New York
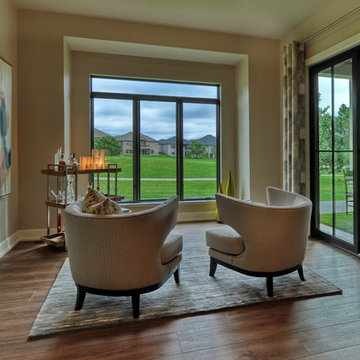
Lisza Coffey Photography
Mittelgroße Retro Hausbar in L-Form mit Vinylboden, beigem Boden und Barwagen in Omaha
Mittelgroße Retro Hausbar in L-Form mit Vinylboden, beigem Boden und Barwagen in Omaha
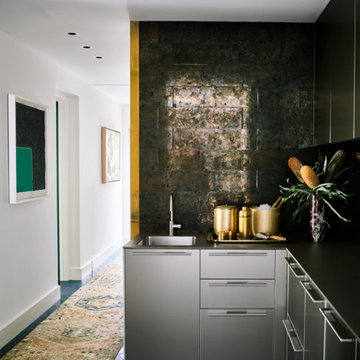
Kleine Retro Hausbar in L-Form mit Bartresen, Einbauwaschbecken, Mineralwerkstoff-Arbeitsplatte, bunter Rückwand, Rückwand aus Steinfliesen, Keramikboden, blauem Boden und grauer Arbeitsplatte in Austin
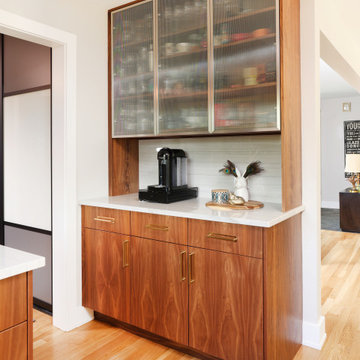
A new bar area was added that features reeded glass insert doors framed in brushed stainless steel.
Mittelgroße Mid-Century Hausbar in L-Form mit flächenbündigen Schrankfronten, hellbraunen Holzschränken, Quarzit-Arbeitsplatte, hellem Holzboden, beigem Boden, weißer Arbeitsplatte, Küchenrückwand in Grau und Rückwand aus Stein in Chicago
Mittelgroße Mid-Century Hausbar in L-Form mit flächenbündigen Schrankfronten, hellbraunen Holzschränken, Quarzit-Arbeitsplatte, hellem Holzboden, beigem Boden, weißer Arbeitsplatte, Küchenrückwand in Grau und Rückwand aus Stein in Chicago
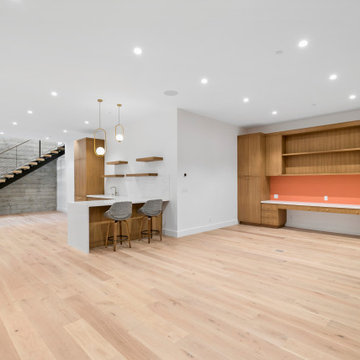
Mittelgroße Retro Hausbar in L-Form mit Bartheke, Unterbauwaschbecken, flächenbündigen Schrankfronten, hellen Holzschränken, Mineralwerkstoff-Arbeitsplatte, Küchenrückwand in Weiß, Rückwand aus Porzellanfliesen, hellem Holzboden, braunem Boden und weißer Arbeitsplatte in San Francisco
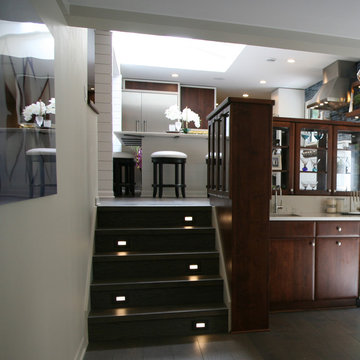
This lower level bar pairs with the kitchen stained componants, but reads as furniture rather than additional kitchen because of the warmth. This was an ideal place for a wet bar, as there is direct access to the outdoor patio, and the room is elongated and needed several functions to feel spacially correct. The custom cabinetry became the knee wall division....and a great place for barware and display at the same time.
Mid-Century Hausbar in L-Form Ideen und Design
1