Moderne Hausbar in L-Form Ideen und Design
Suche verfeinern:
Budget
Sortieren nach:Heute beliebt
1 – 20 von 1.166 Fotos
1 von 3

Große Moderne Hausbar in L-Form mit Bartheke, Unterbauwaschbecken, Granit-Arbeitsplatte, bunter Rückwand, Rückwand aus Stein, braunem Holzboden, braunem Boden und bunter Arbeitsplatte in Kansas City
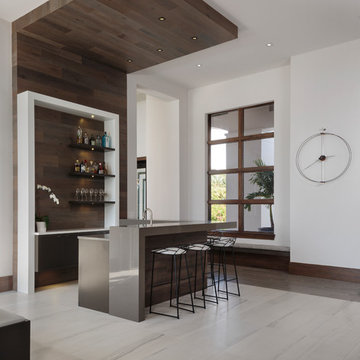
Mittelgroße Moderne Hausbar in L-Form mit Bartheke, flächenbündigen Schrankfronten, beigem Boden, Unterbauwaschbecken, braunen Schränken, Rückwand aus Holz und Küchenrückwand in Braun in Miami
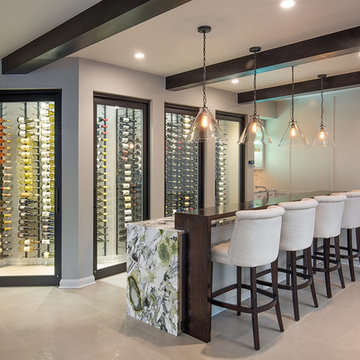
Moderne Hausbar in L-Form mit Bartheke, Schrankfronten im Shaker-Stil, weißen Schränken und beigem Boden in Kolumbus
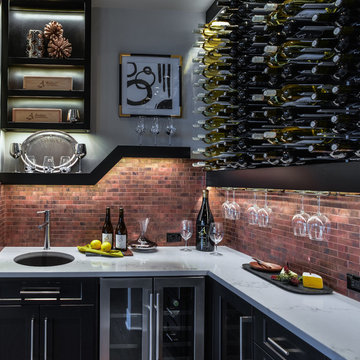
Große Moderne Hausbar in L-Form mit Bartresen, Unterbauwaschbecken, Schrankfronten im Shaker-Stil, dunklen Holzschränken, Quarzwerkstein-Arbeitsplatte, Küchenrückwand in Rot, Rückwand aus Steinfliesen und braunem Holzboden in Portland

Mittelgroße Moderne Hausbar in L-Form mit Bartheke, Unterbauwaschbecken, Schrankfronten im Shaker-Stil, hellbraunen Holzschränken, Quarzwerkstein-Arbeitsplatte, Küchenrückwand in Braun, Rückwand aus Backstein, braunem Holzboden, braunem Boden und beiger Arbeitsplatte in Atlanta

Große Moderne Hausbar in L-Form mit Unterbauwaschbecken, Schrankfronten im Shaker-Stil, weißen Schränken, Küchenrückwand in Grau, Rückwand aus Stein, dunklem Holzboden und braunem Boden in Chicago
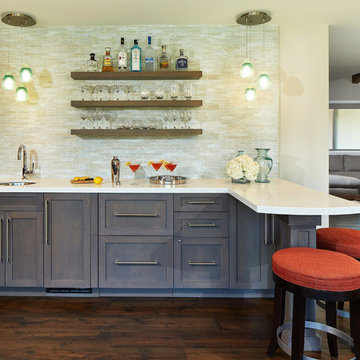
Mittelgroße Moderne Hausbar in L-Form mit Bartheke, Unterbauwaschbecken, Schrankfronten im Shaker-Stil, grauen Schränken, Quarzwerkstein-Arbeitsplatte, bunter Rückwand, Rückwand aus Glasfliesen und dunklem Holzboden in San Diego
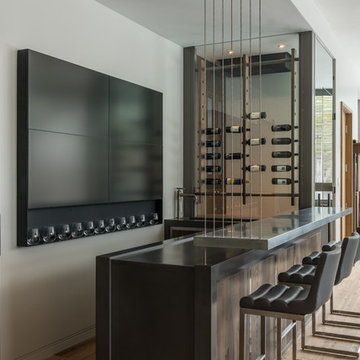
mountain modern architecture
Moderne Hausbar in L-Form mit Bartheke und braunem Holzboden in Sonstige
Moderne Hausbar in L-Form mit Bartheke und braunem Holzboden in Sonstige

Why leave home when you can bring the bar to you? This wine and bar area is perfect to store all your essentials in one spot. This space features frosted glass doors on the upper cabinets, wine racks, a wine cooler, and extra storage space.
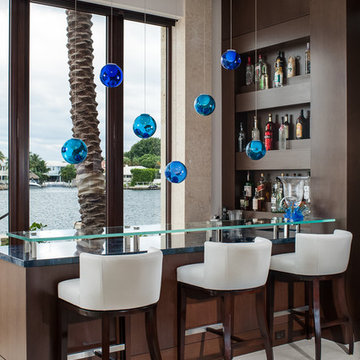
Moderne Hausbar in L-Form mit Bartheke, dunklen Holzschränken, Glas-Arbeitsplatte und blauer Arbeitsplatte in Miami

This home in Encinitas was in need of a refresh to bring the Ocean into this family near the beach. The kitchen had a complete remodel with new cabinets, glass, sinks, faucets, custom blue color to match our clients favorite colors of the sea, and so much more. We custom made the design on the cabinets and wrapped the island and gave it a pop of color. The dining room had a custom large buffet with teak tile laced into the current hardwood floor. Every room was remodeled and the clients even have custom GR Studio furniture, (the Dorian Swivel Chair and the Warren 3 Piece Sofa). These pieces were brand new introduced in 2019 and this home on the beach was the first to have them. It was a pleasure designing this home with this family from custom window treatments, furniture, flooring, gym, kids play room, and even the outside where we introduced our new custom GR Studio outdoor coverings. This house is now a home for this artistic family. To see the full set of pictures you can view in the Gallery under Encinitas Ocean Remodel.

The walk-in pantry was reconfigured in the space and seamlessly blended with the kitchen utilizing the same Dura Supreme cabinetry, quartzite countertop, and tile backsplash. Maximizing every inch, the pantry was designed to include a functional dry bar with wine and beer fridges. New upper glass cabinets and additional open shelving create the perfect way to spice up storage for glassware and supplies.

This 4,500 sq ft basement in Long Island is high on luxe, style, and fun. It has a full gym, golf simulator, arcade room, home theater, bar, full bath, storage, and an entry mud area. The palette is tight with a wood tile pattern to define areas and keep the space integrated. We used an open floor plan but still kept each space defined. The golf simulator ceiling is deep blue to simulate the night sky. It works with the room/doors that are integrated into the paneling — on shiplap and blue. We also added lights on the shuffleboard and integrated inset gym mirrors into the shiplap. We integrated ductwork and HVAC into the columns and ceiling, a brass foot rail at the bar, and pop-up chargers and a USB in the theater and the bar. The center arm of the theater seats can be raised for cuddling. LED lights have been added to the stone at the threshold of the arcade, and the games in the arcade are turned on with a light switch.
---
Project designed by Long Island interior design studio Annette Jaffe Interiors. They serve Long Island including the Hamptons, as well as NYC, the tri-state area, and Boca Raton, FL.
For more about Annette Jaffe Interiors, click here:
https://annettejaffeinteriors.com/
To learn more about this project, click here:
https://annettejaffeinteriors.com/basement-entertainment-renovation-long-island/

For entertaining at home, and with the client being a bit of a mixologist, we designed a custom bar area in the corner that features dark navy cabinetry with walnut countertops, a gorgeous handmade glass tile backsplash, wine fridge, and concealed ice maker. The brass wire mesh inserts on select cabinet doors add glitz and glamour to the entertainment nook and make the homeowners want to break out their best barware and celebrate.

Phillip Cocker Photography
The Decadent Adult Retreat! Bar, Wine Cellar, 3 Sports TV's, Pool Table, Fireplace and Exterior Hot Tub.
A custom bar was designed my McCabe Design & Interiors to fit the homeowner's love of gathering with friends and entertaining whilst enjoying great conversation, sports tv, or playing pool. The original space was reconfigured to allow for this large and elegant bar. Beside it, and easily accessible for the homeowner bartender is a walk-in wine cellar. Custom millwork was designed and built to exact specifications including a routered custom design on the curved bar. A two-tiered bar was created to allow preparation on the lower level. Across from the bar, is a sitting area and an electric fireplace. Three tv's ensure maximum sports coverage. Lighting accents include slims, led puck, and rope lighting under the bar. A sonas and remotely controlled lighting finish this entertaining haven.
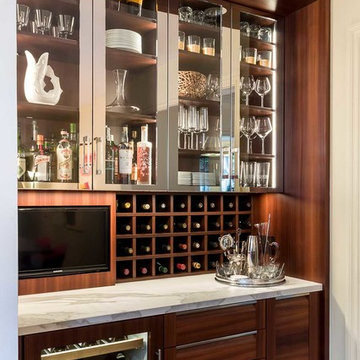
Valance and side panels neatly enclose the bar feature.
Mittelgroße Moderne Hausbar in L-Form mit Bartresen, flächenbündigen Schrankfronten, braunen Schränken, Quarzwerkstein-Arbeitsplatte, Küchenrückwand in Grau, Rückwand aus Stein, braunem Holzboden und braunem Boden in Chicago
Mittelgroße Moderne Hausbar in L-Form mit Bartresen, flächenbündigen Schrankfronten, braunen Schränken, Quarzwerkstein-Arbeitsplatte, Küchenrückwand in Grau, Rückwand aus Stein, braunem Holzboden und braunem Boden in Chicago

The open, airy entry leads to a bold, yet playful lounge-like club room; featuring blown glass bubble chandelier, functional bar area with display, and one-of-a-kind layered pattern ceiling detail.

Photo by: Jeffrey Edward Tryon
Kleine Moderne Hausbar in L-Form mit Bartresen, Unterbauwaschbecken, flächenbündigen Schrankfronten, hellbraunen Holzschränken, Quarzwerkstein-Arbeitsplatte, Küchenrückwand in Schwarz, Rückwand aus Stein, Korkboden und beigem Boden in Philadelphia
Kleine Moderne Hausbar in L-Form mit Bartresen, Unterbauwaschbecken, flächenbündigen Schrankfronten, hellbraunen Holzschränken, Quarzwerkstein-Arbeitsplatte, Küchenrückwand in Schwarz, Rückwand aus Stein, Korkboden und beigem Boden in Philadelphia
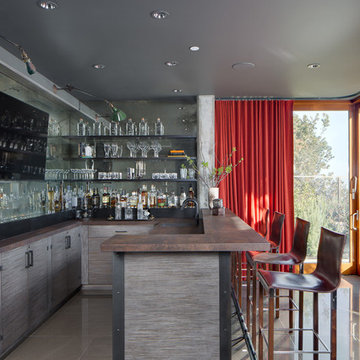
Große Moderne Hausbar in L-Form mit Bartheke, Rückwand aus Spiegelfliesen, grauem Boden, Unterbauwaschbecken, flächenbündigen Schrankfronten und grauen Schränken in San Francisco

A gorgeous bar and seating area are accented with plush furniture in rich blue hues.
Mittelgroße Moderne Hausbar in L-Form mit Barwagen, flächenbündigen Schrankfronten, hellbraunen Holzschränken, Arbeitsplatte aus Holz, Küchenrückwand in Schwarz, weißem Boden und brauner Arbeitsplatte in Miami
Mittelgroße Moderne Hausbar in L-Form mit Barwagen, flächenbündigen Schrankfronten, hellbraunen Holzschränken, Arbeitsplatte aus Holz, Küchenrückwand in Schwarz, weißem Boden und brauner Arbeitsplatte in Miami
Moderne Hausbar in L-Form Ideen und Design
1