Mid-Century Küchen mit Rückwand aus Keramikfliesen Ideen und Design
Suche verfeinern:
Budget
Sortieren nach:Heute beliebt
141 – 160 von 5.006 Fotos
1 von 3

Mike Kaskel
Große, Offene Mid-Century Küche in U-Form mit flächenbündigen Schrankfronten, hellbraunen Holzschränken, Küchenrückwand in Grün, Küchengeräten aus Edelstahl, hellem Holzboden, Halbinsel, Unterbauwaschbecken, Quarzwerkstein-Arbeitsplatte und Rückwand aus Keramikfliesen in San Francisco
Große, Offene Mid-Century Küche in U-Form mit flächenbündigen Schrankfronten, hellbraunen Holzschränken, Küchenrückwand in Grün, Küchengeräten aus Edelstahl, hellem Holzboden, Halbinsel, Unterbauwaschbecken, Quarzwerkstein-Arbeitsplatte und Rückwand aus Keramikfliesen in San Francisco
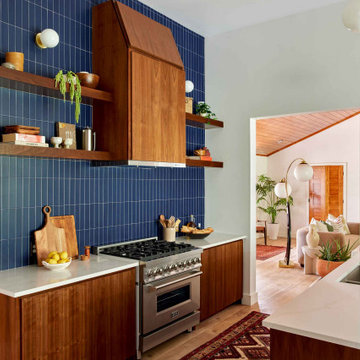
Offene, Zweizeilige, Mittelgroße Retro Küche mit Unterbauwaschbecken, flächenbündigen Schrankfronten, braunen Schränken, Quarzwerkstein-Arbeitsplatte, Küchenrückwand in Blau, Rückwand aus Keramikfliesen, Küchengeräten aus Edelstahl, Kücheninsel, braunem Boden, weißer Arbeitsplatte, gewölbter Decke und hellem Holzboden in Oklahoma City

The open concept kitchen creates a perfect flow throughout the main living space, connecting all guests in one space.
Geräumige Retro Wohnküche in U-Form mit Einbauwaschbecken, flächenbündigen Schrankfronten, hellbraunen Holzschränken, Quarzwerkstein-Arbeitsplatte, Küchenrückwand in Schwarz, Rückwand aus Keramikfliesen, Küchengeräten aus Edelstahl, Keramikboden, zwei Kücheninseln, grauem Boden und weißer Arbeitsplatte in Portland
Geräumige Retro Wohnküche in U-Form mit Einbauwaschbecken, flächenbündigen Schrankfronten, hellbraunen Holzschränken, Quarzwerkstein-Arbeitsplatte, Küchenrückwand in Schwarz, Rückwand aus Keramikfliesen, Küchengeräten aus Edelstahl, Keramikboden, zwei Kücheninseln, grauem Boden und weißer Arbeitsplatte in Portland

Mittelgroße Mid-Century Wohnküche in U-Form mit Unterbauwaschbecken, flächenbündigen Schrankfronten, weißen Schränken, Quarzwerkstein-Arbeitsplatte, Küchenrückwand in Gelb, Rückwand aus Keramikfliesen, Küchengeräten aus Edelstahl, braunem Holzboden, Kücheninsel, braunem Boden, weißer Arbeitsplatte und Holzdielendecke in San Francisco

Nearly two decades ago now, Susan and her husband put a letter in the mailbox of this eastside home: "If you have any interest in selling, please reach out." But really, who would give up a Flansburgh House?
Fast forward to 2020, when the house went on the market! By then it was clear that three children and a busy home design studio couldn't be crammed into this efficient footprint. But what's second best to moving into your dream home? Being asked to redesign the functional core for the family that was.
In this classic Flansburgh layout, all the rooms align tidily in a square around a central hall and open air atrium. As such, all the spaces are both connected to one another and also private; and all allow for visual access to the outdoors in two directions—toward the atrium and toward the exterior. All except, in this case, the utilitarian galley kitchen. That space, oft-relegated to second class in midcentury architecture, got the shaft, with narrow doorways on two ends and no good visual access to the atrium or the outside. Who spends time in the kitchen anyway?
As is often the case with even the very best midcentury architecture, the kitchen at the Flansburgh House needed to be modernized; appliances and cabinetry have come a long way since 1970, but our culture has evolved too, becoming more casual and open in ways we at SYH believe are here to stay. People (gasp!) do spend time—lots of time!—in their kitchens! Nonetheless, our goal was to make this kitchen look as if it had been designed this way by Earl Flansburgh himself.
The house came to us full of bold, bright color. We edited out some of it (along with the walls it was on) but kept and built upon the stunning red, orange and yellow closet doors in the family room adjacent to the kitchen. That pop was balanced by a few colorful midcentury pieces that our clients already owned, and the stunning light and verdant green coming in from both the atrium and the perimeter of the house, not to mention the many skylights. Thus, the rest of the space just needed to quiet down and be a beautiful, if neutral, foil. White terrazzo tile grounds custom plywood and black cabinetry, offset by a half wall that offers both camouflage for the cooking mess and also storage below, hidden behind seamless oak tambour.
Contractor: Rusty Peterson
Cabinetry: Stoll's Woodworking
Photographer: Sarah Shields

A two-bed, two-bath condo located in the Historic Capitol Hill neighborhood of Washington, DC was reimagined with the clean lined sensibilities and celebration of beautiful materials found in Mid-Century Modern designs. A soothing gray-green color palette sets the backdrop for cherry cabinetry and white oak floors. Specialty lighting, handmade tile, and a slate clad corner fireplace further elevate the space. A new Trex deck with cable railing system connects the home to the outdoors.
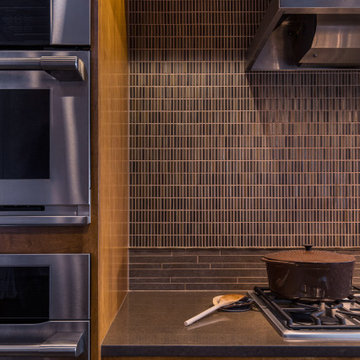
This mid century modern home boasted irreplaceable features including original wood cabinets, wood ceiling, and a wall of floor to ceiling windows. C&R developed a design that incorporated the existing details with additional custom cabinets that matched perfectly. A new lighting plan, quartz counter tops, plumbing fixtures, tile backsplash and floors, and new appliances transformed this kitchen while retaining all the mid century flavor.

Retro Küche mit integriertem Waschbecken, flächenbündigen Schrankfronten, hellbraunen Holzschränken, Speckstein-Arbeitsplatte, Küchenrückwand in Weiß, Rückwand aus Keramikfliesen, Küchengeräten aus Edelstahl, Linoleum, blauem Boden und grauer Arbeitsplatte in Washington, D.C.
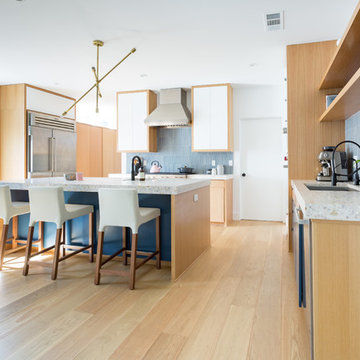
Remodeled by Lion Builder construction
Design By Veneer Designs
Offene, Zweizeilige, Große Mid-Century Küche mit Unterbauwaschbecken, flächenbündigen Schrankfronten, blauen Schränken, Betonarbeitsplatte, Küchenrückwand in Blau, Rückwand aus Keramikfliesen, Küchengeräten aus Edelstahl, hellem Holzboden und Kücheninsel in Los Angeles
Offene, Zweizeilige, Große Mid-Century Küche mit Unterbauwaschbecken, flächenbündigen Schrankfronten, blauen Schränken, Betonarbeitsplatte, Küchenrückwand in Blau, Rückwand aus Keramikfliesen, Küchengeräten aus Edelstahl, hellem Holzboden und Kücheninsel in Los Angeles
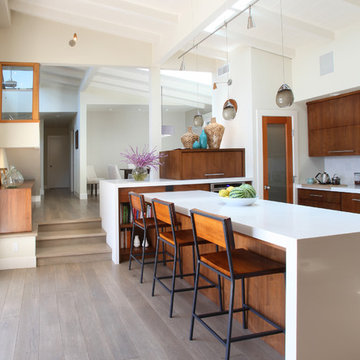
Photography by Aidin Mariscal
Mittelgroße Mid-Century Wohnküche in L-Form mit Unterbauwaschbecken, flächenbündigen Schrankfronten, hellbraunen Holzschränken, Quarzwerkstein-Arbeitsplatte, Küchenrückwand in Weiß, Rückwand aus Keramikfliesen, Küchengeräten aus Edelstahl, braunem Holzboden, Halbinsel, grauem Boden und weißer Arbeitsplatte in Orange County
Mittelgroße Mid-Century Wohnküche in L-Form mit Unterbauwaschbecken, flächenbündigen Schrankfronten, hellbraunen Holzschränken, Quarzwerkstein-Arbeitsplatte, Küchenrückwand in Weiß, Rückwand aus Keramikfliesen, Küchengeräten aus Edelstahl, braunem Holzboden, Halbinsel, grauem Boden und weißer Arbeitsplatte in Orange County
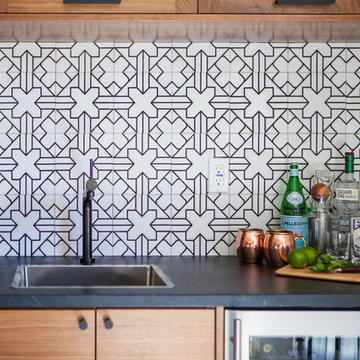
John Shum
Offene, Kleine Mid-Century Küche in L-Form mit hellbraunen Holzschränken, Speckstein-Arbeitsplatte, bunter Rückwand, Rückwand aus Keramikfliesen, Porzellan-Bodenfliesen, weißem Boden, Landhausspüle, flächenbündigen Schrankfronten, Küchengeräten aus Edelstahl und Kücheninsel in San Francisco
Offene, Kleine Mid-Century Küche in L-Form mit hellbraunen Holzschränken, Speckstein-Arbeitsplatte, bunter Rückwand, Rückwand aus Keramikfliesen, Porzellan-Bodenfliesen, weißem Boden, Landhausspüle, flächenbündigen Schrankfronten, Küchengeräten aus Edelstahl und Kücheninsel in San Francisco
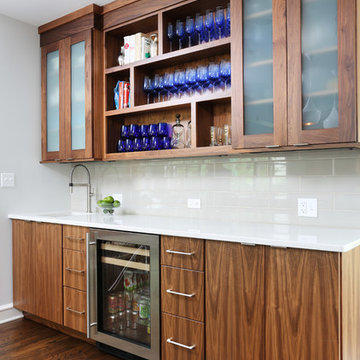
This bar-area within the kitchen was skillfully designed with custom cubbies for displaying bar ware. A beverage fridge also provides guests with easy access to drinks.

Zweizeilige, Große Mid-Century Wohnküche mit integriertem Waschbecken, blauen Schränken, Quarzit-Arbeitsplatte, Küchenrückwand in Grün, Rückwand aus Keramikfliesen, Küchengeräten aus Edelstahl, hellem Holzboden, Kücheninsel, beigem Boden und grauer Arbeitsplatte in London
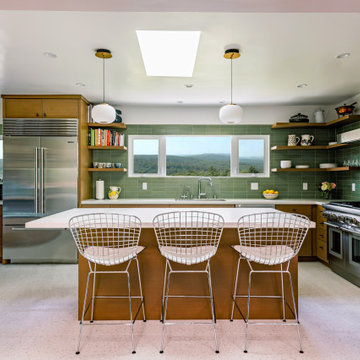
Alexandr Kotsoban Photography
Retro Küche in L-Form mit Waschbecken, flächenbündigen Schrankfronten, Küchenrückwand in Grün, Rückwand aus Keramikfliesen, Küchengeräten aus Edelstahl, Terrazzo-Boden, Kücheninsel, weißem Boden und weißer Arbeitsplatte in Los Angeles
Retro Küche in L-Form mit Waschbecken, flächenbündigen Schrankfronten, Küchenrückwand in Grün, Rückwand aus Keramikfliesen, Küchengeräten aus Edelstahl, Terrazzo-Boden, Kücheninsel, weißem Boden und weißer Arbeitsplatte in Los Angeles

Mid-century modern kitchen remodel with flat panel wood cabinets, floating shevles, green tile backsplash, quartz countertops, and cork floor
Große Retro Wohnküche in U-Form mit Unterbauwaschbecken, flächenbündigen Schrankfronten, dunklen Holzschränken, Quarzwerkstein-Arbeitsplatte, Küchenrückwand in Grün, Rückwand aus Keramikfliesen, Küchengeräten aus Edelstahl, Korkboden, Kücheninsel, braunem Boden und weißer Arbeitsplatte in Sonstige
Große Retro Wohnküche in U-Form mit Unterbauwaschbecken, flächenbündigen Schrankfronten, dunklen Holzschränken, Quarzwerkstein-Arbeitsplatte, Küchenrückwand in Grün, Rückwand aus Keramikfliesen, Küchengeräten aus Edelstahl, Korkboden, Kücheninsel, braunem Boden und weißer Arbeitsplatte in Sonstige
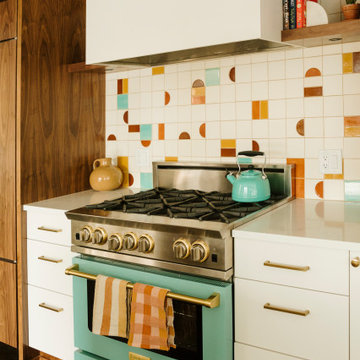
Mid-century modern kitchen with brass accents maket his space retro, yet modern. The custom tile and backsplash over the funky colored cooktop/oven make the smaller space look bright and vibrant. Mixing the wood tones and white on both the cabinets and the countertop keeps your eye guessing. This home-bread baker got the bread oven of his dreams, too.
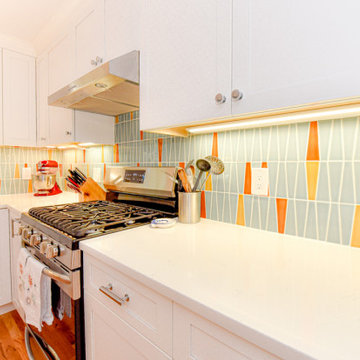
renovated kitchen , open walls, added penisula, access to DR, beautiful colorful mid century tiles from Sonoma tile
Mittelgroße Retro Küche in L-Form mit Unterbauwaschbecken, Schrankfronten im Shaker-Stil, weißen Schränken, Quarzwerkstein-Arbeitsplatte, Küchenrückwand in Blau, Rückwand aus Keramikfliesen, Küchengeräten aus Edelstahl, braunem Holzboden, Halbinsel und weißer Arbeitsplatte in New York
Mittelgroße Retro Küche in L-Form mit Unterbauwaschbecken, Schrankfronten im Shaker-Stil, weißen Schränken, Quarzwerkstein-Arbeitsplatte, Küchenrückwand in Blau, Rückwand aus Keramikfliesen, Küchengeräten aus Edelstahl, braunem Holzboden, Halbinsel und weißer Arbeitsplatte in New York

Geschlossene, Zweizeilige, Mittelgroße Retro Küche mit Waschbecken, flächenbündigen Schrankfronten, grauen Schränken, Quarzit-Arbeitsplatte, Küchenrückwand in Blau, Rückwand aus Keramikfliesen, Elektrogeräten mit Frontblende, Terrazzo-Boden, Halbinsel, buntem Boden und weißer Arbeitsplatte in San Diego

In a home with just about 1000 sf our design needed to thoughtful, unlike the recent contractor-grade flip it had recently undergone. For clients who love to cook and entertain we came up with several floor plans and this open layout worked best. We used every inch available to add storage, work surfaces, and even squeezed in a 3/4 bath! Colorful but still soothing, the greens in the kitchen and blues in the bathroom remind us of Big Sur, and the nod to mid-century perfectly suits the home and it's new owners.

An open Mid-Century Modern inspired kitchen with ceiling details and lots of natural light. White upper cabinets and grey lower cabinets keep the space light. An orange Stove and orange counter stools pop against the neutral background. The pendant lights feel like an art installation, and the ceiling design adds drama without feeling heavy.
Mid-Century Küchen mit Rückwand aus Keramikfliesen Ideen und Design
8