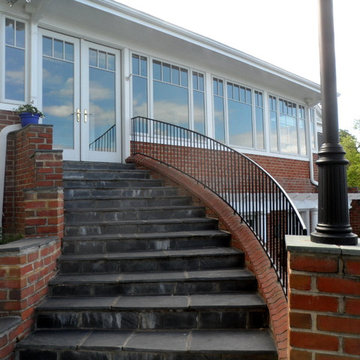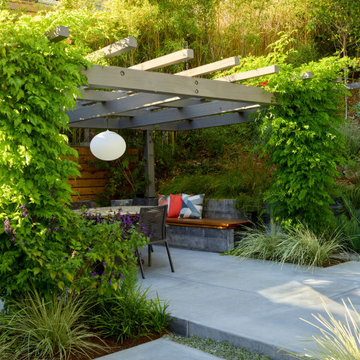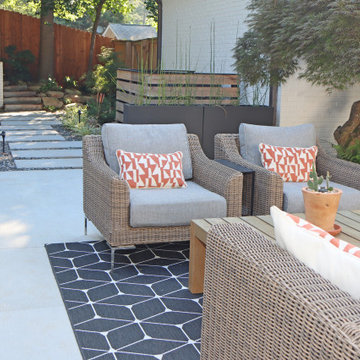Mid-Century Pergola Ideen und Design
Suche verfeinern:
Budget
Sortieren nach:Heute beliebt
141 – 160 von 231 Fotos
1 von 3
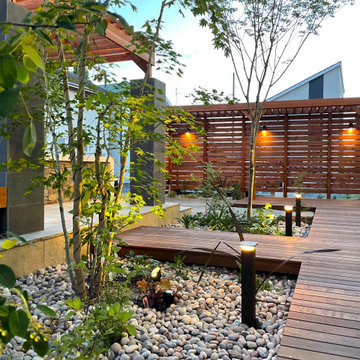
天然木や天然石など、本物の素材にこだわって仕上げた展示場併設のアウトドアリビングです。
現場周辺にある商業施設や駐車場などを、背の高い植物やパーゴラ・フェンスなどを用いてお庭の背景をつくるところからデザインをはじめました。
社屋から一歩歩き出すために、低めのウッドデッキを桟橋のようにして動線をつくり、中央にあるダイニングスペースへ導いています。
巨大な天然石の乱系を組み合わせたストーンテラスや夜のライティングにもこだわった展示場ガーデンになりました。
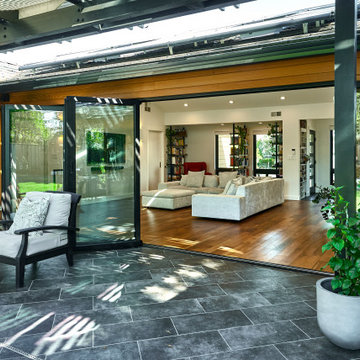
Accordion doors on two sides of the courtyard offer truly indoor-outdoor living between the living room and yard and the dining room and yard. A slatted black pergola offers filtered light and keeps the patio from creating glare inside the home. In this image the accordion doors are partly closed.
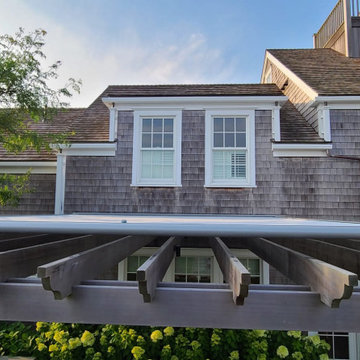
Elegant, unique, modern.
Add functionality to your existing pergolas, protecting your guests from the sun's rays and rain. Your patio deserves only the best to welcome your relatives. How about a good dinner under your pergola, no problem you can open and close it when you desire. You control the weather at your convenience.
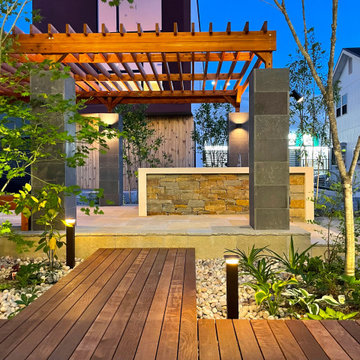
天然木や天然石など、本物の素材にこだわって仕上げた展示場併設のアウトドアリビングです。
現場周辺にある商業施設や駐車場などを、背の高い植物やパーゴラ・フェンスなどを用いてお庭の背景をつくるところからデザインをはじめました。
社屋から一歩歩き出すために、低めのウッドデッキを桟橋のようにして動線をつくり、中央にあるダイニングスペースへ導いています。
巨大な天然石の乱系を組み合わせたストーンテラスや夜のライティングにもこだわった展示場ガーデンになりました。
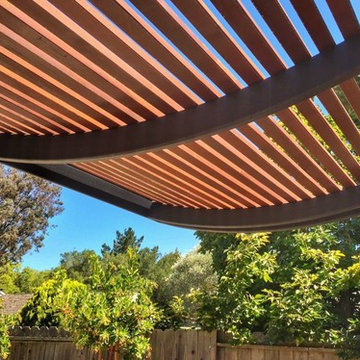
Showcasing:
*Custom seamless curved pergola
Große Retro Pergola hinter dem Haus in San Francisco
Große Retro Pergola hinter dem Haus in San Francisco
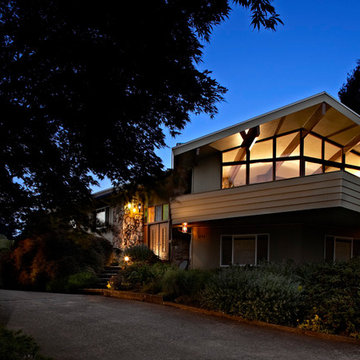
After completing an interior remodel for this mid-century home in the South Salem hills, we revived the old, rundown backyard and transformed it into an outdoor living room that reflects the openness of the new interior living space. We tied the outside and inside together to create a cohesive connection between the two. The yard was spread out with multiple elevations and tiers, which we used to create “outdoor rooms” with separate seating, eating and gardening areas that flowed seamlessly from one to another. We installed a fire pit in the seating area; built-in pizza oven, wok and bar-b-que in the outdoor kitchen; and a soaking tub on the lower deck. The concrete dining table doubled as a ping-pong table and required a boom truck to lift the pieces over the house and into the backyard. The result is an outdoor sanctuary the homeowners can effortlessly enjoy year-round.
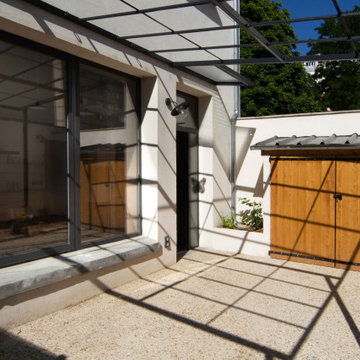
La maison du 66 C dispose d'une grande terrasse accessible directement depuis la cuisine, pour partager de bons moments en extérieur.
Une pergola en métal accueillera le printemps prochain du végétal pour un peu de fraicheur , et les herbes aromatiques plantées autour agrémenteront les repas des colocataires.
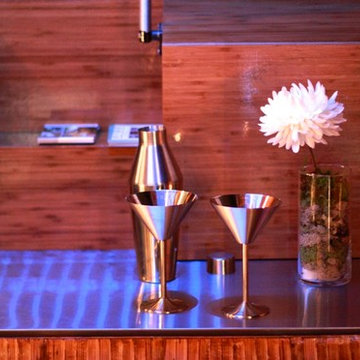
galley bar of custom teardrop camper (designed and built by zenbox design)
Kleine Mid-Century Pergola mit Betonboden in Portland
Kleine Mid-Century Pergola mit Betonboden in Portland
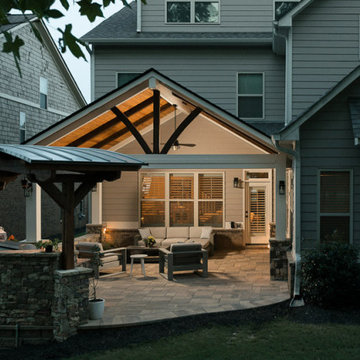
Step into a world of outdoor serenity with our thoughtfully designed patio retreat. This outdoor haven is a seamless extension of your living space, offering a tranquil escape for relaxation, entertainment, and connection with nature. From its stylish furnishings to the carefully curated landscaping, every element of this patio is crafted to create a harmonious and inviting environment.
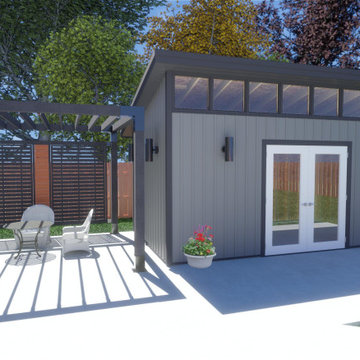
This was a definite challenge. It was built during covid, and we faced all kinds of issues with supply shortages, a three-week concrete strike, and a shortage of storage space due to their basement being renovated. The client had a drawing of the design, but we needed to come up with actual plans to make it work.
To further complicate things, we had to build the shed in the fall so it could be used for temporary winter storage. Then we poured the slab the next year and moved the shed but hand onto it. That is not bad, considering it was 16' x 10' and weighed close to a 1000 lbs.
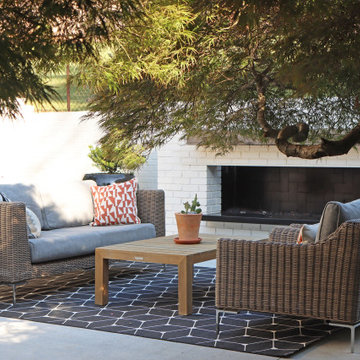
Mittelgroße Mid-Century Pergola hinter dem Haus mit Kamin und Betonplatten in Atlanta
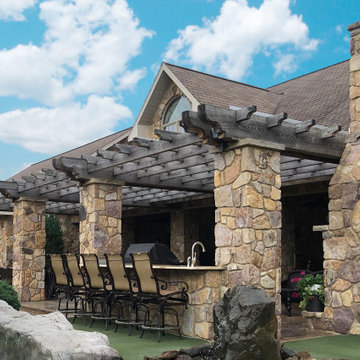
ShadeFX carried out a site assessment and installation for a series of attached pergolas. Three 18’ x 16’ motorized retractable roofs provide sun and rain protection for an impressive Pennsylvania patio.
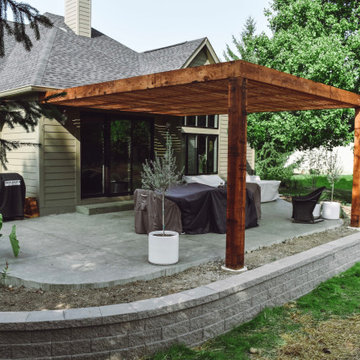
This Modern Geist Pergola project features a bold and beautiful pergola over a concrete patio.
Mittelgroße Mid-Century Pergola hinter dem Haus mit Betonplatten in Indianapolis
Mittelgroße Mid-Century Pergola hinter dem Haus mit Betonplatten in Indianapolis
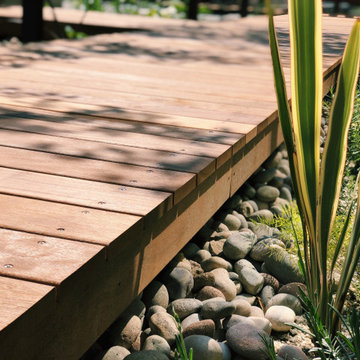
天然木や天然石など、本物の素材にこだわって仕上げた展示場併設のアウトドアリビングです。
現場周辺にある商業施設や駐車場などを、背の高い植物やパーゴラ・フェンスなどを用いてお庭の背景をつくるところからデザインをはじめました。
社屋から一歩歩き出すために、低めのウッドデッキを桟橋のようにして動線をつくり、中央にあるダイニングスペースへ導いています。
巨大な天然石の乱系を組み合わせたストーンテラスや夜のライティングにもこだわった展示場ガーデンになりました。
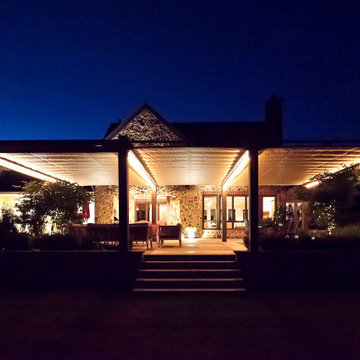
ShadeFX customized three 22’x10’ manual retractable canopies for pergola in Chilliwack, covering an outdoor dining and living room area. The water repellent Harbor-Time Antique Beige fabric complements the dark wooden tones of the custom three-bay structure.
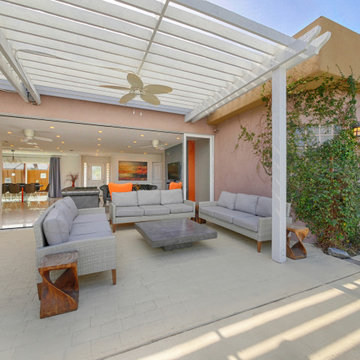
Photography by ABODE IMAGE
Mittelgroße Retro Pergola hinter dem Haus mit Betonplatten in Sonstige
Mittelgroße Retro Pergola hinter dem Haus mit Betonplatten in Sonstige
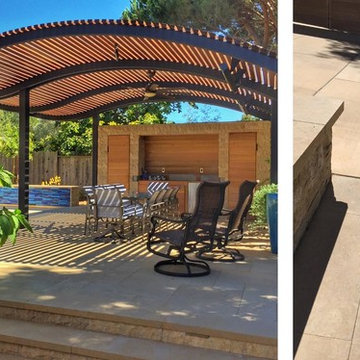
Showcasing:
*Pavers: Travertine and Concrete Paver
Große Mid-Century Pergola hinter dem Haus mit Betonboden in San Francisco
Große Mid-Century Pergola hinter dem Haus mit Betonboden in San Francisco
Mid-Century Pergola Ideen und Design
8
