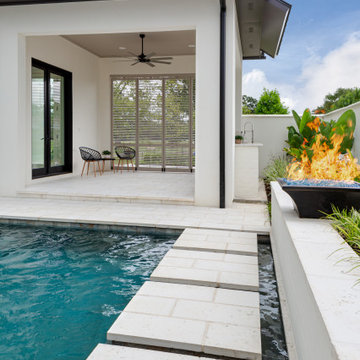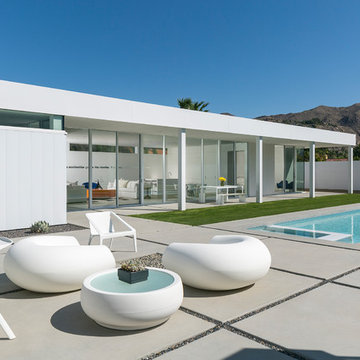Mid-Century Pool mit Betonboden Ideen und Design
Suche verfeinern:
Budget
Sortieren nach:Heute beliebt
1 – 20 von 164 Fotos
1 von 3
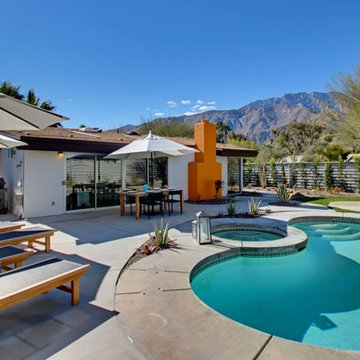
Peak Photog
Mittelgroßer Mid-Century Whirlpool hinter dem Haus in Nierenform mit Betonboden in Los Angeles
Mittelgroßer Mid-Century Whirlpool hinter dem Haus in Nierenform mit Betonboden in Los Angeles
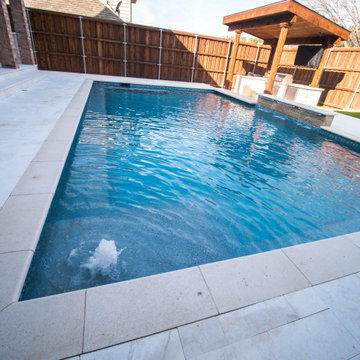
Complete outdoor entertainment cent, custom built by Selah Pools. You Dream it, We Build it...
Mittelgroßer Mid-Century Pool in individueller Form mit Betonboden in Dallas
Mittelgroßer Mid-Century Pool in individueller Form mit Betonboden in Dallas
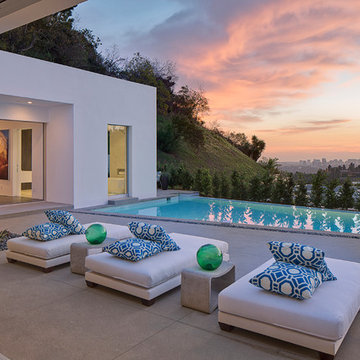
Großer Mid-Century Infinity-Pool hinter dem Haus in individueller Form mit Betonboden in Los Angeles
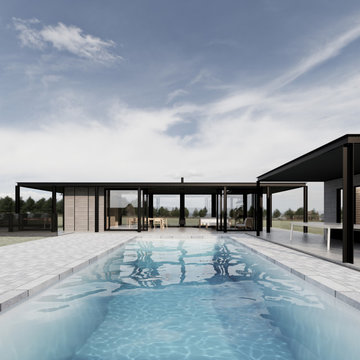
Philip Johnson inspired pool pavilion and cabana
Kleiner Retro Pool hinter dem Haus in rechteckiger Form mit Betonboden in Sonstige
Kleiner Retro Pool hinter dem Haus in rechteckiger Form mit Betonboden in Sonstige
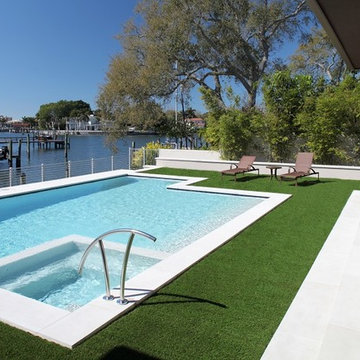
Large pool with artificial turf decking and precast concrete surround
Großer Mid-Century Pool hinter dem Haus in rechteckiger Form mit Betonboden in Tampa
Großer Mid-Century Pool hinter dem Haus in rechteckiger Form mit Betonboden in Tampa
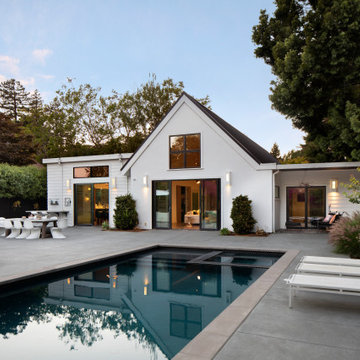
A Mid Century modern home built by a student of Eichler. This Eichler inspired home was completely renovated and restored to meet current structural, electrical, and energy efficiency codes as it was in serious disrepair when purchased as well as numerous and various design elements that were inconsistent with the original architectural intent. The Pool and backyard was redesigned to accommodate for wheelchair accessibility.
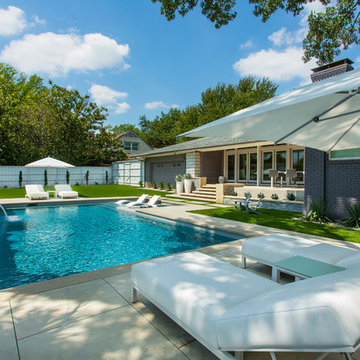
Looking for hints of whites and grays this pool and spa has it. With a water feature wall, spa and a tanning shelf with lounge chairs this pool is meant to relax and enjoy. The landscaping has a modern flair with clean lines and cement pots for accent pieces.
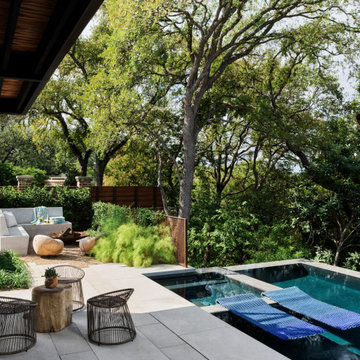
Mittelgroßer Mid-Century Pool hinter dem Haus in rechteckiger Form mit Betonboden in Austin
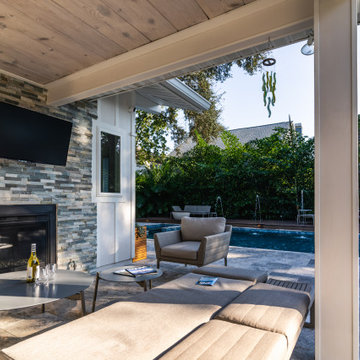
Klaussner Outdoor Furniture helps make this modern space cozy enough to enjoy a glass of wine by an electric fire feature.
Mittelgroßer Retro Pool hinter dem Haus in rechteckiger Form mit Pool-Gartenbau und Betonboden in Tampa
Mittelgroßer Retro Pool hinter dem Haus in rechteckiger Form mit Pool-Gartenbau und Betonboden in Tampa
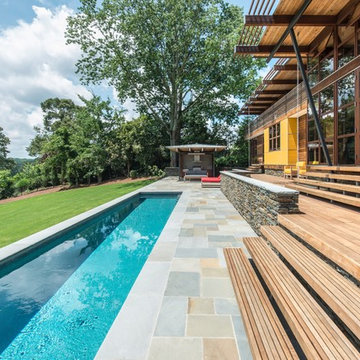
The southern facade faces an extensive lawn sloping to the golf course and views of wooded piedmont hills beyond. Hillside nestles into the natural contours of the site stepping down from the living areas with "trays" comprised of the lounging deck, social patio, lap pool then lawn.
Extensive eaves provide passive solar shading of living area and bedroom south-facing, view-oriented glazing. Rain chains direct roof runoff to stone filled collectors and an underground site drainage system. No gutters on this house!
Photos: Fredrik Brauer
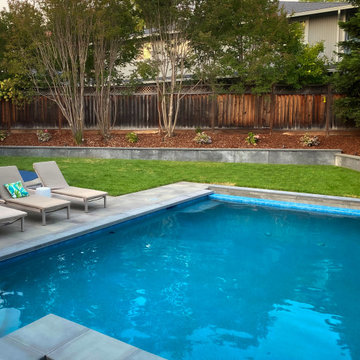
Concrete retaining wall with Blue Stone cap (flamed)to match the coping. Patio is Belgard Moduline 24x24" pavers in Riviera color.
Großes Mid-Century Sportbecken hinter dem Haus in rechteckiger Form mit Pool-Gartenbau und Betonboden in San Francisco
Großes Mid-Century Sportbecken hinter dem Haus in rechteckiger Form mit Pool-Gartenbau und Betonboden in San Francisco
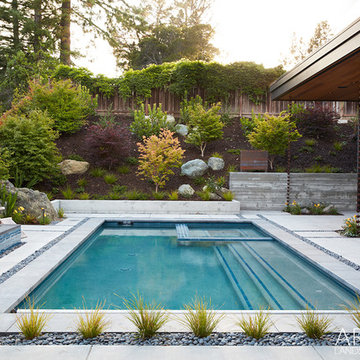
The pool, outdoor dining, and fire pit areas extend the home into the landscape
Photo by Mariko Reed
Retro Pool mit Betonboden in San Francisco
Retro Pool mit Betonboden in San Francisco
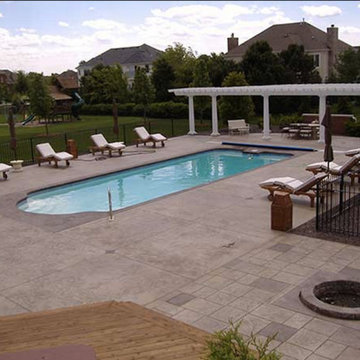
Großer Mid-Century Pool hinter dem Haus in rechteckiger Form mit Betonboden in Chicago
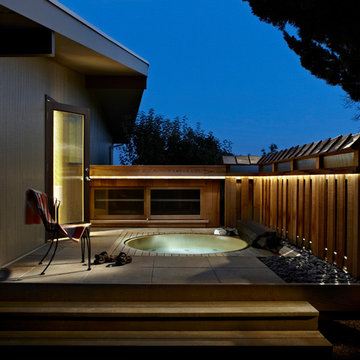
After completing an interior remodel for this mid-century home in the South Salem hills, we revived the old, rundown backyard and transformed it into an outdoor living room that reflects the openness of the new interior living space. We tied the outside and inside together to create a cohesive connection between the two. The yard was spread out with multiple elevations and tiers, which we used to create “outdoor rooms” with separate seating, eating and gardening areas that flowed seamlessly from one to another. We installed a fire pit in the seating area; built-in pizza oven, wok and bar-b-que in the outdoor kitchen; and a soaking tub on the lower deck. The concrete dining table doubled as a ping-pong table and required a boom truck to lift the pieces over the house and into the backyard. The result is an outdoor sanctuary the homeowners can effortlessly enjoy year-round.
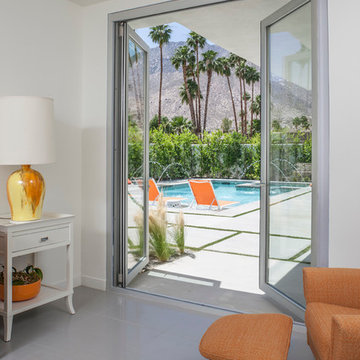
Mittelgroßes Retro Sportbecken hinter dem Haus in rechteckiger Form mit Wasserspiel und Betonboden in Los Angeles
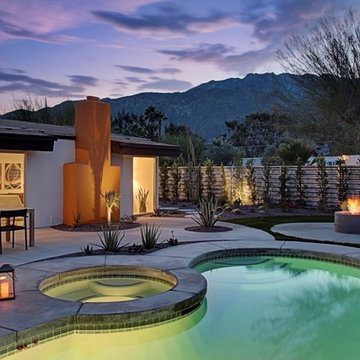
New Landscape design using various in and out circle motif throughout plan with raised circular fire pit and integrated with existing pool.
Peak Photog
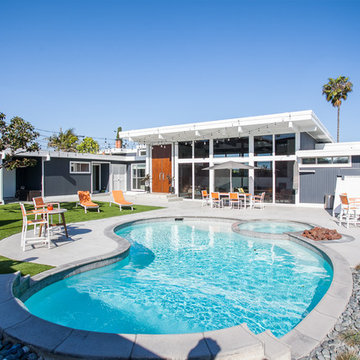
Mid-Century Whirlpool hinter dem Haus in Nierenform mit Betonboden in Orange County
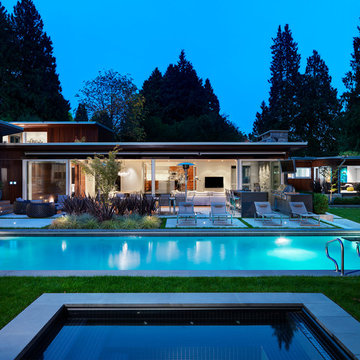
Martin Tessler Photography
Mittelgroßer Retro Pool hinter dem Haus in rechteckiger Form mit Betonboden in Vancouver
Mittelgroßer Retro Pool hinter dem Haus in rechteckiger Form mit Betonboden in Vancouver
Mid-Century Pool mit Betonboden Ideen und Design
1
