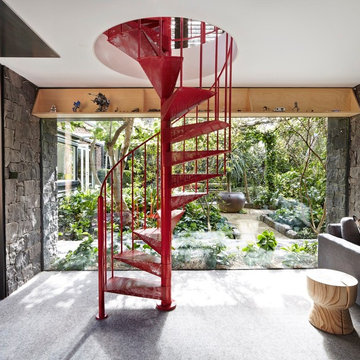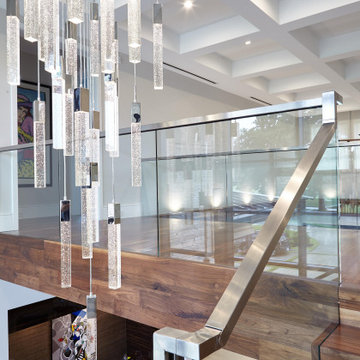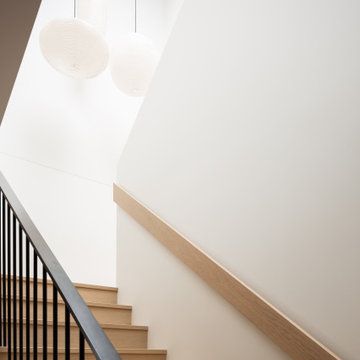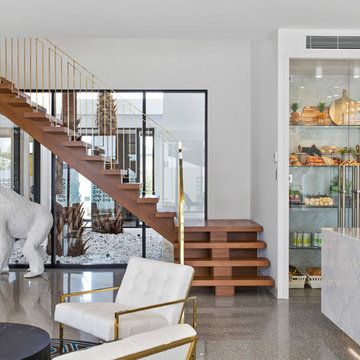Mid-Century Treppen mit Stahlgeländer Ideen und Design
Suche verfeinern:
Budget
Sortieren nach:Heute beliebt
21 – 40 von 280 Fotos
1 von 3
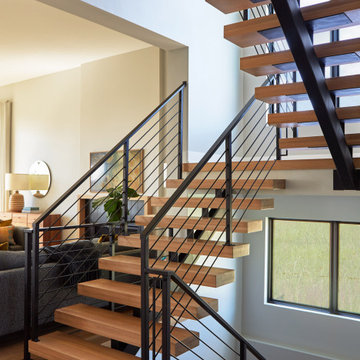
Playing with the light and dark finishes throughout the home brings energy to a calm palette and the neutral paints and allows the texture of the wood to shine. This architecturally stunning staircase provides a centerpiece for an open floor plan. Design by Two Hands Interiors.
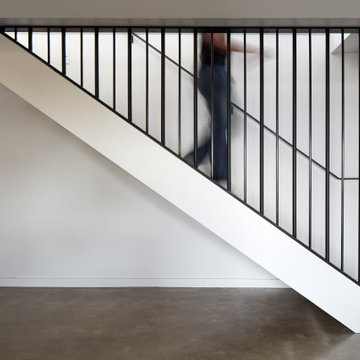
Open riser staircase with black steel guardrail
Gerade Retro Holztreppe mit Stahlgeländer in Seattle
Gerade Retro Holztreppe mit Stahlgeländer in Seattle

Schwebende, Mittelgroße Mid-Century Holztreppe mit offenen Setzstufen und Stahlgeländer in Nashville
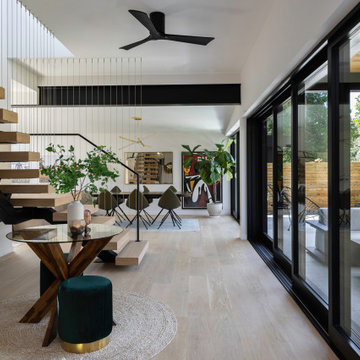
This project was a full gut and remodel with a second story and garage addition. A powder room was added to the main floor and the kitchen was relocated to an extension of the main floor. A new floating staircase was built to access the new second story addition which includes a primary suite, bonus room and upper deck.
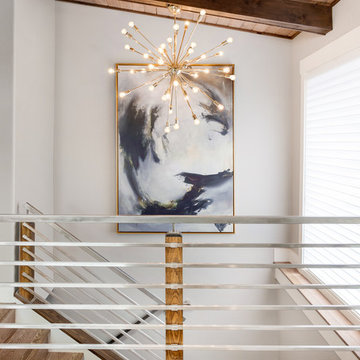
Mittelgroße Mid-Century Holztreppe in U-Form mit Holz-Setzstufen und Stahlgeländer in Portland
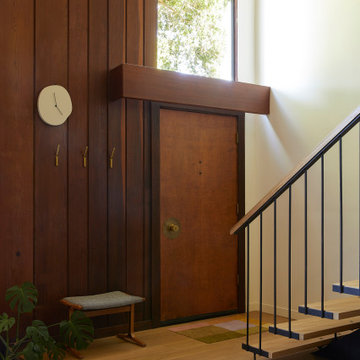
This 1960s home was in original condition and badly in need of some functional and cosmetic updates. We opened up the great room into an open concept space, converted the half bathroom downstairs into a full bath, and updated finishes all throughout with finishes that felt period-appropriate and reflective of the owner's Asian heritage.
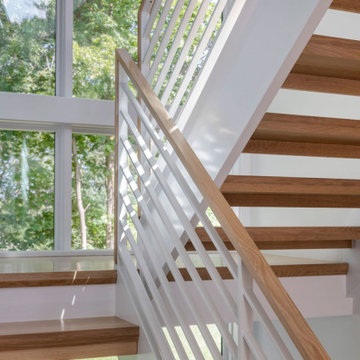
Our clients wanted to replace an existing suburban home with a modern house at the same Lexington address where they had lived for years. The structure the clients envisioned would complement their lives and integrate the interior of the home with the natural environment of their generous property. The sleek, angular home is still a respectful neighbor, especially in the evening, when warm light emanates from the expansive transparencies used to open the house to its surroundings. The home re-envisions the suburban neighborhood in which it stands, balancing relationship to the neighborhood with an updated aesthetic.
The floor plan is arranged in a “T” shape which includes a two-story wing consisting of individual studies and bedrooms and a single-story common area. The two-story section is arranged with great fluidity between interior and exterior spaces and features generous exterior balconies. A staircase beautifully encased in glass stands as the linchpin between the two areas. The spacious, single-story common area extends from the stairwell and includes a living room and kitchen. A recessed wooden ceiling defines the living room area within the open plan space.
Separating common from private spaces has served our clients well. As luck would have it, construction on the house was just finishing up as we entered the Covid lockdown of 2020. Since the studies in the two-story wing were physically and acoustically separate, zoom calls for work could carry on uninterrupted while life happened in the kitchen and living room spaces. The expansive panes of glass, outdoor balconies, and a broad deck along the living room provided our clients with a structured sense of continuity in their lives without compromising their commitment to aesthetically smart and beautiful design.
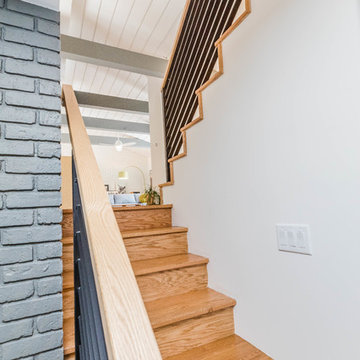
Neil Sy Photography
Kleine Retro Holztreppe in U-Form mit Holz-Setzstufen und Stahlgeländer in Chicago
Kleine Retro Holztreppe in U-Form mit Holz-Setzstufen und Stahlgeländer in Chicago

In 1949, one of mid-century modern’s most famous NW architects, Paul Hayden Kirk, built this early “glass house” in Hawthorne Hills. Rather than flattening the rolling hills of the Northwest to accommodate his structures, Kirk sought to make the least impact possible on the building site by making use of it natural landscape. When we started this project, our goal was to pay attention to the original architecture--as well as designing the home around the client’s eclectic art collection and African artifacts. The home was completely gutted, since most of the home is glass, hardly any exterior walls remained. We kept the basic footprint of the home the same—opening the space between the kitchen and living room. The horizontal grain matched walnut cabinets creates a natural continuous movement. The sleek lines of the Fleetwood windows surrounding the home allow for the landscape and interior to seamlessly intertwine. In our effort to preserve as much of the design as possible, the original fireplace remains in the home and we made sure to work with the natural lines originally designed by Kirk.
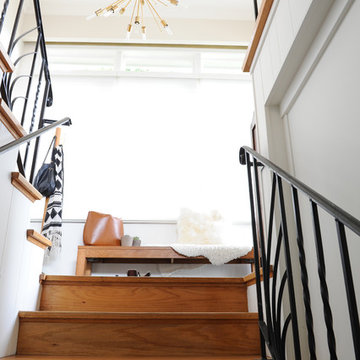
Mittelgroße Mid-Century Holztreppe in U-Form mit Holz-Setzstufen und Stahlgeländer in Vancouver
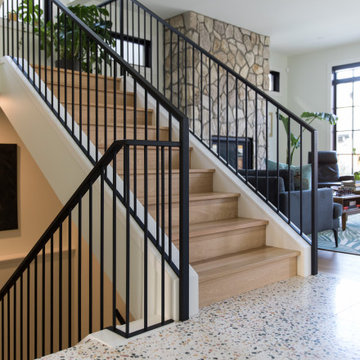
From 2020 to 2022 we had the opportunity to work with this wonderful client building in Altadore. We were so fortunate to help them build their family dream home. They wanted to add some fun pops of color and make it their own. So we implemented green and blue tiles into the bathrooms. The kitchen is extremely fashion forward with open shelves on either side of the hoodfan, and the wooden handles throughout. There are nodes to mid century modern in this home that give it a classic look. Our favorite details are the stair handrail, and the natural flagstone fireplace. The fun, cozy upper hall reading area is a reader’s paradise. This home is both stylish and perfect for a young busy family.

Making the most of tiny spaces is our specialty. The precious real estate under the stairs was turned into a custom wine bar.
Kleine Retro Treppe mit Holz-Setzstufen, Stahlgeländer und Holzwänden in Washington, D.C.
Kleine Retro Treppe mit Holz-Setzstufen, Stahlgeländer und Holzwänden in Washington, D.C.
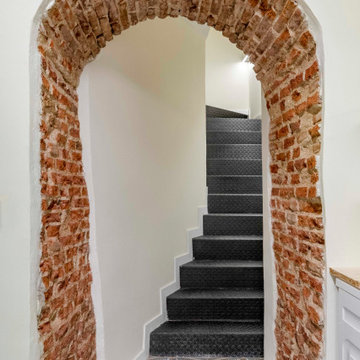
Gewendelte, Kleine Mid-Century Metalltreppe mit Metall-Setzstufen, Stahlgeländer und Ziegelwänden in Madrid
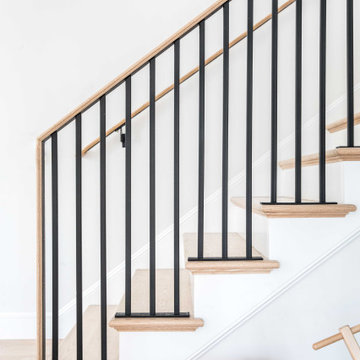
After being vacant for years, this property needed extensive repairs and system updates to accommodate the young family who would be making it their home. The existing mid-century modern architecture drove the design, and finding ways to open up the floorplan towards the sweeping views of the boulevard was a priority. Custom white oak cabinetry was created for several spaces, and new architectural details were added throughout the interior. Now brought back to its former glory, this home is a fun, modern, sun-lit place to be. To see the "before" images, visit our website. Interior Design by Tyler Karu. Architecture by Kevin Browne. Photography by Erin Little.
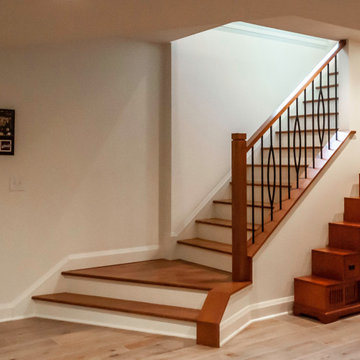
Stair relocation to home's center. Open design to create a focal point.
Mittelgroße Mid-Century Holztreppe in L-Form mit gebeizten Holz-Setzstufen und Stahlgeländer in Cleveland
Mittelgroße Mid-Century Holztreppe in L-Form mit gebeizten Holz-Setzstufen und Stahlgeländer in Cleveland
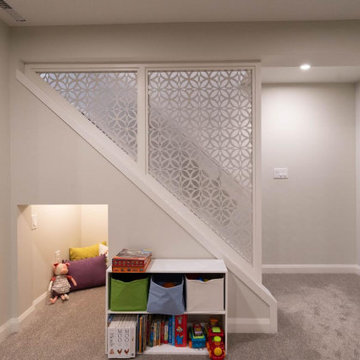
Geräumige Mid-Century Treppe in L-Form mit Teppich-Treppenstufen, Teppich-Setzstufen und Stahlgeländer in Calgary
Mid-Century Treppen mit Stahlgeländer Ideen und Design
2
