Mid-Century Wohnen mit Keramikboden Ideen und Design
Suche verfeinern:
Budget
Sortieren nach:Heute beliebt
41 – 60 von 446 Fotos
1 von 3
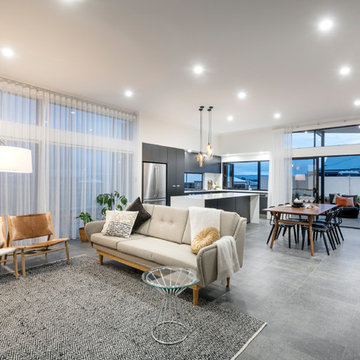
Offenes Retro Wohnzimmer mit weißer Wandfarbe, Keramikboden, freistehendem TV und grauem Boden in Perth
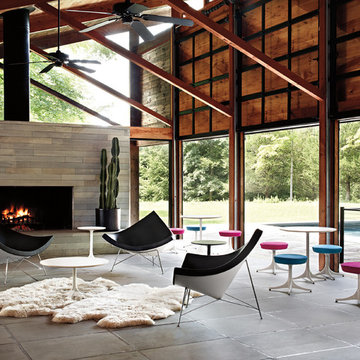
Fernseherloses Retro Wohnzimmer mit Kamin, grauer Wandfarbe, Keramikboden und Kaminumrandung aus Backstein in Tokio
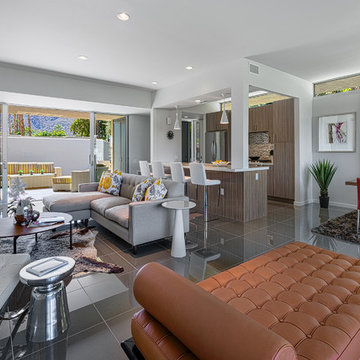
renovated Living / Dining Room with open Kitchen in an original Mid-Century home in Palm Springs.
Mittelgroßes, Offenes Mid-Century Wohnzimmer mit weißer Wandfarbe und Keramikboden in Sonstige
Mittelgroßes, Offenes Mid-Century Wohnzimmer mit weißer Wandfarbe und Keramikboden in Sonstige
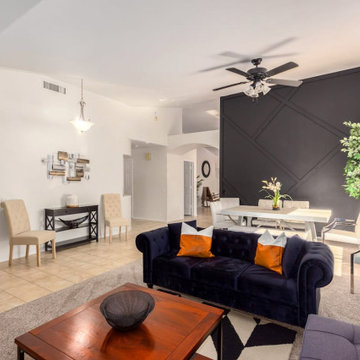
Mittelgroßes, Offenes Retro Wohnzimmer mit weißer Wandfarbe, Keramikboden, beigem Boden und gewölbter Decke in Phoenix
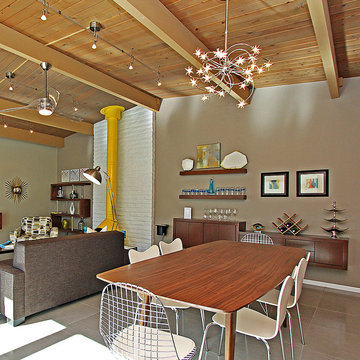
Großes, Offenes Retro Wohnzimmer mit beiger Wandfarbe, Keramikboden, Kaminofen, Kaminumrandung aus Backstein, TV-Wand und grauem Boden in Sonstige
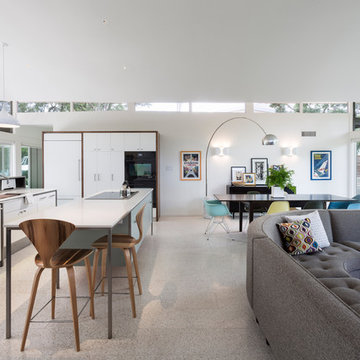
Whit Preston; styling by Creative & Sons
Repräsentatives, Offenes Retro Wohnzimmer mit weißer Wandfarbe und Keramikboden in Austin
Repräsentatives, Offenes Retro Wohnzimmer mit weißer Wandfarbe und Keramikboden in Austin
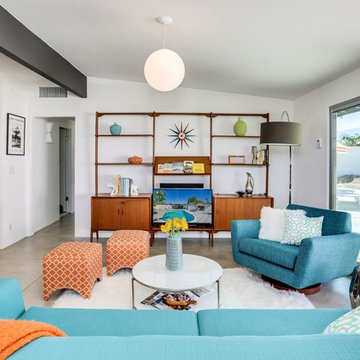
Kelly Peak
Mittelgroßes Mid-Century Wohnzimmer ohne Kamin mit weißer Wandfarbe und Keramikboden in Los Angeles
Mittelgroßes Mid-Century Wohnzimmer ohne Kamin mit weißer Wandfarbe und Keramikboden in Los Angeles
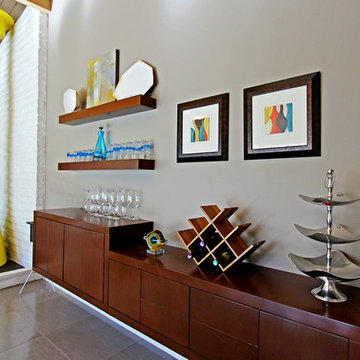
Großes, Offenes Retro Wohnzimmer mit beiger Wandfarbe, Kaminofen, Kaminumrandung aus Backstein, Keramikboden, TV-Wand und grauem Boden in Sonstige
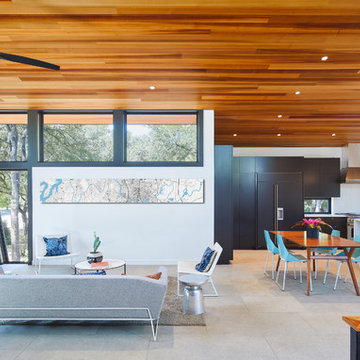
Photo by Leonid Furmansky
Offenes Mid-Century Wohnzimmer mit bunten Wänden, Keramikboden, Eckkamin, Kaminumrandung aus Stein und grauem Boden in Austin
Offenes Mid-Century Wohnzimmer mit bunten Wänden, Keramikboden, Eckkamin, Kaminumrandung aus Stein und grauem Boden in Austin
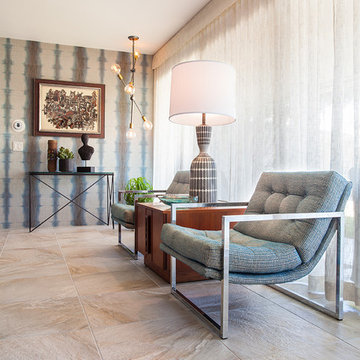
Mittelgroßes, Fernseherloses, Offenes Mid-Century Wohnzimmer ohne Kamin mit weißer Wandfarbe und Keramikboden in Los Angeles

Cedar Cove Modern benefits from its integration into the landscape. The house is set back from Lake Webster to preserve an existing stand of broadleaf trees that filter the low western sun that sets over the lake. Its split-level design follows the gentle grade of the surrounding slope. The L-shape of the house forms a protected garden entryway in the area of the house facing away from the lake while a two-story stone wall marks the entry and continues through the width of the house, leading the eye to a rear terrace. This terrace has a spectacular view aided by the structure’s smart positioning in relationship to Lake Webster.
The interior spaces are also organized to prioritize views of the lake. The living room looks out over the stone terrace at the rear of the house. The bisecting stone wall forms the fireplace in the living room and visually separates the two-story bedroom wing from the active spaces of the house. The screen porch, a staple of our modern house designs, flanks the terrace. Viewed from the lake, the house accentuates the contours of the land, while the clerestory window above the living room emits a soft glow through the canopy of preserved trees.
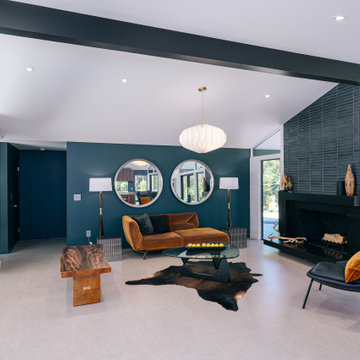
clean lines and deep tones characterize the open floor plan interior at the living room, grounded by black brick fireplace
Kleines, Repräsentatives, Offenes Mid-Century Wohnzimmer mit blauer Wandfarbe, Keramikboden, Kaminumrandung aus Backstein, beigem Boden, freigelegten Dachbalken und Ziegelwänden in Orange County
Kleines, Repräsentatives, Offenes Mid-Century Wohnzimmer mit blauer Wandfarbe, Keramikboden, Kaminumrandung aus Backstein, beigem Boden, freigelegten Dachbalken und Ziegelwänden in Orange County
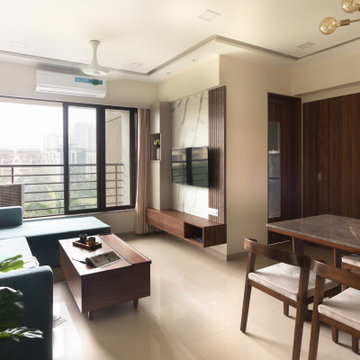
Hints of wooden furniture and a contrasting blue sofa with highlighting wallpaper makes up for the living room and dining space of this residence.
Mittelgroßes, Repräsentatives, Abgetrenntes Mid-Century Wohnzimmer ohne Kamin mit beiger Wandfarbe, Keramikboden, TV-Wand, beigem Boden und Tapetenwänden in Mumbai
Mittelgroßes, Repräsentatives, Abgetrenntes Mid-Century Wohnzimmer ohne Kamin mit beiger Wandfarbe, Keramikboden, TV-Wand, beigem Boden und Tapetenwänden in Mumbai
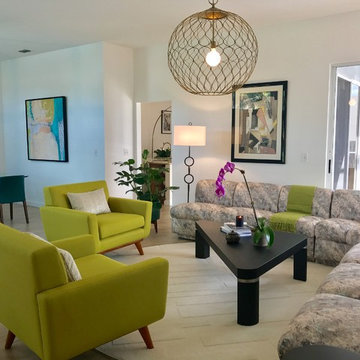
Mittelgroßes, Repräsentatives, Fernseherloses, Offenes Mid-Century Wohnzimmer ohne Kamin mit weißer Wandfarbe, Keramikboden und beigem Boden in Tampa
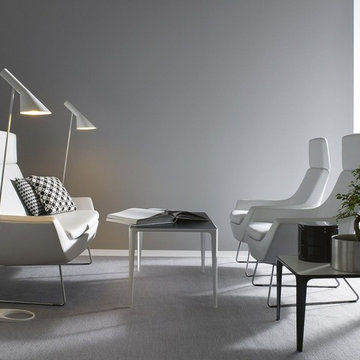
Mittelgroßes, Repräsentatives, Fernseherloses, Abgetrenntes Mid-Century Wohnzimmer ohne Kamin mit grauer Wandfarbe und Keramikboden in New York
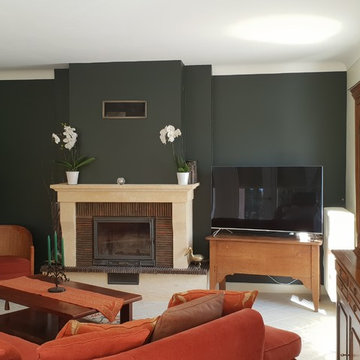
sandrine Godignon
Mittelgroße, Offene Mid-Century Bibliothek mit grüner Wandfarbe, Keramikboden, Kamin, Kaminumrandung aus Backstein, freistehendem TV und beigem Boden in Clermont-Ferrand
Mittelgroße, Offene Mid-Century Bibliothek mit grüner Wandfarbe, Keramikboden, Kamin, Kaminumrandung aus Backstein, freistehendem TV und beigem Boden in Clermont-Ferrand
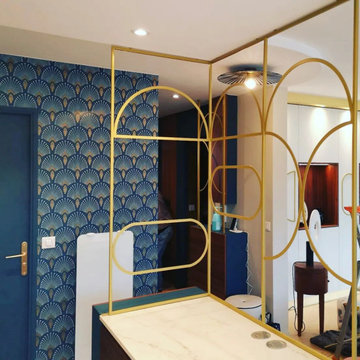
Magnifique claustra d'intérieur pour séparer le salon de la cuisine. Un style Art deco qu'on adore !
Mittelgroßer Retro Wintergarten mit Keramikboden und beigem Boden in Paris
Mittelgroßer Retro Wintergarten mit Keramikboden und beigem Boden in Paris
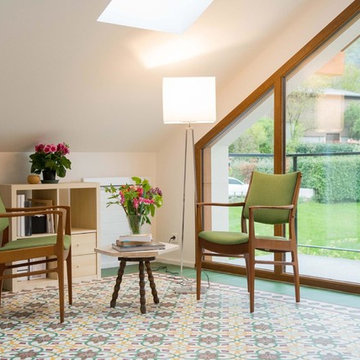
Mosaico hidráulico personalizado para esta vivienda a mucho color.
Mid-Century Bibliothek mit weißer Wandfarbe und Keramikboden in Paris
Mid-Century Bibliothek mit weißer Wandfarbe und Keramikboden in Paris

This rare 1950’s glass-fronted townhouse on Manhattan’s Upper East Side underwent a modern renovation to create plentiful space for a family. An additional floor was added to the two-story building, extending the façade vertically while respecting the vocabulary of the original structure. A large, open living area on the first floor leads through to a kitchen overlooking the rear garden. Cantilevered stairs lead to the master bedroom and two children’s rooms on the second floor and continue to a media room and offices above. A large skylight floods the atrium with daylight, illuminating the main level through translucent glass-block floors.
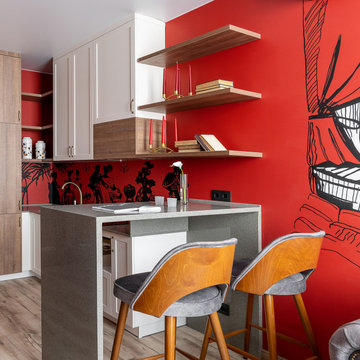
Кухня-гостиная выполнена в ярких цветах на контрасте белого и красного дополнена серыми деталями и панно за изголовьем дивана.
Светлая кухня с филенчатыми фасадами имеет серую столешницу в цвет текстиля на мебели и шторах. Несмотря на яркие краски комната смотрится гармонично и красиво.
Mid-Century Wohnen mit Keramikboden Ideen und Design
3


